20 fotos de lavaderos marrones con paredes púrpuras
Filtrar por
Presupuesto
Ordenar por:Popular hoy
1 - 20 de 20 fotos
Artículo 1 de 3

A small 2nd floor laundry room was added to this 1910 home during a master suite addition. The linen closet (see painted white doors left) was double sided (peninsula tall pantry cabinet) to the master suite bathroom for ease of folding and storing bathroom towels. Stacked metal shelves held a laundry basket for each member of the household. A custom tile shower pan was installed to catch any potential leaks or plumbing issues that may occur down the road....and prevent ceiling damage in rooms beneath. The shelf above holds a steam generator for the walk in shower in the adjacent master bathroom.

Free ebook, Creating the Ideal Kitchen. DOWNLOAD NOW
The Klimala’s and their three kids are no strangers to moving, this being their fifth house in the same town over the 20-year period they have lived there. “It must be the 7-year itch, because every seven years, we seem to find ourselves antsy for a new project or a new environment. I think part of it is being a designer, I see my own taste evolve and I want my environment to reflect that. Having easy access to wonderful tradesmen and a knowledge of the process makes it that much easier”.
This time, Klimala’s fell in love with a somewhat unlikely candidate. The 1950’s ranch turned cape cod was a bit of a mutt, but it’s location 5 minutes from their design studio and backing up to the high school where their kids can roll out of bed and walk to school, coupled with the charm of its location on a private road and lush landscaping made it an appealing choice for them.
“The bones of the house were really charming. It was typical 1,500 square foot ranch that at some point someone added a second floor to. Its sloped roofline and dormered bedrooms gave it some charm.” With the help of architect Maureen McHugh, Klimala’s gutted and reworked the layout to make the house work for them. An open concept kitchen and dining room allows for more frequent casual family dinners and dinner parties that linger. A dingy 3-season room off the back of the original house was insulated, given a vaulted ceiling with skylights and now opens up to the kitchen. This room now houses an 8’ raw edge white oak dining table and functions as an informal dining room. “One of the challenges with these mid-century homes is the 8’ ceilings. I had to have at least one room that had a higher ceiling so that’s how we did it” states Klimala.
The kitchen features a 10’ island which houses a 5’0” Galley Sink. The Galley features two faucets, and double tiered rail system to which accessories such as cutting boards and stainless steel bowls can be added for ease of cooking. Across from the large sink is an induction cooktop. “My two teen daughters and I enjoy cooking, and the Galley and induction cooktop make it so easy.” A wall of tall cabinets features a full size refrigerator, freezer, double oven and built in coffeemaker. The area on the opposite end of the kitchen features a pantry with mirrored glass doors and a beverage center below.
The rest of the first floor features an entry way, a living room with views to the front yard’s lush landscaping, a family room where the family hangs out to watch TV, a back entry from the garage with a laundry room and mudroom area, one of the home’s four bedrooms and a full bath. There is a double sided fireplace between the family room and living room. The home features pops of color from the living room’s peach grass cloth to purple painted wall in the family room. “I’m definitely a traditionalist at heart but because of the home’s Midcentury roots, I wanted to incorporate some of those elements into the furniture, lighting and accessories which also ended up being really fun. We are not formal people so I wanted a house that my kids would enjoy, have their friends over and feel comfortable.”
The second floor houses the master bedroom suite, two of the kids’ bedrooms and a back room nicknamed “the library” because it has turned into a quiet get away area where the girls can study or take a break from the rest of the family. The area was originally unfinished attic, and because the home was short on closet space, this Jack and Jill area off the girls’ bedrooms houses two large walk-in closets and a small sitting area with a makeup vanity. “The girls really wanted to keep the exposed brick of the fireplace that runs up the through the space, so that’s what we did, and I think they feel like they are in their own little loft space in the city when they are up there” says Klimala.
Designed by: Susan Klimala, CKD, CBD
Photography by: Carlos Vergara
For more information on kitchen and bath design ideas go to: www.kitchenstudio-ge.com
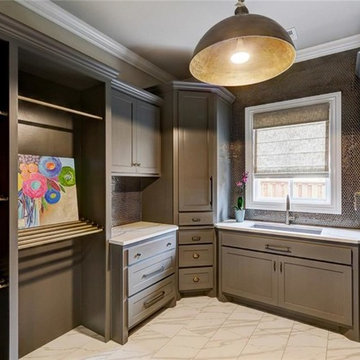
Ejemplo de cuarto de lavado en U clásico renovado grande con fregadero bajoencimera, armarios estilo shaker, puertas de armario beige, encimera de cuarzo compacto, paredes púrpuras, suelo de baldosas de porcelana y lavadora y secadora juntas
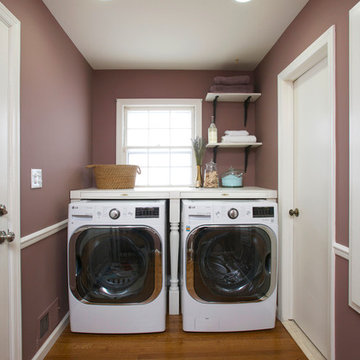
The new laundry room has a new LG washer and dryer along with retractable clothes hangers and more storage space.
Modelo de cuarto de lavado lineal clásico renovado pequeño con encimera de madera, paredes púrpuras, suelo de madera en tonos medios y lavadora y secadora juntas
Modelo de cuarto de lavado lineal clásico renovado pequeño con encimera de madera, paredes púrpuras, suelo de madera en tonos medios y lavadora y secadora juntas
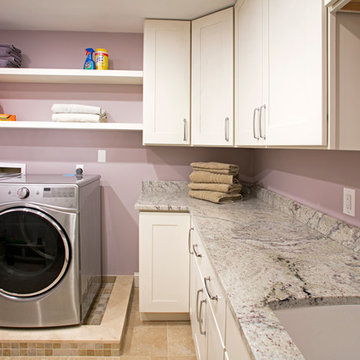
Randy Bye
Diseño de cuarto de lavado en L tradicional renovado grande con fregadero bajoencimera, armarios estilo shaker, puertas de armario blancas, encimera de granito, paredes púrpuras, suelo de baldosas de porcelana y lavadora y secadora juntas
Diseño de cuarto de lavado en L tradicional renovado grande con fregadero bajoencimera, armarios estilo shaker, puertas de armario blancas, encimera de granito, paredes púrpuras, suelo de baldosas de porcelana y lavadora y secadora juntas
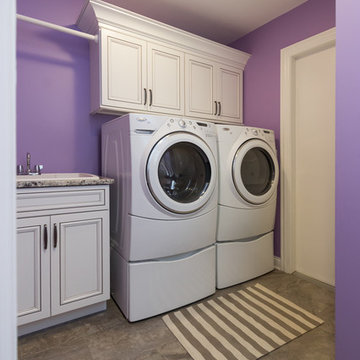
Joel Hernandez
Ejemplo de cuarto de lavado lineal tradicional de tamaño medio con pila para lavar, armarios con paneles empotrados, puertas de armario blancas, encimera de granito, paredes púrpuras, suelo de baldosas de porcelana, lavadora y secadora juntas y suelo beige
Ejemplo de cuarto de lavado lineal tradicional de tamaño medio con pila para lavar, armarios con paneles empotrados, puertas de armario blancas, encimera de granito, paredes púrpuras, suelo de baldosas de porcelana, lavadora y secadora juntas y suelo beige
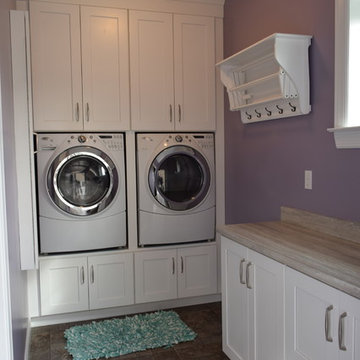
Foto de lavadero clásico con armarios estilo shaker, puertas de armario blancas, encimera de cuarzo compacto, paredes púrpuras, suelo de baldosas de cerámica y lavadora y secadora escondidas
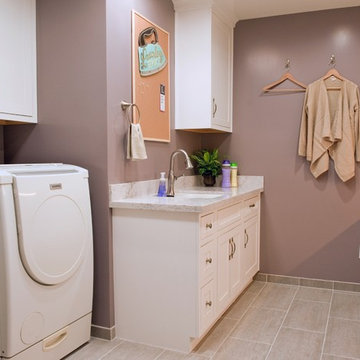
Diseño de cuarto de lavado en U clásico renovado grande con fregadero bajoencimera, puertas de armario blancas, encimera de cuarzo compacto, paredes púrpuras, suelo de baldosas de porcelana, lavadora y secadora juntas y armarios estilo shaker
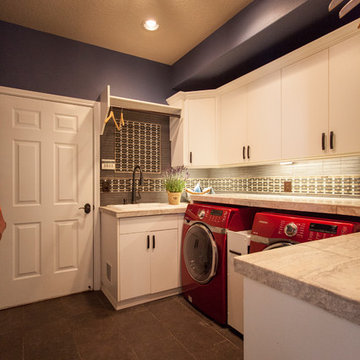
Imagen de cuarto de lavado de galera bohemio grande con armarios con paneles lisos, puertas de armario blancas, paredes púrpuras, suelo de baldosas de cerámica y lavadora y secadora juntas
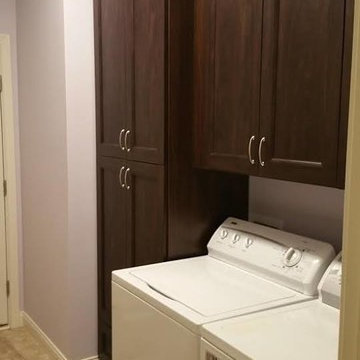
Diseño de cuarto de lavado lineal actual de tamaño medio con armarios con paneles empotrados, puertas de armario de madera en tonos medios, lavadora y secadora juntas, paredes púrpuras, suelo laminado y suelo beige
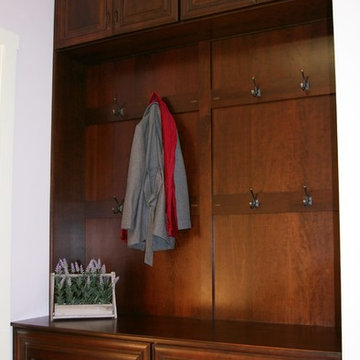
Robin Swarts
Modelo de cuarto de lavado de galera tradicional grande con fregadero bajoencimera, armarios con paneles con relieve, puertas de armario de madera en tonos medios, encimera de granito, paredes púrpuras, suelo de baldosas de porcelana y lavadora y secadora apiladas
Modelo de cuarto de lavado de galera tradicional grande con fregadero bajoencimera, armarios con paneles con relieve, puertas de armario de madera en tonos medios, encimera de granito, paredes púrpuras, suelo de baldosas de porcelana y lavadora y secadora apiladas
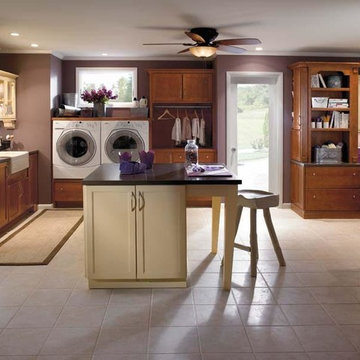
Diseño de lavadero multiusos y lineal tradicional extra grande con fregadero sobremueble, armarios con paneles empotrados, puertas de armario de madera oscura, encimera de esteatita, paredes púrpuras, suelo de baldosas de porcelana, lavadora y secadora juntas y suelo beige
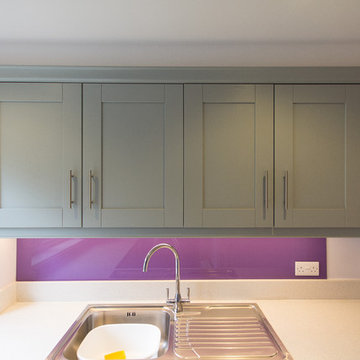
David Aldrich Designs Photography
Foto de cuarto de lavado en L moderno pequeño con fregadero de un seno, armarios estilo shaker, puertas de armario grises, encimera de laminado, paredes púrpuras, suelo de baldosas de porcelana y lavadora y secadora juntas
Foto de cuarto de lavado en L moderno pequeño con fregadero de un seno, armarios estilo shaker, puertas de armario grises, encimera de laminado, paredes púrpuras, suelo de baldosas de porcelana y lavadora y secadora juntas
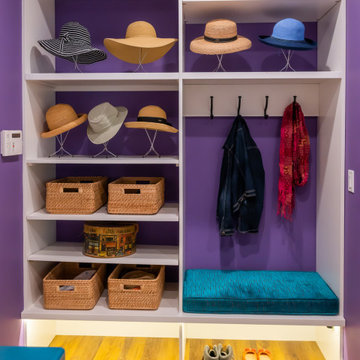
Incorporating bold colors and patterns, this project beautifully reflects our clients' dynamic personalities. Clean lines, modern elements, and abundant natural light enhance the home, resulting in a harmonious fusion of design and personality.
This laundry room is brought to life with vibrant violet accents, adding a touch of playfulness to the space. Despite its compact size, every inch is thoughtfully utilized, making it highly functional while maintaining its stylish appeal.
---
Project by Wiles Design Group. Their Cedar Rapids-based design studio serves the entire Midwest, including Iowa City, Dubuque, Davenport, and Waterloo, as well as North Missouri and St. Louis.
For more about Wiles Design Group, see here: https://wilesdesigngroup.com/
To learn more about this project, see here: https://wilesdesigngroup.com/cedar-rapids-modern-home-renovation
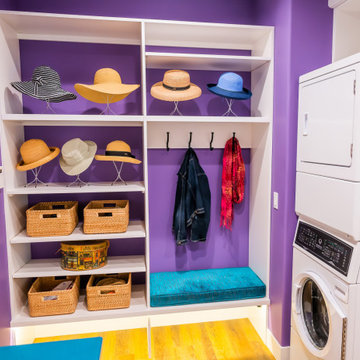
Incorporating bold colors and patterns, this project beautifully reflects our clients' dynamic personalities. Clean lines, modern elements, and abundant natural light enhance the home, resulting in a harmonious fusion of design and personality.
This laundry room is brought to life with vibrant violet accents, adding a touch of playfulness to the space. Despite its compact size, every inch is thoughtfully utilized, making it highly functional while maintaining its stylish appeal.
---
Project by Wiles Design Group. Their Cedar Rapids-based design studio serves the entire Midwest, including Iowa City, Dubuque, Davenport, and Waterloo, as well as North Missouri and St. Louis.
For more about Wiles Design Group, see here: https://wilesdesigngroup.com/
To learn more about this project, see here: https://wilesdesigngroup.com/cedar-rapids-modern-home-renovation
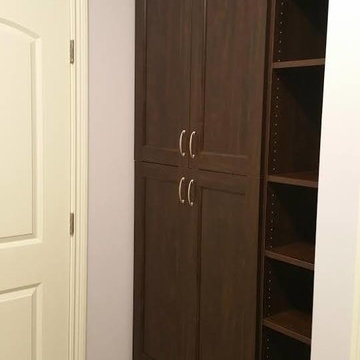
Ejemplo de cuarto de lavado lineal de tamaño medio con armarios con paneles empotrados, puertas de armario de madera en tonos medios, paredes púrpuras, suelo laminado, lavadora y secadora juntas y suelo beige
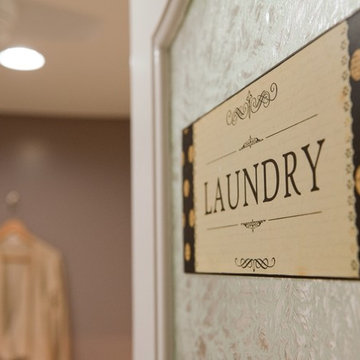
Ejemplo de cuarto de lavado en U clásico renovado grande con fregadero bajoencimera, armarios con rebordes decorativos, puertas de armario blancas, encimera de cuarzo compacto, paredes púrpuras, suelo de baldosas de porcelana y lavadora y secadora juntas
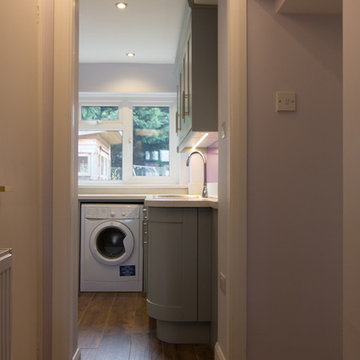
David Aldrich Designs Photography
Imagen de cuarto de lavado en L moderno de tamaño medio con fregadero de un seno, armarios estilo shaker, puertas de armario grises, encimera de laminado, paredes púrpuras, suelo de baldosas de porcelana y lavadora y secadora juntas
Imagen de cuarto de lavado en L moderno de tamaño medio con fregadero de un seno, armarios estilo shaker, puertas de armario grises, encimera de laminado, paredes púrpuras, suelo de baldosas de porcelana y lavadora y secadora juntas
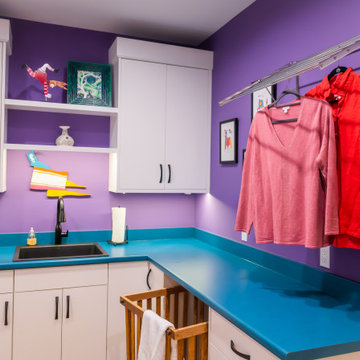
Incorporating bold colors and patterns, this project beautifully reflects our clients' dynamic personalities. Clean lines, modern elements, and abundant natural light enhance the home, resulting in a harmonious fusion of design and personality.
This laundry room is brought to life with vibrant violet accents, adding a touch of playfulness to the space. Despite its compact size, every inch is thoughtfully utilized, making it highly functional while maintaining its stylish appeal.
---
Project by Wiles Design Group. Their Cedar Rapids-based design studio serves the entire Midwest, including Iowa City, Dubuque, Davenport, and Waterloo, as well as North Missouri and St. Louis.
For more about Wiles Design Group, see here: https://wilesdesigngroup.com/
To learn more about this project, see here: https://wilesdesigngroup.com/cedar-rapids-modern-home-renovation
20 fotos de lavaderos marrones con paredes púrpuras
1
