108 fotos de lavaderos con fregadero de un seno y encimera de cuarcita
Filtrar por
Presupuesto
Ordenar por:Popular hoy
41 - 60 de 108 fotos
Artículo 1 de 3
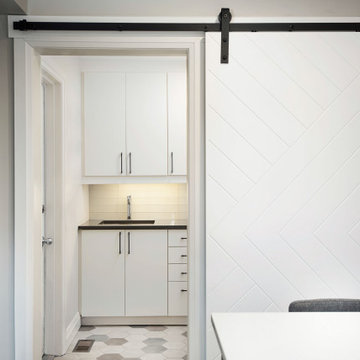
This mudroom/laundry area was dark and disorganized. We created some much needed storage, stacked the laundry to provide more space, and a seating area for this busy family. The random hexagon tile pattern on the floor was created using 3 different shades of the same tile. We really love finding ways to use standard materials in new and fun ways that heighten the design and make things look custom. We did the same with the floor tile in the front entry, creating a basket-weave/plaid look with a combination of tile colours and sizes. A geometric light fixture and some fun wall hooks finish the space.
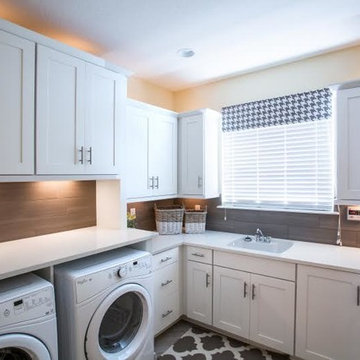
Foto de lavadero en L tradicional con fregadero de un seno, armarios estilo shaker, puertas de armario blancas, encimera de cuarcita y lavadora y secadora juntas

This remodel embodies the goals of practical function and timeless elegance, both important for this family of four. Despite the large size of the home, the kitchen & laundry seemed forgotten and disjointed from the living space. By reclaiming space in the under-utilized breakfast room, we doubled the size of the kitchen and relocated the laundry room from the garage to the old breakfast room. Expanding the opening from living room to kitchen was a game changer, integrating both high traffic spaces and providing ample space for activity.
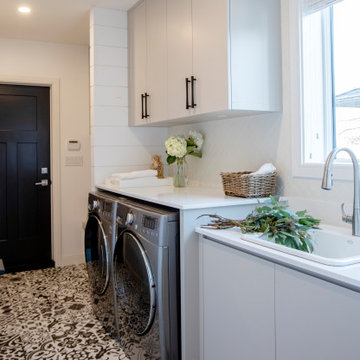
This new build home was created for a young Vancouver family that wanted a relaxed yet sophisticated feel to match their lifestyle. This space was designed with focus on the open concept between the living and kitchen spaces; which is truly the heart of the home and designed for a growing family. This home takes inspiration from the relaxed farmhouse feel and the “hustle n bustle” of Singapore.
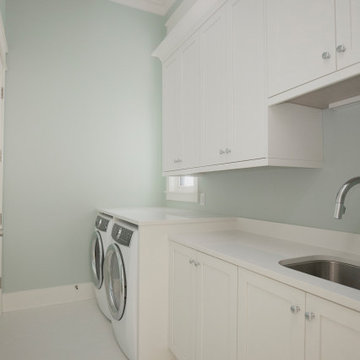
Project Number: M1182
Design/Manufacturer/Installer: Marquis Fine Cabinetry
Collection: Classico
Finishes: Frosty White
Features: Under Cabinet Lighting, Adjustable Legs/Soft Close (Standard)
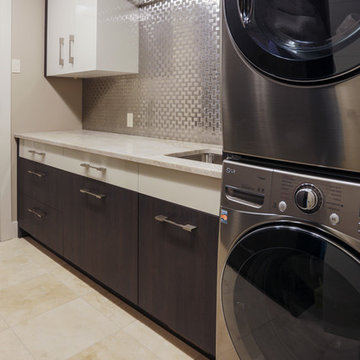
Modern laundry room with white gloss and olive wood cabinetry. Stainless washer and dryer.
Ejemplo de cuarto de lavado lineal contemporáneo de tamaño medio con fregadero de un seno, armarios con paneles lisos, puertas de armario de madera en tonos medios, encimera de cuarcita, paredes beige, suelo de travertino y lavadora y secadora apiladas
Ejemplo de cuarto de lavado lineal contemporáneo de tamaño medio con fregadero de un seno, armarios con paneles lisos, puertas de armario de madera en tonos medios, encimera de cuarcita, paredes beige, suelo de travertino y lavadora y secadora apiladas
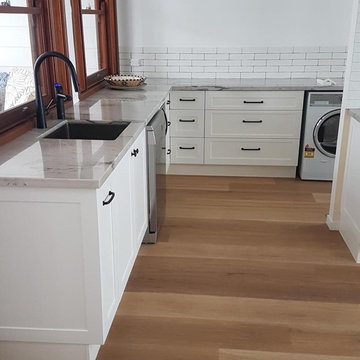
2pack paint matt classic white shaker style doors and panels and kick facings
Feature cross end panels to Island
Quartzite 40mmedge stone tops Opus White
Blum Hardware
Kethy Handles
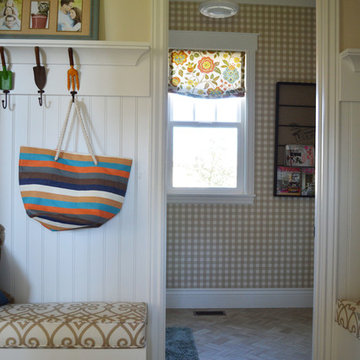
From the mudroom looking into the laundry room.
Imagen de cuarto de lavado clásico renovado de tamaño medio con fregadero de un seno, puertas de armario blancas, encimera de cuarcita, lavadora y secadora juntas, suelo de baldosas de porcelana y paredes beige
Imagen de cuarto de lavado clásico renovado de tamaño medio con fregadero de un seno, puertas de armario blancas, encimera de cuarcita, lavadora y secadora juntas, suelo de baldosas de porcelana y paredes beige
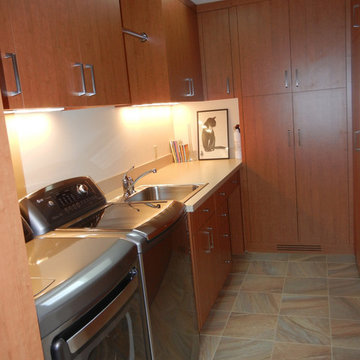
Minneapolis Interior Designer
Edina MN Laundry Room Interior Design After. Slate floors, quartz counter tops, stainless steel appliances, cherry cabinets and a sky light.
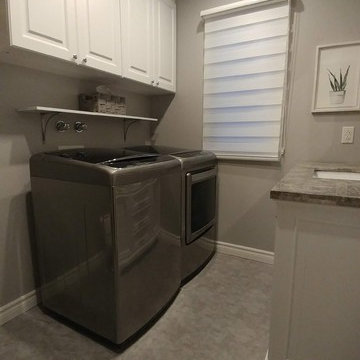
Small powder room / laundry room update.
Imagen de lavadero multiusos y de galera tradicional renovado pequeño con fregadero de un seno, armarios con paneles con relieve, puertas de armario blancas, encimera de cuarcita, paredes grises, suelo vinílico, lavadora y secadora juntas, suelo gris y encimeras grises
Imagen de lavadero multiusos y de galera tradicional renovado pequeño con fregadero de un seno, armarios con paneles con relieve, puertas de armario blancas, encimera de cuarcita, paredes grises, suelo vinílico, lavadora y secadora juntas, suelo gris y encimeras grises
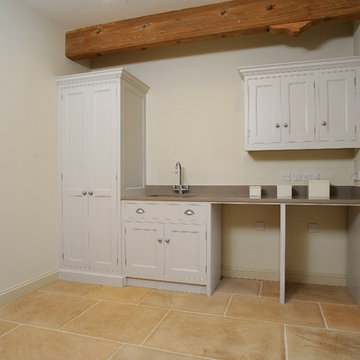
Another compact yet practical Utility Room with space for freestanding Washing Machine and Tumble Dryer, with an additional tall cupboard to get your ironing board and hoover out the way
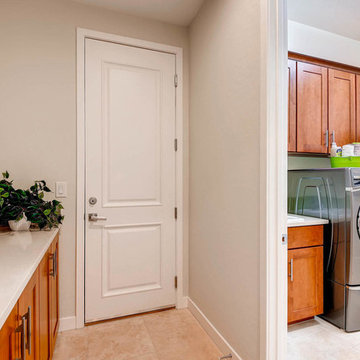
Modelo de cuarto de lavado lineal clásico renovado grande con fregadero de un seno, armarios estilo shaker, puertas de armario de madera oscura, encimera de cuarcita, paredes beige, suelo de baldosas de cerámica y lavadora y secadora juntas
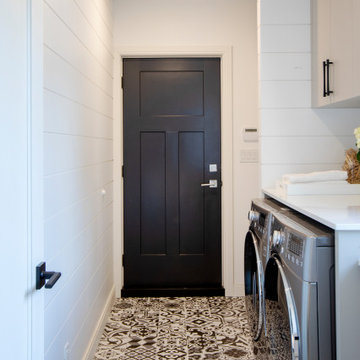
This new build home was created for a young Vancouver family that wanted a relaxed yet sophisticated feel to match their lifestyle. This space was designed with focus on the open concept between the living and kitchen spaces; which is truly the heart of the home and designed for a growing family. This home takes inspiration from the relaxed farmhouse feel and the “hustle n bustle” of Singapore.
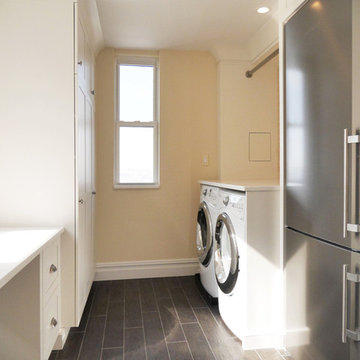
The ultimate appliances in home convenience are top-notch washers and vented dryers. At the end of this renovated prewar kitchen, a laundry station is conveniently located and fully equipped to make dirty work a breeze.
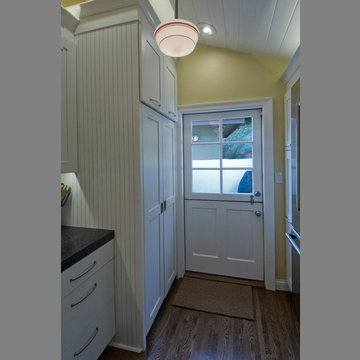
AFTER: Hidden behind these Pocket doors are the Washer and Dryer Combo
Diseño de lavadero multiusos y en U clásico de tamaño medio con fregadero de un seno, armarios estilo shaker, puertas de armario blancas, encimera de cuarcita, paredes amarillas, suelo de madera clara y lavadora y secadora apiladas
Diseño de lavadero multiusos y en U clásico de tamaño medio con fregadero de un seno, armarios estilo shaker, puertas de armario blancas, encimera de cuarcita, paredes amarillas, suelo de madera clara y lavadora y secadora apiladas
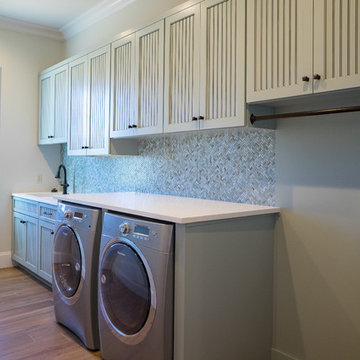
Diseño de lavadero lineal mediterráneo con fregadero de un seno, armarios con rebordes decorativos, puertas de armario grises, encimera de cuarcita, paredes beige, suelo de madera en tonos medios, lavadora y secadora juntas y suelo beige
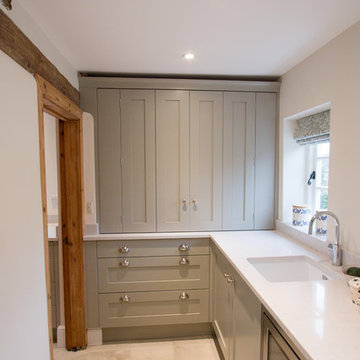
A totally bespoke Utility Room with walk-in pantry painted in Farrow & Ball’s Hardwicke White throughout which perfectly compliments the natural wooden beams and stonework.
The Silestone Lagoon worktops and contemporary accessories bring the whole look up-to-date and provide the functionality (and luxury) that would have been missing when the house was built!
The pantry tap is a Zip HydroTap providing boiling, chilled and sparkling water. All handles are Brushed Nickel.
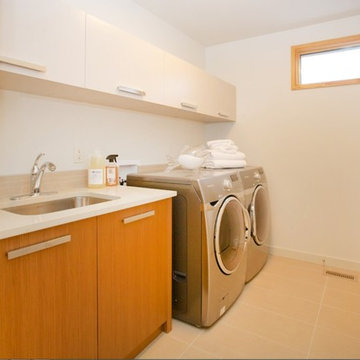
Foto de cuarto de lavado lineal minimalista con fregadero de un seno, armarios con paneles lisos, encimera de cuarcita, lavadora y secadora juntas y puertas de armario de madera oscura
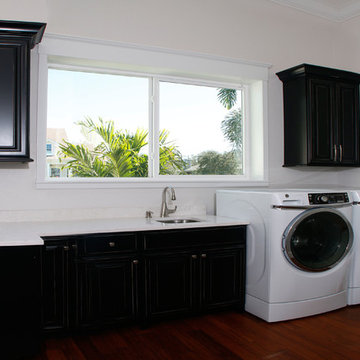
Sarasota, FL
Photos by Jim Cook
Diseño de lavadero lineal tradicional renovado con fregadero de un seno, armarios con paneles con relieve, puertas de armario negras, encimera de cuarcita, paredes blancas, suelo de madera oscura y lavadora y secadora juntas
Diseño de lavadero lineal tradicional renovado con fregadero de un seno, armarios con paneles con relieve, puertas de armario negras, encimera de cuarcita, paredes blancas, suelo de madera oscura y lavadora y secadora juntas
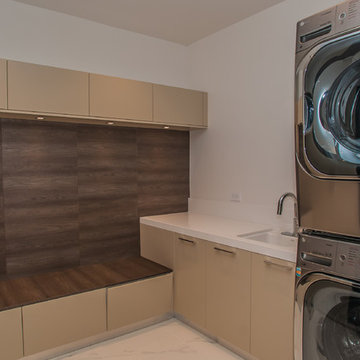
Diseño de cuarto de lavado en L actual con fregadero de un seno, armarios con paneles lisos, puertas de armario beige, encimera de cuarcita, paredes blancas, suelo de baldosas de porcelana y lavadora y secadora apiladas
108 fotos de lavaderos con fregadero de un seno y encimera de cuarcita
3