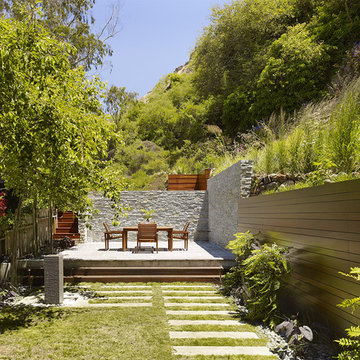1.953 fotos de jardines modernos con muro de contención
Filtrar por
Presupuesto
Ordenar por:Popular hoy
61 - 80 de 1953 fotos
Artículo 1 de 3
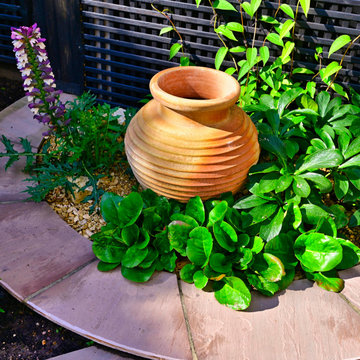
The existing garden had an ideal seating area in the back left corner to catch the evening sun. Unfortunately, it wasn’t particularly welcoming as it was overgrown with ivy and under an overhanging conifer. This coupled with an area of slippery, rotten decking was not a space the clients wanted to spend lots of time in.
They were looking to create a naturalistic garden to sit in, whilst sharing the space with any wildlife we could encourage in. In order to future-proof the garden, changes in level needed to be kept to a minimum. Having a pet cat, careful consideration needed to be given to the choice of plants, to be both beneficial to wildlife, and wherever possible, non-toxic to cats.
At the heart of the new garden sits a pond, with water one of the best ways of encouraging wildlife in. The turf was planted with pockets of early flowering Camassia and Fritillaria bulbs and allowed to grow long until the foliage had died right back, and over time hopefully encouraging in further species to create meadow strips.
The plant selection included Buddleja, Geranium, Nepeta, Rosemary, Sedum and Thyme, which offered something for butterflies, honeybees, hoverflies, bee-flies and long-tongued bees. A small tree, Malus ‘Admiration’ was selected for its ability to attract bees, beneficial insects and butterflies with its nectar and pollen rich flowers whilst providing a food source for birds and caterpillars. A Salix gracilistyla ‘Mount Aso’ was positioned next to the pond, and along with Hellebores, these provided a welcome early source of food for queen bumblebees and solitary mining bees.
Two seating areas were built. One was integrated into a dry-stone wall built using Purbeck stone, which in time, would create a home for various inhabitants. The second was a bug hotel. Attention was also given to hedgehogs by creating a series of hedgehog holes between the neighbouring four gardens and a hedgehog home.
A combination of autumn brown sandstone for the two patio areas was teamed with matching square setts to create a sweeping curved path linking the different spaces within the garden. The timber used for both benches and the pergola was Western Red Cedar which was allowed to silver over time. A hand thrown Cretan urn was displayed in a feature area viewed from both the house and the seating areas.
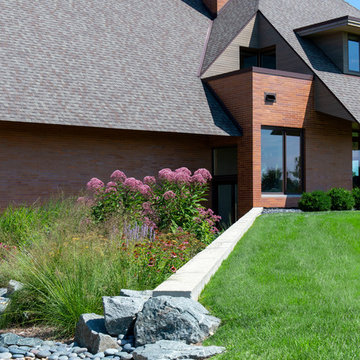
We collaborated with the architect of the home to design the poured concrete retaining wall.
Renn Kuhnen Photography
Foto de jardín de secano moderno grande en verano en patio delantero con exposición total al sol, muro de contención y gravilla
Foto de jardín de secano moderno grande en verano en patio delantero con exposición total al sol, muro de contención y gravilla
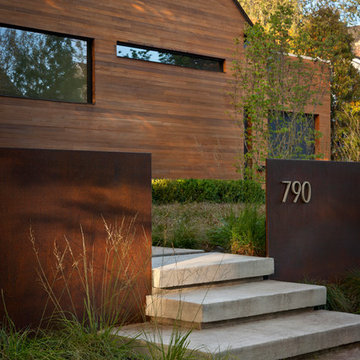
A retaining wall of Corten steel slices through the vegetation to create a striking juxtaposition of textures as well as a clear delineation between public and private space.
Photo by George Dzahristos.
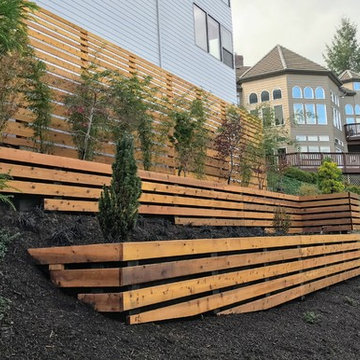
The back slope is given structure with a juniper and cedar retaining wall, cedar screens, and moon gates.
Landscape Design & Pictures By Ben Bowen of Ross NW Watergardens
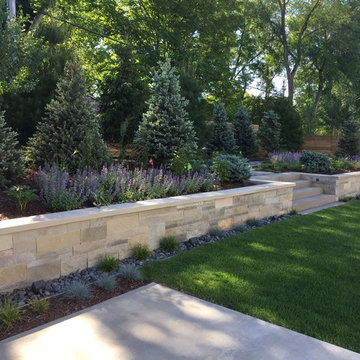
This natural stone retaining wall complements the natural stone used around the exterior of the home. This quiet space offers a great private nook for some meditation or reflection.
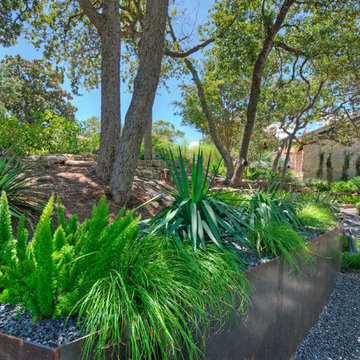
Modelo de jardín de secano moderno grande en primavera en patio trasero con muro de contención, exposición reducida al sol y gravilla
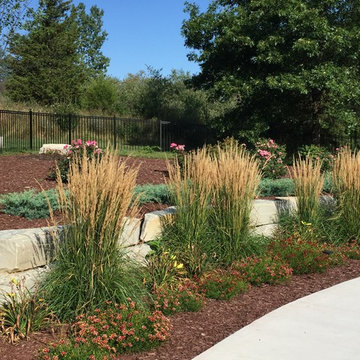
Large ledge stones create a retaining wall on the side of the swimming pool. Plantings soften the stone and concrete by providing texture and color.
Diseño de jardín de secano moderno grande en verano en patio trasero con exposición total al sol, adoquines de piedra natural y muro de contención
Diseño de jardín de secano moderno grande en verano en patio trasero con exposición total al sol, adoquines de piedra natural y muro de contención
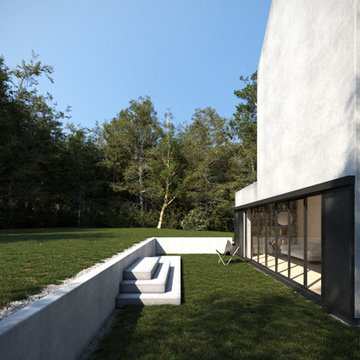
Foto de jardín minimalista de tamaño medio en verano en patio lateral con muro de contención, exposición parcial al sol y adoquines de hormigón
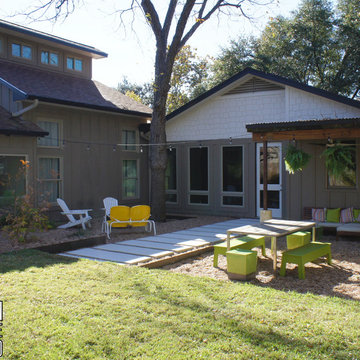
Concrete paver walkway with steel-edged pea gravel patio. Pea gravel in steel retaining wall with native plants, and sod.
Imagen de jardín minimalista pequeño en patio trasero con muro de contención, exposición total al sol y adoquines de hormigón
Imagen de jardín minimalista pequeño en patio trasero con muro de contención, exposición total al sol y adoquines de hormigón
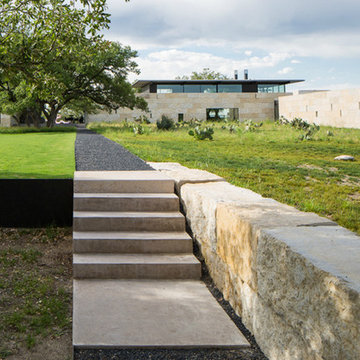
Robert Reck
Diseño de jardín minimalista extra grande en patio delantero con muro de contención, exposición total al sol y gravilla
Diseño de jardín minimalista extra grande en patio delantero con muro de contención, exposición total al sol y gravilla
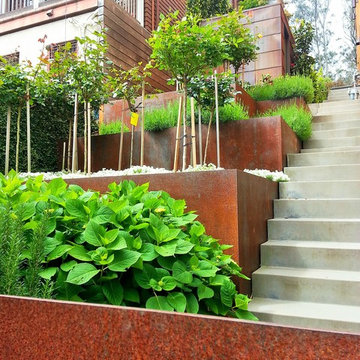
The severe down slope required the construction of the concrete steps and the metal terraced garden.
Imagen de jardín minimalista pequeño en verano en patio lateral con muro de contención y exposición parcial al sol
Imagen de jardín minimalista pequeño en verano en patio lateral con muro de contención y exposición parcial al sol
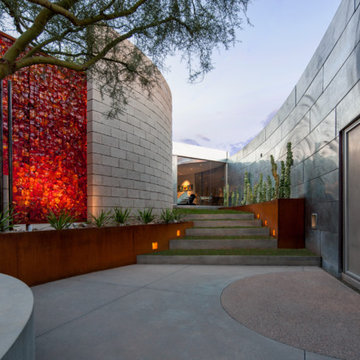
Timmerman Photography
Sculpture by Mayme Kratz
This is a home we initially built in 1995 and after it sold in 2014 we were commissioned to come back and remodel the interior of the home.
We worked with internationally renowned architect Will Bruder on the initial design on the home. The goal of home was to build a modern hillside home which made the most of the vista upon which it sat. A few ways we were able to achieve this were the unique, floor-to-ceiling glass windows on the side of the property overlooking Scottsdale, a private courtyard off the master bedroom and bathroom, and a custom commissioned sculpture Mayme Kratz.
Stonecreek's particular role in the project were to work alongside both the clients and the architect to make sure we were able to perfectly execute on the vision and design of the project. A very unique component of this house is how truly custom every feature is, all the way from the window systems and the bathtubs all the way down to the door handles and other features.
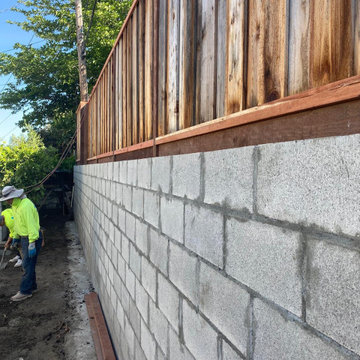
Newly built retaining wall with new fencing
Imagen de jardín minimalista grande en patio trasero con muro de contención, exposición total al sol y con madera
Imagen de jardín minimalista grande en patio trasero con muro de contención, exposición total al sol y con madera
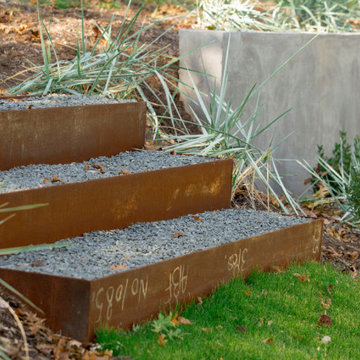
Cor-ten steel steps / pea stone and concrete retaining walls
Foto de jardín minimalista grande en otoño en patio trasero con jardín francés, muro de contención, exposición total al sol y gravilla
Foto de jardín minimalista grande en otoño en patio trasero con jardín francés, muro de contención, exposición total al sol y gravilla
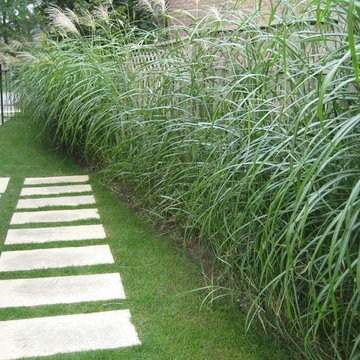
Photos by Joe Murgel
Foto de jardín moderno pequeño en verano en patio lateral con adoquines de piedra natural, jardín francés, muro de contención y exposición total al sol
Foto de jardín moderno pequeño en verano en patio lateral con adoquines de piedra natural, jardín francés, muro de contención y exposición total al sol
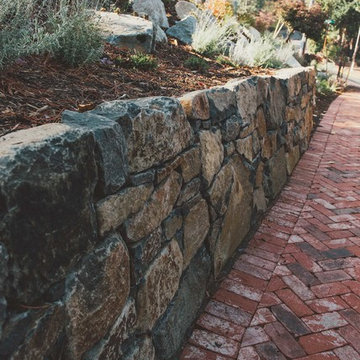
Recycled brick pathway along stacked locally quarried basalt stone wall system, placed granite boulders, and drought tolerant landscaping.
anna caitlin photography
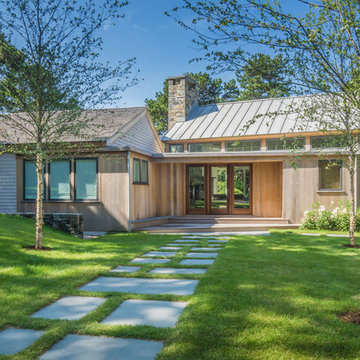
This contemporary home is located on Cape Cod in Orleans Massachusetts. The landscape design features a bluestone walkway, River Birch, granite retaining wall, an Ipe deck and an ocean view. The home was a complete renovation designed in a modern style. It's open floor plan and large floor to ceiling windows provide an unencumbered view of the natural surroundings.
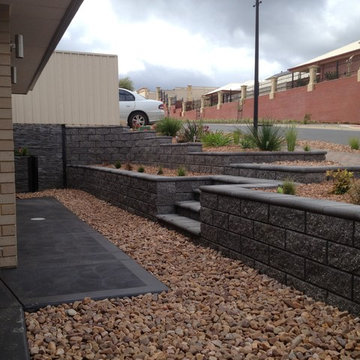
Newly constructed block style retaining wall. Blocks used were Boral Heathstone with bullnose capping
Imagen de jardín moderno de tamaño medio en ladera con muro de contención
Imagen de jardín moderno de tamaño medio en ladera con muro de contención

Diseño de jardín de secano moderno grande en primavera en patio trasero con muro de contención, exposición reducida al sol y gravilla
1.953 fotos de jardines modernos con muro de contención
4
