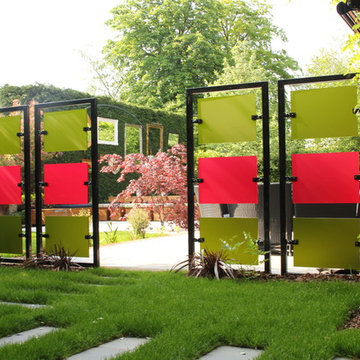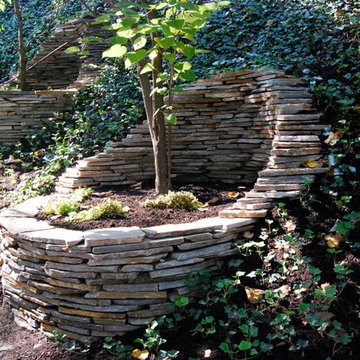293 fotos de jardines eclécticos con muro de contención
Filtrar por
Presupuesto
Ordenar por:Popular hoy
1 - 20 de 293 fotos
Artículo 1 de 3
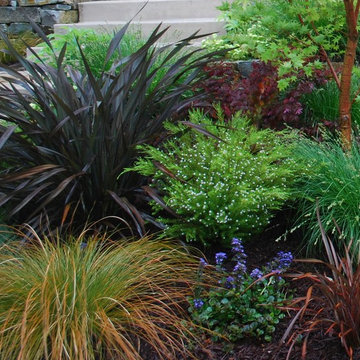
Steve Lambert, Winner Beautification Award for Small Landscape Design - Build
Small Country-club Project, with courtyard deck, low maintenance, Bitter root walls,
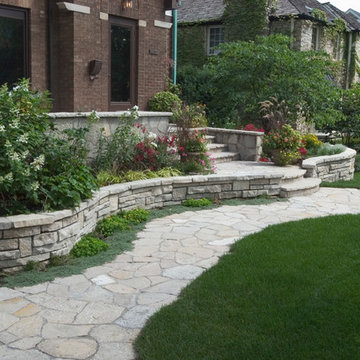
Photos by Linda Oyama Bryan
Diseño de jardín ecléctico pequeño en patio delantero con muro de contención y adoquines de piedra natural
Diseño de jardín ecléctico pequeño en patio delantero con muro de contención y adoquines de piedra natural
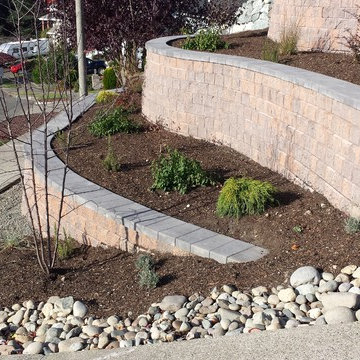
Curving retaining walls
Diseño de jardín bohemio grande en ladera con muro de contención y exposición total al sol
Diseño de jardín bohemio grande en ladera con muro de contención y exposición total al sol
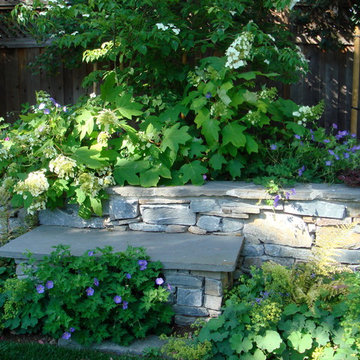
When the homeowners contacted Nancy Shanahan
of Sycamore Design, they wanted to enlist her expertise for one goal: to provide screening from the neighboring school and its construction projects. Little did they know, this small assignment would open the door to an
ongoing series of projects culminating in a garden that celebrates the seasons while supporting their family activities.
Both a tranquil respite and a platform for entertaining guests, these outdoor spaces are an extension of the homeowners' vibrant personalities, reaching playful functionality with the use of texture, movement, color, and even edibles. Their garden thrives today and continues to evolve with the recent addition of a cutting garden, a
sunken spa to replace their trampoline, and a fire pit to activate the area beneath their majestic oak tree.
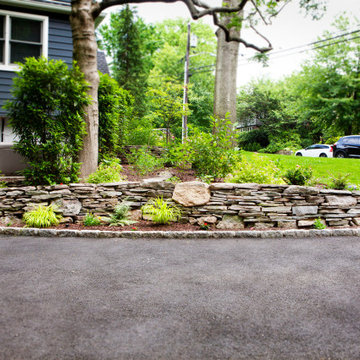
A natural stone wall adds charm and function.
Modelo de acceso privado bohemio grande en patio lateral con muro de contención y adoquines de piedra natural
Modelo de acceso privado bohemio grande en patio lateral con muro de contención y adoquines de piedra natural
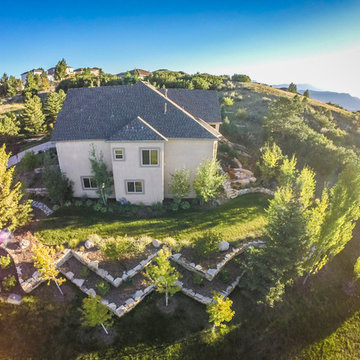
This side yard provides a large lawn area for play, with an abundance of mature trees and colorful plantings.
Ejemplo de jardín de secano bohemio grande en verano en ladera con muro de contención, exposición parcial al sol y mantillo
Ejemplo de jardín de secano bohemio grande en verano en ladera con muro de contención, exposición parcial al sol y mantillo
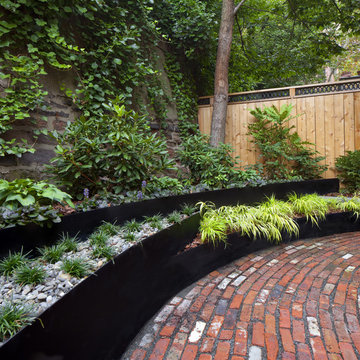
Photography by Anthony Crisafulli
Foto de jardín ecléctico pequeño en patio trasero con muro de contención, exposición reducida al sol y adoquines de ladrillo
Foto de jardín ecléctico pequeño en patio trasero con muro de contención, exposición reducida al sol y adoquines de ladrillo
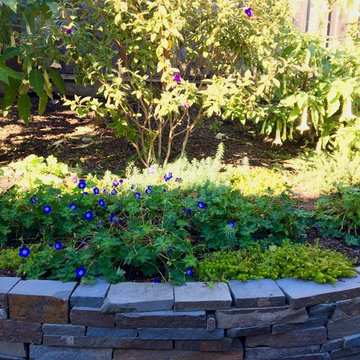
A Connecticut Bluestone natural edge dry stack wall replaced an old wooden retaining wall. Because of the cool weather & lack of free time, the clients first priority was having views such as this one outside their windows.
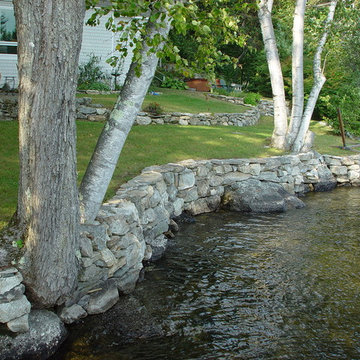
naturalized, curvy waterfront rock wall
Modelo de jardín bohemio de tamaño medio en verano en ladera con muro de contención, exposición reducida al sol y adoquines de piedra natural
Modelo de jardín bohemio de tamaño medio en verano en ladera con muro de contención, exposición reducida al sol y adoquines de piedra natural
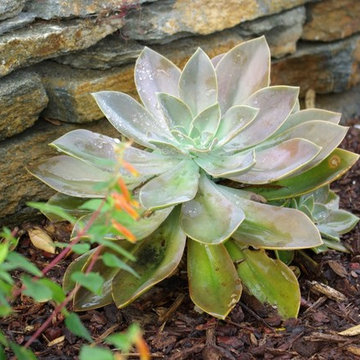
Modelo de jardín de secano bohemio pequeño en patio delantero con muro de contención, exposición parcial al sol y mantillo
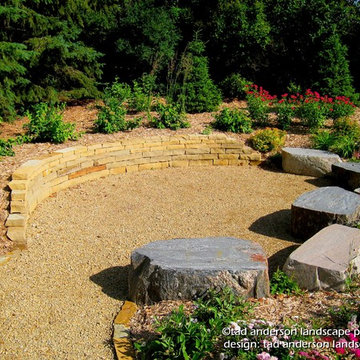
A contemplation space of crushed limestone, sandstone walls, and sliced granite sitting stones. The setting is carved into a hillside and surrounded with gardens. Credit: Tad Anderson. All rights exclusively reserved.
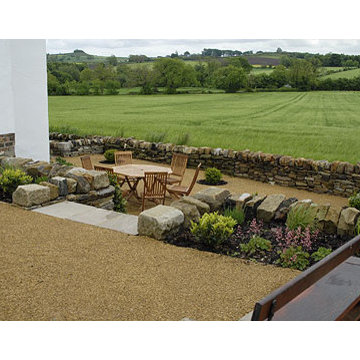
Landscape Designer by Josh Ward Landscape Design
Landscape Designer, Josh Ward Landscape Design, was asked to create a landscape design that was low maintenance, in keeping with this old country train station cottage in Spennithorne, tucked deep in the North Yorkshire Dales, whilst incorporating a contemporary core to the overall design. The train station had just received a beautiful high-spec restoration, inside and out. Located on top of a hill, overlooking some of the most spectacular landscapes, with a working local train line running behind the cottage, this garden design project demanded careful and sensitive design to its local environment. Wind, rabbits, chickens, low maintenance, and a holiday cottage with year round visitors were all important considerations too.
The landscape design needed to champion the stunning views and not compete with them! The rolling views were outwards, upwards and all-around! Josh wanted to design a comfortable outside space that acted as a sympathetic viewing platform for the amazing views whilst also grounding the house into its landscape.
Firstly the dry stone walling was extended, to enclose and divide the garden, whilst underlining and framing the view beyond. A built-in dry stone barbecue was reinvented from an old dry stone flower bed, for those balmy summer days, with lots of serving space and in close proximity to the evening dining area. In front of the sun-room double doors a gap was left in the dry stone wall to allow people to look straight into the field and onwards to the view, whilst lounging inside in comfort in the winter months. Randomly sized Indian sandstone was chosen for the main area in front of the house. The colours and random sizes worked well with the dry stone walls and a warmer tonal dimension to the whole area. To break the paved area, a low square lavender bed was incorporated, which also masked the barbecue area slightly (so as not to interfere with the view) whilst offering scent and movement too. Two further beds were created in the paved area. One along the front corner of the station house and the other on the side of the main platform steps. These grounded and softened these areas beautifully. A final, rectangular, cut-out hedging bed between the paving and gravel parking area was designed to act as a hub and divider for the west end of the garden. The hornbeam hedge was to act as a screen fro the cars and a windbreak also. In time, it will be pruned to mimick the stepped chimney pots when it reaches a suitable size.
A breakfast/coffee area behind the hornbeam hedge was a second seating dining area for six people, which offered amazing morning views. The landscape design leading up to the platform included restoring the steps, fencing and installing a lengthy, stepped raised bed, from brick with a sandstone coping. The planting design for this area had to allow for snatched views of the passing steam trains and had to be drought and wind tolerant, whilst offering all year interest. Swathes of large grasses were incorporated so as to mimick the crops in the nearby field, on the opposite side of the garden and to bed the garden into the landscape more. Great winter interest from the miscanthus grasses, especially as the sun sets! The other side of the car-park/turning area became a vast curving winter bed.
Both east and west ends of the garden were hedged with hornbeam. The west side of the garden was a stunning place in which to eat, play boule or just sit on the benches on the upper level, staring out at the best view in the garden. Self-binding gravel was used a the surface here, to break up the amount of paving, to keep costs down and mainly to warm the whole space up with its deep golden colour. A handful of cor-ten style steel rings punched holes though the self-binding gravel to act as beds for box balls, a weeping pear and a crab apple. The box balls mirrored the tree shapes in the distance, whilst playing with perspective, whilst offering punctuation, grounding the viewer and softening the wall slightly. The platform was re-paved and the picket fence reinstated. The final touch was adding a shelter belt of English trees such as blackthorn.
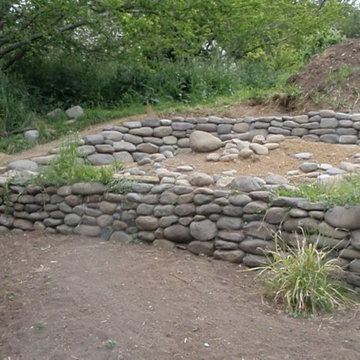
Terraces
Modelo de jardín ecléctico de tamaño medio en otoño en patio lateral con muro de contención y exposición total al sol
Modelo de jardín ecléctico de tamaño medio en otoño en patio lateral con muro de contención y exposición total al sol
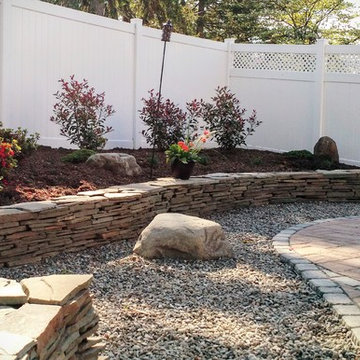
The winding stacked stone walls we installed gave the whole backyard a really cool natural feel. We also added boulders throughout the landscape to accentuate that feel.
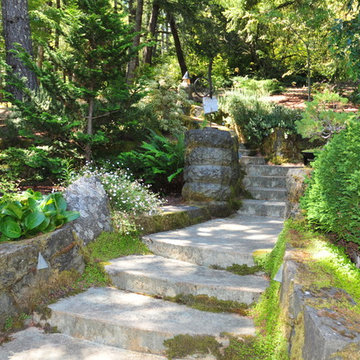
A sweeping curved stair with stone walls climbs through lush gardens up to a parking area .
photo: Diane Hayford
Foto de jardín ecléctico en ladera con muro de contención
Foto de jardín ecléctico en ladera con muro de contención
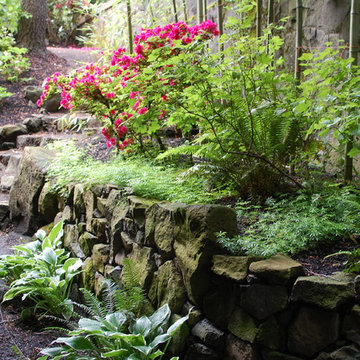
Basalt wall with basalt/gravel steps in the background.
Lake Oswego Shade Garden
Check out more from this project at http://www.rossnwwatergardens.com/lake-oswego-shade-garden/ We love working in Lake Oswego!
By Ben Bowen of Ross NW Watergardens, a Portland landscaping firm.
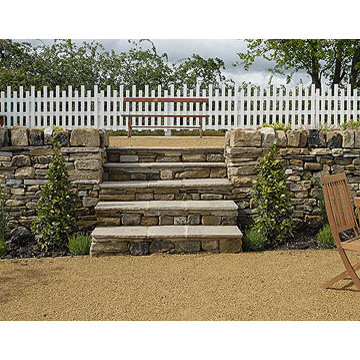
Landscape Designer by Josh Ward Landscape Design
Landscape Designer, Josh Ward Landscape Design, was asked to create a landscape design that was low maintenance, in keeping with this old country train station cottage in Spennithorne, tucked deep in the North Yorkshire Dales, whilst incorporating a contemporary core to the overall design. The train station had just received a beautiful high-spec restoration, inside and out. Located on top of a hill, overlooking some of the most spectacular landscapes, with a working local train line running behind the cottage, this garden design project demanded careful and sensitive design to its local environment. Wind, rabbits, chickens, low maintenance, and a holiday cottage with year round visitors were all important considerations too.
The landscape design needed to champion the stunning views and not compete with them! The rolling views were outwards, upwards and all-around! Josh wanted to design a comfortable outside space that acted as a sympathetic viewing platform for the amazing views whilst also grounding the house into its landscape.
Firstly the dry stone walling was extended, to enclose and divide the garden, whilst underlining and framing the view beyond. A built-in dry stone barbecue was reinvented from an old dry stone flower bed, for those balmy summer days, with lots of serving space and in close proximity to the evening dining area. In front of the sun-room double doors a gap was left in the dry stone wall to allow people to look straight into the field and onwards to the view, whilst lounging inside in comfort in the winter months. Randomly sized Indian sandstone was chosen for the main area in front of the house. The colours and random sizes worked well with the dry stone walls and a warmer tonal dimension to the whole area. To break the paved area, a low square lavender bed was incorporated, which also masked the barbecue area slightly (so as not to interfere with the view) whilst offering scent and movement too. Two further beds were created in the paved area. One along the front corner of the station house and the other on the side of the main platform steps. These grounded and softened these areas beautifully. A final, rectangular, cut-out hedging bed between the paving and gravel parking area was designed to act as a hub and divider for the west end of the garden. The hornbeam hedge was to act as a screen fro the cars and a windbreak also. In time, it will be pruned to mimick the stepped chimney pots when it reaches a suitable size.
A breakfast/coffee area behind the hornbeam hedge was a second seating dining area for six people, which offered amazing morning views. The landscape design leading up to the platform included restoring the steps, fencing and installing a lengthy, stepped raised bed, from brick with a sandstone coping. The planting design for this area had to allow for snatched views of the passing steam trains and had to be drought and wind tolerant, whilst offering all year interest. Swathes of large grasses were incorporated so as to mimick the crops in the nearby field, on the opposite side of the garden and to bed the garden into the landscape more. Great winter interest from the miscanthus grasses, especially as the sun sets! The other side of the car-park/turning area became a vast curving winter bed.
Both east and west ends of the garden were hedged with hornbeam. The west side of the garden was a stunning place in which to eat, play boule or just sit on the benches on the upper level, staring out at the best view in the garden. Self-binding gravel was used a the surface here, to break up the amount of paving, to keep costs down and mainly to warm the whole space up with its deep golden colour. A handful of cor-ten style steel rings punched holes though the self-binding gravel to act as beds for box balls, a weeping pear and a crab apple. The box balls mirrored the tree shapes in the distance, whilst playing with perspective, whilst offering punctuation, grounding the viewer and softening the wall slightly. The platform was re-paved and the picket fence reinstated. The final touch was adding a shelter belt of English trees such as blackthorn.
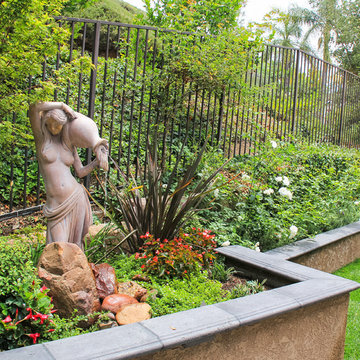
Fountain photo by Bronwyn Miller
Diseño de jardín ecléctico de tamaño medio en verano en patio trasero con muro de contención y exposición parcial al sol
Diseño de jardín ecléctico de tamaño medio en verano en patio trasero con muro de contención y exposición parcial al sol
293 fotos de jardines eclécticos con muro de contención
1
