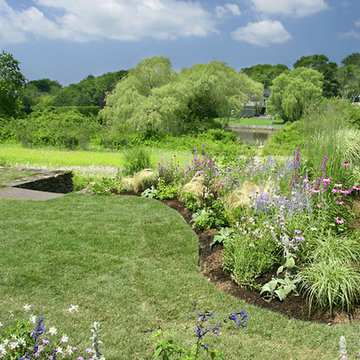1.572 fotos de jardines rústicos con muro de contención
Filtrar por
Presupuesto
Ordenar por:Popular hoy
1 - 20 de 1572 fotos
Artículo 1 de 3
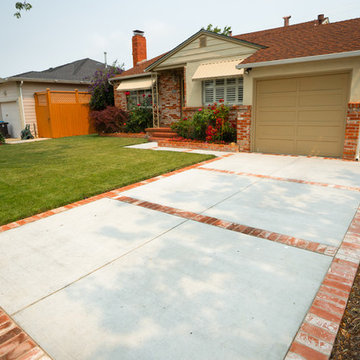
This Client needed to redo there driveway but didnt want to change the look of there house. Our team was able to find matching brick to the original house to create this captivation concrete and brick design.
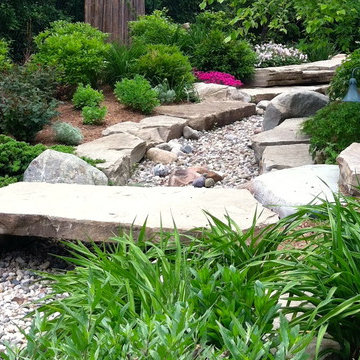
One piece of seven foot long ledge rock creates a stepping bridge over the dry stream bed.
Diseño de jardín de secano rústico pequeño en verano en patio trasero con exposición total al sol, adoquines de piedra natural y muro de contención
Diseño de jardín de secano rústico pequeño en verano en patio trasero con exposición total al sol, adoquines de piedra natural y muro de contención
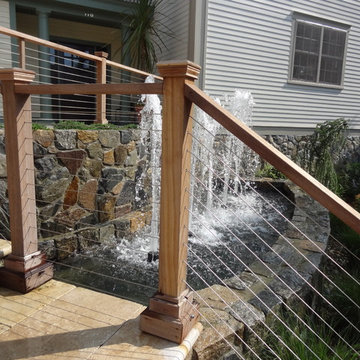
Cape Cod is a vacation hot spot due not only to its vicinity to amazing beaches and seafood, but also because of its historic seaside charm. The Winstead Inn & Beach Resort located in Harwich, MA, is the perfect place to enjoy everything Cape Cod has to offer.
If you are lucky enough to stay in the "Commodore's Quarters" prepare to be greeted with the soothing sounds of moving water and the rich textures of historic natural stone. This charming getaway reminds you of years past with STONEYARD® Boston Blend™ Mosaic, a local natural stone that was used as cladding, on retaining walls, stair risers, and in a water feature. Corner stones were used around the top of the retaining walls and water feature to maintain the look and feel of full thickness stones.
Visit www.stoneyard.com/winstead for more photos, info, and video!
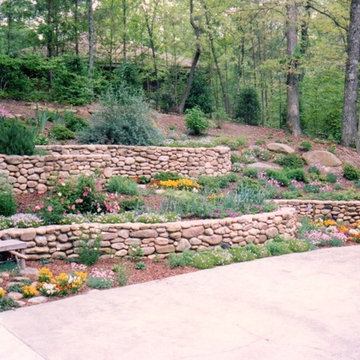
This lush and colorful hillside was once a barren, dry slope full of weeds and briars. We created the river rock stone terraced walls mainly to retain the truckloads of good garden soil that we added so that this hill could be planted successfully. The curved design is very attractive and the rustic style blends well with the log cabin architecture of the house. We also added large boulders nearby. You can see a few to the far right.
Photographer: Danna Cain, Home & Garden Design, Inc.
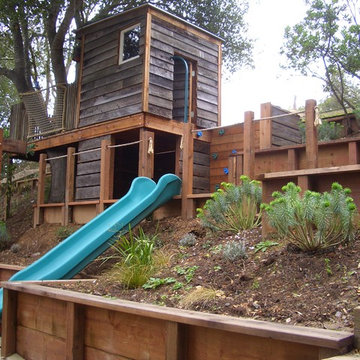
The play house seen here includes swings, a climbing wall, and slide integrated into the existing slope.
Modelo de jardín rústico con muro de contención
Modelo de jardín rústico con muro de contención
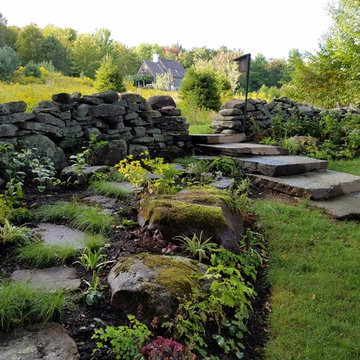
Ejemplo de jardín rústico de tamaño medio en patio trasero con muro de contención, exposición reducida al sol y mantillo
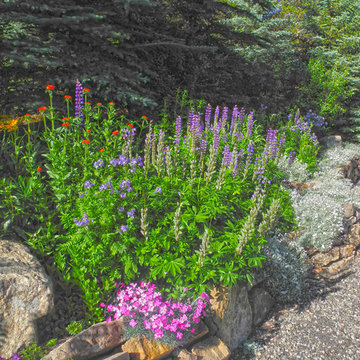
Rouse Residence in Keystone, CO
Company: Neils Lunceford, Inc.
Website: www.neilslunceford.com
Phone: 970-468-0340
Photo Credit: Dan Skinner
Ejemplo de jardín rural en verano en patio delantero con muro de contención, exposición reducida al sol y adoquines de piedra natural
Ejemplo de jardín rural en verano en patio delantero con muro de contención, exposición reducida al sol y adoquines de piedra natural
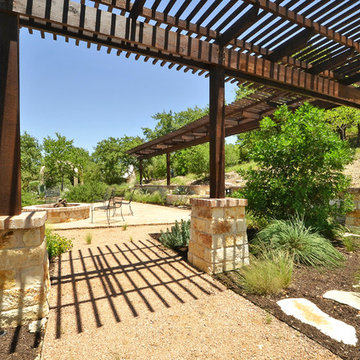
The stargazing area designed and constructed by Southern Landscape features a limestone retaining wall with planters, pergola, and custom firepit to allow the homeowner to enjoy the beautiful evenings in the Texas Hill Country.
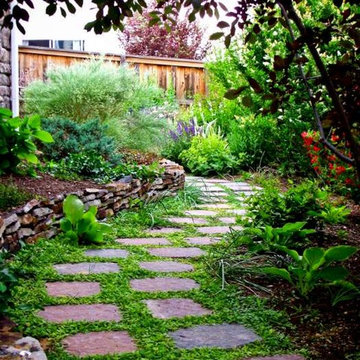
Meghan Himschoot
Foto de jardín rústico pequeño en patio lateral con muro de contención, exposición reducida al sol y adoquines de hormigón
Foto de jardín rústico pequeño en patio lateral con muro de contención, exposición reducida al sol y adoquines de hormigón
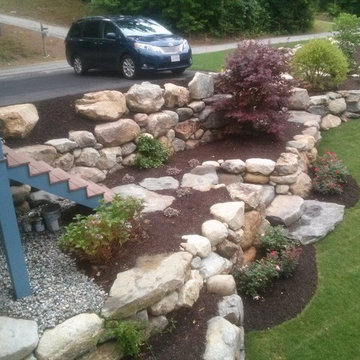
BLC
Modelo de jardín rústico grande en verano en ladera con muro de contención, adoquines de piedra natural y exposición total al sol
Modelo de jardín rústico grande en verano en ladera con muro de contención, adoquines de piedra natural y exposición total al sol
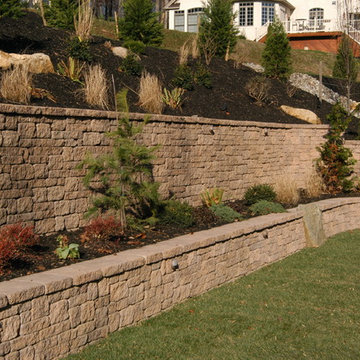
This outdoor space includes a grand fireplace that is set into a hillside as well as separate entertaining areas separated by use
Foto de jardín rústico de tamaño medio en primavera en patio trasero con jardín francés, muro de contención, exposición total al sol y adoquines de piedra natural
Foto de jardín rústico de tamaño medio en primavera en patio trasero con jardín francés, muro de contención, exposición total al sol y adoquines de piedra natural
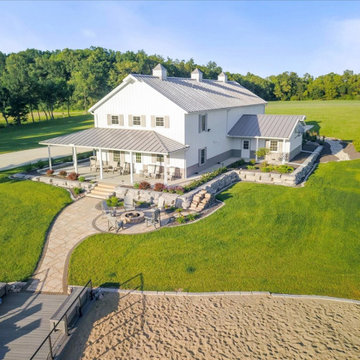
Foto de jardín rústico en patio trasero con jardín francés, muro de contención, exposición total al sol y adoquines de piedra natural
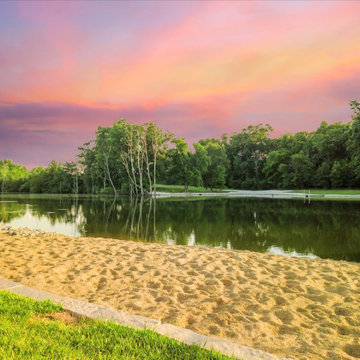
Imagen de jardín rural en patio trasero con jardín francés, muro de contención, exposición total al sol y adoquines de piedra natural
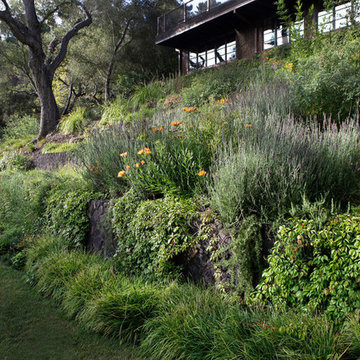
In this extensive landscape transformation, Campion Walker took a secluded house nestled above a running stream and turned it into a multi layered masterpiece with five distinct ecological zones.
Using an established oak grove as a starting point, the team at Campion Walker sculpted the hillsides into a magnificent wonderland of color, scent and texture. Natural stone, copper, steel, river rock and sustainable Ipe hardwood work in concert with a dynamic mix of California natives, drought tolerant grasses and Mediterranean plants to create a truly breathtaking masterpiece where every detail has been considered, crafted, and reimagined.
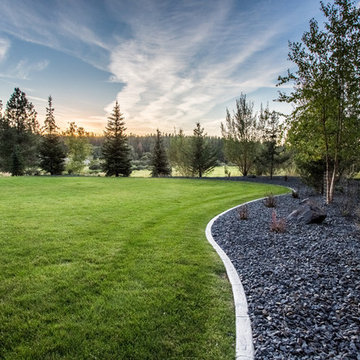
The homeowners built their barn to be more than a simple outbuilding. In addition to storing vehicles and equipment, it's decked out with space for having fun and entertaining. The landscape continues the party, providing additional gathering space while maintaining access for trailers and other large vehicles.
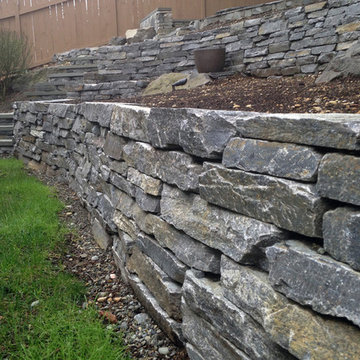
This sloped backyard was transformed into an outdoor retreat with terraced garden beds, natural stone stairs and an elevated patio complete with stone seating and a gas powered fire pit. Cowboy Coffee Quartzite was used to create dry stacked retaining walls and steps, topped with natural Bluestone treads. The mortar-set flagstone patio provides the ultimate retreat with a stone-clad gas fire pit and built-in seating.
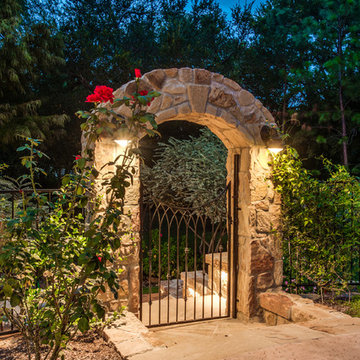
Wood reclaimed from barns in upstate New York for the beams and cross-beams and Oklahoma flagstone brings a warm and rustic outdoor feel to this unique outdoor living space. This new addition complements the home as well as being reminiscent of the home owner’s Wisconsin house. Within you will discover a custom wood-fired pizza oven and outdoor fireplace built with the same stone.
Completing this outdoor living space design, we included custom heaters and motorized retractable screens creating an enclosed patio so that the homeowners could enjoy their backyard year-round. Hidden within the archways, the screens are unnoticeable when the homeowners choose to enjoy the breeze. These screens can be installed on new structures, as well as retrofitted for pre-existing structures.
One Specialty also constructed the retaining wall with archway, gate and fencing. The custom landscaping and landscape lighting finish the entire project.
http://www.onespecialty.com/reclaimed-retreat/
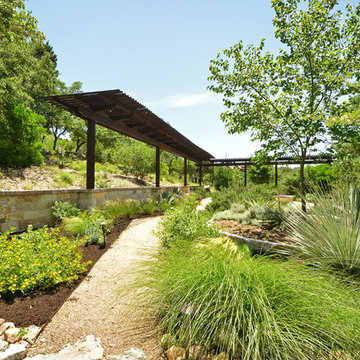
The stargazing area designed and constructed by Southern Landscape features a limestone retaining wall with planters, pergola, and custom firepit to allow the homeowner to enjoy the beautiful evenings in the Texas Hill Country.
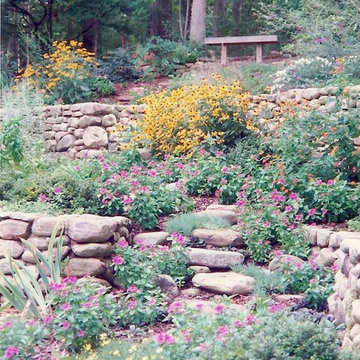
This photo was taken late summer when the drought tolerant rudbeckia black eyed susans are in full bloom. See also nanho blue butterfly bush and russian sage combined with annuals. Note the stepping stone steps that provide access from the driveway to the middle terrace then all the way up the hill to a bench that overlooks this lush butterfly garden. From there, the paths meander thru the woods and provide hours of nature play and exploration. A very interesting pollinator garden that supports wildlife.
Photographer: Danna Cain, Home & Garden Design, Inc.
1.572 fotos de jardines rústicos con muro de contención
1
