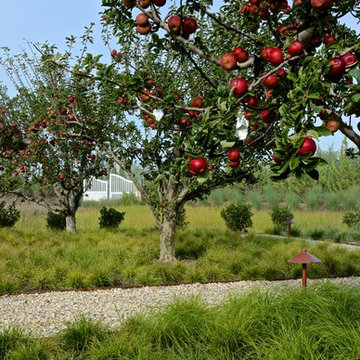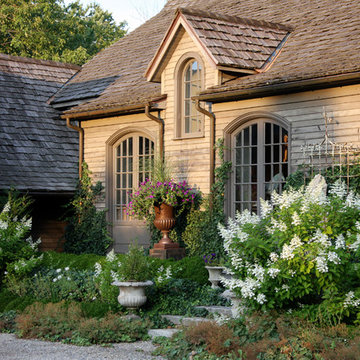16.470 fotos de jardines extra grandes
Filtrar por
Presupuesto
Ordenar por:Popular hoy
261 - 280 de 16.470 fotos
Artículo 1 de 3
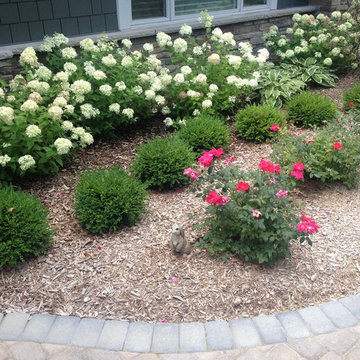
Front landscape planting
Foto de jardín clásico extra grande en patio delantero con adoquines de hormigón
Foto de jardín clásico extra grande en patio delantero con adoquines de hormigón

I built this on my property for my aging father who has some health issues. Handicap accessibility was a factor in design. His dream has always been to try retire to a cabin in the woods. This is what he got.
It is a 1 bedroom, 1 bath with a great room. It is 600 sqft of AC space. The footprint is 40' x 26' overall.
The site was the former home of our pig pen. I only had to take 1 tree to make this work and I planted 3 in its place. The axis is set from root ball to root ball. The rear center is aligned with mean sunset and is visible across a wetland.
The goal was to make the home feel like it was floating in the palms. The geometry had to simple and I didn't want it feeling heavy on the land so I cantilevered the structure beyond exposed foundation walls. My barn is nearby and it features old 1950's "S" corrugated metal panel walls. I used the same panel profile for my siding. I ran it vertical to match the barn, but also to balance the length of the structure and stretch the high point into the canopy, visually. The wood is all Southern Yellow Pine. This material came from clearing at the Babcock Ranch Development site. I ran it through the structure, end to end and horizontally, to create a seamless feel and to stretch the space. It worked. It feels MUCH bigger than it is.
I milled the material to specific sizes in specific areas to create precise alignments. Floor starters align with base. Wall tops adjoin ceiling starters to create the illusion of a seamless board. All light fixtures, HVAC supports, cabinets, switches, outlets, are set specifically to wood joints. The front and rear porch wood has three different milling profiles so the hypotenuse on the ceilings, align with the walls, and yield an aligned deck board below. Yes, I over did it. It is spectacular in its detailing. That's the benefit of small spaces.
Concrete counters and IKEA cabinets round out the conversation.
For those who cannot live tiny, I offer the Tiny-ish House.
Photos by Ryan Gamma
Staging by iStage Homes
Design Assistance Jimmy Thornton
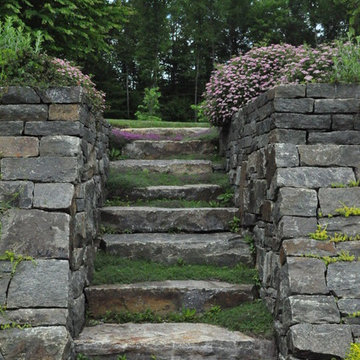
Diseño de jardín clásico extra grande en patio trasero con muro de contención y adoquines de piedra natural
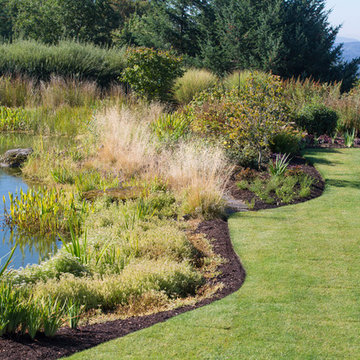
Jonathan House
Foto de jardín clásico extra grande en patio trasero con exposición total al sol, brasero y adoquines de piedra natural
Foto de jardín clásico extra grande en patio trasero con exposición total al sol, brasero y adoquines de piedra natural
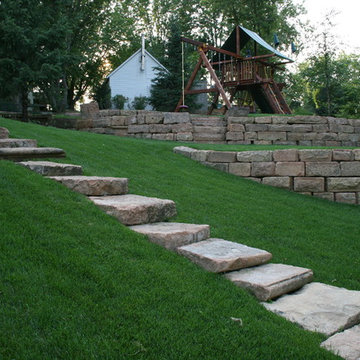
Playground area with St. Paul Courthouse stone retaining walls.
David Kopfmann
Imagen de pista deportiva descubierta campestre extra grande en patio trasero con exposición parcial al sol
Imagen de pista deportiva descubierta campestre extra grande en patio trasero con exposición parcial al sol
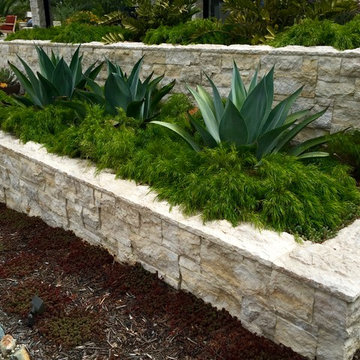
Ejemplo de jardín de secano actual extra grande en patio trasero con muro de contención, exposición total al sol y mantillo
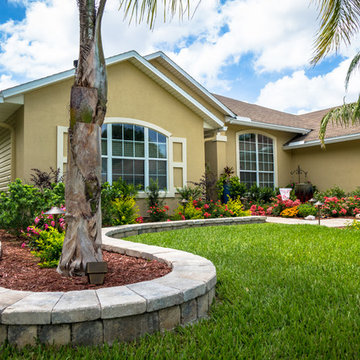
Paving a driveway and adding low stone walls to a front yard is a huge transformation that can add big value to your home.
Imagen de acceso privado tradicional extra grande en verano en patio delantero con muro de contención, exposición total al sol y adoquines de piedra natural
Imagen de acceso privado tradicional extra grande en verano en patio delantero con muro de contención, exposición total al sol y adoquines de piedra natural
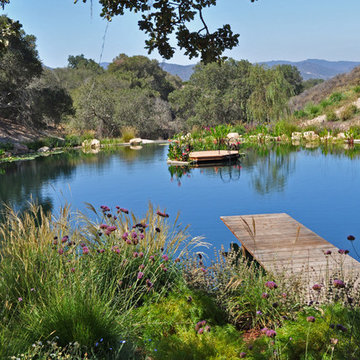
Ejemplo de jardín contemporáneo extra grande en verano en patio trasero con estanque, exposición total al sol y gravilla
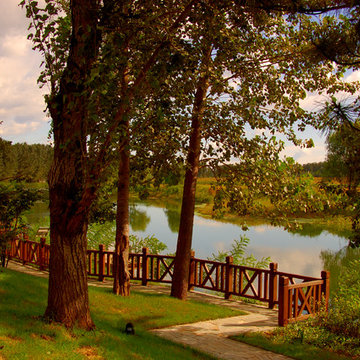
Custom home overlooking waterway. Project created in collaboration with ATA - Landscape design by ATA
Diseño de jardín tradicional extra grande en verano en patio trasero con exposición parcial al sol y adoquines de piedra natural
Diseño de jardín tradicional extra grande en verano en patio trasero con exposición parcial al sol y adoquines de piedra natural
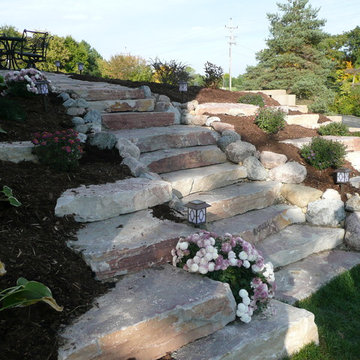
Sally Michalko
Diseño de jardín rústico extra grande en ladera con jardín francés, muro de contención, exposición total al sol y adoquines de piedra natural
Diseño de jardín rústico extra grande en ladera con jardín francés, muro de contención, exposición total al sol y adoquines de piedra natural
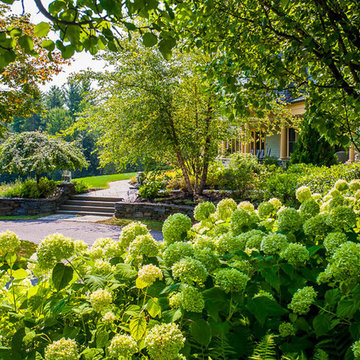
Imagen de acceso privado campestre extra grande en verano en patio delantero con muro de contención, exposición total al sol y adoquines de piedra natural
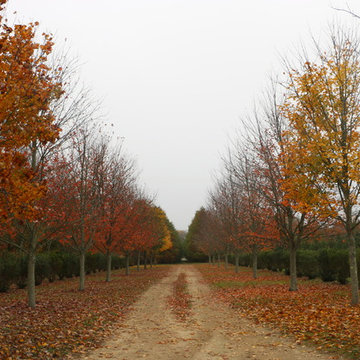
Diseño de jardín clásico renovado extra grande en otoño en ladera con jardín francés, jardín de macetas, exposición parcial al sol y gravilla
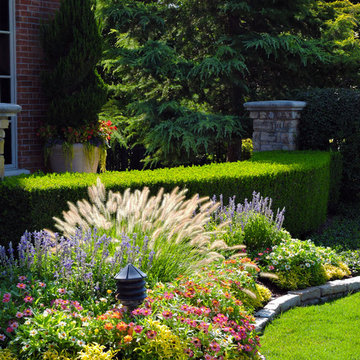
Helen Weis l Unique by Design Landscaping & Containers
Ejemplo de jardín clásico extra grande en verano en patio delantero con exposición total al sol
Ejemplo de jardín clásico extra grande en verano en patio delantero con exposición total al sol
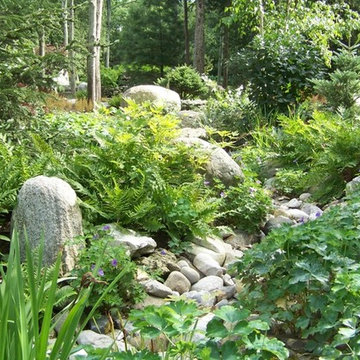
BARBER COTTAGE
Location: Omena, MI
Scope: Design & Installation
Features: Extensive estate landscape, entrance pillars, driveway, mortared and dry lay bluestone walks and patios, dry river beds, raised bocce ball court, volleyball court, natural stone pathways, natural stone retaining, water feature, fire pit, green egg stand, raised patio overlooking North Port & Old Mission.
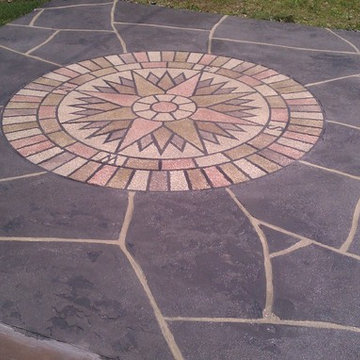
Diseño de acceso privado tradicional extra grande en patio trasero con exposición reducida al sol y adoquines de ladrillo
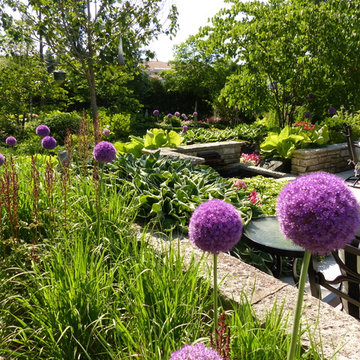
Photo by Kirsten Gentry and Terra Jenkins for Van Zelst, Inc.
Modelo de jardín tradicional extra grande en primavera en patio trasero con fuente y exposición parcial al sol
Modelo de jardín tradicional extra grande en primavera en patio trasero con fuente y exposición parcial al sol
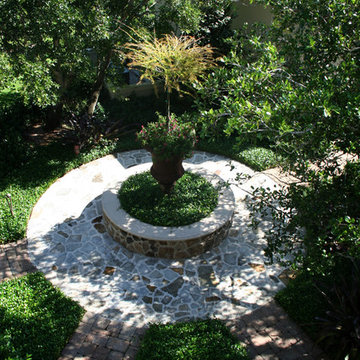
Ejemplo de jardín clásico extra grande en primavera en patio delantero con exposición parcial al sol y adoquines de piedra natural
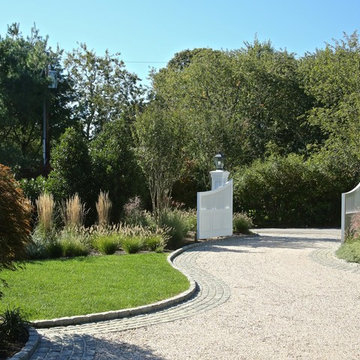
Imagen de acceso privado clásico extra grande en patio delantero con exposición parcial al sol y gravilla
16.470 fotos de jardines extra grandes
14
