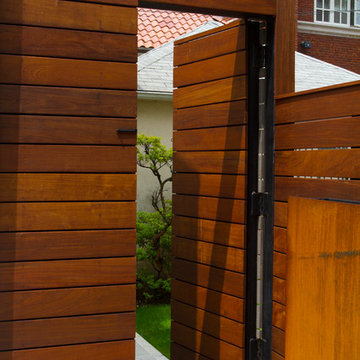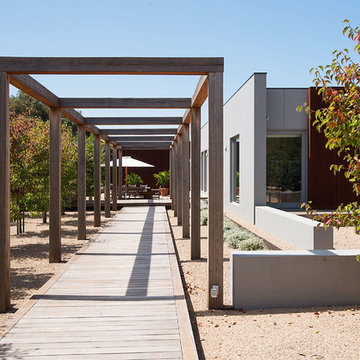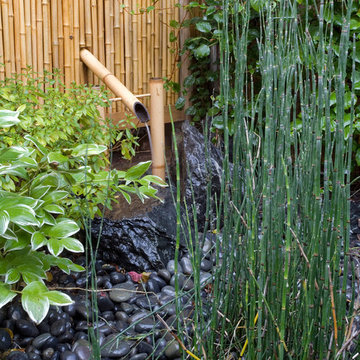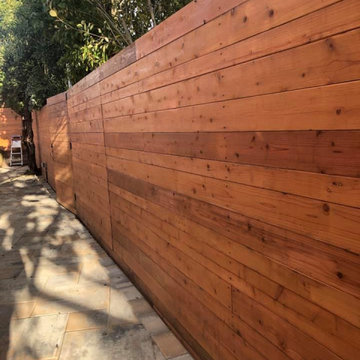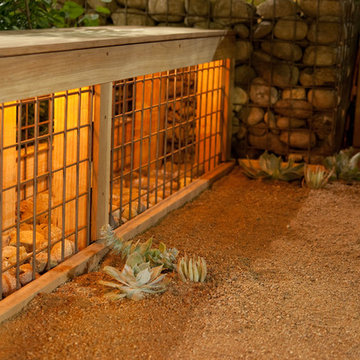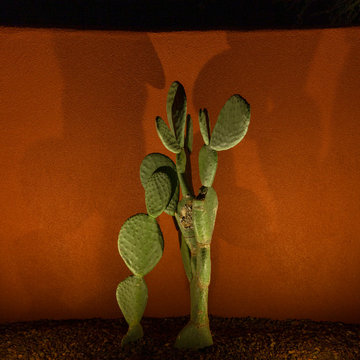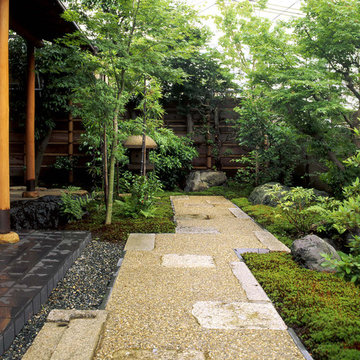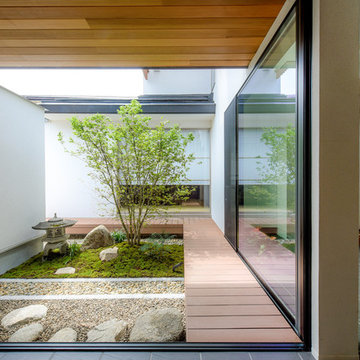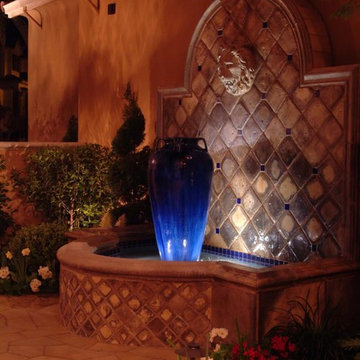1.398 fotos de jardines en colores madera
Filtrar por
Presupuesto
Ordenar por:Popular hoy
61 - 80 de 1398 fotos
Artículo 1 de 2
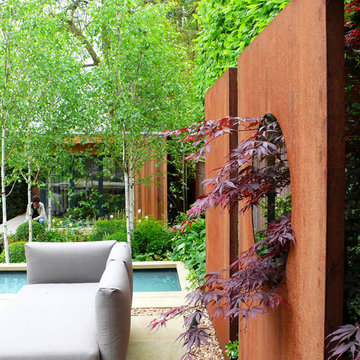
The clients of this Highgate Garden contacted London Garden Designer in Dec 2011, after seeing some of my work in House and Garden Magazine. They had recently moved into the house and were keen to have the garden ready for summer. The brief was fairly open, although one specific request was for a Garden Lodge to be used as a Gym and art room. This was something that would require planning permission so I set this in motion whilst I got on with designing the rest of the garden. The ground floor of the house opened out onto a deck that was one metre from the lawn level, and felt quite exposed to the surrounding neighbours. The garden also sloped across its width by about 1.5 m, so I needed to incorporate this into the design.
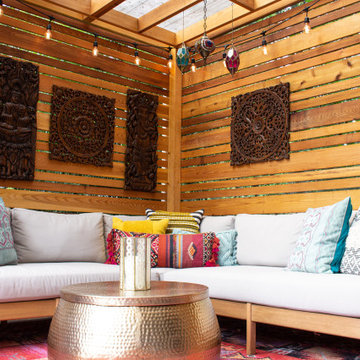
This compact, urban backyard was in desperate need of privacy. We created a series of outdoor rooms, privacy screens, and lush plantings all with an Asian-inspired design sense. Elements include a covered outdoor lounge room, sun decks, rock gardens, shade garden, evergreen plant screens, and raised boardwalk to connect the various outdoor spaces. The finished space feels like a true backyard oasis.
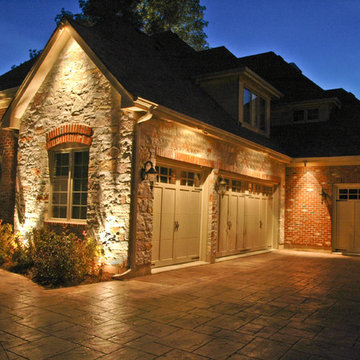
Imagen de acceso privado de estilo americano grande en patio delantero con exposición total al sol y adoquines de hormigón
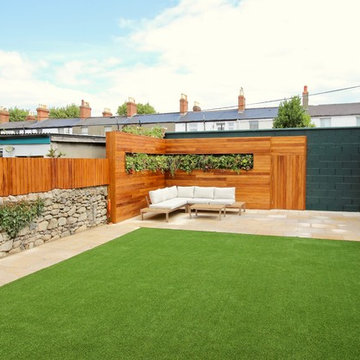
Garden Lounge Design in Urban Townhouse near Dublin City Centre. Bespoke Hardwood fencing gives wall extensions creating instant privacy. Landscape Design by Edward Cullen Amazon Landscaping and Garden Design mALCI
Amazonlandscaping.ie
014060004
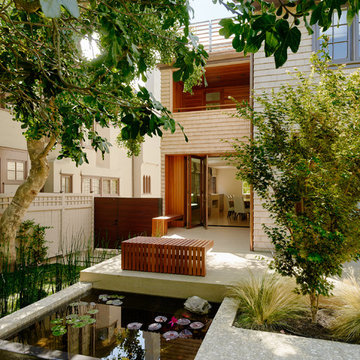
Diseño de jardín contemporáneo en patio trasero con exposición reducida al sol
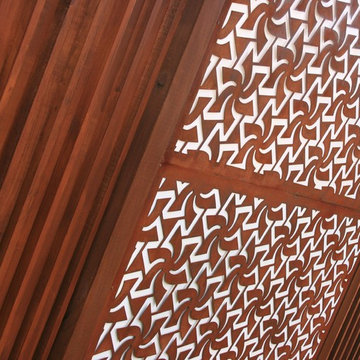
This combination of laser cut screens backed by acrylic sheeting and timber fencing was used to create a feature in the yard and privacy from the neighbours.
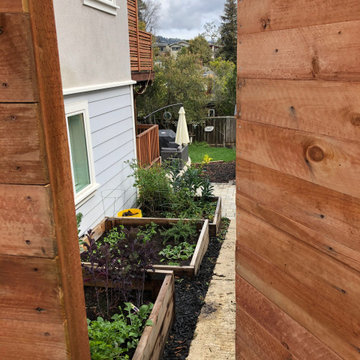
For this backyard we regarded the entire lot. To maximize the backyard space, we used Redwood boards to created two decks, 1) an upper deck level with the upper unit, with wrapping stairs landing on a paver patio, and 2) a lower deck level with the lower unit and connecting to the main patio. The steep driveway was regraded with drainage and stairs to provide an activity patio with seating and custom built shed. We repurposed about 60 percent of the demoed concrete to build urbanite retaining walls along the Eastern side of the house. A Belgard Paver patio defines the main entertaining space, with stairs that lead to a flagstone patio and spa, small fescue lawn, and perimeter of edible fruit trees.
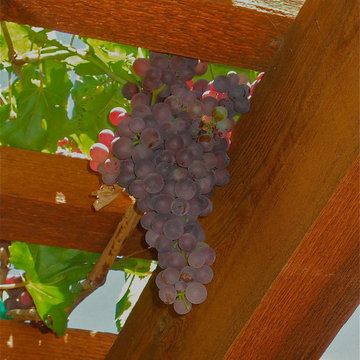
Ripe grapes hang from an arbor over the front entry gate creating a sense separation from downtown Novato, and the plump fruit is sweet. A grape arbor is a great way to incorporate edible plants into ornamental landscaping.
Cathy Edger, Edger Landscape Design
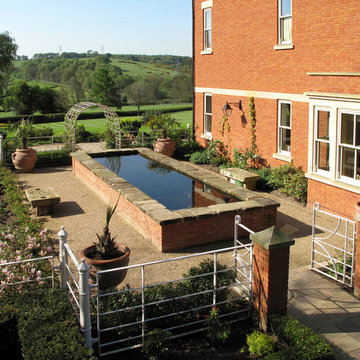
Imagen de jardín de estilo de casa de campo en patio lateral con exposición total al sol y gravilla
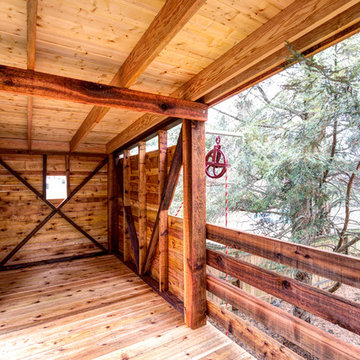
Every kids dream! The modern design, combined with the craftsmanship displayed by our carpenters, turned this playhouse into something special. The playhouse was built completely of Cedar and has some awesome features such as the climbing wall, rope and pulley, and custom cedar ladder.
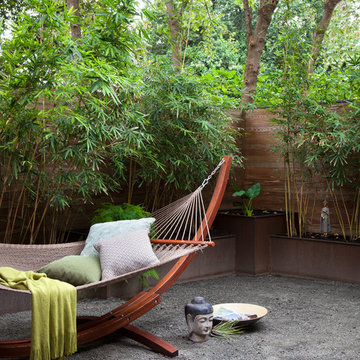
Ryann Ford
Ejemplo de jardín asiático de tamaño medio con gravilla y muro de contención
Ejemplo de jardín asiático de tamaño medio con gravilla y muro de contención
1.398 fotos de jardines en colores madera
4
