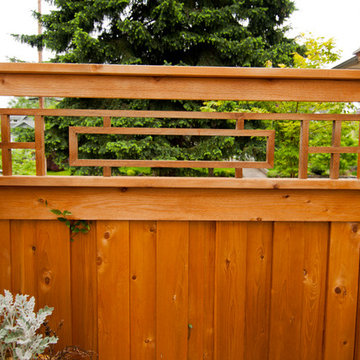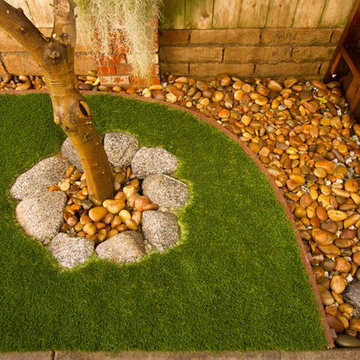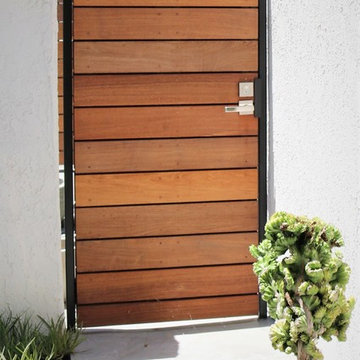33 fotos de jardines en colores madera en patio lateral
Filtrar por
Presupuesto
Ordenar por:Popular hoy
1 - 20 de 33 fotos
Artículo 1 de 3
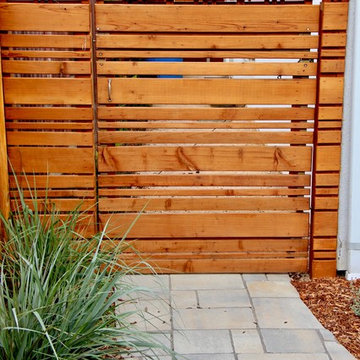
Varying sized slats give this clean and simple gate extra dimension
Ejemplo de camino de jardín moderno en patio lateral
Ejemplo de camino de jardín moderno en patio lateral
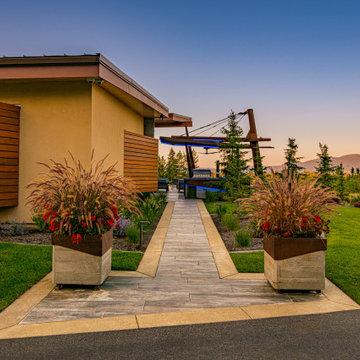
We used permeable Belgard pavers to create a sophisticated walkway patio around the house and potted plants at the edge of the landscape.
Imagen de camino de jardín moderno de tamaño medio en patio lateral con adoquines de piedra natural
Imagen de camino de jardín moderno de tamaño medio en patio lateral con adoquines de piedra natural
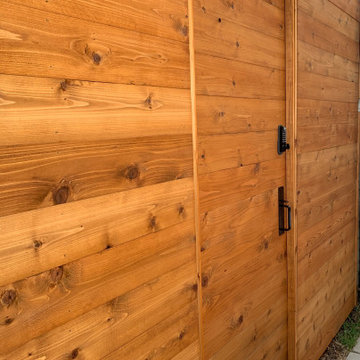
Imagen de jardín marinero pequeño en patio lateral con privacidad, exposición reducida al sol, adoquines de hormigón y con madera
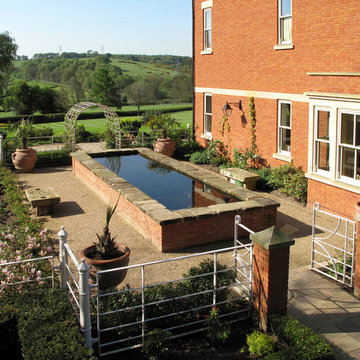
Imagen de jardín de estilo de casa de campo en patio lateral con exposición total al sol y gravilla
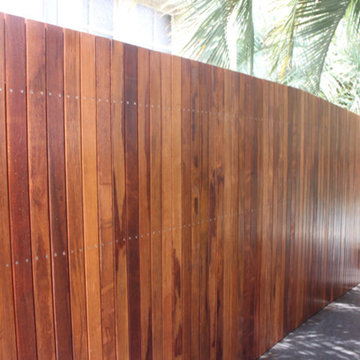
Marabou screen built in front of existing fence to add height and increase privacy and hide the old fence.
Constructed by 'Landscape Productions' Cromer

Land2c
A shady sideyard is paved with reused stone and gravel. Generous pots, the client's collection of whimsical ceramic frogs, and a birdbath add interest and form to the narrow area. Beginning groundcovers will fill in densely. The pathway is shared with neighbor. A variety of textured and colorful shady plants fill the area for beauty and interest all year.
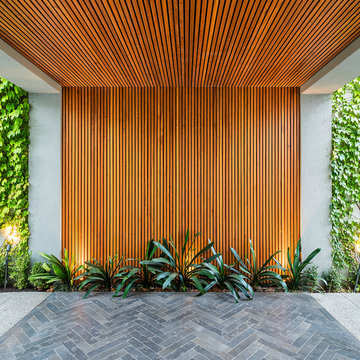
Landscape Design by Acre Landscape Architecture | Photos by Tim Turner
Modelo de jardín actual en patio lateral
Modelo de jardín actual en patio lateral
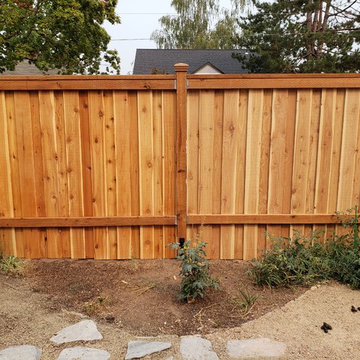
Staggered fence boards mimic the good neighbor style of fencing while maintaining full privacy for this backyard garden
Diseño de jardín clásico en patio lateral
Diseño de jardín clásico en patio lateral
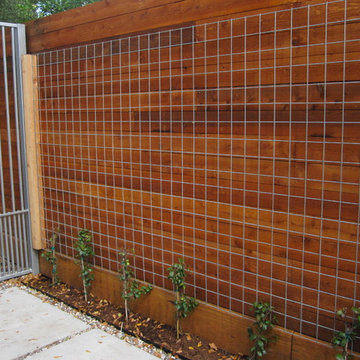
Ravenscourt Landscaping & Design LLC
Foto de jardín actual de tamaño medio en patio lateral con jardín vertical, exposición parcial al sol y gravilla
Foto de jardín actual de tamaño medio en patio lateral con jardín vertical, exposición parcial al sol y gravilla
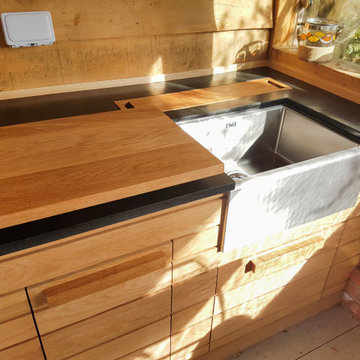
Bespoke modern outdoor kitchen, designed to be the heart of outdoor living. Efficiently designed with prime grade oak. It included a warming oven, magic grill, ice sink and fridge with a granite worktop. Internal cupboards were also added for outdoor storage with modern flush doors.
Prime grade oak coated in Osmo hardware oil 'clear' (external use).
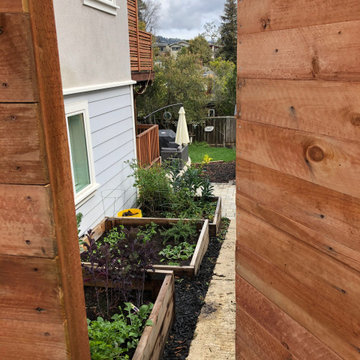
For this backyard we regarded the entire lot. To maximize the backyard space, we used Redwood boards to created two decks, 1) an upper deck level with the upper unit, with wrapping stairs landing on a paver patio, and 2) a lower deck level with the lower unit and connecting to the main patio. The steep driveway was regraded with drainage and stairs to provide an activity patio with seating and custom built shed. We repurposed about 60 percent of the demoed concrete to build urbanite retaining walls along the Eastern side of the house. A Belgard Paver patio defines the main entertaining space, with stairs that lead to a flagstone patio and spa, small fescue lawn, and perimeter of edible fruit trees.
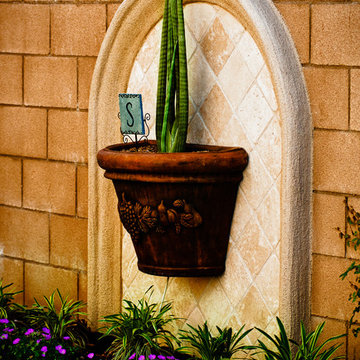
A pot is mounted to a wall with travertine tile cladding and stucco arch to make this a unique visual feature to the garden.
Imagen de camino de jardín de secano mediterráneo de tamaño medio en primavera en patio lateral con adoquines de hormigón y exposición parcial al sol
Imagen de camino de jardín de secano mediterráneo de tamaño medio en primavera en patio lateral con adoquines de hormigón y exposición parcial al sol
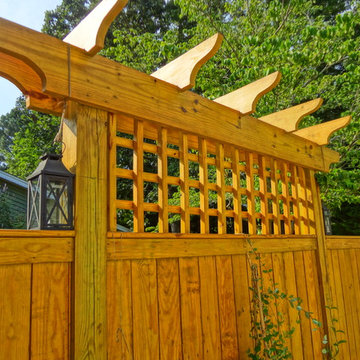
Susan Klavohn Bryant
Ejemplo de jardín clásico renovado grande en verano en patio lateral con exposición total al sol y adoquines de hormigón
Ejemplo de jardín clásico renovado grande en verano en patio lateral con exposición total al sol y adoquines de hormigón
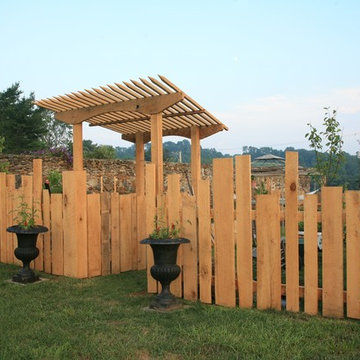
Rustic fencing, rough cut white oak boards in random lengths make for a visually interesting fence which is extremely weather resistant
Diseño de jardín rústico grande en primavera en patio lateral con huerto y exposición total al sol
Diseño de jardín rústico grande en primavera en patio lateral con huerto y exposición total al sol
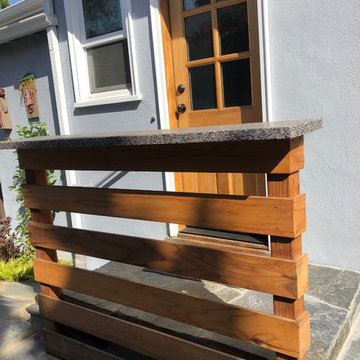
Ejemplo de jardín de secano marinero de tamaño medio en verano en patio lateral con exposición parcial al sol y adoquines de piedra natural
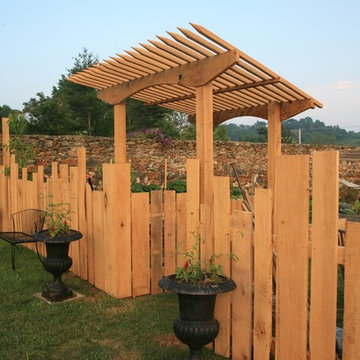
Rustic fencing, rough cut white oak boards in random lengths make for a visually interesting fence which is extremely weather resistant
Diseño de jardín rural grande en primavera en patio lateral con exposición total al sol
Diseño de jardín rural grande en primavera en patio lateral con exposición total al sol
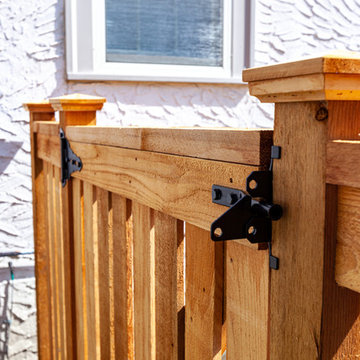
After living in their home for ten years, these homeowners are empty nesters. They went back and forth between remodeling their 2nd floor and creating a backyard oasis. Ultimately, they felt a garage/backyard makeover would best suit their lifestyle. They had no privacy, no shade, and a space longing for attention.
Castle Building & Remodeling teamed up with Field Outdoor Spaces to reimagine this space for everyday use, as well as entertaining.
The garage, which was previously attached to the house, was completely torn down. The new garage was built from the ground up, closer to the alley. This freed up space for what is now a lovely outdoor kitchen pavilion.
Held up by wrapped cedar posts and beams, the ceiling is creatively finished with walnut floor planks. At the ground, stamped concrete was poured to create a stone look. The covered patio extends into a walkway towards the new garage, so the homeowners never have to worry about getting wet when coming and going. This walkway also features motion-activated lights, designed to illuminate the homeowner’s path as he/she enters from the garage.
The outdoor cooking/bar area with concrete countertops and stainless steel storage units is the heart of this space. Complete with two ceiling fans, this new space offers privacy, shade, and comfort for parties and everyday use!
Tour this project in person, September 28 – 29, during the 2019 Castle Home Tour!
33 fotos de jardines en colores madera en patio lateral
1
