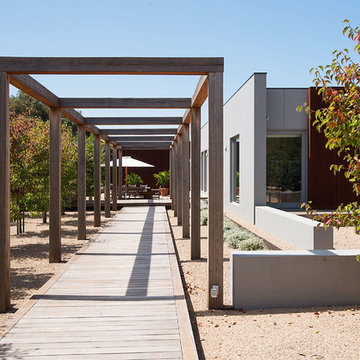107 fotos de jardines en colores madera con exposición parcial al sol
Filtrar por
Presupuesto
Ordenar por:Popular hoy
1 - 20 de 107 fotos
Artículo 1 de 3
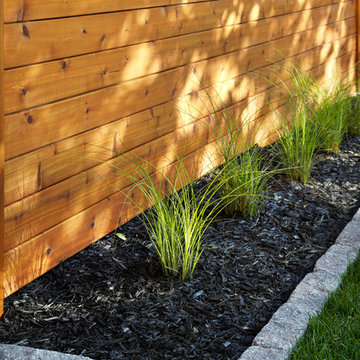
Lisa Petrole Photography
Foto de jardín actual de tamaño medio en patio trasero con huerto y exposición parcial al sol
Foto de jardín actual de tamaño medio en patio trasero con huerto y exposición parcial al sol
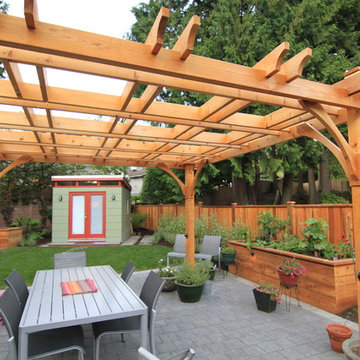
Photo Credit: Chris O'Donohue
Imagen de jardín actual grande en patio trasero con exposición parcial al sol, adoquines de hormigón y pérgola
Imagen de jardín actual grande en patio trasero con exposición parcial al sol, adoquines de hormigón y pérgola
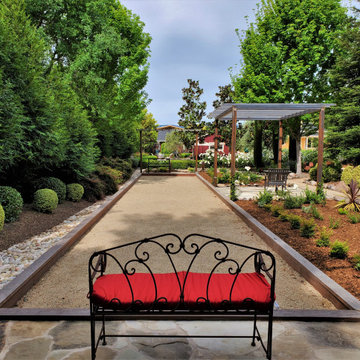
Imagen de pista deportiva descubierta campestre de tamaño medio en verano en patio trasero con exposición parcial al sol, gravilla y pérgola
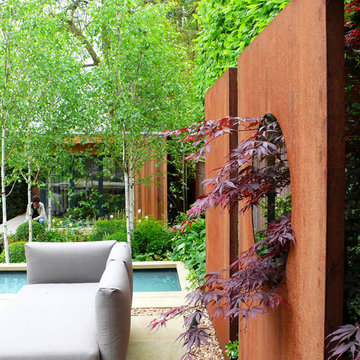
The clients of this Highgate Garden contacted London Garden Designer in Dec 2011, after seeing some of my work in House and Garden Magazine. They had recently moved into the house and were keen to have the garden ready for summer. The brief was fairly open, although one specific request was for a Garden Lodge to be used as a Gym and art room. This was something that would require planning permission so I set this in motion whilst I got on with designing the rest of the garden. The ground floor of the house opened out onto a deck that was one metre from the lawn level, and felt quite exposed to the surrounding neighbours. The garden also sloped across its width by about 1.5 m, so I needed to incorporate this into the design.
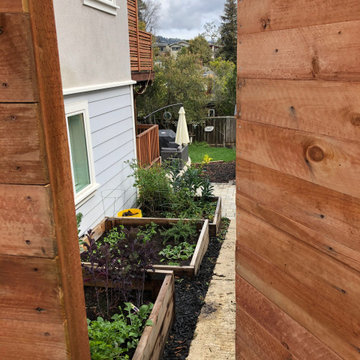
For this backyard we regarded the entire lot. To maximize the backyard space, we used Redwood boards to created two decks, 1) an upper deck level with the upper unit, with wrapping stairs landing on a paver patio, and 2) a lower deck level with the lower unit and connecting to the main patio. The steep driveway was regraded with drainage and stairs to provide an activity patio with seating and custom built shed. We repurposed about 60 percent of the demoed concrete to build urbanite retaining walls along the Eastern side of the house. A Belgard Paver patio defines the main entertaining space, with stairs that lead to a flagstone patio and spa, small fescue lawn, and perimeter of edible fruit trees.
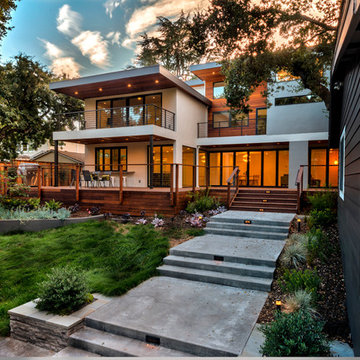
An After look of this contemporary style home where the exterior has been completely transformed and made new,
Imagen de jardín contemporáneo grande en patio trasero con exposición parcial al sol y entablado
Imagen de jardín contemporáneo grande en patio trasero con exposición parcial al sol y entablado
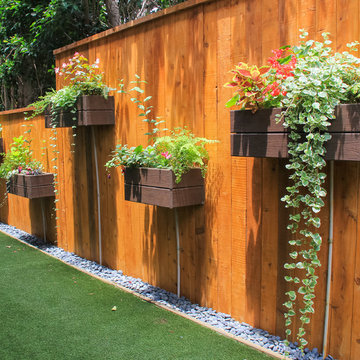
Cedar fence and planter boxes photo by Bronwyn Miller
Imagen de jardín ecléctico pequeño en verano en patio trasero con jardín vertical y exposición parcial al sol
Imagen de jardín ecléctico pequeño en verano en patio trasero con jardín vertical y exposición parcial al sol
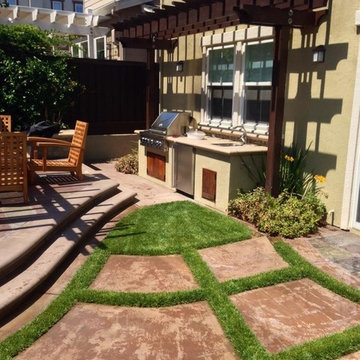
Small pergola area with outdoor grill and kitchen.
Foto de jardín contemporáneo grande en primavera en patio trasero con jardín francés, pérgola, exposición parcial al sol, adoquines de hormigón y con madera
Foto de jardín contemporáneo grande en primavera en patio trasero con jardín francés, pérgola, exposición parcial al sol, adoquines de hormigón y con madera
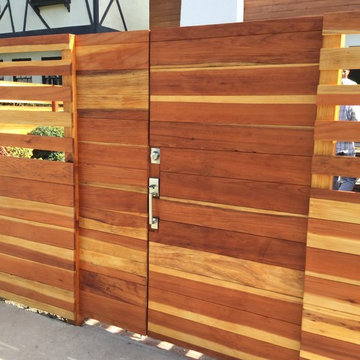
Fence & Gate clear RedWood
Marina Del Ray
Diseño de camino de jardín actual grande en verano en patio delantero con exposición parcial al sol y adoquines de hormigón
Diseño de camino de jardín actual grande en verano en patio delantero con exposición parcial al sol y adoquines de hormigón
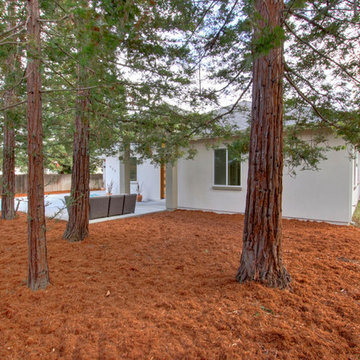
Diseño de jardín contemporáneo grande en otoño en patio trasero con exposición parcial al sol y mantillo
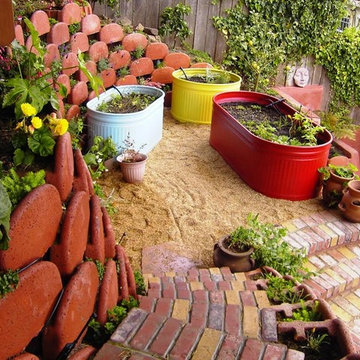
Diseño de jardín de secano de estilo zen pequeño en patio trasero con exposición parcial al sol y adoquines de ladrillo
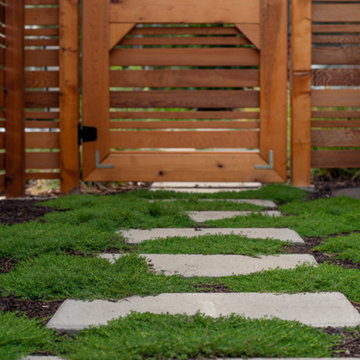
Landscape contracting by Avid Landscape.
Carpentry by Contemporary Homestead.
Photograph by Tina Witherspoon.
Diseño de jardín clásico renovado de tamaño medio en patio trasero con exposición parcial al sol y adoquines de piedra natural
Diseño de jardín clásico renovado de tamaño medio en patio trasero con exposición parcial al sol y adoquines de piedra natural
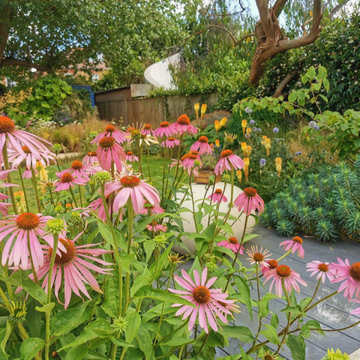
A contemporary garden for a family in South London. The planting is naturalistic and wildlife friendly, softening the sharp geometry employed in the hard landscaping. Seen here in summer with the echinacea, echinops and kniphofia in full bloom.
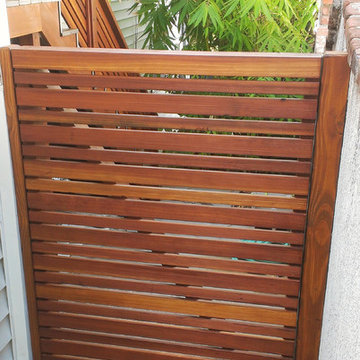
Modelo de jardín retro de tamaño medio en primavera en patio delantero con exposición parcial al sol y adoquines de hormigón
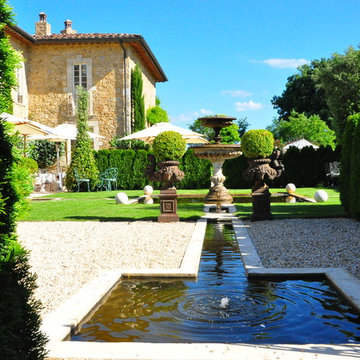
Product: Authentic Thick Limestone Pool Coping elements for pool edge
Ancient Surfaces
Contacts: (212) 461-0245
Email: Sales@ancientsurfaces.com
Website: www.AncientSurfaces.com
The design of external living spaces is known as the 'Al Fresco' space design as it is called in Italian. 'Al Fresco' translates in 'the open' or 'the cool/fresh exterior'. Customizing a contemporary swimming pool or spa into a traditional Italian Mediterranean pool can be easily achieved by selecting one of our most prized surfaces, 'The Foundation Slabs' pool coping Oolitic planks.
The ease and cosines of this outdoor Mediterranean pool and spa experience will evoke in most a feeling of euphoria and exultation that on only gets while being surrounded with the pristine beauty of nature. This powerful feeling of unison with all has been known in our early recorded human history thought many primitive civilizations as a way to get people closer to the ultimate truth. A very basic but undisputed truth and that's that we are all connected to the great mother earth and to it's powerful life force that we are all a part of...
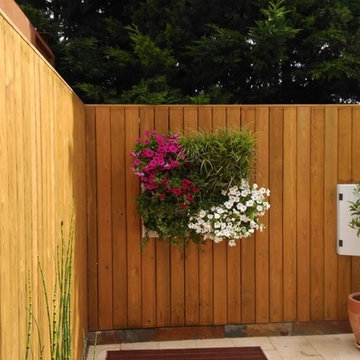
Los clientes de esta casa adosada son una pareja con un hijo. Se pusieron en contacto conmigo tras comprar la casa, la cual ya tenía la terraza hecha pero no les gustaba el diseño, prácticamente no tenía vegetación ni ningún encanto. La piscina ya estaba construida. Ellos querían un diseño que se adaptase a sus gustos y que fuese funcional y con poco mantenimiento.
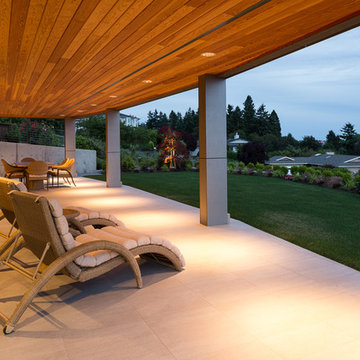
This new construction home was in need of a complete landscape design and installation. All details were considered to create intimate spaces as well as a sweeping backyard landscape to compliment the views from the home.
The home sits on two lots which allowed it to be built at the desired size.
The front yard includes a modern entry courtyard featuring bluestone, decorative gravel and granite sculpture - as well as decorative concrete planters.
The backyard has several levels. The upper level is an expanse of lawn with hedging. The middle tier planting softens the poured concrete wall. A steep slope descends to the street below. The homeowners wanted to create access from parking below to the home above, so a series of pavers and granite risers was designed to create a comfortable pathway that also forms the focal point of the backyard. Ecoturf lawn was installed on the slope to minimize the need for water and mowing. Concrete edging deliniates the lawn from the beds where a mixture of evergreen and deciduous plants create year-round interest.
The overall result includes modern details and some sweeping curves that draw the eye up to the home from the street below
Wiilam Wright Photography
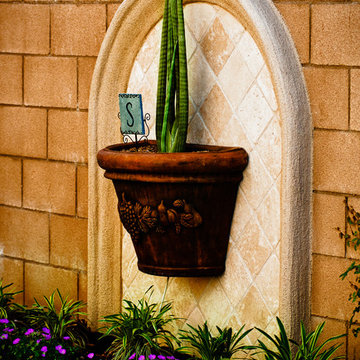
A pot is mounted to a wall with travertine tile cladding and stucco arch to make this a unique visual feature to the garden.
Imagen de camino de jardín de secano mediterráneo de tamaño medio en primavera en patio lateral con adoquines de hormigón y exposición parcial al sol
Imagen de camino de jardín de secano mediterráneo de tamaño medio en primavera en patio lateral con adoquines de hormigón y exposición parcial al sol
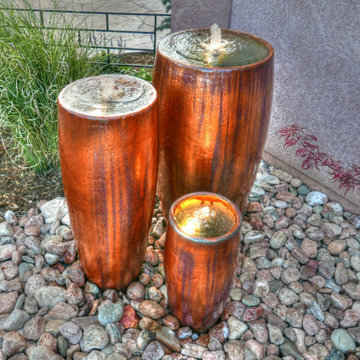
This water feature creates beautiful accent inside this courtyard. Water features are a beautiful way to add sound and movement to a landscape.
Ejemplo de jardín de estilo americano de tamaño medio en verano en patio con fuente, exposición parcial al sol y adoquines de hormigón
Ejemplo de jardín de estilo americano de tamaño medio en verano en patio con fuente, exposición parcial al sol y adoquines de hormigón
107 fotos de jardines en colores madera con exposición parcial al sol
1
