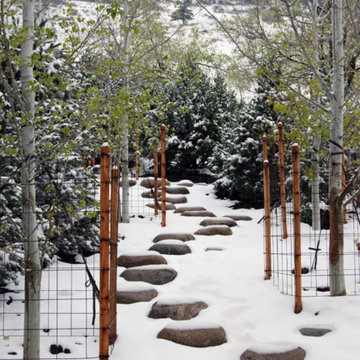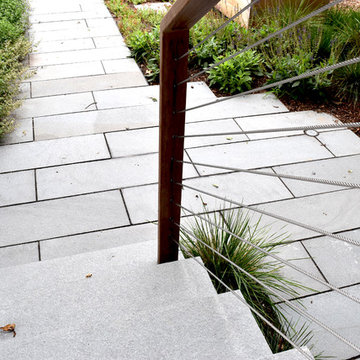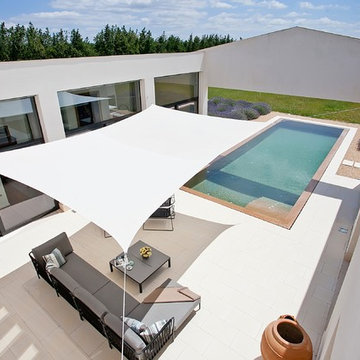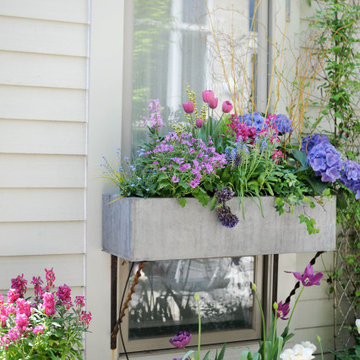2.015 fotos de jardines contemporáneos blancos
Filtrar por
Presupuesto
Ordenar por:Popular hoy
101 - 120 de 2015 fotos
Artículo 1 de 3
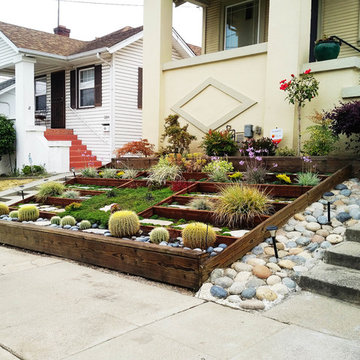
Imagen de jardín contemporáneo de tamaño medio en verano en patio delantero con jardín francés, jardín de macetas, exposición parcial al sol y adoquines de hormigón
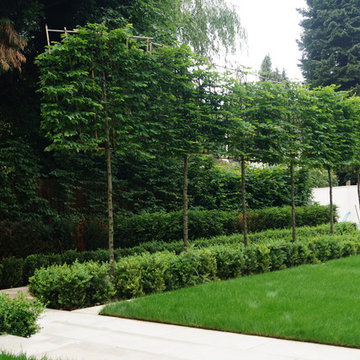
This was a brand new contemporary building on a grand street of houses requiring a garden that would complement the modern design but also meet the clients brief for a low maintenance garden.
Brief – The garden needed to look stunning all year round as all main living rooms overlooked the space. The client required a large area for entertaining family and friends, with a large lawn to give space for a marquee for special occasions.
Design – Due to the sloping site, this Formal garden was designed with several different levels to create various rooms for entertaining and relaxing.
The design consists of three lawns and stunning porcelain paving and steps down to the house. Pleached trees line the large lawn area whilst stepped hedging frame the garden with a variety of hedge to give different shades of green in the summer. Hornbeam hedging was used to create contrast in the winter months with its golden leaves.
A sunken area housing an outdoor kitchen and dining area, to include a tandoor oven, bbq, pizza oven and washing facilities will ultimately be covered with a green roof. A bespoke water feature cascading down one side of the garden. Rendered white washed walls tie in with the finish of the house and create drama.
The focal point of the garden will ultimately be a large spherical sculpture with a rendered wall as the back drop.
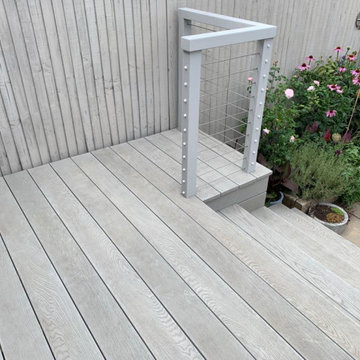
On this project our clients knew when they first moved in that the decking looked a little ropy. They took a step out onto the decking to have their foot go straight through it. Ouch… They searched online for advice and found Karl through The Decking Network. Karl visited to carry out a site survey and understand what the client needed. From here he was able to promptly put a quotation together.
Once the quotation was agreed this project start to finish took 5 days to remove the old decking, install the new decking and install the custom Accoya ® balustrade. We used recycled plastic posts too, this deck won’t be going anywhere for a long time. The Millboard decking also has a 25-year warranty because it’s installed by an approved installer.
For more info visit - https://karlharrison.design/
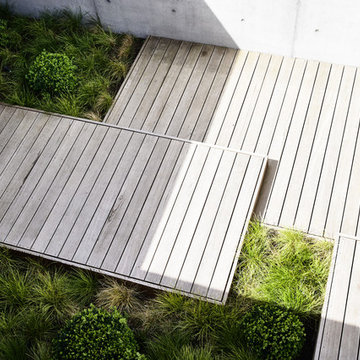
Stunning contemporary coastal home which saw native emotive plants soften the homes masculine form and help connect it to it's laid back beachside setting. We designed everything externally including the outdoor kitchen, pool & spa.
Architecture by Planned Living Architects
Construction by Powda Constructions
Photography by Derek Swalwell
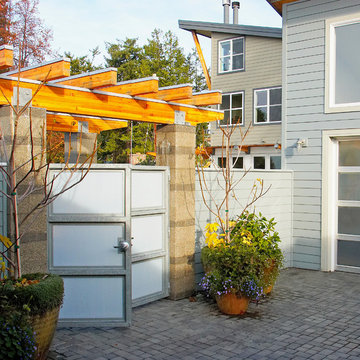
Courtyard gate with the Hannon residence in the background. The gate is constructed of Lexan panels set into a galvanized steel frame. The arbor is constructed of Glu-Lam beams with galvanized steel caps to protect the wood from water. the arbor is also attached to the masonry columns with galvanized steel connectors. This image is taken from inside the common courtyard, located between the two houses, looking back to the Hannon residence. Photography by Lucas Henning.
The gate was designed by Roger Hill, Landscape Architect.
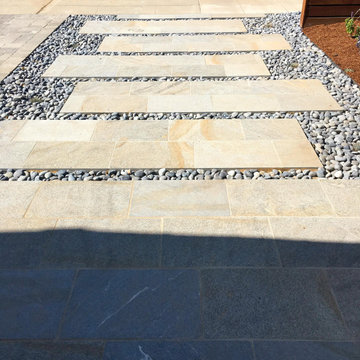
Natural stone paver entry with river rocks. You can see the hellstrip before the Dymondia has grown in in the back.
Modelo de camino de jardín de secano contemporáneo de tamaño medio en patio delantero con exposición parcial al sol y adoquines de piedra natural
Modelo de camino de jardín de secano contemporáneo de tamaño medio en patio delantero con exposición parcial al sol y adoquines de piedra natural
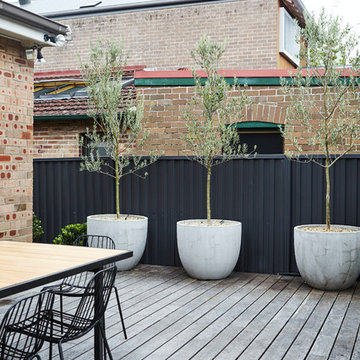
Natalie Hunfalvay
Diseño de jardín contemporáneo de tamaño medio en patio con jardín de macetas
Diseño de jardín contemporáneo de tamaño medio en patio con jardín de macetas
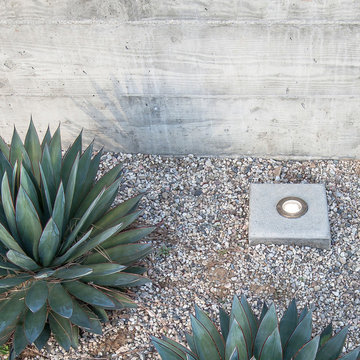
Detail of cast-in-place, board formed retaining wall behind concrete mounted LED landscape light fixture, all flanked by agave blue glow | Kurt Jordan Photography
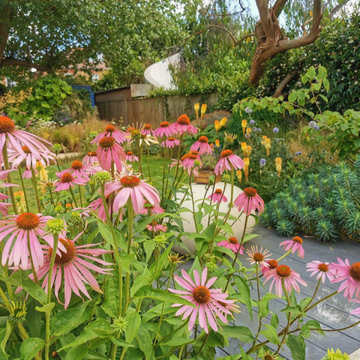
A contemporary garden for a family in South London. The planting is naturalistic and wildlife friendly, softening the sharp geometry employed in the hard landscaping. Seen here in summer with the echinacea, echinops and kniphofia in full bloom.
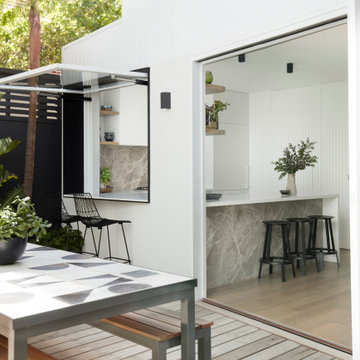
The transformation of the central courtyard with new decking flowing out from new folding back doors enlarges the overall space. The new remote hydraulic lifting kitchen window seat completes the inside out lifestyle.
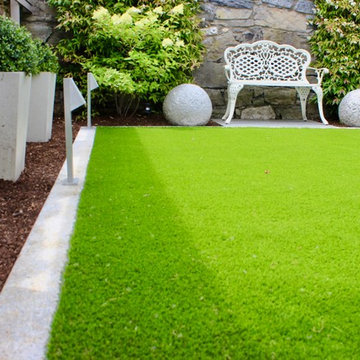
Contemporary Formal Garden Design by Edward Cullen mALCI Amazon Landscaping and Garden Design
014060004
Amazonlandscaping.ie
Modelo de camino de jardín actual pequeño en verano en patio trasero con jardín francés, exposición total al sol, adoquines de piedra natural y con piedra
Modelo de camino de jardín actual pequeño en verano en patio trasero con jardín francés, exposición total al sol, adoquines de piedra natural y con piedra
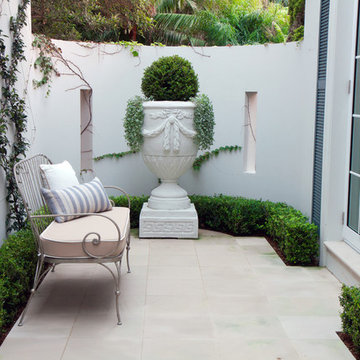
A breezeway entry creates a stately entrance to the properties front door. While a small internal courtyard spills from the formal dining room out into an elegant retreat. A formal urn with a topiary ball, buxus hedging and a diamond patterned trellis training Star Jasmine finish off the design and further replicate the unique, style, class and statement of this property as a whole.
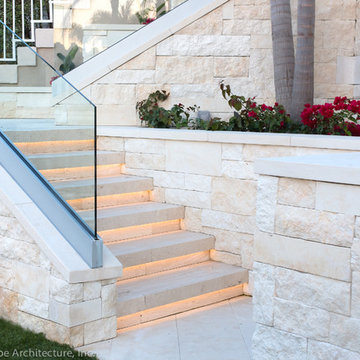
Photography by Studio H Landscape Architecture & COCO Gallery. Post processing by Isabella Li.
Ejemplo de camino de jardín actual de tamaño medio en patio trasero con adoquines de piedra natural
Ejemplo de camino de jardín actual de tamaño medio en patio trasero con adoquines de piedra natural

Built from the ground up on 80 acres outside Dallas, Oregon, this new modern ranch house is a balanced blend of natural and industrial elements. The custom home beautifully combines various materials, unique lines and angles, and attractive finishes throughout. The property owners wanted to create a living space with a strong indoor-outdoor connection. We integrated built-in sky lights, floor-to-ceiling windows and vaulted ceilings to attract ample, natural lighting. The master bathroom is spacious and features an open shower room with soaking tub and natural pebble tiling. There is custom-built cabinetry throughout the home, including extensive closet space, library shelving, and floating side tables in the master bedroom. The home flows easily from one room to the next and features a covered walkway between the garage and house. One of our favorite features in the home is the two-sided fireplace – one side facing the living room and the other facing the outdoor space. In addition to the fireplace, the homeowners can enjoy an outdoor living space including a seating area, in-ground fire pit and soaking tub.
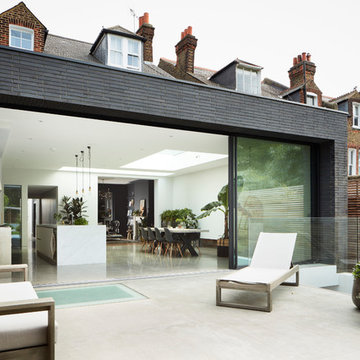
Matt Clayton Photography
Diseño de jardín actual grande en patio trasero con jardín francés, exposición total al sol y adoquines de hormigón
Diseño de jardín actual grande en patio trasero con jardín francés, exposición total al sol y adoquines de hormigón
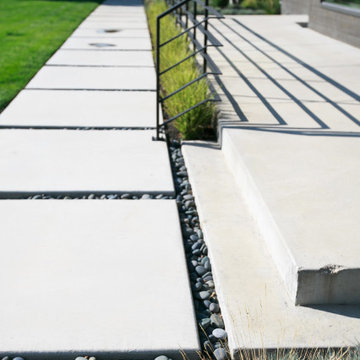
Adding dark pebbles between the contemporary pavers in this front yard is a small detail that packs a huge punch, providing contrast in color and texture to the walkway.
2.015 fotos de jardines contemporáneos blancos
6
