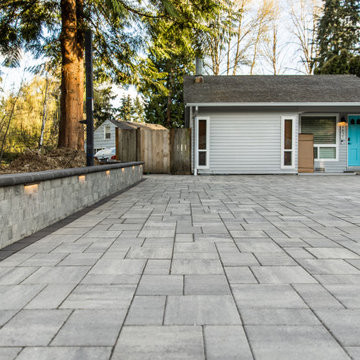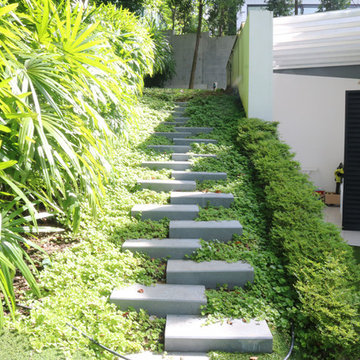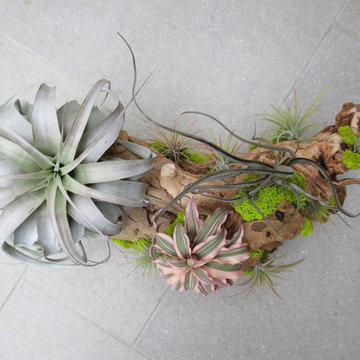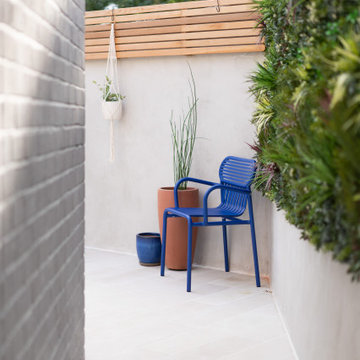2.015 fotos de jardines contemporáneos blancos
Filtrar por
Presupuesto
Ordenar por:Popular hoy
21 - 40 de 2015 fotos
Artículo 1 de 3
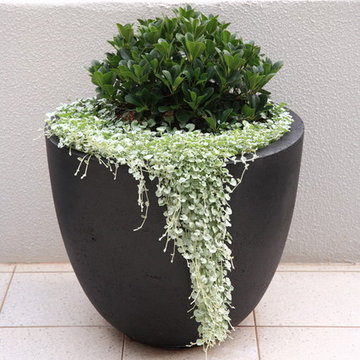
This rooftop garden in Sydney is a true testament to how an inner-city apartment can be transformed and softened. We designed the hardwood timber screen and raised planter box, planted with Crasula ovate, in an attempt to break up and soften all the concrete surrounding the balcony. Tom & Jerry Egg Pots with Raphiolepis indica ‘Oriental Pearl’ and under-planted with Dichondra ‘Silver Falls’ highlight the corners of the balcony while a large Yucca elephantipes under-planted with Dichondra ‘Silver Falls’ sits in a Tom & Jerry Rubix.
A cascading Barney Rubble water feature helps to distract from the busy city below. The furniture was designed to create a lounging and dining area with the same rooftop garden.
www.thebalconygarden.com.au
Photos by Peter Brennan
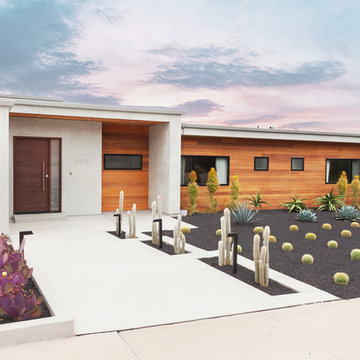
Imagen de camino de jardín de secano contemporáneo en patio delantero con adoquines de hormigón
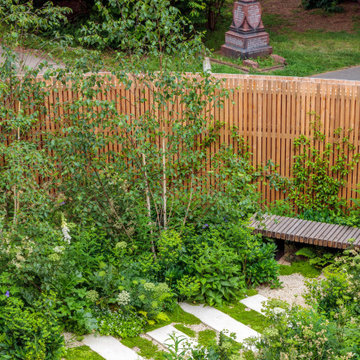
The back garden for an innovative property in Fulham Cemetery - the house featured on Channel 4's Grand Designs in January 2021. The design had to enhance the relationship with the bold, contemporary architecture and open up a dialogue with the wild green space beyond its boundaries. Seen here in summer, this lush space is an immersive journey through a woodland edge planting scheme.
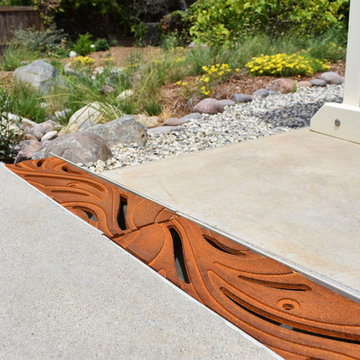
Creative steel grate drain shuttles water from roof gutter into a naturalistic bioswale designed to catch and absorb runoff from the roof.
Imagen de jardín de secano actual de tamaño medio en patio trasero con exposición total al sol y adoquines de hormigón
Imagen de jardín de secano actual de tamaño medio en patio trasero con exposición total al sol y adoquines de hormigón
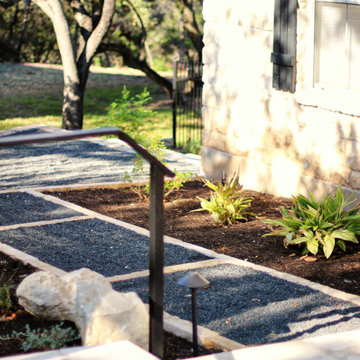
This unique walkway incorporates a border of sawn cut limestone slab step stones with a filling of blackstar gravel, creating contrast and visual interest, as well as breaking up the mulched space of the front yard grade and the mulched space of the front bed, planted with variegated ginger.
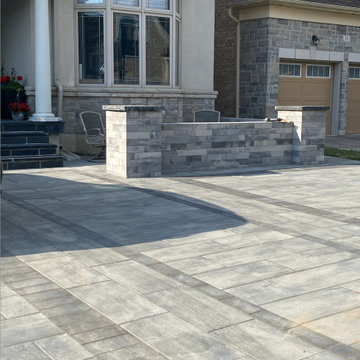
Imagen de acceso privado contemporáneo extra grande en primavera en patio delantero con adoquines de hormigón
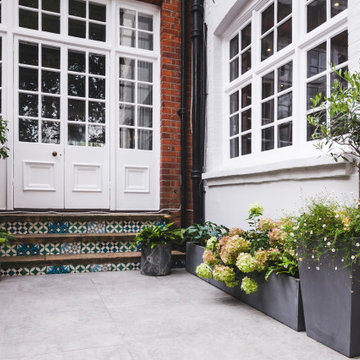
This garden was overgrown and not used at all by the property owners. The homeowners wanted a contemporary courtyard that was family friendly and modern.
To achieve this, materials were chosen to match the stylish interior of the house. Also by using lighter coloured material we were able to brighten up the garden. The printed porcelain paving gave a contemporary modern feel whilst introducing added interest. Cedar batten fencing was used to clad the boundaries to minimise the oppressive feel of the high boundaries and to introduce more light into the garden.
The cedar timber floating bench now provides a place to sit and entertain. It is also the perfect height for the clients’ children to use as a play bench.
To brighten up the dull and dark corner by the french doors, the original steps were clad in beautiful blue and grey encaustic tiles to add much needed colour and interest in an area that had been previously neglected.
This contemporary courtyard is now bright and welcoming and used by the property owners and their children on a daily basis.
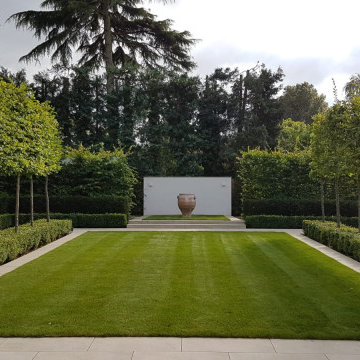
This was a brand new contemporary building on a grand street of houses requiring a garden that would complement the modern design but also meet the clients brief for a low maintenance garden.
Brief – The garden needed to look stunning all year round as all main living rooms overlooked the space. The client required a large area for entertaining family and friends, with a large lawn to give space for a marquee for special occasions.
Design – Due to the sloping site, this Formal garden was designed with several different levels to create various rooms for entertaining and relaxing.
The design consists of three lawns and stunning porcelain paving and steps down to the house. Pleached trees line the large lawn area whilst stepped hedging frame the garden with a variety of hedge to give different shades of green in the summer. Hornbeam hedging was used to create contrast in the winter months with its golden leaves.
A sunken area housing an outdoor kitchen and dining area, to include a tandoor oven, bbq, pizza oven and washing facilities will ultimately be covered with a green roof. A bespoke water feature cascading down one side of the garden. Rendered white washed walls tie in with the finish of the house and create drama.
The focal point of the garden will ultimately be a large spherical sculpture with a rendered wall as the back drop.
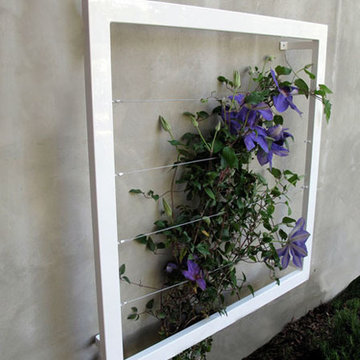
Ina Wall Trellis by Terra Trellis creates a living tapestry with twining deep purple Clematis vines.
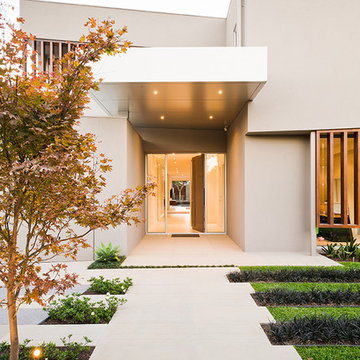
Landscape Design: COS Design. Landscape Construction: ESJay Landscapes. Photos: Tim Turner Photography. Copyright COS Design. www.cosdesign.com.au
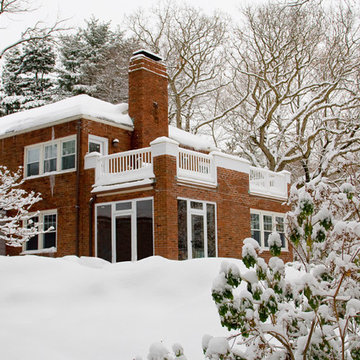
The master plan for this south-facing woodland property celebrates dramatic topography, muscular canopy trees, remnant fieldstone walls, and native stone outcroppings. Sound vegetation management principles guide each phase of installation, and the true character of the woodland is revealed. Stone walls form terraces that traverse native topography, and a meticulously crafted stone staircase provides casual passage to a gently sloping lawn knoll carved from the existing hillside. Lush perennial borders and native plant stands create edges and thresholds, and a crisp palette of traditional and contemporary materials merge––building upon the surrounding topography and site geology.
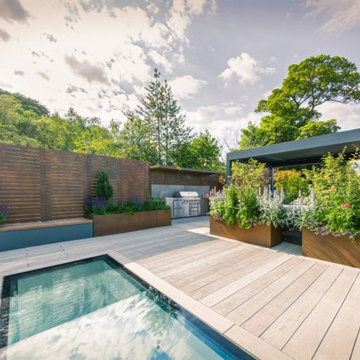
Amazing outside entertaining space
Planters, screens and Table by Europlanters
Photos courtesy of Europlanters
Original design by David Keegan Design
Construction works and planting by Butler Landscapes
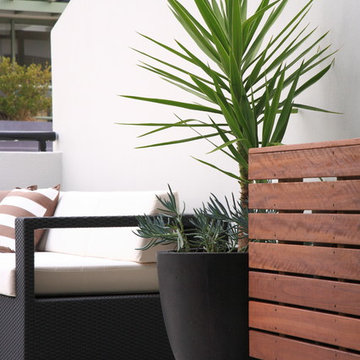
This rooftop garden in Sydney is a true testament to how an inner-city apartment can be transformed and softened. We designed the hardwood timber screen and raised planter box, planted with Crasula ovate, in an attempt to break up and soften all the concrete surrounding the balcony. Tom & Jerry Egg Pots with Raphiolepis indica ‘Oriental Pearl’ and under-planted with Dichondra ‘Silver Falls’ highlight the corners of the balcony while a large Yucca elephantipes under-planted with Dichondra ‘Silver Falls’ sits in a Tom & Jerry Rubix.
A cascading Barney Rubble water feature helps to distract from the busy city below. The furniture was designed to create a lounging and dining area with the same rooftop garden.
www.thebalconygarden.com.au
Photos by Peter Brennan
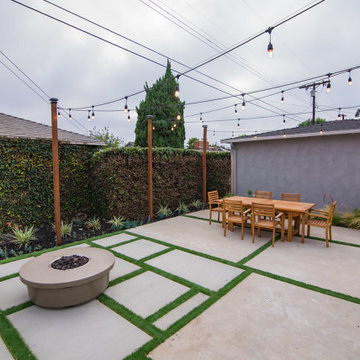
Backyard Renovation Design and Installation
Ejemplo de jardín contemporáneo pequeño en primavera en patio trasero con jardín francés, brasero, exposición parcial al sol y adoquines de hormigón
Ejemplo de jardín contemporáneo pequeño en primavera en patio trasero con jardín francés, brasero, exposición parcial al sol y adoquines de hormigón
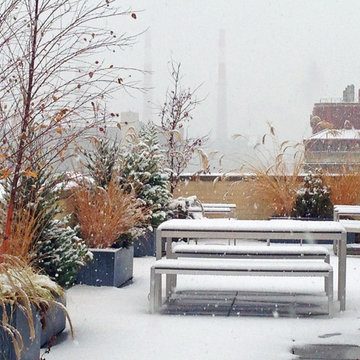
Even in winter, roof gardens are beautiful!
Ejemplo de jardín contemporáneo en invierno con jardín de macetas y exposición total al sol
Ejemplo de jardín contemporáneo en invierno con jardín de macetas y exposición total al sol
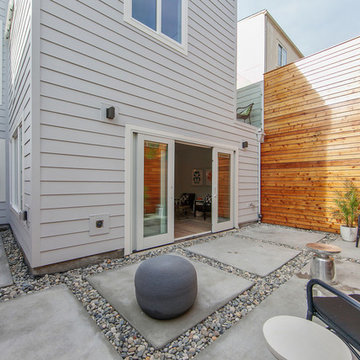
Foto de pista deportiva descubierta actual de tamaño medio en patio trasero con exposición total al sol y gravilla
2.015 fotos de jardines contemporáneos blancos
2
