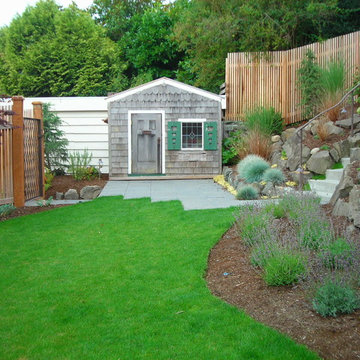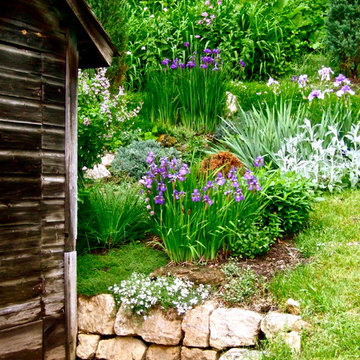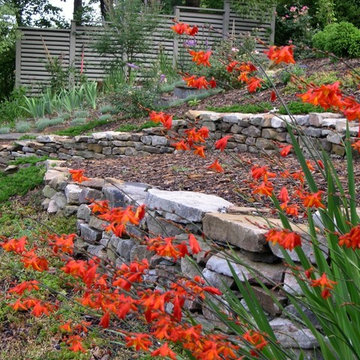6.589 fotos de jardines clásicos con muro de contención
Filtrar por
Presupuesto
Ordenar por:Popular hoy
141 - 160 de 6589 fotos
Artículo 1 de 3
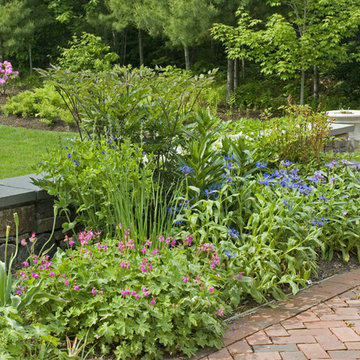
Summer flowers serves to soften the transition between stone wall and brick walkway.
Diseño de jardín tradicional de tamaño medio en patio trasero con muro de contención, exposición parcial al sol y adoquines de ladrillo
Diseño de jardín tradicional de tamaño medio en patio trasero con muro de contención, exposición parcial al sol y adoquines de ladrillo
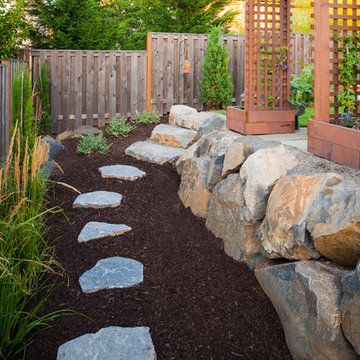
stone walkway, retaining wall, arbors, pergolas, trellis, cedar fencing, custom wood structures
Ejemplo de jardín tradicional con muro de contención
Ejemplo de jardín tradicional con muro de contención
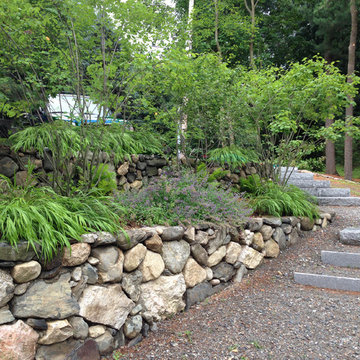
Ejemplo de jardín clásico grande en patio trasero con muro de contención, exposición parcial al sol y gravilla
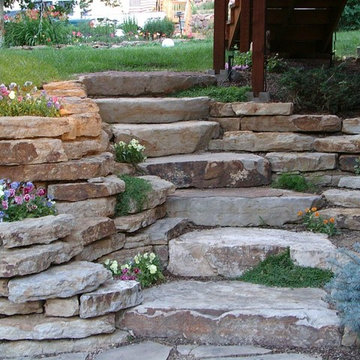
Foto de jardín tradicional grande en patio trasero con exposición reducida al sol, adoquines de piedra natural y muro de contención
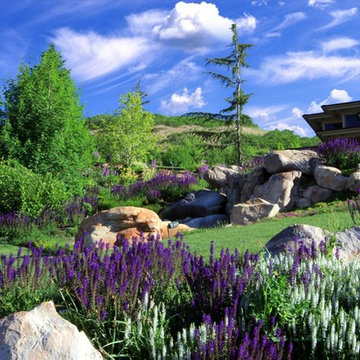
Diseño de jardín de secano tradicional grande en verano en patio delantero con muro de contención y exposición total al sol
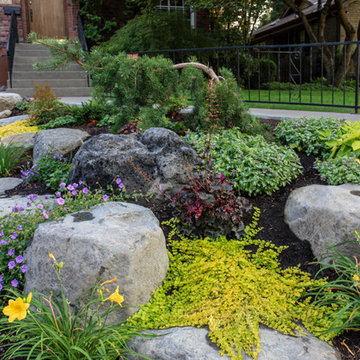
With a narrow driveway and leaning concrete retaining walls, parking was a major challenge at this 1938 brick Tudor on Spokane's South Hill. Crumbling concrete stairs added another layer of difficulty, and after a particularly rough winter, the homeowners were ready for a change. The failing concrete walls were replaced with stacked boulders, which created space for a new, wider driveway. Natural stone steps offer access to the backyard, while the new front stairs and sidewalk provide a safe route to the front door. The original iron railings were preserved and modified to be reused with the new stairs.
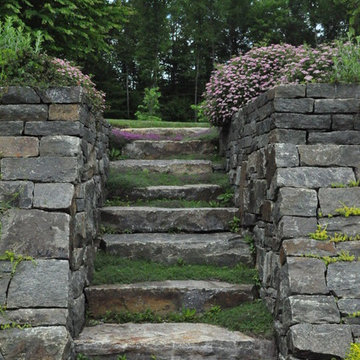
Diseño de jardín clásico extra grande en patio trasero con muro de contención y adoquines de piedra natural
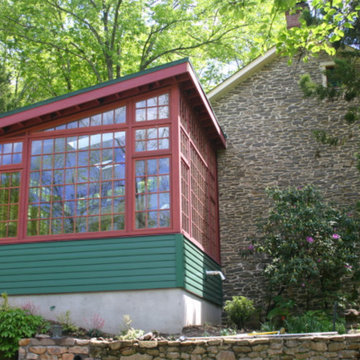
Ejemplo de jardín clásico de tamaño medio en patio lateral con muro de contención y exposición total al sol
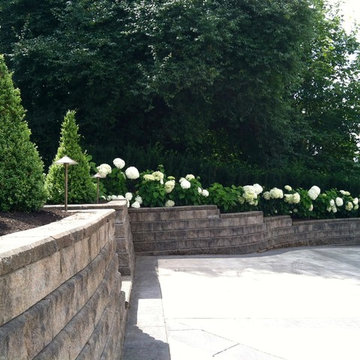
Modelo de acceso privado tradicional en verano en patio con muro de contención y exposición parcial al sol
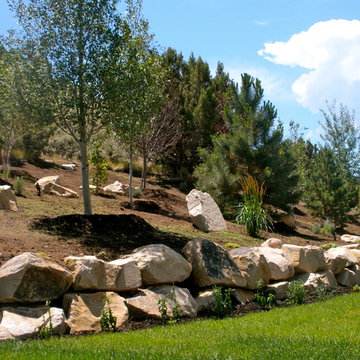
Ejemplo de jardín tradicional grande en patio trasero con exposición total al sol, gravilla y muro de contención
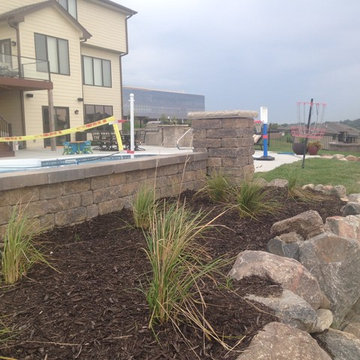
Diseño de jardín tradicional grande en otoño en patio trasero con muro de contención, exposición total al sol y adoquines de ladrillo
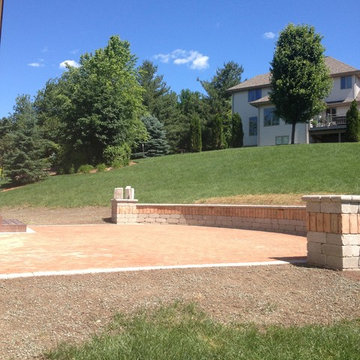
Imagen de jardín clásico de tamaño medio en verano en patio trasero con muro de contención, exposición total al sol y adoquines de ladrillo
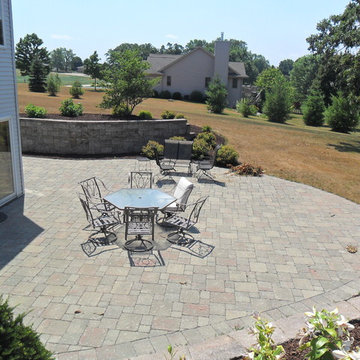
Brad Lois
Modelo de jardín clásico de tamaño medio en patio trasero con muro de contención, exposición total al sol y adoquines de piedra natural
Modelo de jardín clásico de tamaño medio en patio trasero con muro de contención, exposición total al sol y adoquines de piedra natural
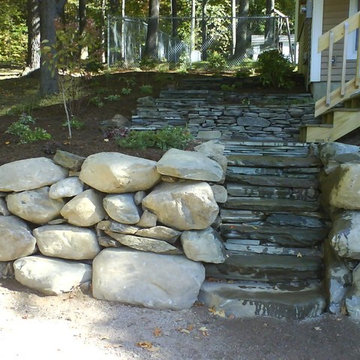
Foto de jardín clásico grande en patio trasero con muro de contención, exposición reducida al sol y adoquines de piedra natural
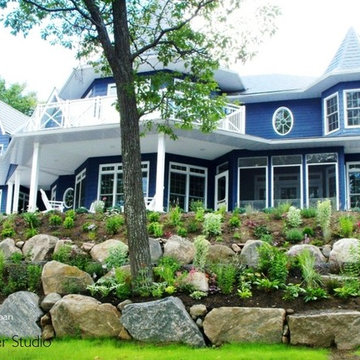
Karen Sloan
Imagen de jardín clásico grande en otoño en ladera con muro de contención, exposición total al sol y adoquines de piedra natural
Imagen de jardín clásico grande en otoño en ladera con muro de contención, exposición total al sol y adoquines de piedra natural
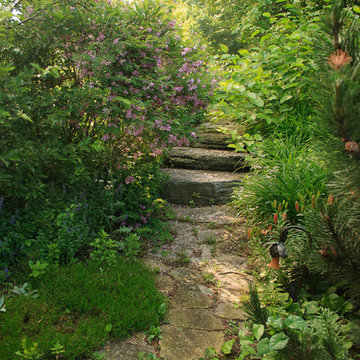
Natural pathway through an extensive garden. Color accents provide interest along the way. The owner desired an Old English Garden feel.
Ejemplo de jardín tradicional extra grande en verano en patio trasero con muro de contención, exposición parcial al sol y adoquines de piedra natural
Ejemplo de jardín tradicional extra grande en verano en patio trasero con muro de contención, exposición parcial al sol y adoquines de piedra natural
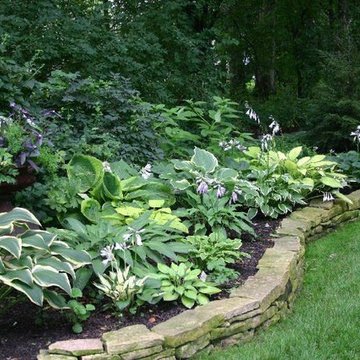
The goal of this project was to provide a lush and vast garden for the new owners of this recently remodeled brick Georgian. Located in Wheaton this acre plus property is surrounded by beautiful Oaks.
Preserving the Oaks became a particular challenge with the ample front walk and generous entertaining spaces the client desired. Under most of the Oaks the turf was in very poor condition, and most of the property was covered with undesirable overgrown underbrush such as Garlic Mustard weed and Buckthorn.
With a recently completed addition, the garages were pushed farther from the front door leaving a large distance between the drive and entry to the home. This prompted the addition of a secondary door off the kitchen. A meandering walk curves past the secondary entry and leads guests through the front garden to the main entry. Off the secondary door a “kitchen patio” complete with a custom gate and Green Mountain Boxwood hedge give the clients a quaint space to enjoy a morning cup of joe.
Stepping stone pathways lead around the home and weave through multiple pocket gardens within the vast backyard. The paths extend deep into the property leading to individual and unique gardens with a variety of plantings that are tied together with rustic stonewalls and sinuous turf areas.
Closer to the home a large paver patio opens up to the backyard gardens. New stoops were constructed and existing stoops were covered in bluestone and mortared stonewalls were added, complimenting the classic Georgian architecture.
The completed project accomplished all the goals of creating a lush and vast garden that fit the remodeled home and lifestyle of its new owners. Through careful planning, all mature Oaks were preserved, undesirables removed and numerous new plantings along with detailed stonework helped to define the new landscape.
6.589 fotos de jardines clásicos con muro de contención
8
