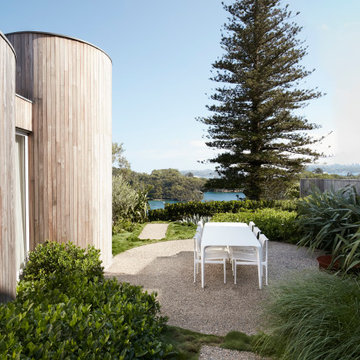623 fotos de jardines blancos con exposición parcial al sol
Filtrar por
Presupuesto
Ordenar por:Popular hoy
81 - 100 de 623 fotos
Artículo 1 de 3
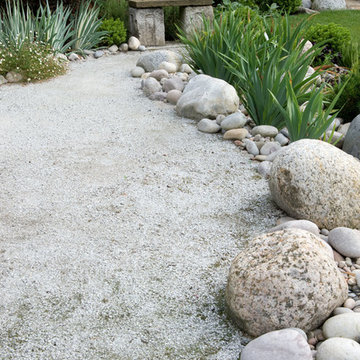
Marcus Harpur Photographer
Ejemplo de jardín clásico de tamaño medio en verano en patio trasero con jardín francés, exposición parcial al sol y adoquines de piedra natural
Ejemplo de jardín clásico de tamaño medio en verano en patio trasero con jardín francés, exposición parcial al sol y adoquines de piedra natural
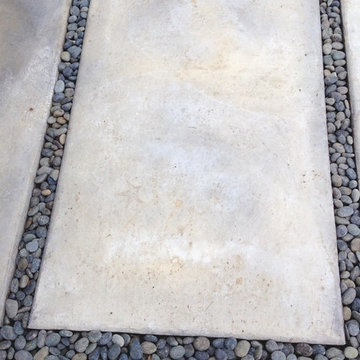
Poured concrete pavers bordered by Mexican pebbles contained with steel flat-bar edging.
Diseño de jardín de secano vintage de tamaño medio en patio delantero con exposición parcial al sol y adoquines de hormigón
Diseño de jardín de secano vintage de tamaño medio en patio delantero con exposición parcial al sol y adoquines de hormigón
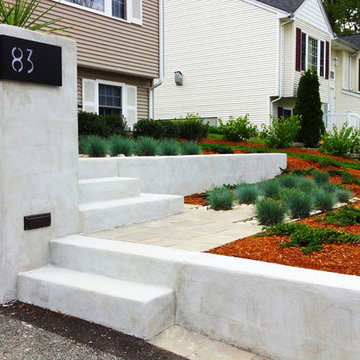
The new entrance features an illuminated house number sign on a pier planter, concrete steps with concrete paver walkways and linear planting beds with blue fescue grass.
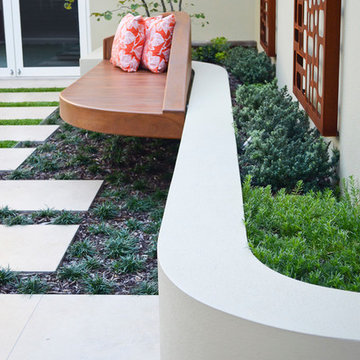
Outhouse Design - Gold Award Winner
Diseño de jardín moderno de tamaño medio en patio con exposición parcial al sol y adoquines de hormigón
Diseño de jardín moderno de tamaño medio en patio con exposición parcial al sol y adoquines de hormigón
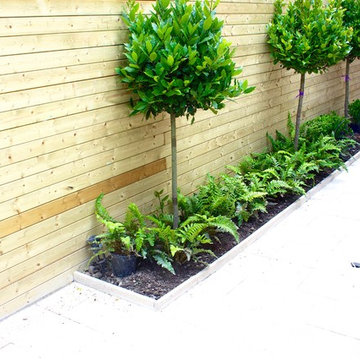
Gold Granite Patio and Lollipop Bay Trees and Fern planting in urban Garden Design
014060004
Amazonlandscaping.ie
Modelo de camino de jardín contemporáneo pequeño en verano en patio trasero con jardín francés, exposición parcial al sol, adoquines de piedra natural y con madera
Modelo de camino de jardín contemporáneo pequeño en verano en patio trasero con jardín francés, exposición parcial al sol, adoquines de piedra natural y con madera
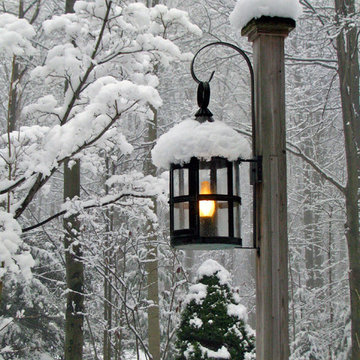
Precolonial, handmade, copper lamp with handmade glass in the Gazebo Garden at Soul Safari™. "Side" mounted lamps often add a more cottage or whimsical look to the garden. Photo by Landscape Artist: Brett D. Maloney.
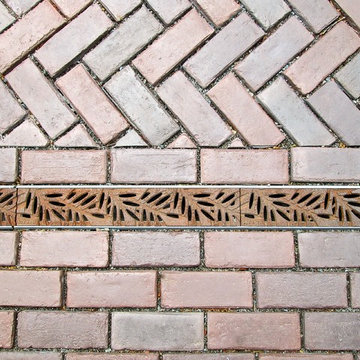
Detail of trench drain cover used with permeable brick pavers. - Brand: Iron Age. Model: Locust - ©2015 Brian Hill
Foto de acceso privado tradicional de tamaño medio con exposición parcial al sol y adoquines de piedra natural
Foto de acceso privado tradicional de tamaño medio con exposición parcial al sol y adoquines de piedra natural
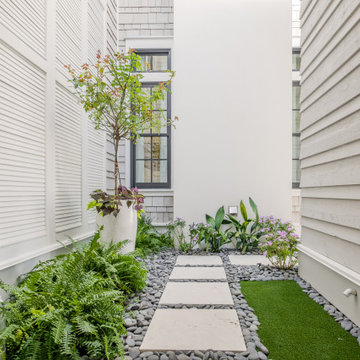
Foto de jardín costero de tamaño medio en patio con privacidad, exposición parcial al sol y adoquines de piedra natural
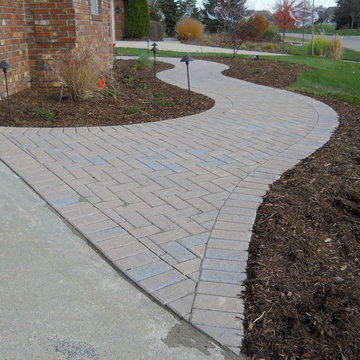
This new walkway has a lot more character that the previous concrete walkway installed when the house was built. Kichler landscape lighting follows the path and provides a safe walkway as well as enhancing the look in the evening.
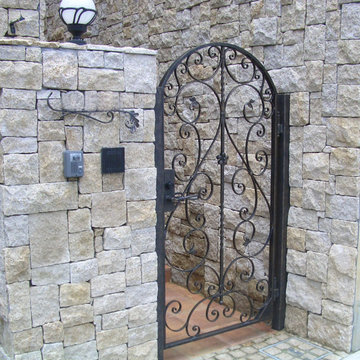
ロートアイアンの片扉門扉
電気錠仕様です
黒艶消しの上にブロンズ古美仕上げをしています
もう一カ所ある門扉と意匠を統一しています
表札(お名前部加工しています)も同様にブロンズ古美仕上げをしています
Modelo de jardín tradicional grande en patio delantero con portón, exposición parcial al sol y adoquines de piedra natural
Modelo de jardín tradicional grande en patio delantero con portón, exposición parcial al sol y adoquines de piedra natural
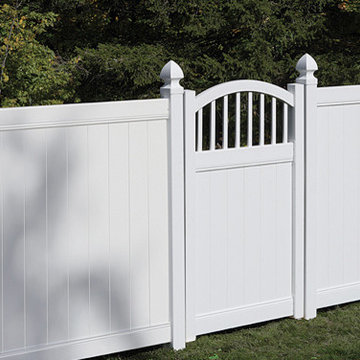
Foto de acceso privado tradicional renovado de tamaño medio en verano en patio delantero con exposición parcial al sol y gravilla

A small courtyard garden in San Francisco.
• Creative use of space in the dense, urban fabric of hilly SF.
• For the last several years the clients had carved out a make shift courtyard garden at the top of their driveway. It was one of the few flat spaces in their yard where they could sit in the sun and enjoy a cup of coffee. We turned the top of a steep driveway into a courtyard garden.
• The actual courtyard design was planned for the maximum dimensions possible to host a dining table and a seating area. The space is conveniently located outside their kitchen and home offices. However we needed to save driveway space for parking the cars and getting in and out.
• The design, fabrication and installation team was comprised of people we knew. I was an acquaintance to the clients having met them through good friends. The landscape contractor, Boaz Mor, http://www.boazmor.com/, is their neighbor and someone I worked with before. The metal fabricator is Murray Sandford of Moz Designs, https://mozdesigns.com/, https://www.instagram.com/moz_designs/ . Both contractors have long histories of working in the Bay Area on a variety of complex designs.
• The size of this garden belies the complexity of the design. We did not want to remove any of the concrete driveway which was 12” or more in thickness, except for the area where the large planter was going. The driveway sloped in two directions. In order to get a “level”, properly, draining patio, we had to start it at around 21” tall at the outside and end it flush by the garage doors.
• The fence is the artful element in the garden. It is made of power-coated aluminum. The panels match the house color; and posts match the house trim. The effect is quiet, blending into the overall property. The panels are dramatic. Each fence panel is a different size with a unique pattern.
• The exterior panels that you see from the street are an abstract riff on the seasons of the Persian walnut tree in their front yard. The cut-outs illustrate spring bloom when the walnut leafs out to autumn when the nuts drop to the ground and the squirrels eats them, leaving a mess of shells everywhere. Even the pesky squirrel appears on one of the panels.
• The interior panels, lining the entry into the courtyard, are an abstraction of the entire walnut tree.
• Although the panel design is made of perforations, the openings are designed to retain privacy when you are inside the courtyard.
• There is a large planter on one side of the courtyard, big enough for a tree to soften a harsh expanse of a neighboring wall. Light through the branches cast playful shadows on the wall behind.
• The lighting, mounted on the house is a nod to the client’s love of New Orleans gas lights.
• The paving is black stone from India, dark enough to absorb the warmth of the sun on a cool, summer San Francisco day.
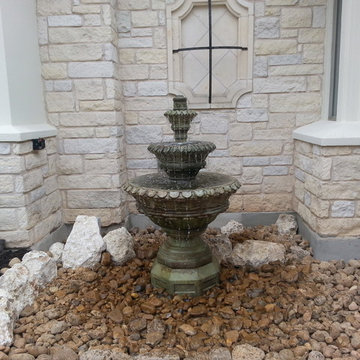
Urn and fountain Features for your Austin, Central Texas, Houston, Southeast Texas Landscape
We offer Urn and Fountain Water Feature Design and Installation in the Austin and Central Texas area including Bastrop, Elgin, Round Rock, Pflugerville, Manor, Buda, Lakeway and San Marcos. We also serve the Houston and Southeast Texas area including Rosenberg, Richmond, Katy, Stafford, Missouri City, and Manvel.
Urn and fountain Water Features are perfect for smaller areas or places where you're just not looking for a natural looking waterfall. A disappearing water feature can be created using almost any vessel you can imagine. These features are perfect for small courtyards, front yards, or commercial properties where liability is a concern. They are a great way to 'get your feet wet' with water features without the commitment of a pond. We have created fountainscapes using urns, ceramic vases, natural stone columns, even a concrete cowboy boot! The water fills up the vessel and then spills over, disppearing into a bed of decorative gravel. the water is then recirculated through the feature again and again.
For more information on urn and fountainscapes, please visit
As an added bonus for those of you looking to go in a more 'green' direction, most pondless water features can be used in conjunction with the RainXChange rainwater caturing system. In fact, you can get up to 12 LEED points by incorporating our system into your design. The RainXChange system captures rainwater and stores it underground in a hidden reservior while recirculating it through an urn or fountain feature or even a pondless waterfall.
For more information on the RainXChange system, please visit
Contact us to get started on your urn or fountain water feature 512-782-8315 or 281-668-4077
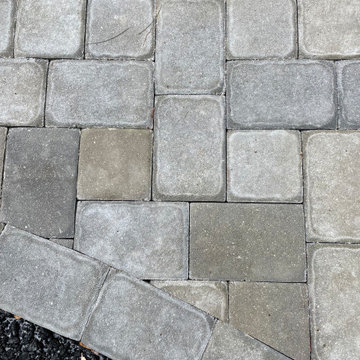
Phase One of landscape and driveway project. New asphalt driveway, retaining wall, and entry walk.
Imagen de acceso privado tradicional grande en ladera con muro de contención, exposición parcial al sol y adoquines de hormigón
Imagen de acceso privado tradicional grande en ladera con muro de contención, exposición parcial al sol y adoquines de hormigón
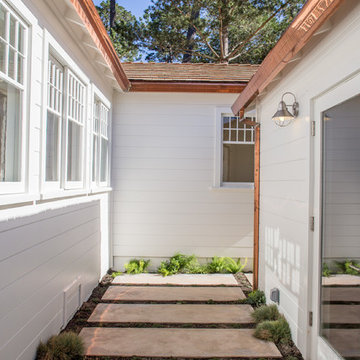
Foto de jardín minimalista pequeño en otoño en patio trasero con exposición parcial al sol y adoquines de hormigón
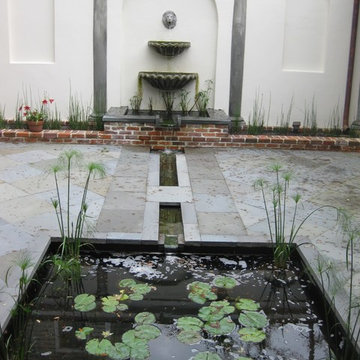
Imagen de jardín tradicional renovado en patio con exposición parcial al sol, adoquines de piedra natural y fuente
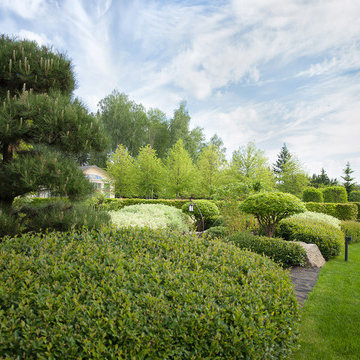
Diseño de jardín tradicional en verano en patio lateral con jardín francés y exposición parcial al sol
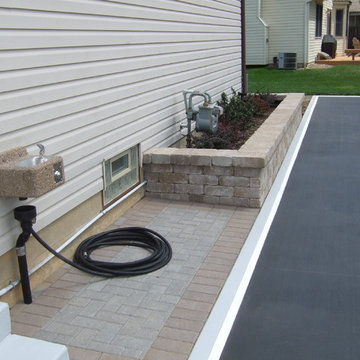
Mike's attached pictures of his "basketball themed" half court were taken in the front yard of his residence in Columbus, Ohio. The dimensions of the high school sized half court are 44 feet wide and 30 feet deep. It includes a home and away bench, player drinking fountain, night light and drench drain. All done in local high school colors, black and gold. Landscaping is not completely done yet. This is a Hercules Platinum Basketball System that was purchased in June of 2012. It was installed on a 44 ft wide by a 30 ft deep playing area in Columbus, OH. Browse all of Mike C's photos navigate to: http://www.produnkhoops.com/photos/albums/mike-44x30-hercules-platinum-basketball-system-573/
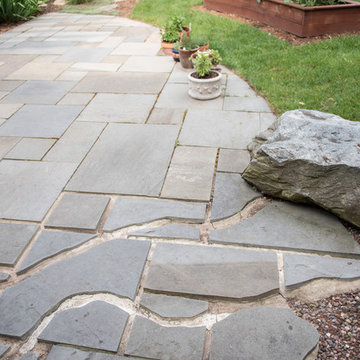
Little Giant Photography
Ejemplo de jardín ecléctico pequeño en verano en patio trasero con jardín francés, huerto, exposición parcial al sol y adoquines de piedra natural
Ejemplo de jardín ecléctico pequeño en verano en patio trasero con jardín francés, huerto, exposición parcial al sol y adoquines de piedra natural
623 fotos de jardines blancos con exposición parcial al sol
5
