622 fotos de jardines blancos con exposición parcial al sol
Filtrar por
Presupuesto
Ordenar por:Popular hoy
101 - 120 de 622 fotos
Artículo 1 de 3
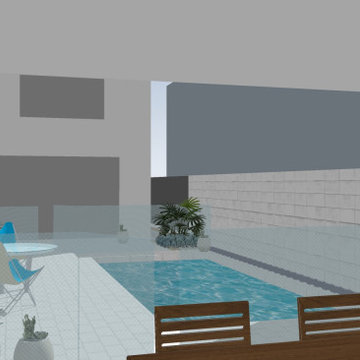
Creating a midcentury modern, arid style garden to complement a new build by Latitude 37. Inspired by the wonderous residential landscapes of Palm Springs and using plants to suit Melbourne's climate.
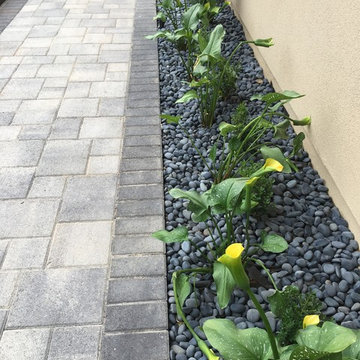
Smooth Santa Barbara Stucco retaining wall. Redwood Deck. Drip irrigation. Pavers, Pebbles & Lilies
Diseño de jardín de secano minimalista en patio trasero con muro de contención, exposición parcial al sol y entablado
Diseño de jardín de secano minimalista en patio trasero con muro de contención, exposición parcial al sol y entablado
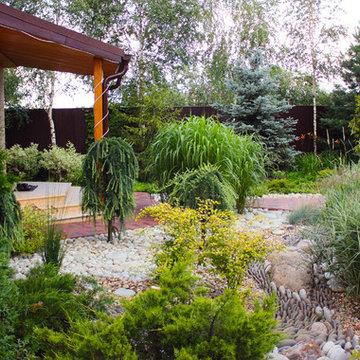
Сухой ручей выполнен из гальки. Природные камни расположены, как в русле сухого ручья, так и местах поворота "потока" воды.
Галька светлых тонов создает иллюзию движения потока в русле ручья.
Дизайн участка сухого ручья подчеркнут группами декоративных злаковых трав.
Автор проекта: Алена Арсеньева. Реализация проекта и ведение работ - Владимир Чичмарь
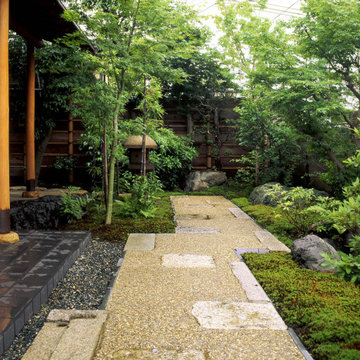
古い葛石や板石と瓦で縁取り、内側を洗い出しで仕上げる。柔らかさと軽快さが生まれる。
Foto de jardín de estilo zen con exposición parcial al sol
Foto de jardín de estilo zen con exposición parcial al sol
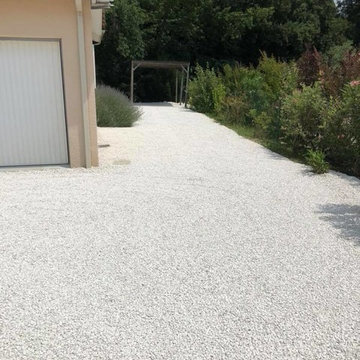
Modelo de acceso privado clásico de tamaño medio en patio con exposición parcial al sol y gravilla
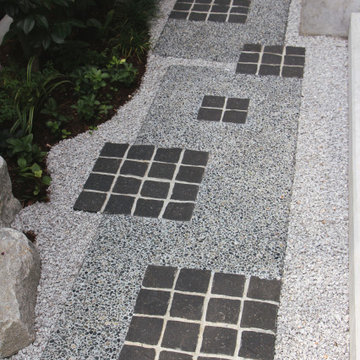
K HOUSE ガーデン工事 Photo by Green Scape Lab(GSL)
Foto de jardín de tamaño medio en verano en patio delantero con exposición parcial al sol
Foto de jardín de tamaño medio en verano en patio delantero con exposición parcial al sol
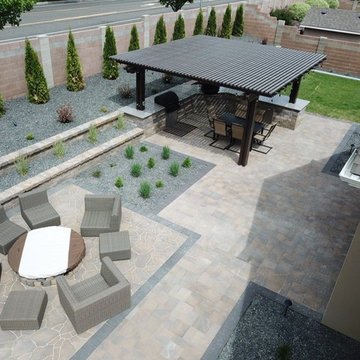
Amazing tranformation in Kennewick, Washington. Total overhaul of bland backyard. Outdoor kitchen, pergola, pavers, LED lighting, gas firepit, plantings, and more!
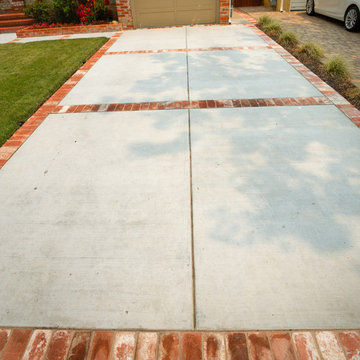
Sean Muniz // YoungMuniz
Foto de acceso privado rústico de tamaño medio en patio delantero con exposición parcial al sol, adoquines de hormigón y muro de contención
Foto de acceso privado rústico de tamaño medio en patio delantero con exposición parcial al sol, adoquines de hormigón y muro de contención
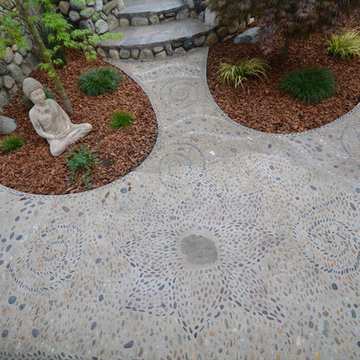
Mark Ashworth
Modelo de jardín de estilo zen pequeño en primavera en patio trasero con brasero, exposición parcial al sol y adoquines de piedra natural
Modelo de jardín de estilo zen pequeño en primavera en patio trasero con brasero, exposición parcial al sol y adoquines de piedra natural
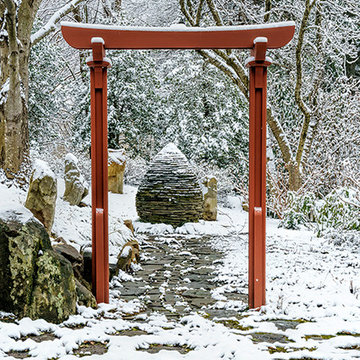
Parking area with permeable paving. Water storage tank under paving for storage to use for irrigation of lawn and garden. Pot garden with annuals in stone containers. Cooper pipe trellises for vines.
Charles W. Bowers/Garden Gate Landscaping, Inc.
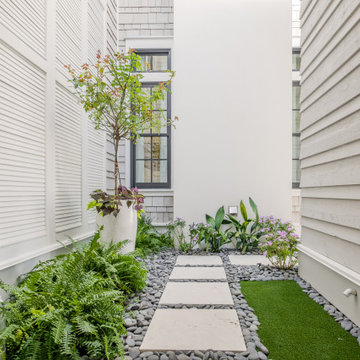
Foto de jardín costero de tamaño medio en patio con privacidad, exposición parcial al sol y adoquines de piedra natural
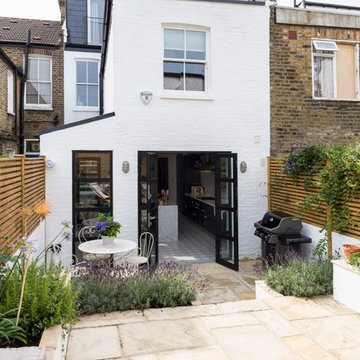
The rear of the property has been completely redone. The rear and side brick facades have been painted white. New aluminium framed doors and windows open the kitchen and dining area onto the garden. The garden has been landscaped with limestone levels, steps and rendered raised planters. A hand made timber slatted fence gives the needed privacy.
Photography by Chris Snook
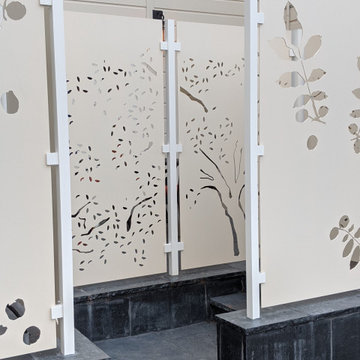
A small courtyard garden in San Francisco.
• Creative use of space in the dense, urban fabric of hilly SF.
• For the last several years the clients had carved out a make shift courtyard garden at the top of their driveway. It was one of the few flat spaces in their yard where they could sit in the sun and enjoy a cup of coffee. We turned the top of a steep driveway into a courtyard garden.
• The actual courtyard design was planned for the maximum dimensions possible to host a dining table and a seating area. The space is conveniently located outside their kitchen and home offices. However we needed to save driveway space for parking the cars and getting in and out.
• The design, fabrication and installation team was comprised of people we knew. I was an acquaintance to the clients having met them through good friends. The landscape contractor, Boaz Mor, http://www.boazmor.com/, is their neighbor and someone I worked with before. The metal fabricator is Murray Sandford of Moz Designs, https://mozdesigns.com/, https://www.instagram.com/moz_designs/ . Both contractors have long histories of working in the Bay Area on a variety of complex designs.
• The size of this garden belies the complexity of the design. We did not want to remove any of the concrete driveway which was 12” or more in thickness, except for the area where the large planter was going. The driveway sloped in two directions. In order to get a “level”, properly, draining patio, we had to start it at around 21” tall at the outside and end it flush by the garage doors.
• The fence is the artful element in the garden. It is made of power-coated aluminum. The panels match the house color; and posts match the house trim. The effect is quiet, blending into the overall property. The panels are dramatic. Each fence panel is a different size with a unique pattern.
• The exterior panels that you see from the street are an abstract riff on the seasons of the Persian walnut tree in their front yard. The cut-outs illustrate spring bloom when the walnut leafs out to autumn when the nuts drop to the ground and the squirrels eats them, leaving a mess of shells everywhere. Even the pesky squirrel appears on one of the panels.
• The interior panels, lining the entry into the courtyard, are an abstraction of the entire walnut tree.
• Although the panel design is made of perforations, the openings are designed to retain privacy when you are inside the courtyard.
• There is a large planter on one side of the courtyard, big enough for a tree to soften a harsh expanse of a neighboring wall. Light through the branches cast playful shadows on the wall behind.
• The lighting, mounted on the house is a nod to the client’s love of New Orleans gas lights.
• The paving is black stone from India, dark enough to absorb the warmth of the sun on a cool, summer San Francisco day.
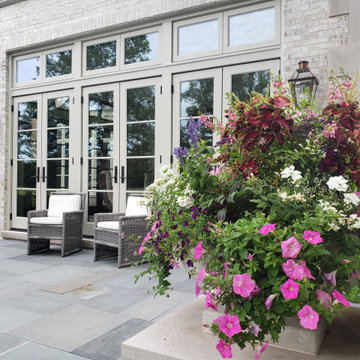
Imagen de jardín grande en verano en patio trasero con exposición parcial al sol y adoquines de piedra natural
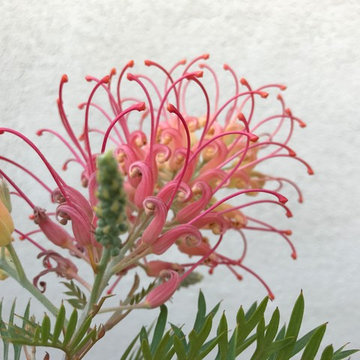
Daniel Beck
Foto de camino de jardín de secano mediterráneo grande en primavera en patio delantero con exposición parcial al sol y mantillo
Foto de camino de jardín de secano mediterráneo grande en primavera en patio delantero con exposición parcial al sol y mantillo
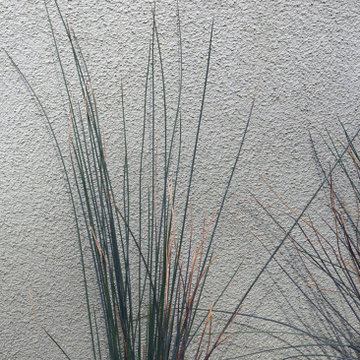
Grasses planted to create shadows against the architecture.
Diseño de jardín de secano de estilo americano de tamaño medio en patio trasero con paisajismo estilo desértico, exposición parcial al sol y piedra decorativa
Diseño de jardín de secano de estilo americano de tamaño medio en patio trasero con paisajismo estilo desértico, exposición parcial al sol y piedra decorativa
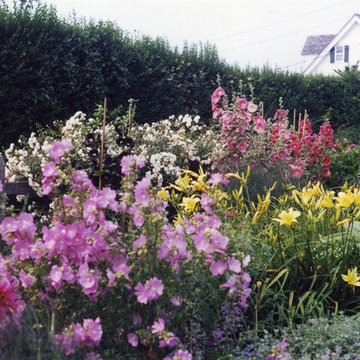
Imagen de jardín actual de tamaño medio en patio trasero con jardín francés y exposición parcial al sol
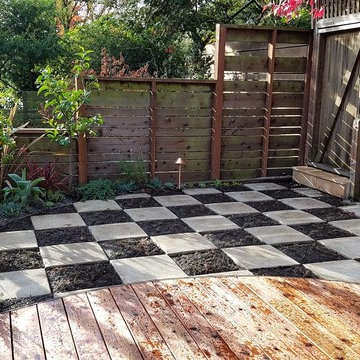
Foto de jardín asiático de tamaño medio en patio trasero con exposición parcial al sol y adoquines de ladrillo
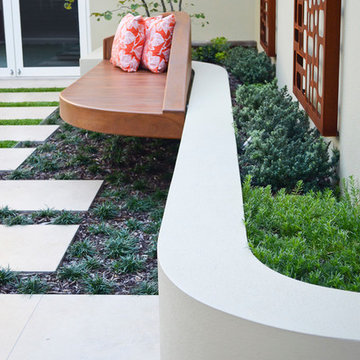
Outhouse Design - Gold Award Winner
Diseño de jardín moderno de tamaño medio en patio con exposición parcial al sol y adoquines de hormigón
Diseño de jardín moderno de tamaño medio en patio con exposición parcial al sol y adoquines de hormigón
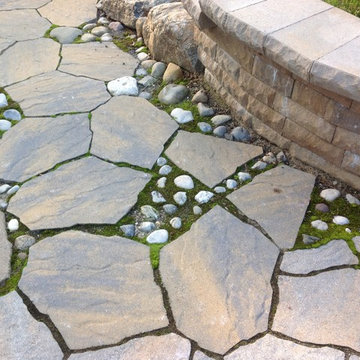
Judd Jason Assoc. 'Living Works of Art'. Naturally occuring moss and riverstone inlay throughout stepping stone path
Diseño de camino de jardín clásico pequeño en patio trasero con exposición parcial al sol y adoquines de hormigón
Diseño de camino de jardín clásico pequeño en patio trasero con exposición parcial al sol y adoquines de hormigón
622 fotos de jardines blancos con exposición parcial al sol
6