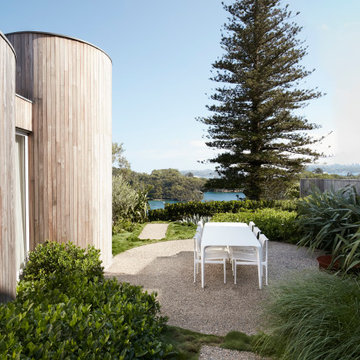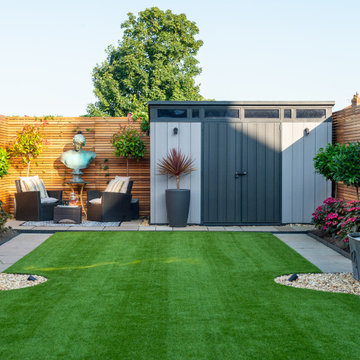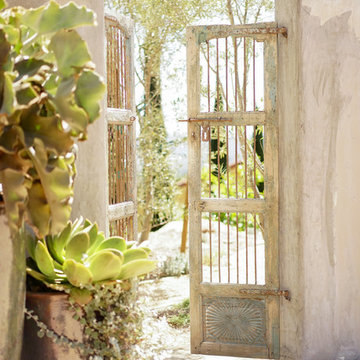6.350 fotos de jardines beige
Filtrar por
Presupuesto
Ordenar por:Popular hoy
1 - 20 de 6350 fotos
Artículo 1 de 2
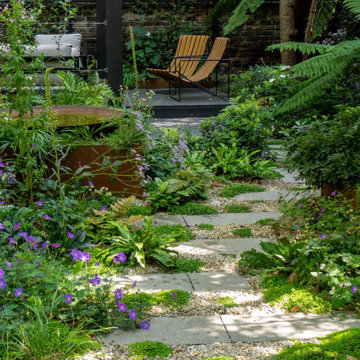
An inner city oasis with enchanting planting using a tapestry of textures, shades of green and architectural forms to evoke the tropics of Australia. Sensations of mystery inspire a reason to journey through the space to a raised deck where the family can enjoy the last of the evening sun.

Turning into the backyard, a two-tiered pergola and social space make for a grand arrival. Scroll down to the first "before" photo for a peek at what it looked like when we first did our site inventory in the snow. Design by John Algozzini and Kevin Manning.
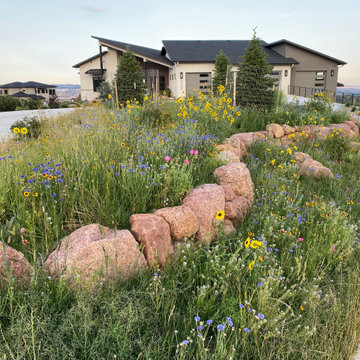
A blend of native grasses and wildflowers brought to life this bright and beautiful front yard space. In addition to looking great, this area is low maintenance and water friendly.
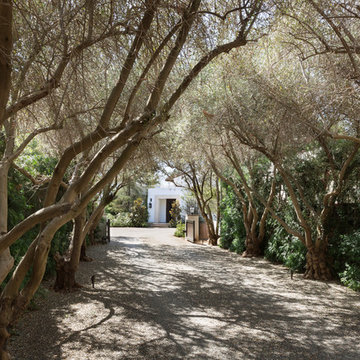
Allay of olive trees at entrance to estate
Foto de acceso privado clásico en patio delantero con gravilla
Foto de acceso privado clásico en patio delantero con gravilla
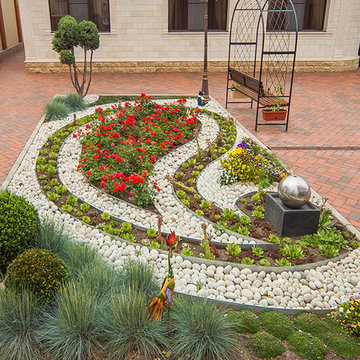
GreenGOLd
Foto de jardín tradicional renovado en verano en patio trasero con jardín francés, exposición total al sol, adoquines de ladrillo y parterre de flores
Foto de jardín tradicional renovado en verano en patio trasero con jardín francés, exposición total al sol, adoquines de ladrillo y parterre de flores
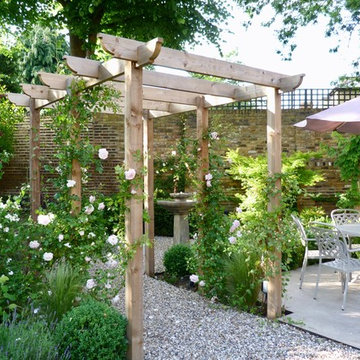
Pippa Schofield
Foto de jardín tradicional con exposición parcial al sol, gravilla y pérgola
Foto de jardín tradicional con exposición parcial al sol, gravilla y pérgola
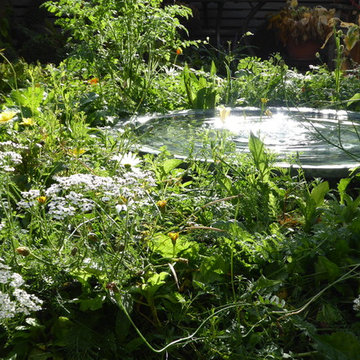
Amanda Shipman
Ejemplo de jardín contemporáneo pequeño en verano en patio trasero con exposición parcial al sol y adoquines de ladrillo
Ejemplo de jardín contemporáneo pequeño en verano en patio trasero con exposición parcial al sol y adoquines de ladrillo

Our client desired a functional, tasteful, and improved environment to compliment their home. The overall goal was to create a landscape that was subtle and not overdone. The client was highly focused on their deck environment that would span across the rear of the house with an area for a Jacuzzi as well. A portion of the deck has a screened in porch due to the naturally buggy environment since the home is situated in the woods and a low area. A mosquito repellent injection system was incorporated into the irrigation system to help with the bug issue. We improved circulation of the driveway, increased the overall curb appeal of the entrance of the home, and created a scaled and proportional outdoor living environment for the clients to enjoy. The client has religious guidelines that needed to be adhered to with the overall function and design of the landscape, which included an arbor over the deck to support a Sukkah and a Green Egg smoker to cook Kosher foods. Two columns were added at the driveway entrance with lights to help define their driveway entrance since it's the end of a long pipe-stem. New light fixtures were also added to the rear of the house.
Our client desired multiple amenities with a limited budget, so everything had to be value engineered through the design and construction process. There is heavy deer pressure on the site, a mosquito issue, low site elevations, flat topography, poor soil, and overall poor drainage of the site. The original driveway was not sized appropriately and the front porch had structural issues, as well as leaked water onto the landing below. The septic tank was also situated close to the rear of the house and had to be contemplated during the design process.
Photography: Morgan Howarth. Landscape Architect: Howard Cohen, Surrounds Inc.
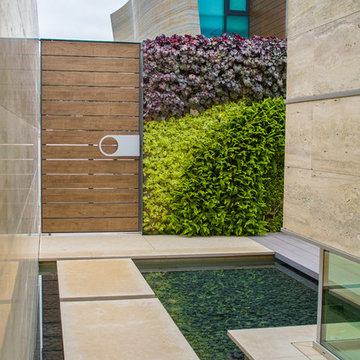
Modelo de jardín contemporáneo en patio lateral con fuente, exposición parcial al sol y adoquines de hormigón
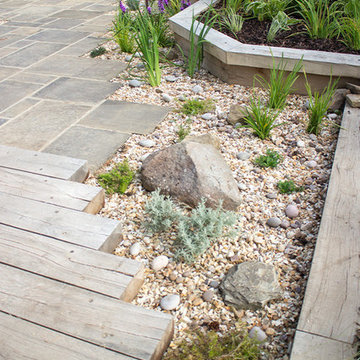
Nestled in the valley at the foot of Ilkley Moor this long, narrow garden was in desperate need of a makeover. Basically all that was there was a gently sloping lawn which led to the only real item of interest, a vegetable garden built by the client and framed by by a bespoke trellis.
There were also several large piles of reclaimed building materials left over from previous renovation projects that the clients were keen to incorporate into the new design. We were well supplied with Yorkstone flags and walling stone. There was an octagonal patio near the house that was to be retained and this was to inform the design of the rest of the garden.
We were reluctant to divide the garden up using the walling stone so decided to make it into a path. As you can see, this is essentially a drystone wall laid on it’s side. Also, as the garden was prone to waterlogging the path incorporates a land drain which feeds a bog garden further down the slope. Around ninety five percent of the reclaimed materials were used in the new garden, along with almost 40 tonnes of hardcore and 100 oak sleepers.
There is also a large summerhouse/potting shed/greenhouse, complete with green roof. Sedum plugs, grasses and perennials will be entirely cover the roof providing a habitat for numerous little critters.
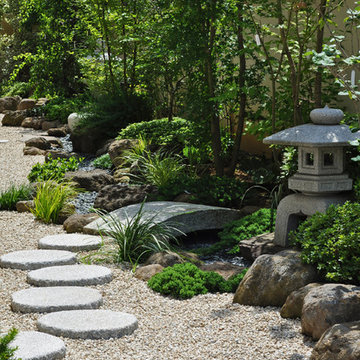
庭の入り口からの風景は、雪見燈篭と石橋の織り成す眺め。周囲の植栽や下草と溶け込ませ、石材が目立ち過ぎずお庭のキャストとして馴染む事が理想的です。
Imagen de jardín de estilo zen con exposición parcial al sol y gravilla
Imagen de jardín de estilo zen con exposición parcial al sol y gravilla
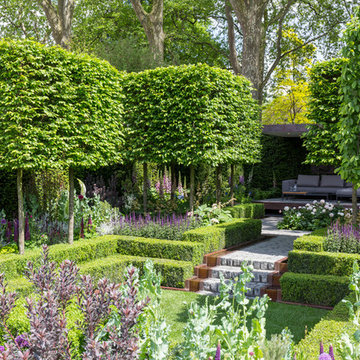
Photo: Chris Snook © 2016 Houzz
Ejemplo de jardín contemporáneo grande con jardín francés y jardín de macetas
Ejemplo de jardín contemporáneo grande con jardín francés y jardín de macetas
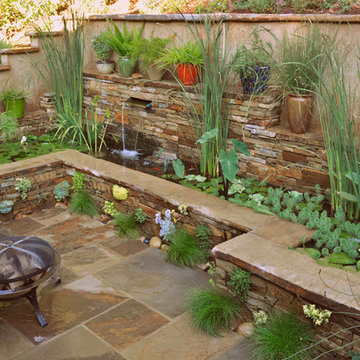
Imagen de jardín contemporáneo de tamaño medio en patio trasero con jardín francés y adoquines de piedra natural
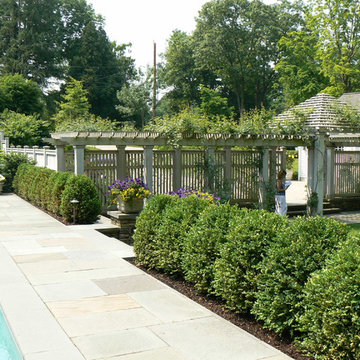
Modelo de jardín tradicional con exposición parcial al sol, con madera y pérgola
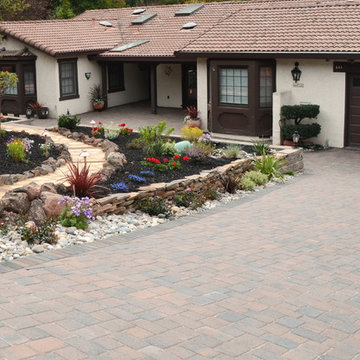
Landscape and design by Jpm Landscape
Diseño de acceso privado tradicional grande en patio delantero con adoquines de hormigón
Diseño de acceso privado tradicional grande en patio delantero con adoquines de hormigón

Newton, MA front yard renovation. - Redesigned, and replanted, steep hillside with plantings and grasses that tolerate shade and partial sun. Added repurposed, reclaimed granite steps for access to lower lawn. - Sallie Hill Design | Landscape Architecture | 339-970-9058 | salliehilldesign.com | photo ©2013 Brian Hill
6.350 fotos de jardines beige
1
