209 fotos de jardines beige con muro de contención
Filtrar por
Presupuesto
Ordenar por:Popular hoy
1 - 20 de 209 fotos
Artículo 1 de 3
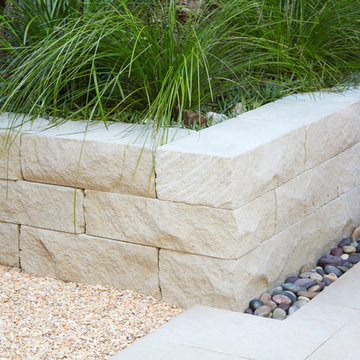
Imagen de jardín de secano minimalista de tamaño medio en patio trasero con muro de contención
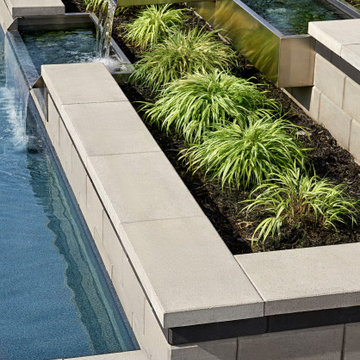
This retaining wall design is inspired by our Raffinato Wall. The smooth look of the Raffinato collection brings modern elegance to your tailored spaces. The 90mm high and 180mm high versions are packaged separately, allowing for a modular or completely linear design. This contemporary double-sided retaining wall is offered in an array of modern colors. This wall can be used to retain earth against erosion, create raised patios or subtly separate spaces with a blade wall. Raffinato is part of the dry cast collection. Check out our website to shop the look!
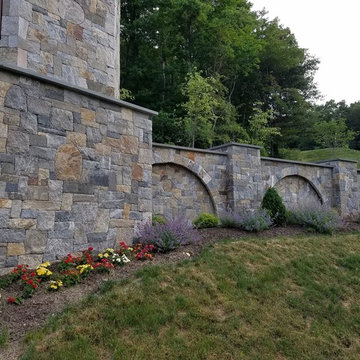
Interested in making your home one of a kind? This project is made with custom Salem natural thin veneer from the Quarry Mill.
Imagen de jardín tradicional en ladera con muro de contención
Imagen de jardín tradicional en ladera con muro de contención
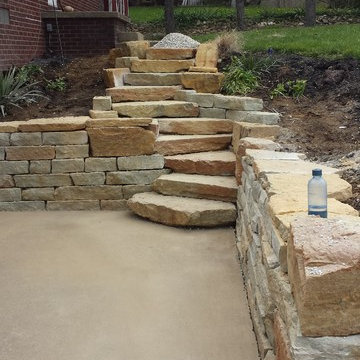
Ejemplo de jardín rústico de tamaño medio en patio delantero con muro de contención y adoquines de piedra natural
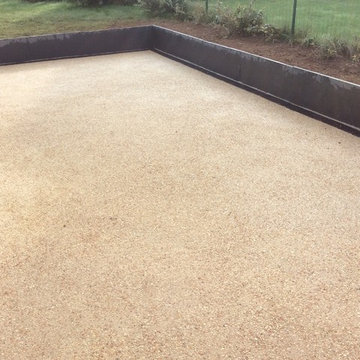
Garden concepts
Diseño de acceso privado de estilo de casa de campo de tamaño medio en verano en patio trasero con muro de contención, exposición total al sol y gravilla
Diseño de acceso privado de estilo de casa de campo de tamaño medio en verano en patio trasero con muro de contención, exposición total al sol y gravilla
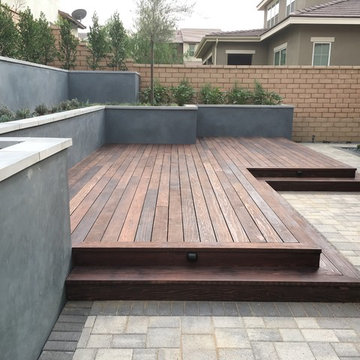
Smooth Santa Barbara Stucco retaining wall. Redwood Deck. Drip irrigation.
Imagen de jardín de secano minimalista en patio trasero con muro de contención, exposición parcial al sol y entablado
Imagen de jardín de secano minimalista en patio trasero con muro de contención, exposición parcial al sol y entablado
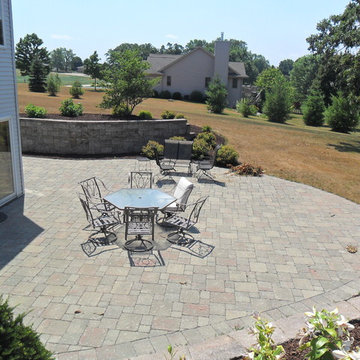
Brad Lois
Modelo de jardín clásico de tamaño medio en patio trasero con muro de contención, exposición total al sol y adoquines de piedra natural
Modelo de jardín clásico de tamaño medio en patio trasero con muro de contención, exposición total al sol y adoquines de piedra natural
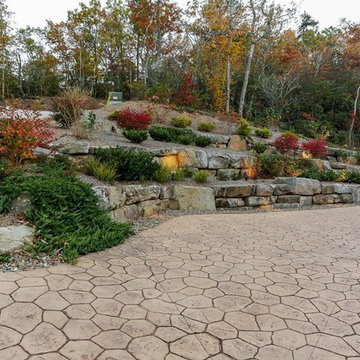
Our focus on this project in Black Mountain North Carolina was to create a warm, comfortable mountain retreat that had ample room for our clients and their guests. 4 Large decks off all the bedroom suites were essential to capture the spectacular views in this private mountain setting. Elevator, Golf Room and an Outdoor Kitchen are only a few of the special amenities that were incorporated in this custom craftsman home.
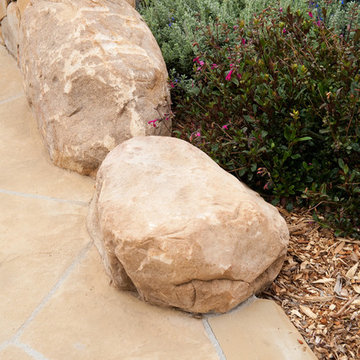
Hand-stacked rock wall encloses this terrace.
Diseño de acceso privado mediterráneo de tamaño medio en patio con muro de contención, exposición total al sol y adoquines de piedra natural
Diseño de acceso privado mediterráneo de tamaño medio en patio con muro de contención, exposición total al sol y adoquines de piedra natural
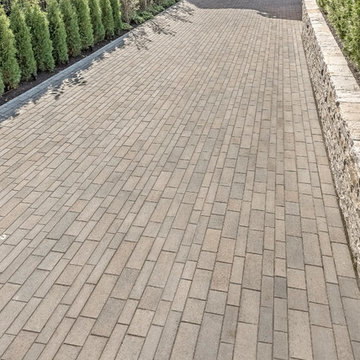
Transitional style driveway using Techo-Bloc's Linea pavers in two dimensions.
Modelo de acceso privado clásico renovado grande en patio delantero con muro de contención
Modelo de acceso privado clásico renovado grande en patio delantero con muro de contención
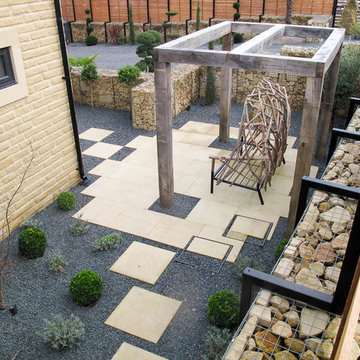
A large contemporary garden custom designed and built for a new build house. Surrounded by an impressive gabion wall this garden have numerous feature areas. An artificial lawn and eco decking ensures this space requires minimal upkeep. The checker board paving stones and minimal planting results in a very stylish space.
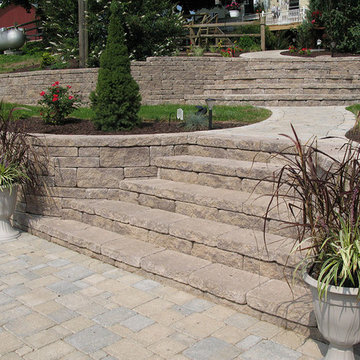
Allan Block products can be used to create many types of applications including stairs. These projects were built in Pennsylvania and Maryland using products from Nitterhouse Concrete. They offer great colors and textures to compliment any outdoor landscaping the customer has requested. Beautiful stair application with terraced walls and flowing pathway to a large patio.
Photos provided by Allan Block Corporation
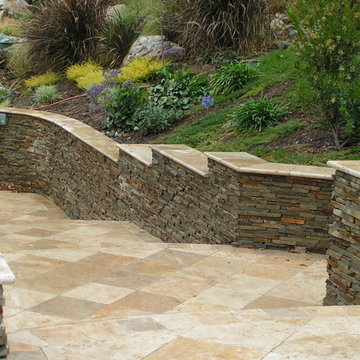
Modelo de jardín tradicional de tamaño medio en ladera con muro de contención, exposición total al sol y adoquines de piedra natural
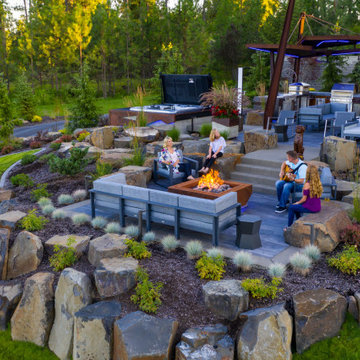
This inviting landscape is the ideal backyard paradise. It provides plenty of seating for entertaining, along with a custom fireplace, hot tub, and full kitchen. Hardscaping around the elements offer visual interest and year-round beauty.
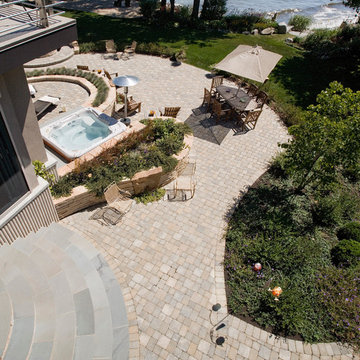
Photo by Linda Oyama Bryan
Diseño de jardín moderno grande en patio trasero con muro de contención y adoquines de hormigón
Diseño de jardín moderno grande en patio trasero con muro de contención y adoquines de hormigón
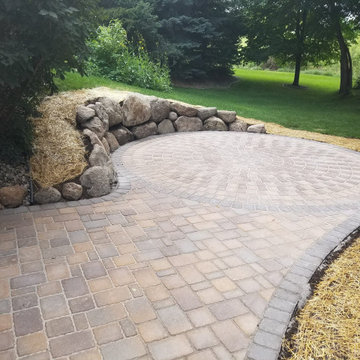
Boulder retaining wall.
Modelo de jardín clásico renovado en patio trasero con muro de contención
Modelo de jardín clásico renovado en patio trasero con muro de contención
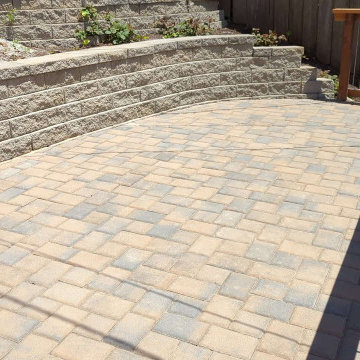
This yard was unusable by the resident grownups and unsafe for their kids who wished they had a place to retreat from city hazards. We refurbished the crumbling concrete retaining wall at the bottom. built another wall above that using dry-stacked broken concrete pieces, and a third wall at the top using decorative dry-stacked cement blocks. Between the upper two walls, we carved out a space for a patio, which we paved with Mediterranean style pavers. At the patio's front edge, we built a safety railing of redwood and vertical steel tubes, which gave it a classy look.
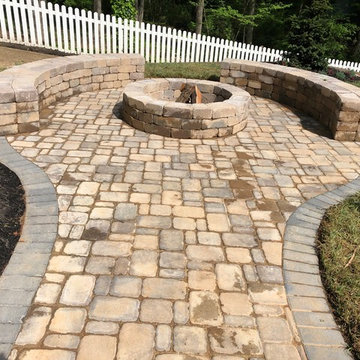
Total Transformation of a 112 year old home in Historic Downtown Duluth, GA.
Ejemplo de jardín clásico grande con muro de contención y adoquines de piedra natural
Ejemplo de jardín clásico grande con muro de contención y adoquines de piedra natural
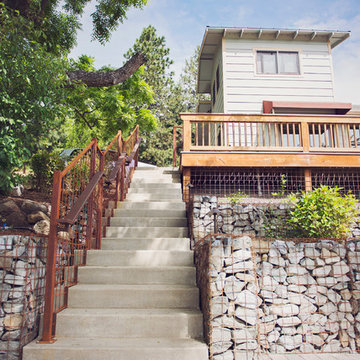
A shaded concrete entry staircase leads to the guest cottage from the main outdoor living area, surfaced with permeable pavers. Gabion retaining walls form terraced planting beds on either side of the sand finished concrete steps. A rusted steel fence supports a powder coated hand rail on the left.
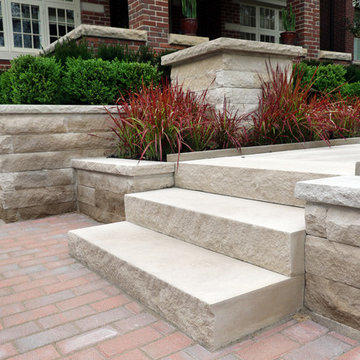
Repeating the use of Indiana Stone throughout supports the minimalism and elegance
Modelo de jardín clásico de tamaño medio en patio delantero con jardín francés, muro de contención y adoquines de piedra natural
Modelo de jardín clásico de tamaño medio en patio delantero con jardín francés, muro de contención y adoquines de piedra natural
209 fotos de jardines beige con muro de contención
1