892 fotos de jardines beige de tamaño medio
Filtrar por
Presupuesto
Ordenar por:Popular hoy
1 - 20 de 892 fotos
Artículo 1 de 3

Matthew Millman
Ejemplo de jardín actual de tamaño medio en patio delantero con exposición total al sol, adoquines de piedra natural y pérgola
Ejemplo de jardín actual de tamaño medio en patio delantero con exposición total al sol, adoquines de piedra natural y pérgola
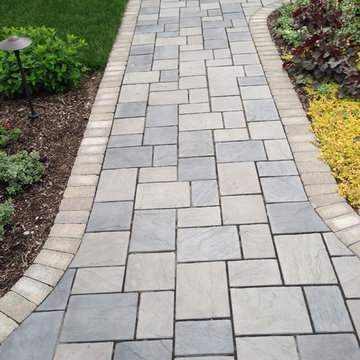
Richcliff brick pavers walkway with a Brussels Block soldier course
Modelo de jardín clásico de tamaño medio en patio delantero con exposición total al sol y adoquines de ladrillo
Modelo de jardín clásico de tamaño medio en patio delantero con exposición total al sol y adoquines de ladrillo

Diseño de jardín tradicional de tamaño medio en primavera en patio delantero con jardín francés, exposición parcial al sol, mantillo y parterre de flores
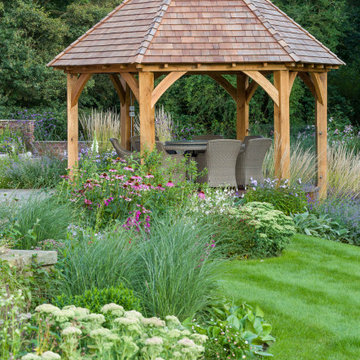
Imagen de jardín de estilo de casa de campo de tamaño medio en verano en patio trasero con exposición total al sol y adoquines de piedra natural
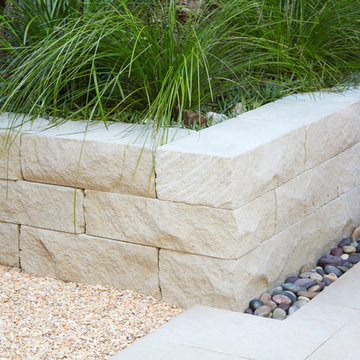
Imagen de jardín de secano minimalista de tamaño medio en patio trasero con muro de contención

This pergola draped in Wisteria over a Blue Stone patio is located at the home of Interior Designer Kim Hunkeler, located in central Massachusetts.
Foto de jardín clásico de tamaño medio en primavera en patio trasero con exposición total al sol, adoquines de piedra natural y pérgola
Foto de jardín clásico de tamaño medio en primavera en patio trasero con exposición total al sol, adoquines de piedra natural y pérgola

Diseño de camino de jardín clásico de tamaño medio en patio trasero con adoquines de piedra natural, exposición parcial al sol y con piedra
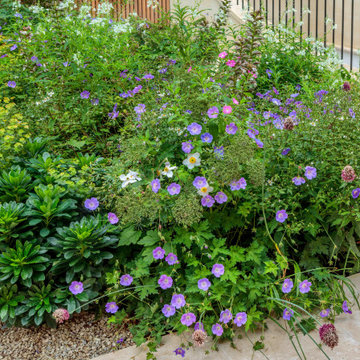
Planting in the back garden for an innovative property in Fulham Cemetery - the house featured on Channel 4's Grand Designs in January 2021. The design had to enhance the relationship with the bold, contemporary architecture and open up a dialogue with the wild green space beyond its boundaries. Seen here in summer, the planting is a base of evergreen textures punctuated with long flowering perennials.

MALVERN | WATTLE HOUSE
Front garden Design | Stone Masonry Restoration | Colour selection
The client brief was to design a new fence and entrance including garden, restoration of the façade including verandah of this old beauty. This gorgeous 115 year old, villa required extensive renovation to the façade, timberwork and verandah.
Withing this design our client wanted a new, very generous entrance where she could greet her broad circle of friends and family.
Our client requested a modern take on the ‘old’ and she wanted every plant she has ever loved, in her new garden, as this was to be her last move. Jill is an avid gardener at age 82, she maintains her own garden and each plant has special memories and she wanted a garden that represented her many gardens in the past, plants from friends and plants that prompted wonderful stories. In fact, a true ‘memory garden’.
The garden is peppered with deciduous trees, perennial plants that give texture and interest, annuals and plants that flower throughout the seasons.
We were given free rein to select colours and finishes for the colour palette and hardscaping. However, one constraint was that Jill wanted to retain the terrazzo on the front verandah. Whilst on a site visit we found the original slate from the verandah in the back garden holding up the raised vegetable garden. We re-purposed this and used them as steppers in the front garden.
To enhance the design and to encourage bees and birds into the garden we included a spun copper dish from Mallee Design.
A garden that we have had the very great pleasure to design and bring to life.
Residential | Building Design
Completed | 2020
Building Designer Nick Apps, Catnik Design Studio
Landscape Designer Cathy Apps, Catnik Design Studio
Construction | Catnik Design Studio
Lighting | LED Outdoors_Architectural
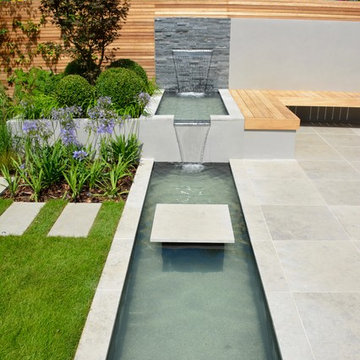
Ejemplo de jardín actual de tamaño medio en verano en patio trasero con exposición total al sol y adoquines de piedra natural
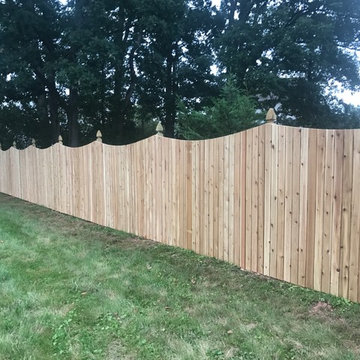
Foto de jardín tradicional de tamaño medio en patio trasero con exposición total al sol
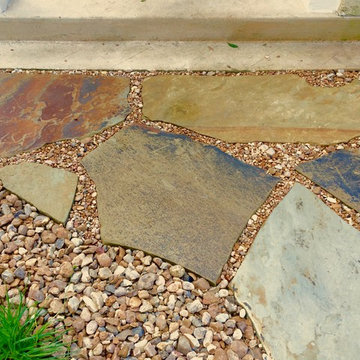
Flagstone and river rock walkway and landing.
Foto de jardín rural de tamaño medio en patio delantero con exposición reducida al sol y adoquines de piedra natural
Foto de jardín rural de tamaño medio en patio delantero con exposición reducida al sol y adoquines de piedra natural
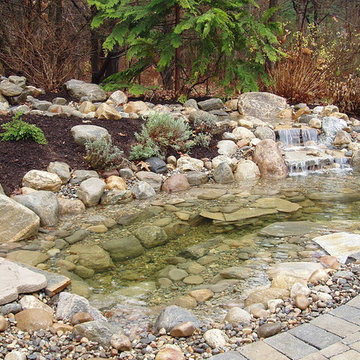
Imagen de jardín de estilo americano de tamaño medio en otoño en patio trasero con jardín francés, estanque, exposición total al sol y adoquines de hormigón
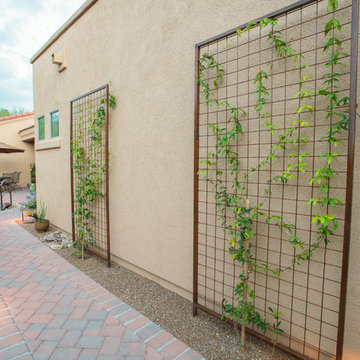
Ejemplo de camino de jardín de secano de estilo americano de tamaño medio en patio lateral con exposición parcial al sol y adoquines de ladrillo

Koi pond in between decks. Pergola and decking are redwood. Concrete pillars under the steps for support. There are ample space in between the supporting pillars for koi fish to swim by, provides cover from sunlight and possible predators. Koi pond filtration is located under the wood deck, hidden from sight. The water fall is also a biological filtration (bakki shower). Pond water volume is 5500 gallon. Artificial grass and draught resistant plants were used in this yard.
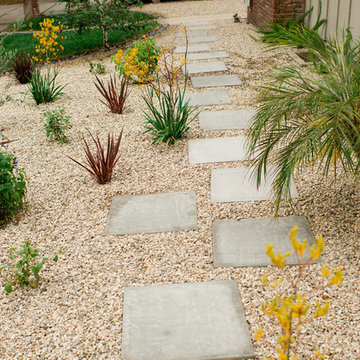
Turf Removal and New Landscape from Design and Installation for the Rebate Program. Including Planting, Drip irrigation, Gravel, Mulching, Flagstone, Composed Granite and Paving
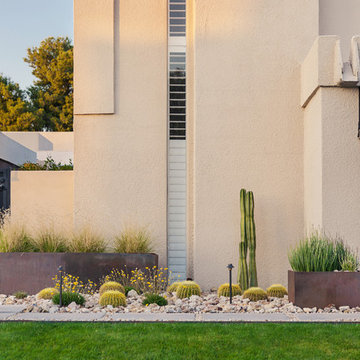
Leland Gebhardt
Foto de jardín minimalista de tamaño medio en patio delantero con exposición total al sol y paisajismo estilo desértico
Foto de jardín minimalista de tamaño medio en patio delantero con exposición total al sol y paisajismo estilo desértico
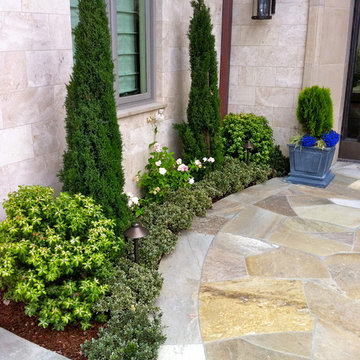
Ejemplo de jardín actual de tamaño medio en patio delantero con exposición total al sol y adoquines de piedra natural
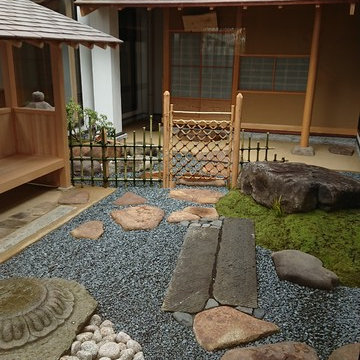
大きな鞍馬石の飛び石を使い単調になりがちな中庭の風景を締めました。
梅見門の代わりを果たしている枝折度の先には蹲が据えてあります。
植木が少ないのは施主様の要望なので、苔と砂利を中心にデザインしました。
Diseño de jardín asiático de tamaño medio
Diseño de jardín asiático de tamaño medio
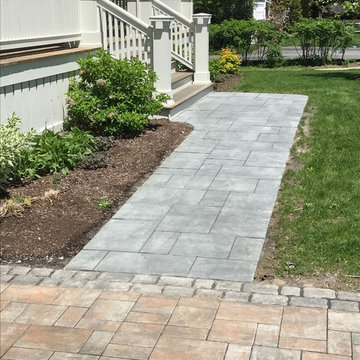
Ejemplo de acceso privado rústico de tamaño medio en patio delantero con exposición total al sol, adoquines de hormigón y camino de entrada
892 fotos de jardines beige de tamaño medio
1