501 fotos de jardines beige
Filtrar por
Presupuesto
Ordenar por:Popular hoy
1 - 20 de 501 fotos
Artículo 1 de 3

Diseño de jardín tradicional de tamaño medio en primavera en patio delantero con jardín francés, exposición parcial al sol, mantillo y parterre de flores

MALVERN | WATTLE HOUSE
Front garden Design | Stone Masonry Restoration | Colour selection
The client brief was to design a new fence and entrance including garden, restoration of the façade including verandah of this old beauty. This gorgeous 115 year old, villa required extensive renovation to the façade, timberwork and verandah.
Withing this design our client wanted a new, very generous entrance where she could greet her broad circle of friends and family.
Our client requested a modern take on the ‘old’ and she wanted every plant she has ever loved, in her new garden, as this was to be her last move. Jill is an avid gardener at age 82, she maintains her own garden and each plant has special memories and she wanted a garden that represented her many gardens in the past, plants from friends and plants that prompted wonderful stories. In fact, a true ‘memory garden’.
The garden is peppered with deciduous trees, perennial plants that give texture and interest, annuals and plants that flower throughout the seasons.
We were given free rein to select colours and finishes for the colour palette and hardscaping. However, one constraint was that Jill wanted to retain the terrazzo on the front verandah. Whilst on a site visit we found the original slate from the verandah in the back garden holding up the raised vegetable garden. We re-purposed this and used them as steppers in the front garden.
To enhance the design and to encourage bees and birds into the garden we included a spun copper dish from Mallee Design.
A garden that we have had the very great pleasure to design and bring to life.
Residential | Building Design
Completed | 2020
Building Designer Nick Apps, Catnik Design Studio
Landscape Designer Cathy Apps, Catnik Design Studio
Construction | Catnik Design Studio
Lighting | LED Outdoors_Architectural
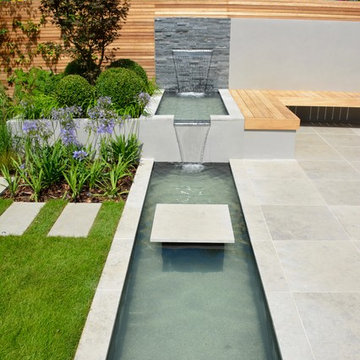
Ejemplo de jardín actual de tamaño medio en verano en patio trasero con exposición total al sol y adoquines de piedra natural
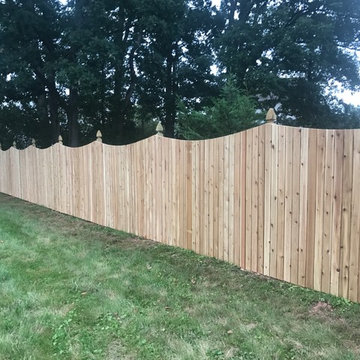
Foto de jardín tradicional de tamaño medio en patio trasero con exposición total al sol
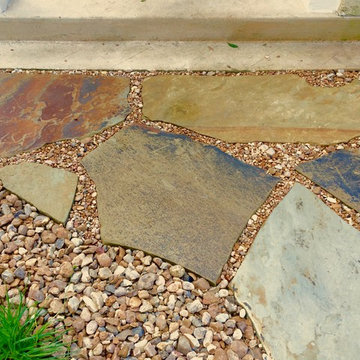
Flagstone and river rock walkway and landing.
Foto de jardín rural de tamaño medio en patio delantero con exposición reducida al sol y adoquines de piedra natural
Foto de jardín rural de tamaño medio en patio delantero con exposición reducida al sol y adoquines de piedra natural
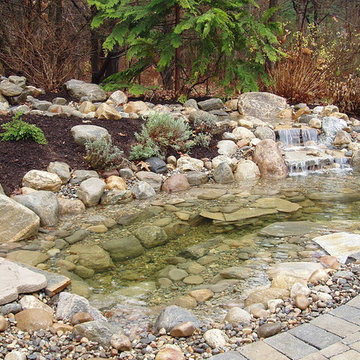
Imagen de jardín de estilo americano de tamaño medio en otoño en patio trasero con jardín francés, estanque, exposición total al sol y adoquines de hormigón
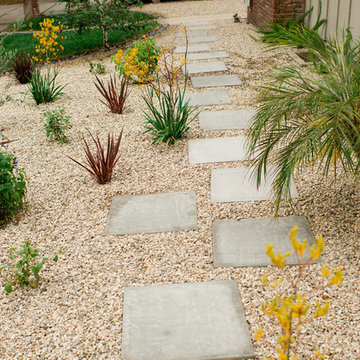
Turf Removal and New Landscape from Design and Installation for the Rebate Program. Including Planting, Drip irrigation, Gravel, Mulching, Flagstone, Composed Granite and Paving
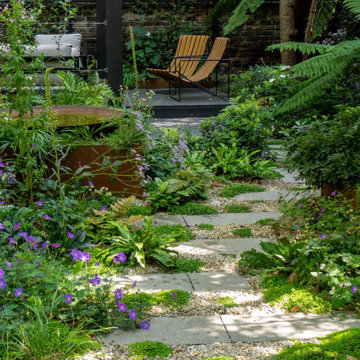
An inner city oasis with enchanting planting using a tapestry of textures, shades of green and architectural forms to evoke the tropics of Australia. Sensations of mystery inspire a reason to journey through the space to a raised deck where the family can enjoy the last of the evening sun.
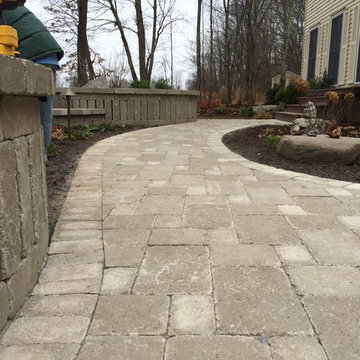
Front Walkway using Brussels pavers and wall from unilock, AMP LED Landscape lighting, this project is on top of a concrete base
Modelo de jardín tradicional de tamaño medio en primavera en patio delantero con exposición parcial al sol, adoquines de hormigón y camino de entrada
Modelo de jardín tradicional de tamaño medio en primavera en patio delantero con exposición parcial al sol, adoquines de hormigón y camino de entrada
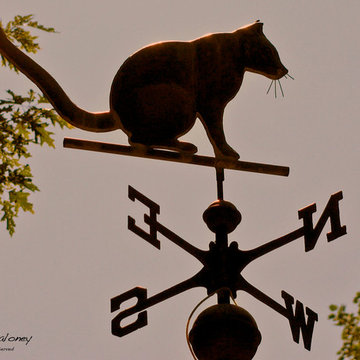
Copper, hand hammered "cat" weathervane at Soul Safari™. This weather vane is mounted atop the "bean gazebo" adjacent to Kitty's chicken coop and has preformed very well for nearly 30 years with no care or maintenance. Photo by Landscape Artist: Brett D. Maloney.

Central courtyard forms the main secluded space, capturing northern sun while protecting from the south westerly windows off the ocean. Large sliding doors create visual links through the study and dining spaces from front to rear.
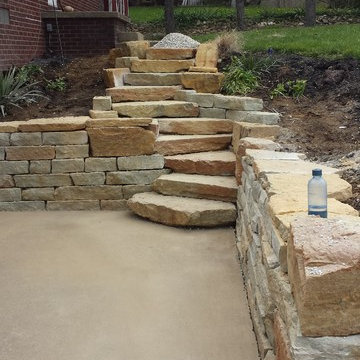
Ejemplo de jardín rústico de tamaño medio en patio delantero con muro de contención y adoquines de piedra natural
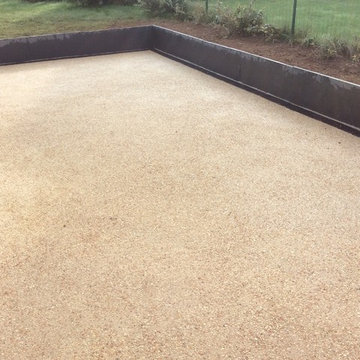
Garden concepts
Diseño de acceso privado de estilo de casa de campo de tamaño medio en verano en patio trasero con muro de contención, exposición total al sol y gravilla
Diseño de acceso privado de estilo de casa de campo de tamaño medio en verano en patio trasero con muro de contención, exposición total al sol y gravilla
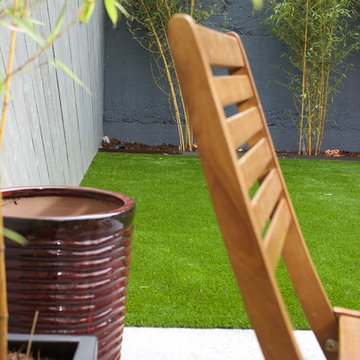
Small Garden Design featuring Artificial Grass Natural Granite and Golden Bamboo by Amazon Landscaping and Garden Design
014060004
Amazonlandscaping.ie
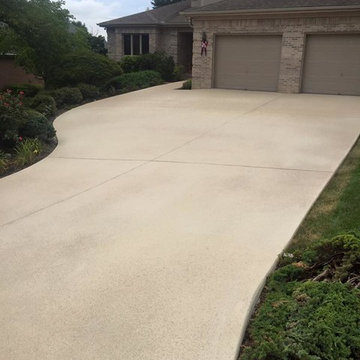
Imagen de jardín tradicional grande en patio delantero con exposición total al sol y adoquines de hormigón
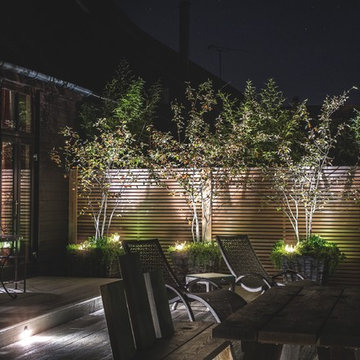
Modern courtyard garden for a barn conversion designed by Jo Alderson Phillips @ Joanne Alderson Design, Built by Tom & the team at TS Landscapes & photographed by James Wilson @ JAW Photography
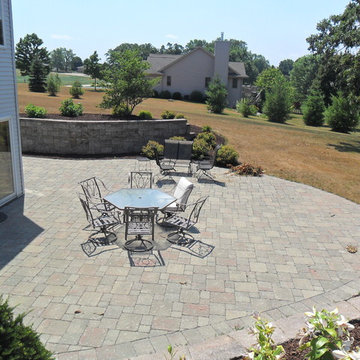
Brad Lois
Modelo de jardín clásico de tamaño medio en patio trasero con muro de contención, exposición total al sol y adoquines de piedra natural
Modelo de jardín clásico de tamaño medio en patio trasero con muro de contención, exposición total al sol y adoquines de piedra natural
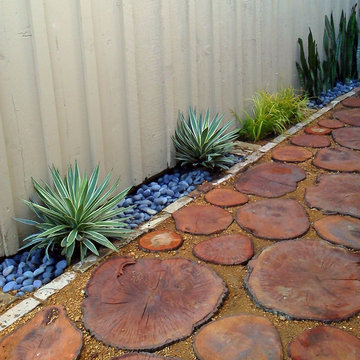
Customer lost an oak tree with sentimental value so I decided to recycle the wood into pavers.
Imagen de pista deportiva descubierta moderna de tamaño medio en patio trasero con exposición total al sol
Imagen de pista deportiva descubierta moderna de tamaño medio en patio trasero con exposición total al sol
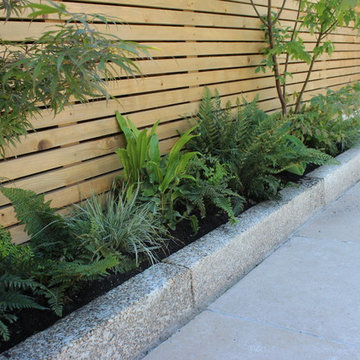
Acer Japonica Maple Trees, Grasses and ferns in small Garden Design by Amazon Landscaping and Garden Design mALCI
014060004
Amazonlandscaping.ie
Foto de camino de jardín contemporáneo pequeño en verano en patio trasero con jardín francés, exposición total al sol, adoquines de piedra natural y con madera
Foto de camino de jardín contemporáneo pequeño en verano en patio trasero con jardín francés, exposición total al sol, adoquines de piedra natural y con madera
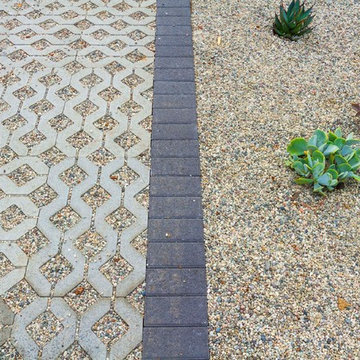
Modelo de jardín contemporáneo de tamaño medio en patio delantero con adoquines de hormigón
501 fotos de jardines beige
1