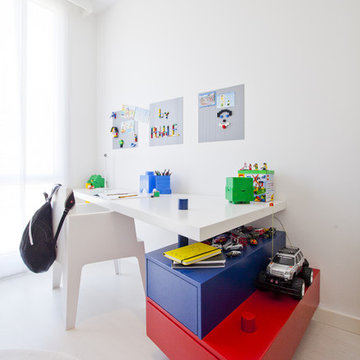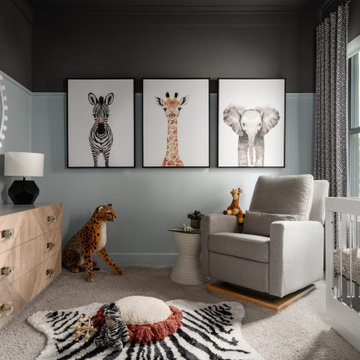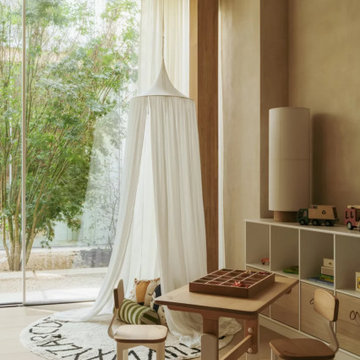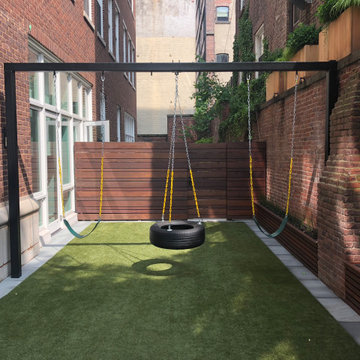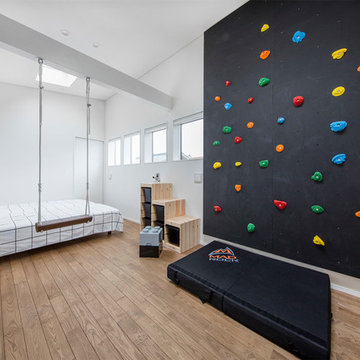Filtrar por
Presupuesto
Ordenar por:Popular hoy
161 - 180 de 24.650 fotos
Artículo 1 de 4
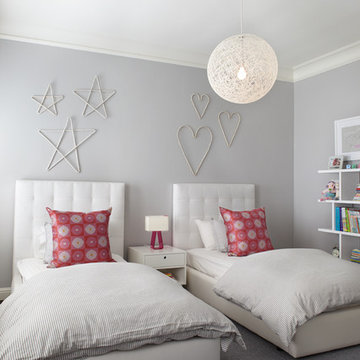
Muffy Kibbey
Ejemplo de dormitorio infantil de 4 a 10 años minimalista grande con paredes grises y moqueta
Ejemplo de dormitorio infantil de 4 a 10 años minimalista grande con paredes grises y moqueta
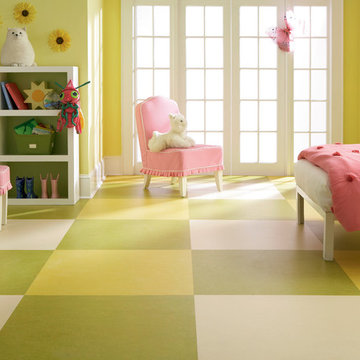
Colors: Barbados, Pineapple, Lime
Ejemplo de dormitorio infantil de 4 a 10 años minimalista de tamaño medio con paredes amarillas, suelo de linóleo y suelo multicolor
Ejemplo de dormitorio infantil de 4 a 10 años minimalista de tamaño medio con paredes amarillas, suelo de linóleo y suelo multicolor
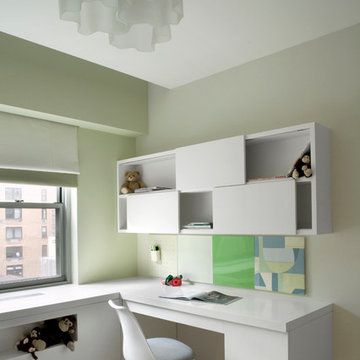
photos by Mikiko Kikuyama
Diseño de dormitorio infantil moderno con paredes verdes
Diseño de dormitorio infantil moderno con paredes verdes
Encuentra al profesional adecuado para tu proyecto
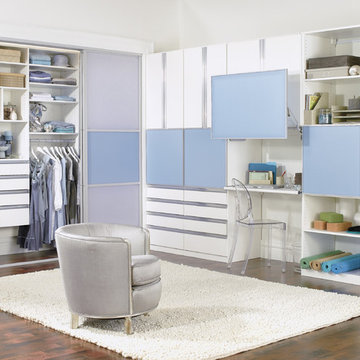
This reach-in closet with built-in storage and styled with Italian glass door accents creates a functional and stunning design. Classic White finish with aluminum details lends to a modern, sleek feel. Pull-out desk countertops provide work space when needed. Lift-up doors increase accessibility and adjustable shelves enable adaptability.
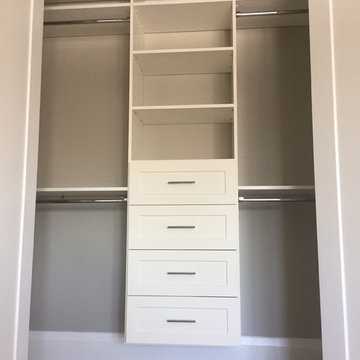
Kids Closet. White finish with (8) 10" (H) x 24" (W) Shaker drawer profiles.
Lots of double hanging along with shelves.
Imagen de dormitorio infantil moderno pequeño con paredes blancas
Imagen de dormitorio infantil moderno pequeño con paredes blancas
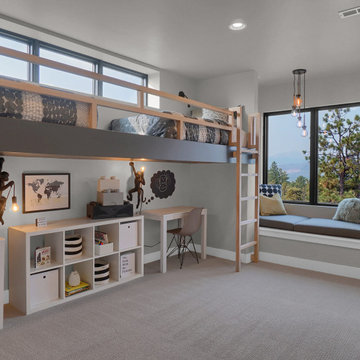
About This Project: Modern design mixed with traditional mountain home touches and beautiful high-end finishes are just a small part of what you will love about this home. The design team has curated luxury finishes and quality furnishings for this home that compliment the architecture and provide the homeowners with on-trend, comfortable, lasting style.
Wide, plank-wood flooring throughout sets the tone for this home dressed with beautiful custom cabinetry and built-ins. There are modern and unique lighting fixtures and a gourmet kitchen with an impressive steel hood. Luxurious fabrics, varying shades of wood, steel and stone are expertly used throughout the home, and the ultimate result is a retreat from the world that the family will enjoy for many years to come.
Waterstone City Homes is a member of the Certified Luxury Builders Network.
Certified Luxury Builders is a network of leading custom home builders and luxury home and condo remodelers who create 5-Star experiences for luxury home and condo owners from New York to Los Angeles and Boston to Naples.
As a Certified Luxury Builder, Waterstone City Homes is proud to feature photos of select projects from our members around the country to inspire you with design ideas. Please feel free to contact the specific Certified Luxury Builder with any questions or inquiries you may have about their projects. Please visit www.CLBNetwork.com for a directory of CLB members featured on Houzz and their contact information.
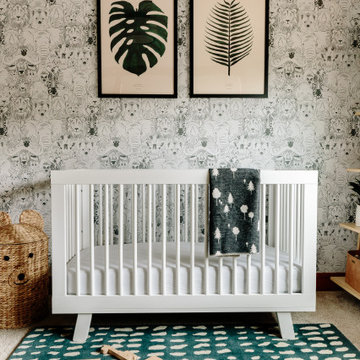
This project was executed remotely in close collaboration with the client. The primary bedroom actually had an unusual dilemma in that it had too many windows, making furniture placement awkward and difficult. We converted one wall of windows into a full corner-to-corner drapery wall, creating a beautiful and soft backdrop for their bed. We also designed a little boy’s nursery to welcome their first baby boy.
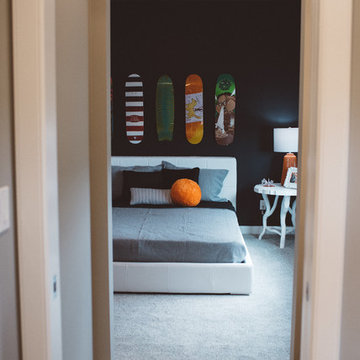
Natasha Dixon Photography
Edmonton Award Winning Boutique Interior Design Studio
Edmonton's award winning boutique interior design studio. We are ready to listen to your needs and develop the perfect interior design solution for your project.
Marie started interiorsBYDESIGNinc. because she loves what she does and is crazy passionate about creating the perfect space for her clients all within budget! We resource the best products and shop for the perfect materials and finishes that add up to truly unique interiors.
Our passion and attention to detail has also got us amazing media attention. Being voted BEST OF HOUZZ in interior design and customer service SIX YEARS IN A ROW, we've also been featured in local, regional, national and international websites and magazines!
Marie is a true, modern Canadian designer with strong classical roots. Described as fresh, inspired and timeless, Marie has a wide vocabulary of stylistic approaches and artfully balances form, function and style as well she can integrate the past with present trends. Her interiors are nuanced and tailored and have a lasting quality that is always the hallmark of every project. Marie's endless creative ideas, design process and budget strategies expedite a project's process. Simply put - we deliver extraordinary interiors.
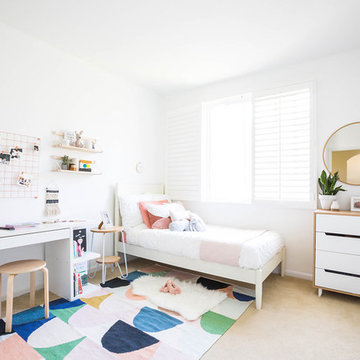
For her third birthday, her mom wanted to gift her a bright, colorful big girl’s room to mark the milestone from crib to bed. We opted for budget-friendly furniture and stayed within our clean and bright aesthetic while still aiming to please our very pink-loving three-year-old.
Photos by Christy Q Photography
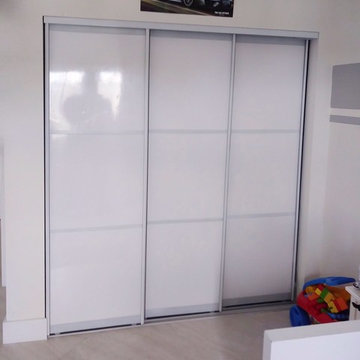
Sliding door for child's bedroom. Glossy white panels and white frames. 3 sliding panels on 3 tracks.
Ejemplo de dormitorio infantil moderno de tamaño medio
Ejemplo de dormitorio infantil moderno de tamaño medio
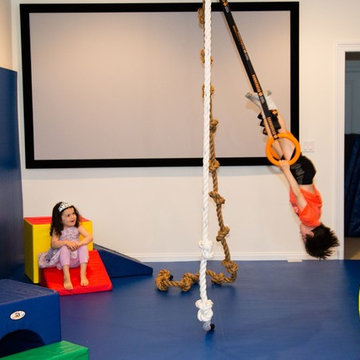
Modelo de dormitorio infantil de 4 a 10 años minimalista de tamaño medio con paredes blancas y moqueta
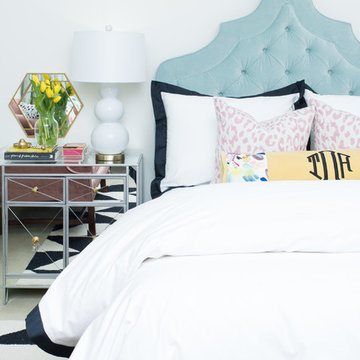
Cam Richards Photography
Imagen de dormitorio infantil minimalista de tamaño medio con paredes blancas y moqueta
Imagen de dormitorio infantil minimalista de tamaño medio con paredes blancas y moqueta
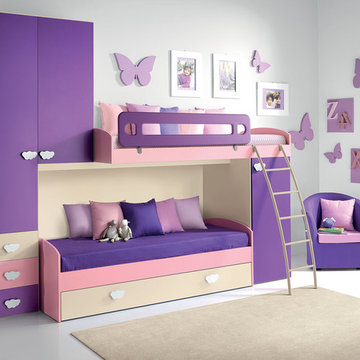
Contact our office concerning price or customization of this Kids Bedroom Set. 347-492-55-55
This kids bedroom furniture set is made in Italy from the fines materials available on market. This bedroom set is a perfect solution for those looking for high quality kids furniture with great storage capabilities to embellish and organize the children`s bedroom. This Italian bedroom set also does not take lots of space in the room, using up only the smallest space required to provide room with storage as well as plenty of room for your kids to play. All the pieces within this kids furniture collection are made with a durable and easy to clean melamine on both sides, which is available for ordering in a variety of matt colors that can be mixed and matched to make your kids bedroom bright and colorful.
Please contact our office concerning details on customization of this kids bedroom set.
The starting price is for the "As Shown" composition that includes the following elements:
1 Composition Bridge Loft. Top bed with internal dimensions W31.5" x D75" (requires special size mattress)
1 Bottom Twin size platform bed (bed fits US standard Twin size mattress 39" x 75")
1 Top Bed Safety Bar
1 Metal Ladder
Please Note: Room/bed decorative accessories and the mattresses are not included in the price.
MATERIAL/CONSTRUCTION:
E1-Class ecological panels, which are produced exclusively through a wood recycling production process
Bases 0.7" thick melamine
Back panels 0.12" thick MDF
Doors 0.7" thick melamine
Front drawers 0.7" thick melamine
Dimensions:
Composition Bridge Loft: W118" x D33.5" x H84"
Twin bed frame with internal dimensions W39" x D75" (US Standard)
Full bed frame with internal dimensions W54" x D75" (US Standard)
Top Bed with internal dimensions: W31.5" x D75" (Requires Special Size Mattress)
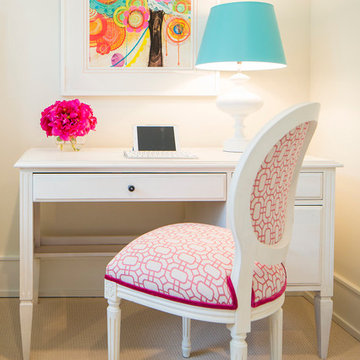
W H EARLE PHOTOGRAPHY
Diseño de dormitorio infantil minimalista de tamaño medio con paredes blancas y moqueta
Diseño de dormitorio infantil minimalista de tamaño medio con paredes blancas y moqueta
24.650 fotos de habitaciones para bebés y niños modernas
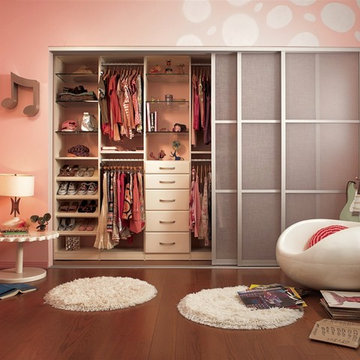
Functional triple track sliding door system: features 3 doors with frosted glass inserts
9


