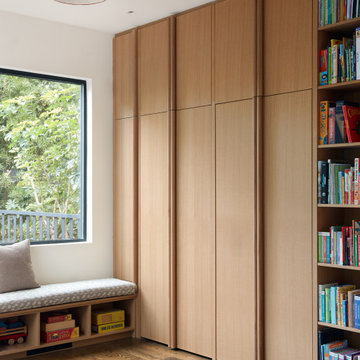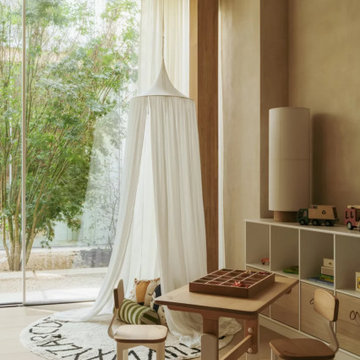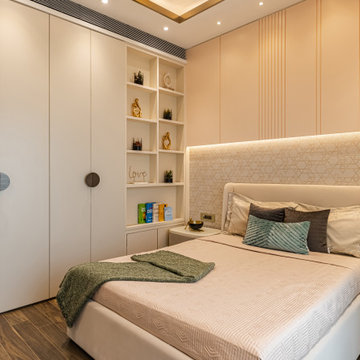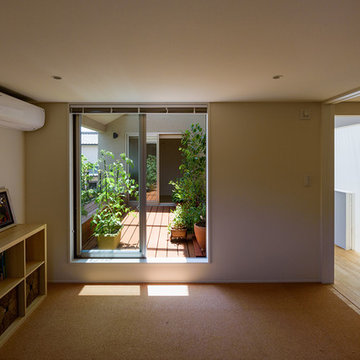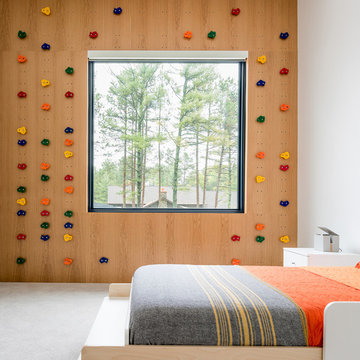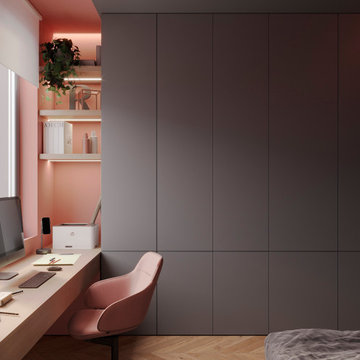
Incorporating craftsmanship and design, we've fashioned a place that seamlessly blends timeless aesthetics with modern comfort. The Crystal apartment project harmoniously combines soft light hues with accent colors, sleek lines, and natural materials, crafting an atmosphere of serenity.
The living room boasts a contrast of natural wood floors and elegant moldings, while the kitchen boldly incorporates bright green accents. The master bedroom is a serene white oasis with a characterful blue accent wall, and common design elements unify the space. The teenage girl's room showcases dark graphite walls adorned with modern graffiti. The corridor combines functionality and aesthetics with white built-in cabinets and a deep green accent area echoing the kitchen's color scheme.
Size / 91 sq.m.
Year / 2023
Location / Kyiv, Ukraine
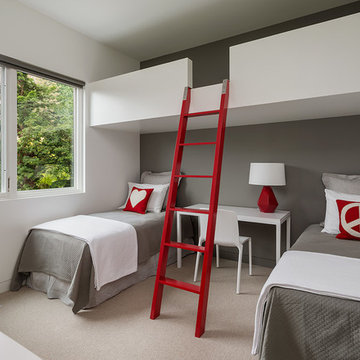
On the first floor, in addition to the guest room, a “kids room” welcomes visiting nieces and nephews with bunk beds and their own bathroom.
Photographer: Aaron Leitz
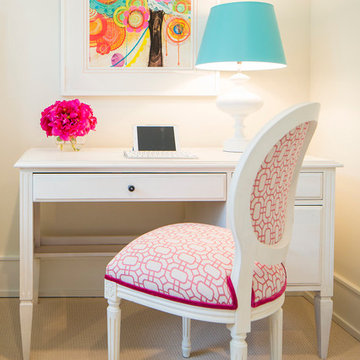
W H EARLE PHOTOGRAPHY
Diseño de dormitorio infantil minimalista de tamaño medio con paredes blancas y moqueta
Diseño de dormitorio infantil minimalista de tamaño medio con paredes blancas y moqueta
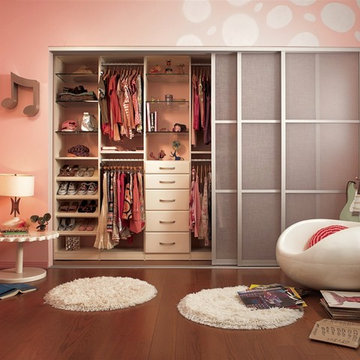
Functional triple track sliding door system: features 3 doors with frosted glass inserts
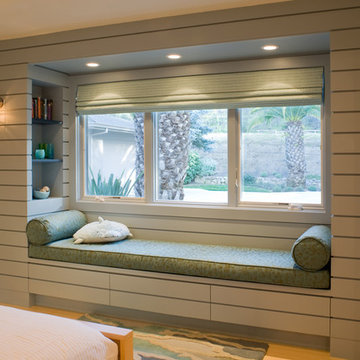
Sharon Risedorph Photography
Diseño de habitación infantil unisex moderna con paredes grises y suelo de madera clara
Diseño de habitación infantil unisex moderna con paredes grises y suelo de madera clara
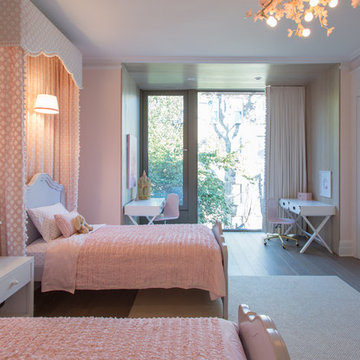
Charming girls room with large windows to let in lots of light. Custom draperies, headboards and lighting provide soft accents to make this space extra inviting.
Interior Design Credit: J Laurie Design
Photo Credi: Blackstock Photography
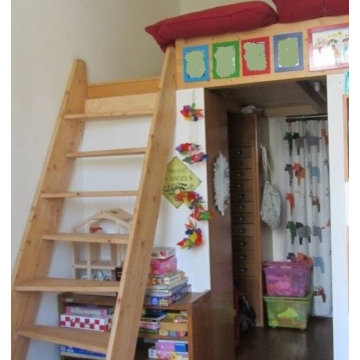
Foto de dormitorio infantil de 4 a 10 años moderno de tamaño medio con paredes blancas y suelo de madera en tonos medios
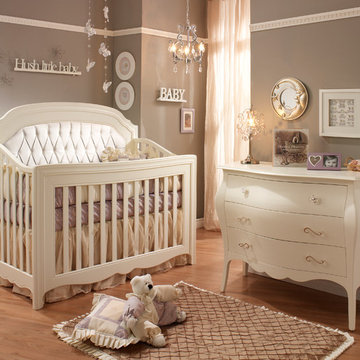
Foto de habitación de bebé neutra minimalista con paredes marrones y suelo de madera clara
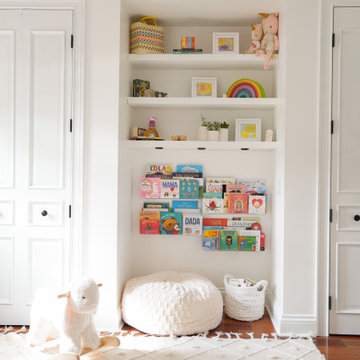
Modern baby girl nursery with soft white and pink textures. The nursery incorporates subtle bohemian elements designed by KJ Design Collective.
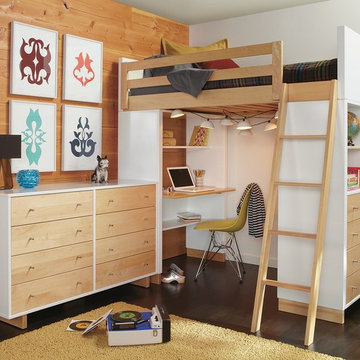
Made by a family-owned company in New York, the Moda loft brings modern, functional design to kids' furniture. It features a clever, space-efficient design with multiple desk and bookcase storage options. Crafted from solid maple and durable MDF, you can choose from wood finishes and an array of bright colors. Our Moda loft beds meet or exceed all U.S. government safety standards, as well as CPSC requirements and ASTM standards.
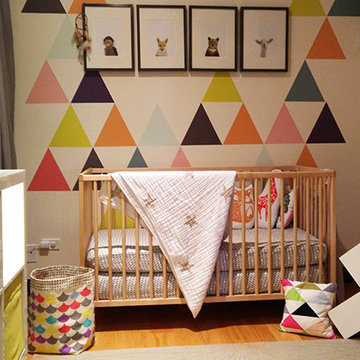
Modern geometric nursery for a hip Chicago baby. This room had one main challenge - it was located in a rental unit and walls could not be painted or modified. The windows face a brick wall and the room begged for brightness and color. By using custom vinyl wall decals, color and interest were added transforming the room into a multi-colored, kid-friendly oassis with a modern feel.
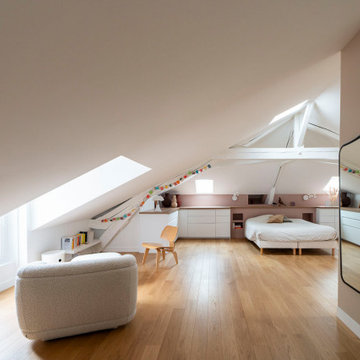
Direction Meaux, à 1h de Paris pour découvrir cmoderne et chaleureuse.
UNE MAISON FAMILIALE
Dans ce projet, notre agence parisienne est intervenu sur l’ensemble de la maison. Le défi ? Créer une demeure conviviale et fonctionnelle pour toute la famille !
On démarre la visite dans l’entrée, entièrement imaginée sur-mesure. La cuisine quant à elle est ouverte sur la salle à manger afin de créer un espace convivial. Dans le séjour, nos équipe ont vu double en imaginant un espace bureau voisin de l’espace du salon.
OPTIMISER LES COMBLES
Le dernier étage abrite une suite parentale imaginée entièrement sur-mesure. Véritable cocon sous les toits habillé de vieux rose, cette pièce mansardée accueille une salle de bain et offre une belle luminosité grâce aux nombreux velux dont elle dispose. Une pièce spacieuse totalement optimisée.
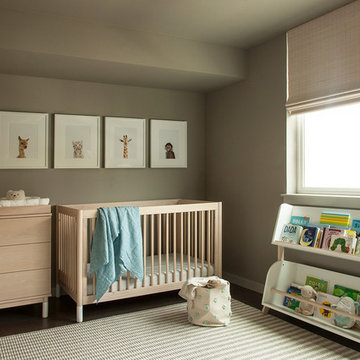
Ellie Lillstrom
Diseño de habitación de bebé neutra minimalista pequeña con paredes grises, moqueta y suelo gris
Diseño de habitación de bebé neutra minimalista pequeña con paredes grises, moqueta y suelo gris
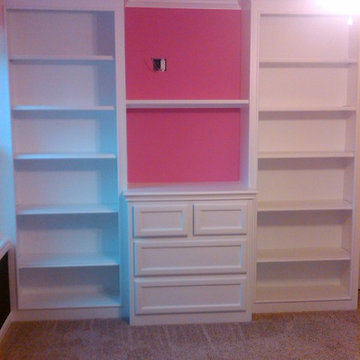
Designed & Built by: John Bice Custom Woodwork & Trim
Foto de dormitorio infantil blanco minimalista de tamaño medio con paredes rosas y moqueta
Foto de dormitorio infantil blanco minimalista de tamaño medio con paredes rosas y moqueta
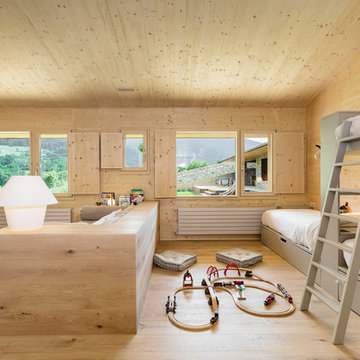
Jordi Anguera
Ejemplo de dormitorio infantil de 4 a 10 años minimalista con suelo de madera clara
Ejemplo de dormitorio infantil de 4 a 10 años minimalista con suelo de madera clara
3.804 fotos de habitaciones para bebés y niños modernas marrones
1


