Filtrar por
Presupuesto
Ordenar por:Popular hoy
1 - 20 de 463 fotos
Artículo 1 de 3
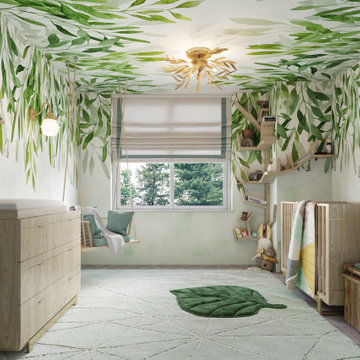
Imagen de habitación de bebé neutra moderna pequeña con paredes verdes, moqueta, suelo verde y papel pintado

Foto de dormitorio infantil de 1 a 3 años moderno grande con paredes beige, moqueta, suelo gris y bandeja

Modelo de dormitorio infantil de 4 a 10 años y abovedado minimalista con paredes grises y papel pintado

the steel bunk bed tucked into the corner.
Modelo de dormitorio infantil abovedado minimalista pequeño con paredes blancas y suelo de madera clara
Modelo de dormitorio infantil abovedado minimalista pequeño con paredes blancas y suelo de madera clara
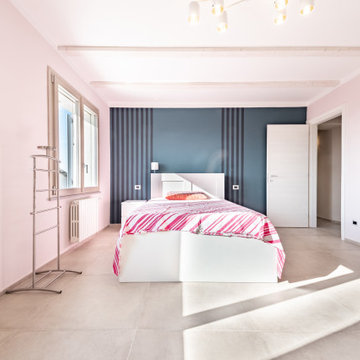
Ristrutturazione completa villetta di 250mq con ampi spazi e area relax
Foto de dormitorio infantil minimalista grande con paredes rosas, suelo de baldosas de porcelana, suelo gris y bandeja
Foto de dormitorio infantil minimalista grande con paredes rosas, suelo de baldosas de porcelana, suelo gris y bandeja
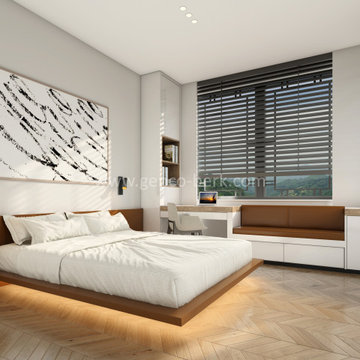
Custom floating bed with concealed lighting
Diseño de dormitorio infantil moderno de tamaño medio con paredes beige, suelo de madera clara y casetón
Diseño de dormitorio infantil moderno de tamaño medio con paredes beige, suelo de madera clara y casetón
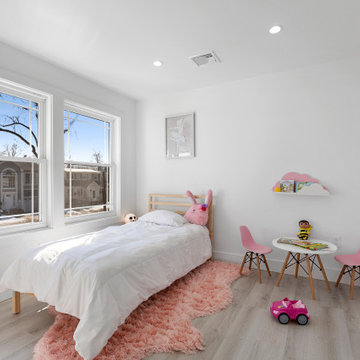
Imagen de dormitorio infantil de 4 a 10 años moderno de tamaño medio con paredes blancas, suelo de madera clara, suelo marrón, machihembrado y panelado
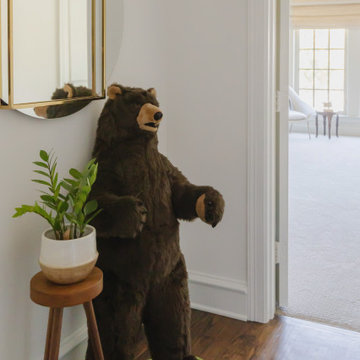
A child's bedroom simply and sweetly designed for transitional living. Unpretentious and inviting, this space was designed for a toddler boy until he will grow up and move to another room within the home.
This light filled, dusty rose nursery was curated for a long awaited baby girl. The room was designed with warm wood tones, soft neutral textiles, and specially curated artwork. Featured soft sage paint, earth-gray carpet and black and white framed prints. A sweet built-in bookshelf, houses favorite toys and books.
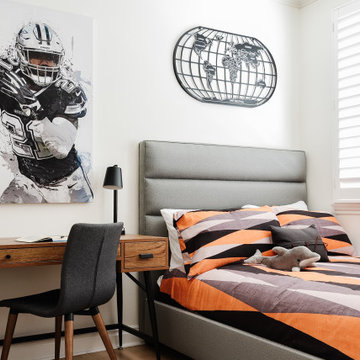
A happy east coast family gets their perfect second home on the west coast.
This family of 6 was a true joy to work with from start to finish. They were very excited to have a home reflecting the true west coast sensibility: ocean tones mixed with neutrals, modern art and playful elements, and of course durability and comfort for all the kids and guests. The pool area and kitchen got total overhauls (thanks to Jeff with Black Cat Construction) and we added a fun wine closet below the staircase. They trusted the vision of the design and made few requests for changes. And the end result was even better than they expected.
Design --- @edenlainteriors
Photography --- @Kimpritchardphotography
Custom upholstered bed made locally in LA.

Nursery → Teen hangout space → Young adult bedroom
You can utilize the benefits of built-in storage through every stage of life. Thoughtfully designing your space allows you to get the most out of your custom cabinetry and ensure that your kiddos will love their bedrooms for years to come ?
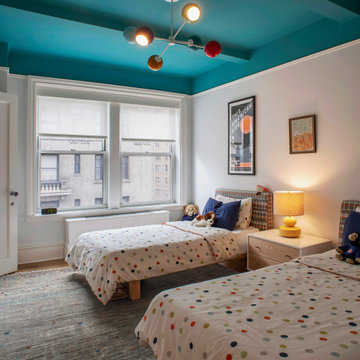
Modelo de dormitorio infantil de 4 a 10 años moderno de tamaño medio con paredes blancas, moqueta, suelo gris, vigas vistas y papel pintado
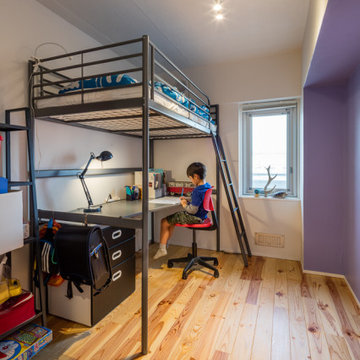
Ejemplo de habitación de niño de 4 a 10 años minimalista pequeña con escritorio, paredes blancas, suelo de madera en tonos medios, suelo beige, machihembrado y machihembrado
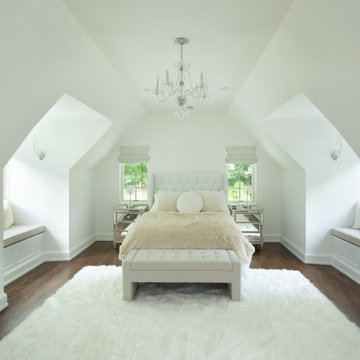
Modelo de dormitorio infantil abovedado minimalista grande con paredes blancas, suelo de madera en tonos medios y suelo marrón
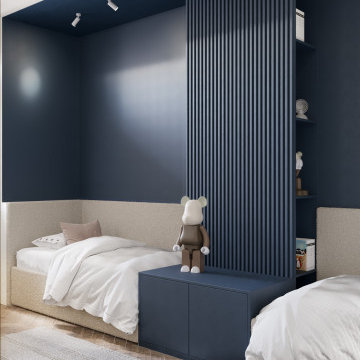
Foto de dormitorio infantil de 4 a 10 años minimalista pequeño con suelo de madera clara, bandeja y panelado
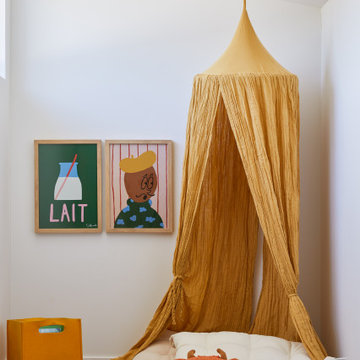
This Australian-inspired new construction was a successful collaboration between homeowner, architect, designer and builder. The home features a Henrybuilt kitchen, butler's pantry, private home office, guest suite, master suite, entry foyer with concealed entrances to the powder bathroom and coat closet, hidden play loft, and full front and back landscaping with swimming pool and pool house/ADU.
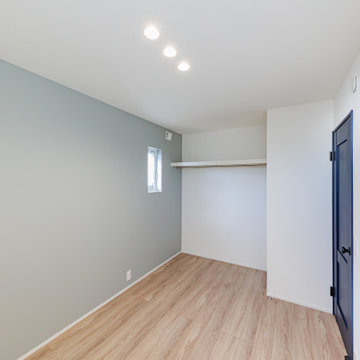
お子様の成長に合わせ、1つのお部屋として使うことも仕切りをつけて2つのお部屋として使うことも可能に。
扉は2つ設けることでレイアウトを変更したい時に気軽にお部屋の変更ができる。
Imagen de dormitorio infantil blanco minimalista de tamaño medio con paredes grises, suelo de madera clara, suelo beige, papel pintado y papel pintado
Imagen de dormitorio infantil blanco minimalista de tamaño medio con paredes grises, suelo de madera clara, suelo beige, papel pintado y papel pintado
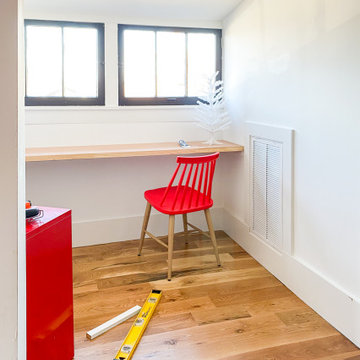
Creating a place for learning in this family home was an easy task. Our team spent one weekend installing a floating desk in a dormer area to create a temporary home learning nook that can be converted into a shelf once the kids are back in school. We finished the space to transform into an arts and craft room for this budding artist.
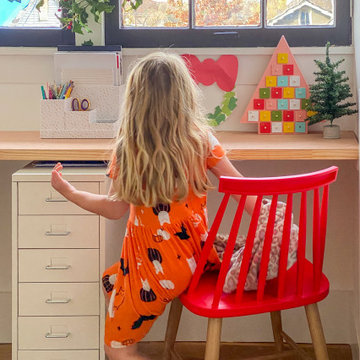
Creating a place for learning in this family home was an easy task. Our team spent one weekend installing a floating desk in a dormer area to create a temporary home learning nook that can be converted into a shelf once the kids are back in school.
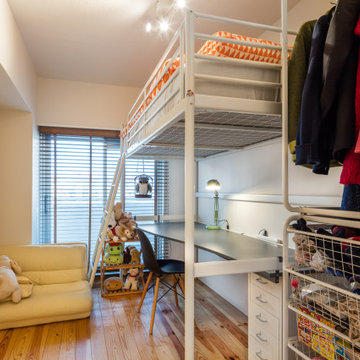
Diseño de dormitorio infantil moderno pequeño con escritorio, paredes blancas, suelo de madera en tonos medios, suelo beige, machihembrado y machihembrado
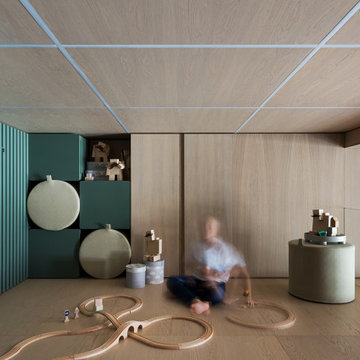
Кирпичная кладка из грубо шлифованного текстурного кирпича XIX века BRICKTILES
в лофте по дизайну PROforma design.
Фото Ольги Мелекесцевой.
Стилист интерьерной съемки Дарья Григорьева.
Проект опубликован в апрельском номере и на сайте журнала ИНТЕРЬЕР+ДИЗАЙН.
463 fotos de habitaciones para bebés y niños modernas con todos los diseños de techos
1

