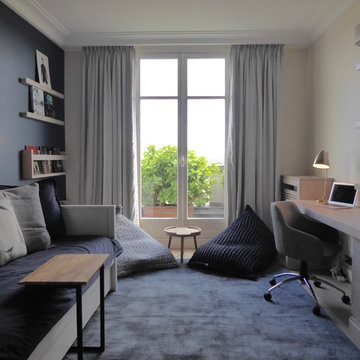Filtrar por
Presupuesto
Ordenar por:Popular hoy
1 - 20 de 691 fotos
Artículo 1 de 3
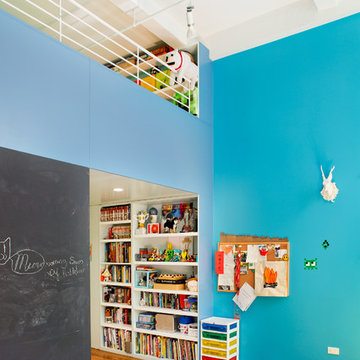
Hai Zhang
Imagen de dormitorio infantil moderno de tamaño medio con paredes azules
Imagen de dormitorio infantil moderno de tamaño medio con paredes azules
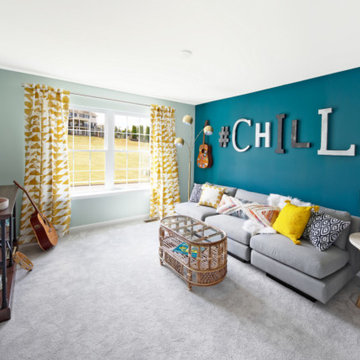
We assisted with building and furnishing this model home.
It was so fun to include a room for kids of all ages to hang out in. They have their own bathroom, comfy seating, a cool vibe that has a music theme, a TV for gamers, and snack bar area.
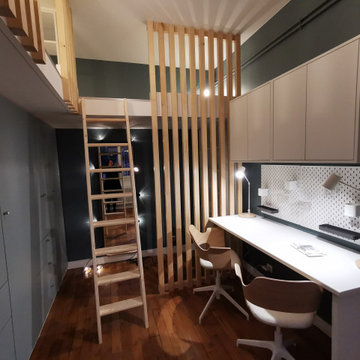
Ejemplo de dormitorio infantil minimalista pequeño con paredes azules, suelo de madera oscura y suelo marrón
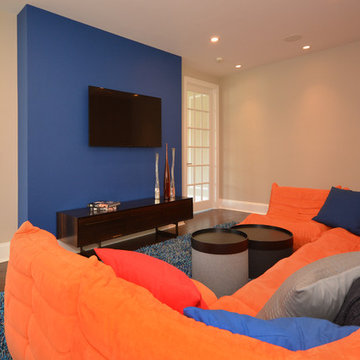
Modern Kids Room with bright orange seating, a blue feature wall and accent rug.
Sue Sotera
Imagen de dormitorio infantil moderno de tamaño medio con suelo de madera oscura, paredes azules y suelo azul
Imagen de dormitorio infantil moderno de tamaño medio con suelo de madera oscura, paredes azules y suelo azul
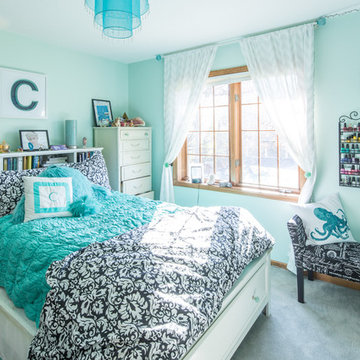
Ejemplo de dormitorio infantil moderno de tamaño medio con paredes azules y moqueta
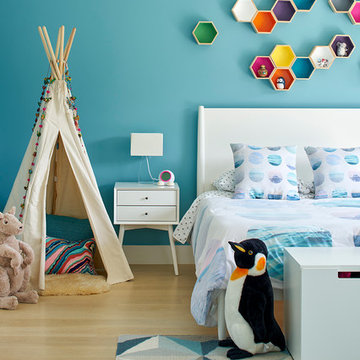
bruce damonte
Diseño de dormitorio infantil de 4 a 10 años minimalista grande con paredes azules y suelo de madera clara
Diseño de dormitorio infantil de 4 a 10 años minimalista grande con paredes azules y suelo de madera clara
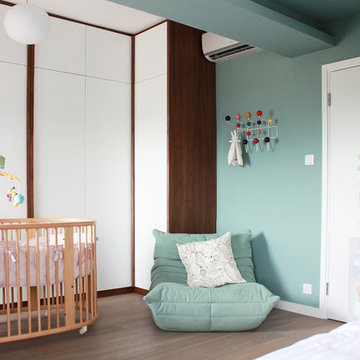
hoo
Ejemplo de habitación de bebé neutra minimalista con paredes azules y suelo de madera en tonos medios
Ejemplo de habitación de bebé neutra minimalista con paredes azules y suelo de madera en tonos medios
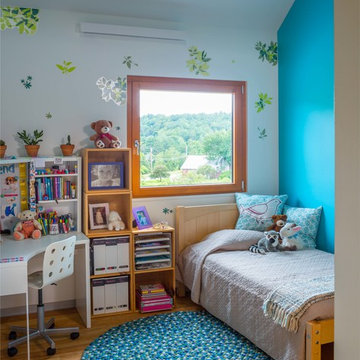
Photo-Jim Westphalen
Foto de dormitorio infantil de 4 a 10 años moderno pequeño con paredes azules, suelo de madera en tonos medios y suelo marrón
Foto de dormitorio infantil de 4 a 10 años moderno pequeño con paredes azules, suelo de madera en tonos medios y suelo marrón
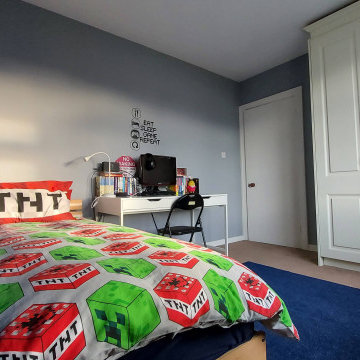
Teenage boys bedroom. Reconfigured to allow for better flow and a space for a desk. This was achieved by relocating the wardrobe to behind the door on the shortest wall in the room. It is now bright, spacious and comfortable for a teenager.
We were delighted to find out a previous client of ours was expecting another baby! We were tasked to design a nursery that was calming, masculine and playful. We incorporated a curated gallery wall, ceiling mural and LED baby name sign that cannot be forgotten! Within this small space, we had to include a crib, rocking chair, changing table and daybed. We were focused on making it functional for not only the baby but also for the parents. The fur rug is not only extremely comfortable, but also machine washable - that's a win-win! The layered jute rug underneath creates visual interest and texture. The striped ottoman, black daybed and leather drawer pulls bring the masculinity to the room. We had a custom LED baby name sign made for over the crib, which can be dimmed to any brightness and is safe for children (unlike neon). Baby Andres was born on May 11th. 2020.
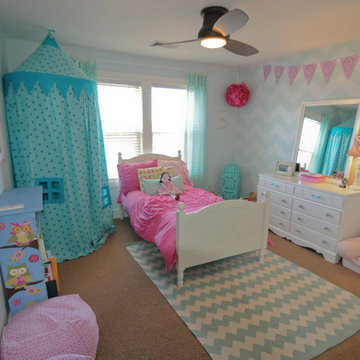
Suburban Bitches
An adorable little girl's room featuring two accent walls using a Chevron wall stencil which is similar to wallpaper. The zippy striped pattern is done in a soft aqua and white with pink decor accents.
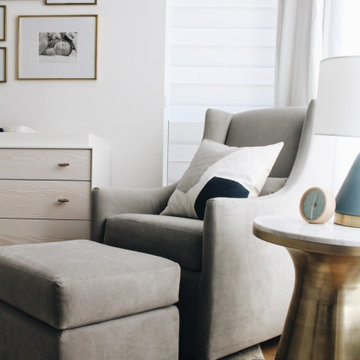
Our clients wanted a space-themed nursery, focusing on the message, "shoot for the stars!" for their new baby boy. We loved this concept and took it to the next level by implementing subtle details of outer space through color, texture, and other elements. Our goal was for the client to love the space and to make it versatile enough for our client's baby to use the furniture as they grow older.
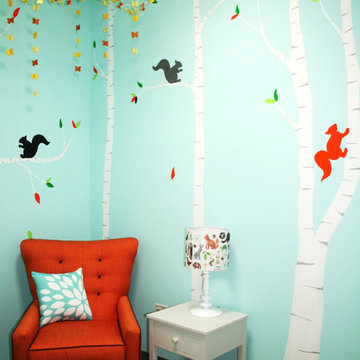
Children’s waiting room interior design project at Princeton University. I was beyond thrilled when contacted by a team of scientists ( psychologists and neurologists ) at Princeton University. This group of professors and graduate students from the Turk-Brown Laboratory are conducting research on the infant’s brain by using functional magnetic resonance imaging (or fMRI), to see how they learn, remember and think. My job was to turn a tiny 7’x10′ windowless study room into an inviting but not too “clinical” waiting room for the mothers or fathers and siblings of the babies being studied.
We needed to ensure a comfortable place for parents to rock and feed their babies while waiting their turn to go back to the laboratory, as well as a place to change the babies if needed. We wanted to stock some shelves with good books and while the room looks complete, we’re still sourcing something interactive to mount to the wall to help entertain toddlers who want something more active than reading or building blocks.
Since there are no windows, I wanted to bring the outdoors inside. Princeton University‘s colors are orange, gray and black and the history behind those colors is very interesting. It seems there are a lot of squirrels on campus and these colors were selected for the three colors of squirrels often seem scampering around the university grounds. The orange squirrels are now extinct, but the gray and black squirrels are abundant, as I found when touring the campus with my son on installation day. Therefore we wanted to reflect this history in the room and decided to paint silhouettes of squirrels in these three colors throughout the room.
While the ceilings are 10′ high in this tiny room, they’re very drab and boring. Given that it’s a drop ceiling, we can’t paint it a fun color as I typically do in my nurseries and kids’ rooms. To distract from the ugly ceiling, I contacted My Custom Creation through their Etsy shop and commissioned them to create a custom butterfly mobile to suspend from the ceiling to create a swath of butterflies moving across the room. Their customer service was impeccable and the end product was exactly what we wanted!
The flooring in the space was simply coated concrete so I decided to use Flor carpet tiles to give it warmth and a grass-like appeal. These tiles are super easy to install and can easily be removed without any residual on the floor. I’ll be using them more often for sure!
See more photos of our commercial interior design job below and contact us if you need a unique space designed for children. We don’t just design nurseries and bedrooms! We’re game for anything!
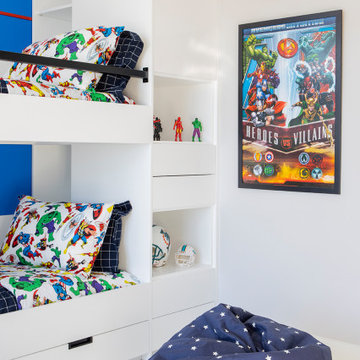
Our clients moved from Dubai to Miami and hired us to transform a new home into a Modern Moroccan Oasis. Our firm truly enjoyed working on such a beautiful and unique project.
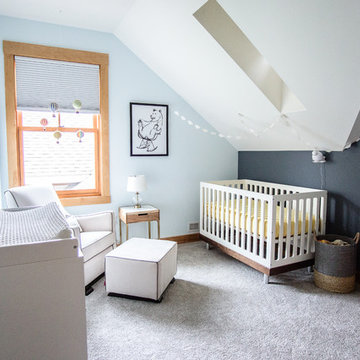
Ejemplo de habitación de bebé niño moderna grande con paredes azules, moqueta y suelo blanco
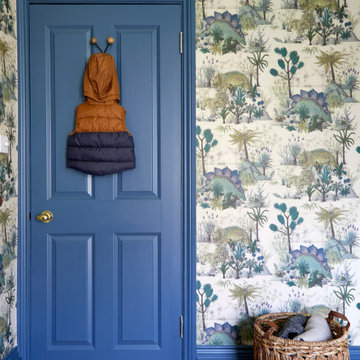
Diseño de dormitorio infantil de 4 a 10 años minimalista pequeño con paredes azules, suelo de madera en tonos medios y suelo beige
We were delighted to find out a previous client of ours was expecting another baby! We were tasked to design a nursery that was calming, masculine and playful. We incorporated a curated gallery wall, ceiling mural and LED baby name sign that cannot be forgotten! Within this small space, we had to include a crib, rocking chair, changing table and daybed. We were focused on making it functional for not only the baby but also for the parents. The fur rug is not only extremely comfortable, but also machine washable - that's a win-win! The layered jute rug underneath creates visual interest and texture. The striped ottoman, black daybed and leather drawer pulls bring the masculinity to the room. We had a custom LED baby name sign made for over the crib, which can be dimmed to any brightness and is safe for children (unlike neon). Baby Andres was born on May 11th. 2020.
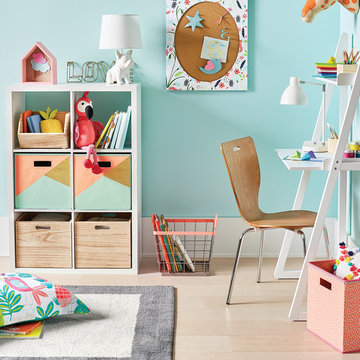
Modelo de habitación de niña de 4 a 10 años minimalista de tamaño medio con escritorio, paredes azules, suelo de madera clara y suelo beige
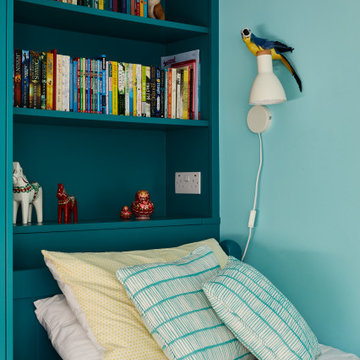
Colourful but smart children's room with storage, roman blinds and bespoke bed to match joinery.
Diseño de dormitorio infantil de 4 a 10 años moderno pequeño con paredes azules, suelo de madera clara y suelo marrón
Diseño de dormitorio infantil de 4 a 10 años moderno pequeño con paredes azules, suelo de madera clara y suelo marrón
691 fotos de habitaciones para bebés y niños modernas con paredes azules
1


