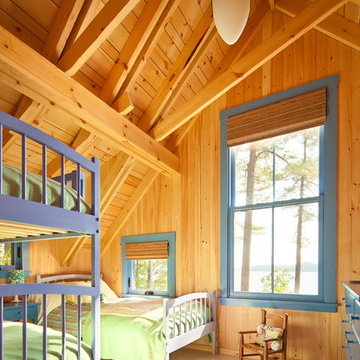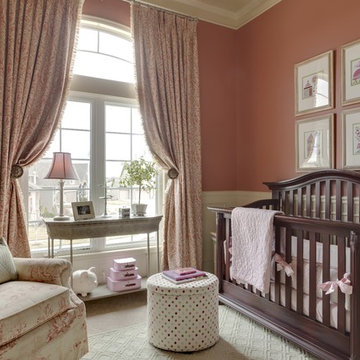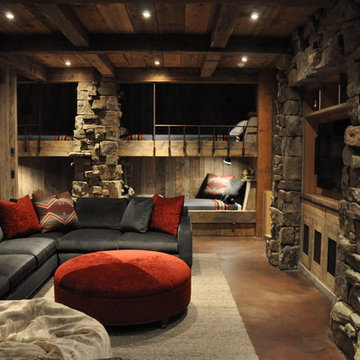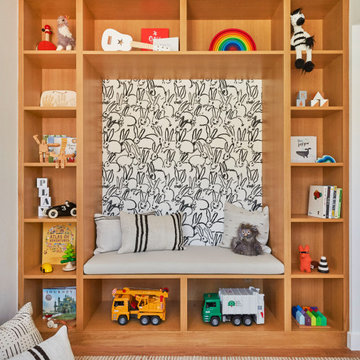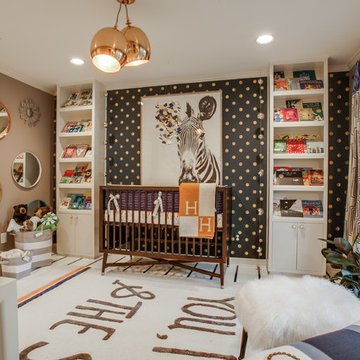Filtrar por
Presupuesto
Ordenar por:Popular hoy
101 - 120 de 1332 fotos
Artículo 1 de 2
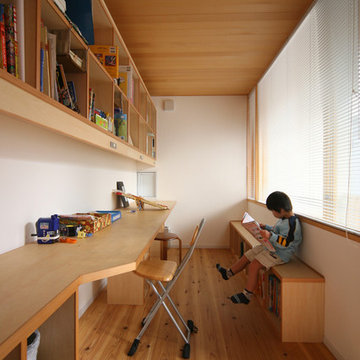
study room
スタディールーム
photo by:new house
Imagen de dormitorio infantil nórdico pequeño con escritorio, paredes blancas y suelo de madera clara
Imagen de dormitorio infantil nórdico pequeño con escritorio, paredes blancas y suelo de madera clara
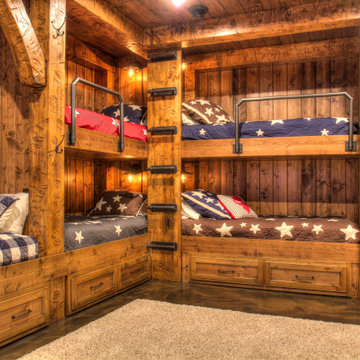
Bunk Room with Timber accents, built-in shelves, custom ladder and railing.
Ejemplo de dormitorio infantil rural de tamaño medio con paredes marrones, suelo de cemento, suelo marrón, madera y madera
Ejemplo de dormitorio infantil rural de tamaño medio con paredes marrones, suelo de cemento, suelo marrón, madera y madera
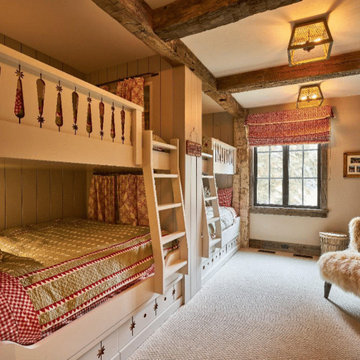
Modelo de dormitorio infantil de 4 a 10 años rústico de tamaño medio con paredes beige, moqueta y suelo gris

Alexey Gold-Dvoryadkin
Please see link for rug:
https://shopyourdecor.com/products/rainbow-geometric-rug
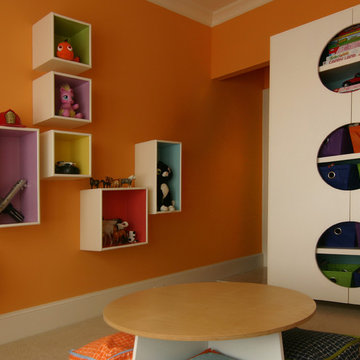
a fun, unique space just for kids
Imagen de dormitorio infantil de 4 a 10 años contemporáneo de tamaño medio con parades naranjas y moqueta
Imagen de dormitorio infantil de 4 a 10 años contemporáneo de tamaño medio con parades naranjas y moqueta
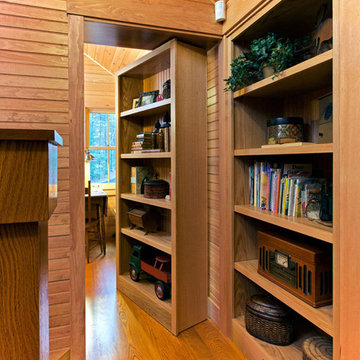
A Leed Platinum Certified home that contains a children's playroom, hidden behind a moving bookcase door.
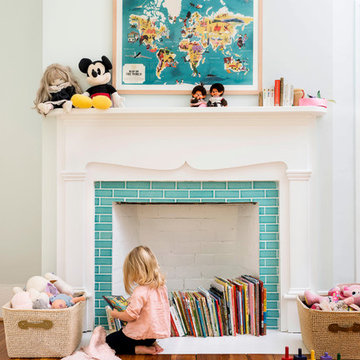
Lissa Gotwals
Modelo de dormitorio infantil campestre con suelo de madera en tonos medios y paredes blancas
Modelo de dormitorio infantil campestre con suelo de madera en tonos medios y paredes blancas
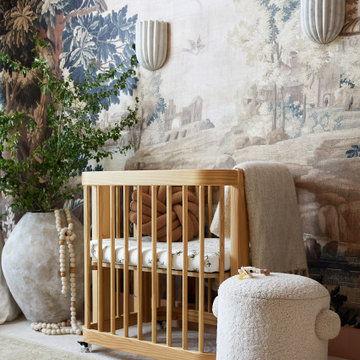
Step into a world where enchantment and elegance collide in the most captivating way. Hoàng-Kim Cung, a beauty and lifestyle content creator from Dallas, Texas, enlisted our help to create a space that transcends conventional nursery design. As the daughter of Vietnamese political refugees and the first Vietnamese-American to compete at Miss USA, Hoàng-Kim's story is woven with resilience and cultural richness.
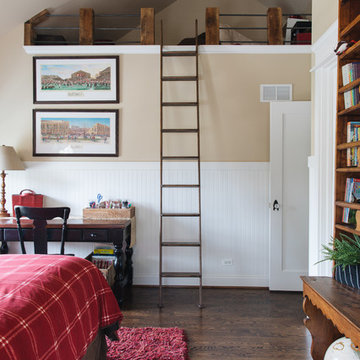
Ejemplo de dormitorio infantil clásico con paredes beige, suelo de madera oscura y suelo marrón
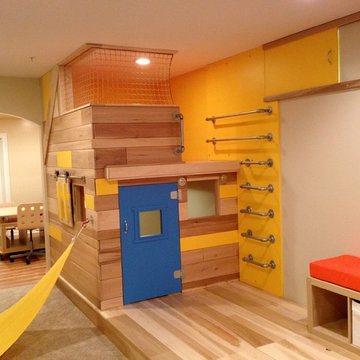
THEME The overall theme for this
space is a functional, family friendly
escape where time spent together
or alone is comfortable and exciting.
The integration of the work space,
clubhouse and family entertainment
area creates an environment that
brings the whole family together in
projects, recreation and relaxation.
Each element works harmoniously
together blending the creative and
functional into the perfect family
escape.
FOCUS The two-story clubhouse is
the focal point of the large space and
physically separates but blends the two
distinct rooms. The clubhouse has an
upper level loft overlooking the main
room and a lower enclosed space with
windows looking out into the playroom
and work room. There was a financial
focus for this creative space and the
use of many Ikea products helped to
keep the fabrication and build costs
within budget.
STORAGE Storage is abundant for this
family on the walls, in the cabinets and
even in the floor. The massive built in
cabinets are home to the television
and gaming consoles and the custom
designed peg walls create additional
shelving that can be continually
transformed to accommodate new or
shifting passions. The raised floor is
the base for the clubhouse and fort
but when pulled up, the flush mounted
floor pieces reveal large open storage
perfect for toys to be brushed into
hiding.
GROWTH The entire space is designed
to be fun and you never outgrow
fun. The clubhouse and loft will be a
focus for these boys for years and the
media area will draw the family to
this space whether they are watching
their favorite animated movie or
newest adventure series. The adjoining
workroom provides the perfect arts and
crafts area with moving storage table
and will be well suited for homework
and science fair projects.
SAFETY The desire to climb, jump,
run, and swing is encouraged in this
great space and the attention to detail
ensures that they will be safe. From
the strong cargo netting enclosing
the upper level of the clubhouse to
the added care taken with the lumber
to ensure a soft clean feel without
splintering and the extra wide borders
in the flush mounted floor storage, this
space is designed to provide this family
with a fun and safe space.
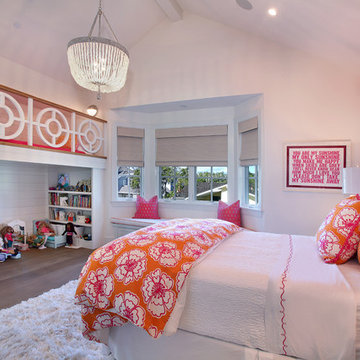
Jeri Koegel
Modelo de dormitorio infantil clásico con paredes blancas y suelo de madera en tonos medios
Modelo de dormitorio infantil clásico con paredes blancas y suelo de madera en tonos medios
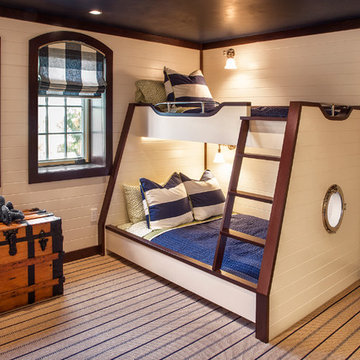
Bunk Room – Custom built-in bunks, Marvin windows
Diseño de dormitorio infantil de 4 a 10 años y negro marinero grande con paredes beige y moqueta
Diseño de dormitorio infantil de 4 a 10 años y negro marinero grande con paredes beige y moqueta
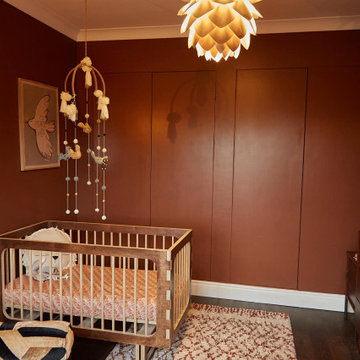
Statement lighting adds interest to the ceiling and pulls the scheme together
Ejemplo de habitación de bebé niño escandinava de tamaño medio con paredes marrones
Ejemplo de habitación de bebé niño escandinava de tamaño medio con paredes marrones
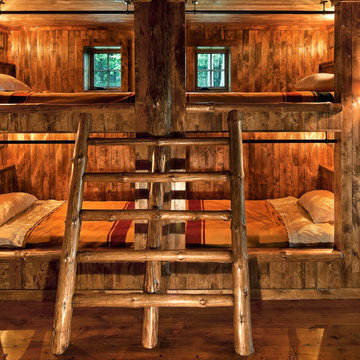
Pete Sieger
Modelo de dormitorio infantil rústico con paredes marrones y suelo de madera oscura
Modelo de dormitorio infantil rústico con paredes marrones y suelo de madera oscura
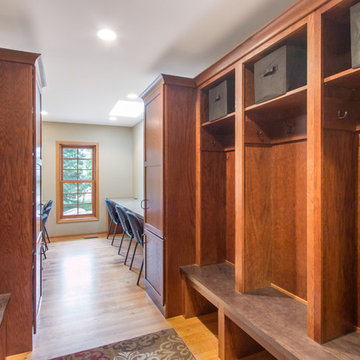
This busy family needed a space where they could keep all their shoes, jackets, backpacks, hats, mittens and sports equipment from cluttering the floor each day as they came home from school. They also wanted a homework zone where the kids could focus, have a flat surface for writing and that also contained charging stations for their laptops and tablets. Jeff Auberger listened to their needs and came up with this solution for the family. Now each child has their own cubby and area to do their homework with these custom built cabinets and work zone.
1.332 fotos de habitaciones para bebés y niños en colores madera
6


