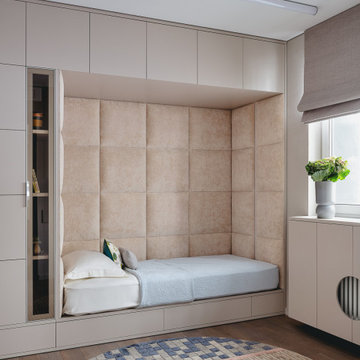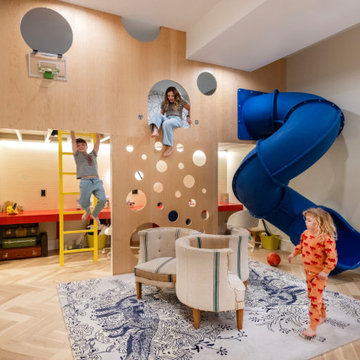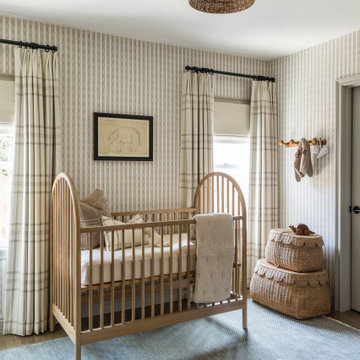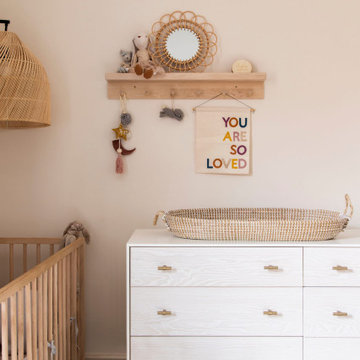Filtrar por
Presupuesto
Ordenar por:Popular hoy
1 - 20 de 21.503 fotos
Artículo 1 de 3
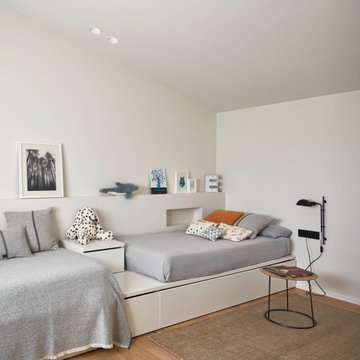
Ejemplo de dormitorio infantil de 4 a 10 años minimalista con paredes blancas, suelo de madera en tonos medios y suelo marrón
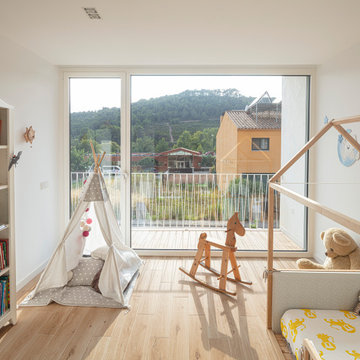
Modelo de dormitorio infantil de 4 a 10 años actual de tamaño medio con paredes blancas y suelo de madera clara

Diseño de habitación de bebé niña tradicional renovada con paredes rosas, suelo de madera oscura y suelo marrón

Foto de dormitorio infantil de 4 a 10 años tradicional de tamaño medio con paredes blancas, suelo laminado, suelo gris, casetón y madera

Check out our latest nursery room project for lifestyle influencer Dani Austin. Art deco meets Palm Springs baby! This room is full of whimsy and charm. Soft plush velvet, a feathery chandelier, and pale nit rug add loads of texture to this room. We could not be more in love with how it turned out!

Our clients purchased a new house, but wanted to add their own personal style and touches to make it really feel like home. We added a few updated to the exterior, plus paneling in the entryway and formal sitting room, customized the master closet, and cosmetic updates to the kitchen, formal dining room, great room, formal sitting room, laundry room, children’s spaces, nursery, and master suite. All new furniture, accessories, and home-staging was done by InHance. Window treatments, wall paper, and paint was updated, plus we re-did the tile in the downstairs powder room to glam it up. The children’s bedrooms and playroom have custom furnishings and décor pieces that make the rooms feel super sweet and personal. All the details in the furnishing and décor really brought this home together and our clients couldn’t be happier!

Daniel Shea
Foto de dormitorio infantil de 4 a 10 años contemporáneo grande con paredes negras, suelo de madera clara y suelo beige
Foto de dormitorio infantil de 4 a 10 años contemporáneo grande con paredes negras, suelo de madera clara y suelo beige
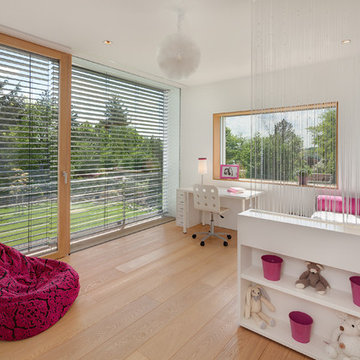
Ejemplo de dormitorio infantil de 4 a 10 años moderno con paredes blancas, suelo de madera clara y suelo beige
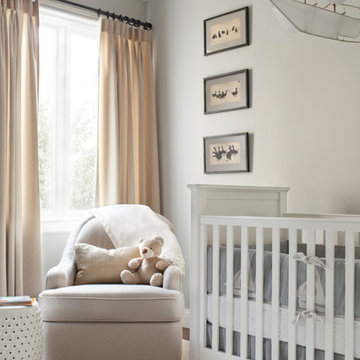
jonah podbereski photography
Imagen de habitación de bebé neutra clásica renovada con paredes grises
Imagen de habitación de bebé neutra clásica renovada con paredes grises
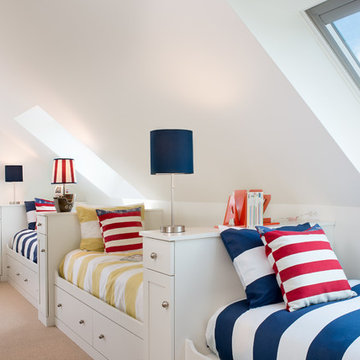
Siri Blanchette/Blind Dog Photo Associates
This kids bedroom maximizes the number of beds that can fit in the room under the slanted ceilings by stringing together bed cubbies made from custom cabinets. Each bed has drawers underneath and a cabinet headboard to lean against, crating fun cozy spaces for kids to sleep.
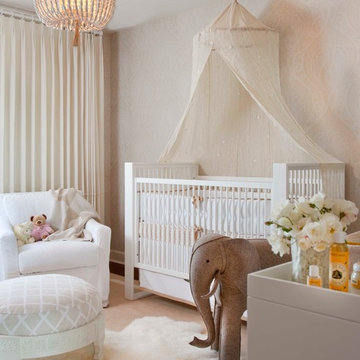
Jet-setting, young clients wanted timeless and high-style furnishings for their Rancho Santa Fe home. The cream, charcoal, and eggplant color scheme inspired the edited selections. Lori’s favorite is the award-winning nursery with Balinese-inspired details.
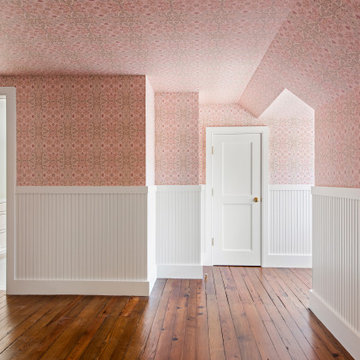
Little girl's bedroom featuring resurfaced existing antique heart pine flooring, painted vertical wainscoting topped with dainty pink wallpaper on the walls and ceiling. Repurposed original windows and historic glass from the early 1920s and custom built-in bench seats top off this wonderful space.

Diseño de dormitorio infantil de 4 a 10 años contemporáneo de tamaño medio con paredes rosas, suelo de madera clara, suelo beige y papel pintado

Modelo de dormitorio infantil nórdico de tamaño medio con paredes multicolor, suelo de madera en tonos medios y panelado

Our Seattle studio designed this stunning 5,000+ square foot Snohomish home to make it comfortable and fun for a wonderful family of six.
On the main level, our clients wanted a mudroom. So we removed an unused hall closet and converted the large full bathroom into a powder room. This allowed for a nice landing space off the garage entrance. We also decided to close off the formal dining room and convert it into a hidden butler's pantry. In the beautiful kitchen, we created a bright, airy, lively vibe with beautiful tones of blue, white, and wood. Elegant backsplash tiles, stunning lighting, and sleek countertops complete the lively atmosphere in this kitchen.
On the second level, we created stunning bedrooms for each member of the family. In the primary bedroom, we used neutral grasscloth wallpaper that adds texture, warmth, and a bit of sophistication to the space creating a relaxing retreat for the couple. We used rustic wood shiplap and deep navy tones to define the boys' rooms, while soft pinks, peaches, and purples were used to make a pretty, idyllic little girls' room.
In the basement, we added a large entertainment area with a show-stopping wet bar, a large plush sectional, and beautifully painted built-ins. We also managed to squeeze in an additional bedroom and a full bathroom to create the perfect retreat for overnight guests.
For the decor, we blended in some farmhouse elements to feel connected to the beautiful Snohomish landscape. We achieved this by using a muted earth-tone color palette, warm wood tones, and modern elements. The home is reminiscent of its spectacular views – tones of blue in the kitchen, primary bathroom, boys' rooms, and basement; eucalyptus green in the kids' flex space; and accents of browns and rust throughout.
---Project designed by interior design studio Kimberlee Marie Interiors. They serve the Seattle metro area including Seattle, Bellevue, Kirkland, Medina, Clyde Hill, and Hunts Point.
For more about Kimberlee Marie Interiors, see here: https://www.kimberleemarie.com/
To learn more about this project, see here:
https://www.kimberleemarie.com/modern-luxury-home-remodel-snohomish

Neutral Nursery
Imagen de habitación de bebé tradicional de tamaño medio con paredes beige, suelo de madera oscura, suelo marrón y papel pintado
Imagen de habitación de bebé tradicional de tamaño medio con paredes beige, suelo de madera oscura, suelo marrón y papel pintado
21.503 fotos de habitaciones para bebés y niños beige, en colores madera
1


