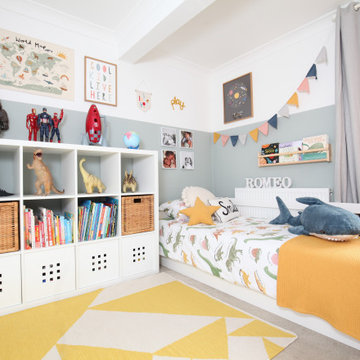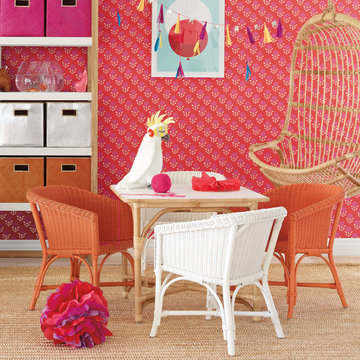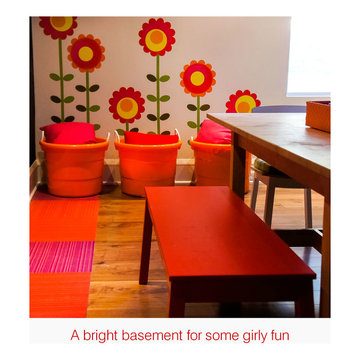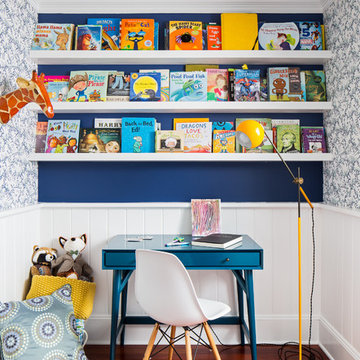Filtrar por
Presupuesto
Ordenar por:Popular hoy
1 - 20 de 4242 fotos
Artículo 1 de 3
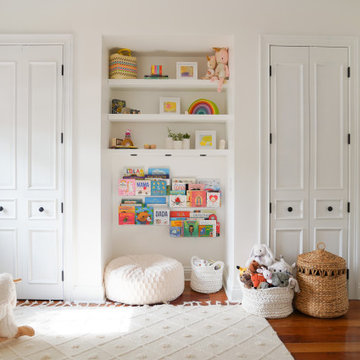
Modern baby girl nursery with soft white and pink textures. The nursery incorporates subtle bohemian elements designed by KJ Design Collective.
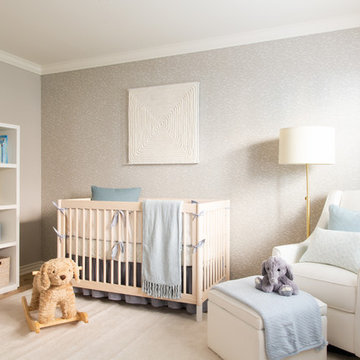
Madeline Tolle
Imagen de habitación de bebé neutra tradicional grande con paredes grises, suelo de madera clara y suelo beige
Imagen de habitación de bebé neutra tradicional grande con paredes grises, suelo de madera clara y suelo beige

A secret ball pit! Top of the slide is located in the children's closet.
Foto de dormitorio infantil de 4 a 10 años rural grande con paredes grises
Foto de dormitorio infantil de 4 a 10 años rural grande con paredes grises
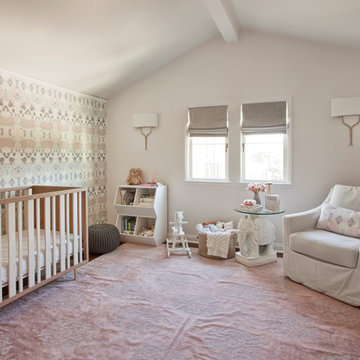
photo: Keeney + Law
Ejemplo de habitación de bebé niña clásica renovada con paredes rosas, suelo de madera oscura y suelo rosa
Ejemplo de habitación de bebé niña clásica renovada con paredes rosas, suelo de madera oscura y suelo rosa
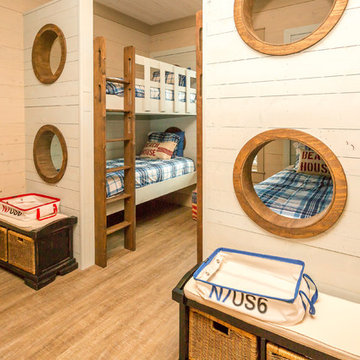
Salt & Light Photography
Ejemplo de dormitorio infantil marinero con paredes beige y suelo vinílico
Ejemplo de dormitorio infantil marinero con paredes beige y suelo vinílico

Photo-Jim Westphalen
Imagen de dormitorio infantil de 4 a 10 años contemporáneo de tamaño medio con suelo de madera en tonos medios, suelo marrón y paredes azules
Imagen de dormitorio infantil de 4 a 10 años contemporáneo de tamaño medio con suelo de madera en tonos medios, suelo marrón y paredes azules

Photograph by Ryan Siphers Photography
Architects: De Jesus Architecture & Design
Diseño de dormitorio infantil exótico con paredes azules, suelo de madera en tonos medios y suelo marrón
Diseño de dormitorio infantil exótico con paredes azules, suelo de madera en tonos medios y suelo marrón
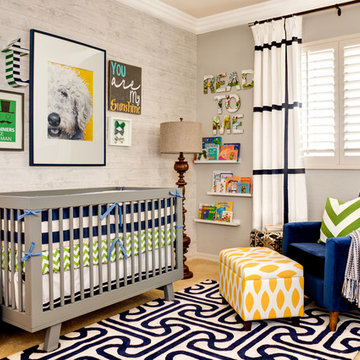
Photos by John Woodcock
Ejemplo de habitación de bebé neutra actual con paredes grises y moqueta
Ejemplo de habitación de bebé neutra actual con paredes grises y moqueta

View of the bunk wall in the kids playroom. A set of Tansu stairs with pullout draws separates storage to the right and a homework desk to the left. Above each is a bunk bed with custom powder coated black pipe rails. At the entry is another black pipe ladder leading up to a loft above the entry. Below the loft is a laundry shoot cabinet with a pipe to the laundry room below. The floors are made from 5x5 baltic birch plywood.
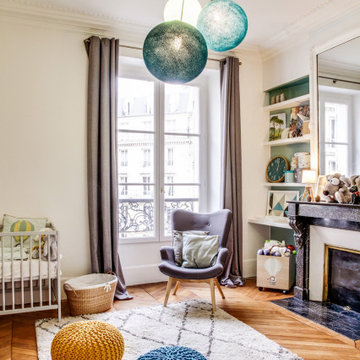
Foto de habitación de bebé neutra escandinava de tamaño medio con paredes blancas, suelo marrón y suelo de madera clara
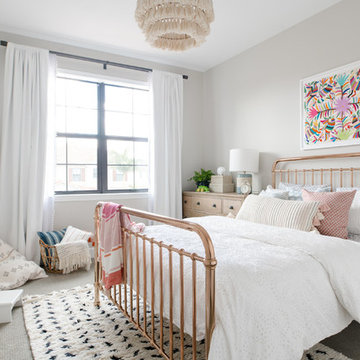
Christine Michelle Photography
Imagen de habitación de niña costera con paredes grises, moqueta y suelo gris
Imagen de habitación de niña costera con paredes grises, moqueta y suelo gris
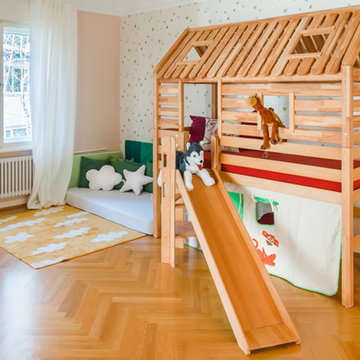
by andy // Nina Tschirner
Modelo de dormitorio infantil de 1 a 3 años escandinavo de tamaño medio con suelo de madera en tonos medios, suelo marrón y paredes multicolor
Modelo de dormitorio infantil de 1 a 3 años escandinavo de tamaño medio con suelo de madera en tonos medios, suelo marrón y paredes multicolor
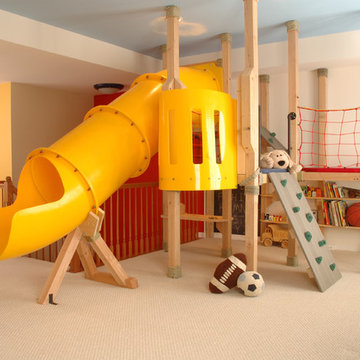
THEME This playroom takes advantage of
a high ceiling, wide floor space and multiple
windows to create an open, bright space
where a child can be a pirate boarding a
captured ship, a chef in a cafe, a superhero
flying down the slide, or just a kid swinging
on a tire.
FOCUS The tower and slide promise
fun for all — even from the doorway. The
multi-level structure doubles the play area;
leaving plenty of room for a workbench,
LEGO table, and other mobile toys. Below
the tower, there is a chalkboard wall and
desk for the young artist, as well as a toy
microwave and food items for the budding
chef. Brilliant primary colors on the walls
and a sky blue ceiling with clouds create an
entirely pleasant environment.
STORAGE To accommodate a multitude
of toys of varying sizes and shapes, the
room is equipped with easily accessible,
mobile and stationary storage units. Colorcoordinated
baskets, buckets, crates and
canvas bags make cleaning up a bit easier and
keep the room organized. Mindful that the
number and types of toys change as children
age, the shelving unit features floating boards
and adjustable pegs.
GROWTH Designed as a family
playroom with growth in mind, the room
suits the needs of children of various ages.
Different elements can be added or retired,
and older children can keep more mature
toys and games on higher shelves, safely out
of a younger sibling’s reach. Lower shelving
is reserved for the youngest child’s toys,
books, and other treasures.
SAFETY To minimize the bumps and
bruises common in playrooms, exposed
screws and bolts are covered by plastic
molds or rope twisted around metal joiners.
Elastic netting protects openings on the
tower’s upper levels, while playroom
activities can be monitored via any
television in the house. Smaller kids are kept
off the upper levels with the use of climbing
net and rock wall anchors.

Florian Grohen
Diseño de dormitorio infantil de 4 a 10 años actual con moqueta y paredes blancas
Diseño de dormitorio infantil de 4 a 10 años actual con moqueta y paredes blancas
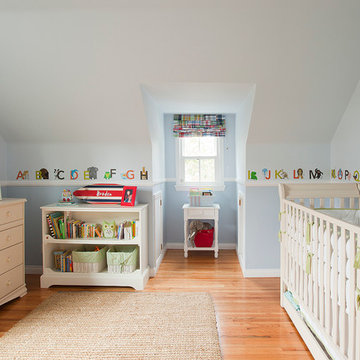
Photos by Manolo Langis
Imagen de habitación de bebé neutra clásica con paredes azules y suelo de madera en tonos medios
Imagen de habitación de bebé neutra clásica con paredes azules y suelo de madera en tonos medios
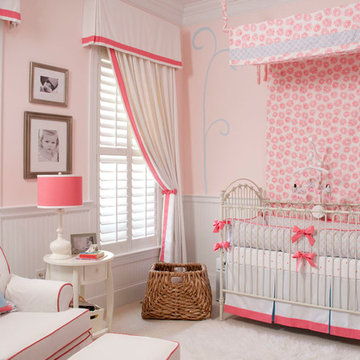
Allison Potter
Imagen de habitación de bebé niña clásica de tamaño medio con paredes rosas y moqueta
Imagen de habitación de bebé niña clásica de tamaño medio con paredes rosas y moqueta
4.242 fotos de habitaciones para bebés y niños naranjas, en colores madera
1


