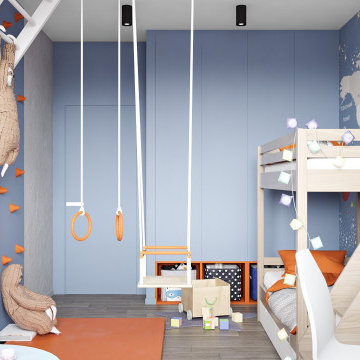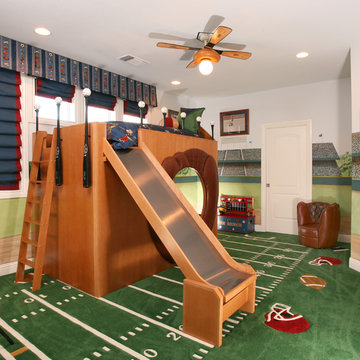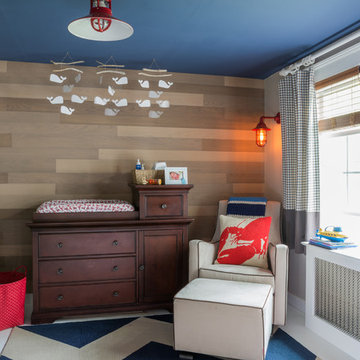59 fotos de habitaciones para bebés y niños niños en colores madera
Ordenar por:Popular hoy
1 - 20 de 59 fotos

© Ethan Rohloff Photography
Imagen de dormitorio infantil de 4 a 10 años rural de tamaño medio con paredes beige y suelo de madera oscura
Imagen de dormitorio infantil de 4 a 10 años rural de tamaño medio con paredes beige y suelo de madera oscura

Boys bedroom and loft study
Photo: Rob Karosis
Modelo de dormitorio infantil de 4 a 10 años campestre con paredes amarillas y suelo de madera en tonos medios
Modelo de dormitorio infantil de 4 a 10 años campestre con paredes amarillas y suelo de madera en tonos medios

Diseño de dormitorio infantil de 1 a 3 años bohemio con paredes multicolor, suelo de madera clara y suelo beige
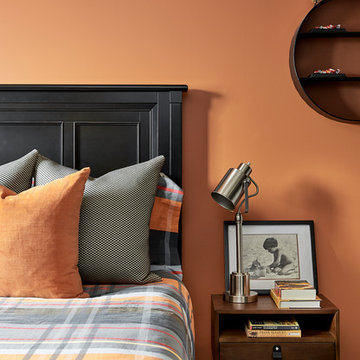
Stephani Buchman
Foto de dormitorio infantil tradicional renovado con parades naranjas, suelo de madera en tonos medios y suelo marrón
Foto de dormitorio infantil tradicional renovado con parades naranjas, suelo de madera en tonos medios y suelo marrón
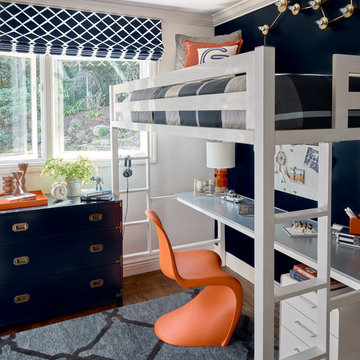
Diseño de habitación de niño de 4 a 10 años tradicional renovada con paredes negras y suelo de madera oscura
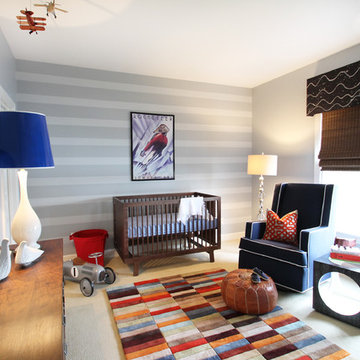
Beth Keim, Owner Lucy and Company, Design by Beth Keim
Diseño de habitación de bebé niño bohemia de tamaño medio con paredes grises y moqueta
Diseño de habitación de bebé niño bohemia de tamaño medio con paredes grises y moqueta
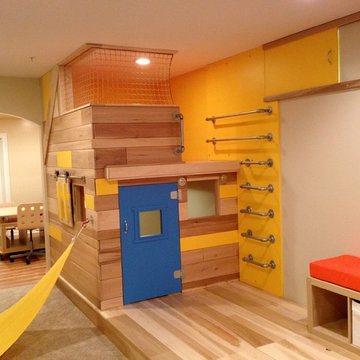
THEME The overall theme for this
space is a functional, family friendly
escape where time spent together
or alone is comfortable and exciting.
The integration of the work space,
clubhouse and family entertainment
area creates an environment that
brings the whole family together in
projects, recreation and relaxation.
Each element works harmoniously
together blending the creative and
functional into the perfect family
escape.
FOCUS The two-story clubhouse is
the focal point of the large space and
physically separates but blends the two
distinct rooms. The clubhouse has an
upper level loft overlooking the main
room and a lower enclosed space with
windows looking out into the playroom
and work room. There was a financial
focus for this creative space and the
use of many Ikea products helped to
keep the fabrication and build costs
within budget.
STORAGE Storage is abundant for this
family on the walls, in the cabinets and
even in the floor. The massive built in
cabinets are home to the television
and gaming consoles and the custom
designed peg walls create additional
shelving that can be continually
transformed to accommodate new or
shifting passions. The raised floor is
the base for the clubhouse and fort
but when pulled up, the flush mounted
floor pieces reveal large open storage
perfect for toys to be brushed into
hiding.
GROWTH The entire space is designed
to be fun and you never outgrow
fun. The clubhouse and loft will be a
focus for these boys for years and the
media area will draw the family to
this space whether they are watching
their favorite animated movie or
newest adventure series. The adjoining
workroom provides the perfect arts and
crafts area with moving storage table
and will be well suited for homework
and science fair projects.
SAFETY The desire to climb, jump,
run, and swing is encouraged in this
great space and the attention to detail
ensures that they will be safe. From
the strong cargo netting enclosing
the upper level of the clubhouse to
the added care taken with the lumber
to ensure a soft clean feel without
splintering and the extra wide borders
in the flush mounted floor storage, this
space is designed to provide this family
with a fun and safe space.

Photo-Jim Westphalen
Imagen de dormitorio infantil de 4 a 10 años contemporáneo de tamaño medio con suelo de madera en tonos medios, suelo marrón y paredes azules
Imagen de dormitorio infantil de 4 a 10 años contemporáneo de tamaño medio con suelo de madera en tonos medios, suelo marrón y paredes azules

Design + Execution by EFE Creative Lab
Custom Bookcase by Oldemburg Furniture
Photography by Christine Michelle Photography
Modelo de dormitorio infantil clásico renovado con paredes azules, suelo de madera en tonos medios y suelo marrón
Modelo de dormitorio infantil clásico renovado con paredes azules, suelo de madera en tonos medios y suelo marrón
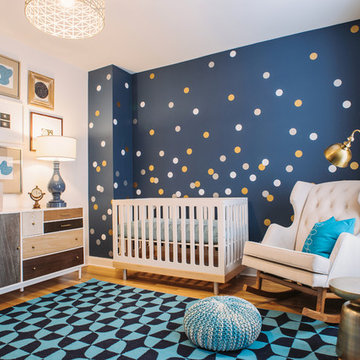
Two Birds Photography
Imagen de habitación de bebé niño tradicional renovada de tamaño medio con paredes azules y suelo de madera clara
Imagen de habitación de bebé niño tradicional renovada de tamaño medio con paredes azules y suelo de madera clara
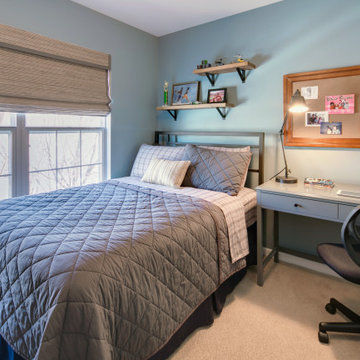
Foto de dormitorio infantil tradicional renovado pequeño con paredes azules, moqueta y suelo beige
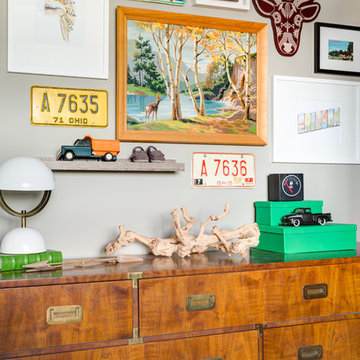
John woodcock Photography
Foto de dormitorio infantil de 1 a 3 años rústico de tamaño medio con paredes grises y moqueta
Foto de dormitorio infantil de 1 a 3 años rústico de tamaño medio con paredes grises y moqueta
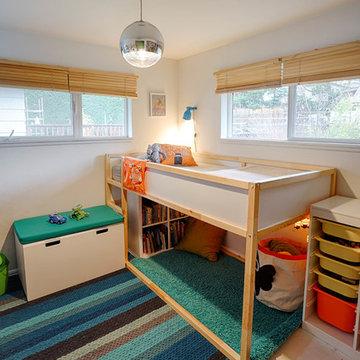
Small 4 year old's room, was too tight to put a twin bed and several pieces of furniture. Gradient Interiors came up with a plan that could take him, and this furniture up to his teen years without breaking the budget.
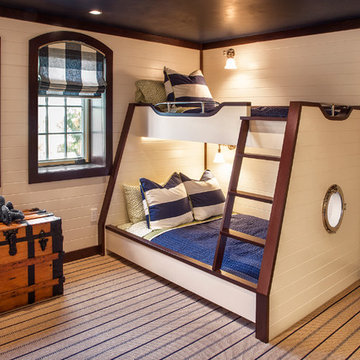
Bunk Room – Custom built-in bunks, Marvin windows
Diseño de dormitorio infantil de 4 a 10 años y negro marinero grande con paredes beige y moqueta
Diseño de dormitorio infantil de 4 a 10 años y negro marinero grande con paredes beige y moqueta
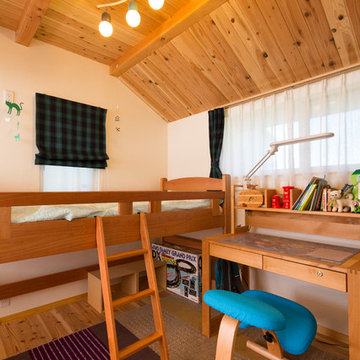
可愛らしいインテリアに囲まれた子ども部屋
Imagen de habitación de niño rural pequeña con paredes blancas, suelo de madera en tonos medios y suelo marrón
Imagen de habitación de niño rural pequeña con paredes blancas, suelo de madera en tonos medios y suelo marrón
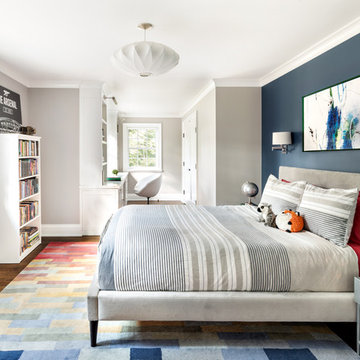
CHURCH LANE - Boy's Bedroom
Ejemplo de dormitorio infantil tradicional renovado con paredes azules, suelo de madera oscura y suelo marrón
Ejemplo de dormitorio infantil tradicional renovado con paredes azules, suelo de madera oscura y suelo marrón
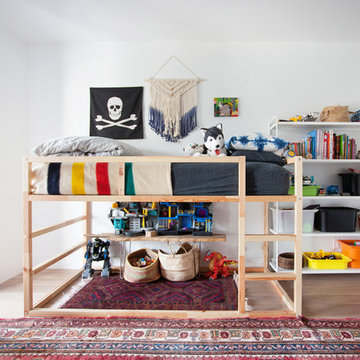
Phoebe Chauson
Modelo de dormitorio infantil de 4 a 10 años retro con paredes blancas y suelo de madera oscura
Modelo de dormitorio infantil de 4 a 10 años retro con paredes blancas y suelo de madera oscura
59 fotos de habitaciones para bebés y niños niños en colores madera
1
