Filtrar por
Presupuesto
Ordenar por:Popular hoy
21 - 40 de 4998 fotos
Artículo 1 de 2
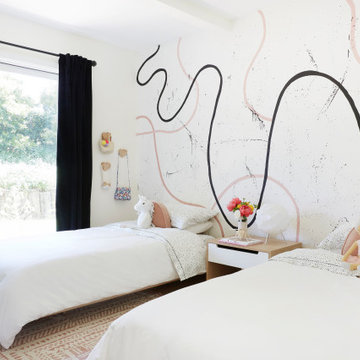
Ejemplo de dormitorio infantil contemporáneo de tamaño medio con paredes multicolor, suelo de madera clara, suelo beige y papel pintado
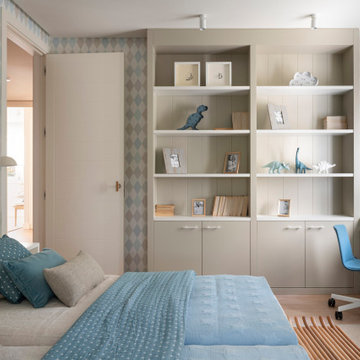
Modelo de habitación infantil unisex de 1 a 3 años tradicional renovada de tamaño medio con escritorio, paredes azules, suelo de madera clara y papel pintado
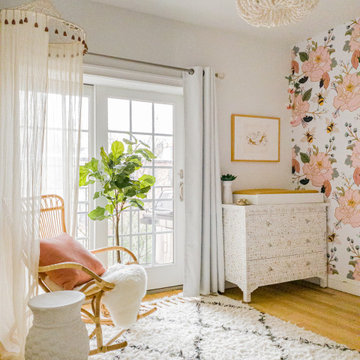
This ultra feminine nursery in a Brooklyn boutique condo is a relaxing and on-trend space for baby girl. An accent wall with statement floral wallpaper becomes the focal point for the understated mid-century, two-toned crib. A soft white rattan mirror hangs above to break up the wall of oversized blooms and sweet honeybees. A handmade mother-of-pearl inlaid dresser feels at once elegant and boho, along with the whitewashed wood beaded chandelier. To add to the boho style, a natural rattan rocker with gauze canopy sits upon a moroccan bereber rug. Mustard yellow accents and the tiger artwork complement the honeybees perfectly and balance out the feminine pink, mauve and coral tones.

Modelo de habitación de niña actual con paredes grises, moqueta, suelo gris y papel pintado
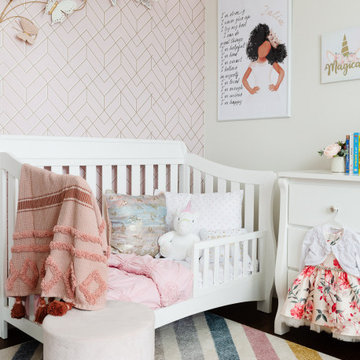
The "Mystical Fairy Play & Nursery" project are two rooms that coincide with another. The first room is a nursery that will eventually turn into a big girls room when these twins transition. The second room is their playroom which will eventually become the other bedroom for one of the girls. In the meantime, it is the place where their imagination can run wild and be inspired through representational art. This project was full of color, vibrancy, and creativity!

Dormitorio juvenil. Muebles modulares a medida para aprovechar todo el espacio. Papeles coordinados para dar un aspecto juvenil con un toque industrial.
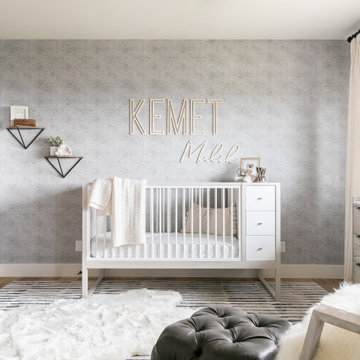
Diseño de habitación de bebé tradicional renovada con paredes grises, suelo de madera en tonos medios, suelo marrón y papel pintado

Imagen de habitación infantil unisex de 4 a 10 años urbana de tamaño medio con escritorio, paredes blancas, moqueta, suelo gris y papel pintado
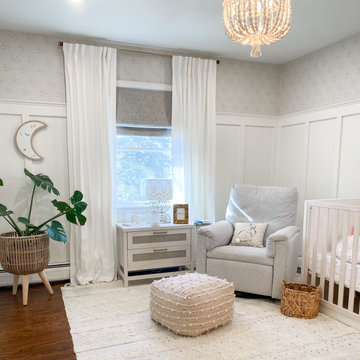
Foto de habitación de bebé niña romántica de tamaño medio con paredes blancas, suelo de madera en tonos medios, suelo marrón y papel pintado
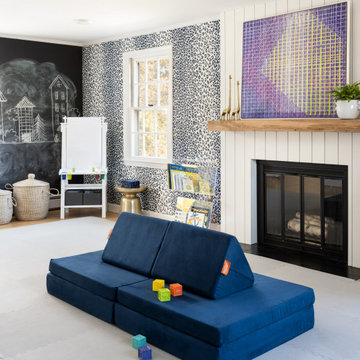
Modelo de dormitorio infantil actual con suelo de madera en tonos medios y papel pintado
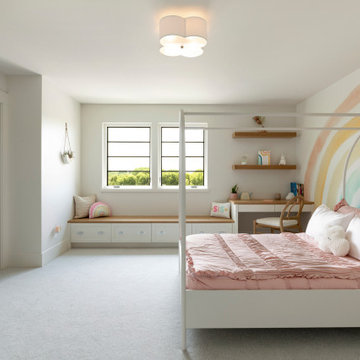
Little girls room with rainbow wallcovering, with custom window bench seat w storage and desk.
Foto de dormitorio infantil de 4 a 10 años tradicional renovado con paredes blancas, moqueta y papel pintado
Foto de dormitorio infantil de 4 a 10 años tradicional renovado con paredes blancas, moqueta y papel pintado

This 1901 Park Slope Brownstone underwent a full gut in 2020. The top floor of this new gorgeous home was designed especially for the kids. Cozy bedrooms, room for play and imagination to run wild, and even remote learning spaces.
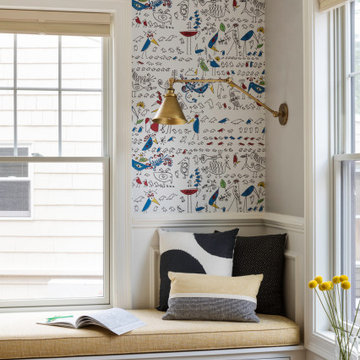
TEAM:
Interior Design: LDa Architecture & Interiors
Builder: Sagamore Select
Photographer: Greg Premru Photography
Diseño de dormitorio infantil de 4 a 10 años tradicional renovado pequeño con paredes grises, suelo de madera en tonos medios y papel pintado
Diseño de dormitorio infantil de 4 a 10 años tradicional renovado pequeño con paredes grises, suelo de madera en tonos medios y papel pintado
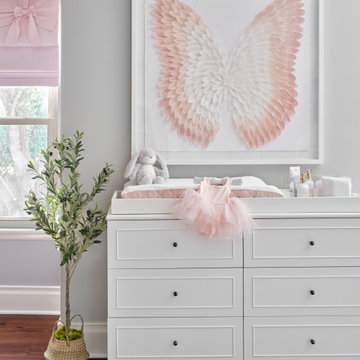
Our team was thrilled to design and furnish a beautiful blush nursery for baby Sloan's imminent arrival. The large scale rose wallpaper was the inspiration for the room's feminine design. Pale gray walls provide a quiet backdrop to the patterned wallpaper. Blush window treatments, crisp white furniture, and beautifully detailed children's artwork finish the space. The natural light flooding through the windows provides a tranquil space for a newborn baby.
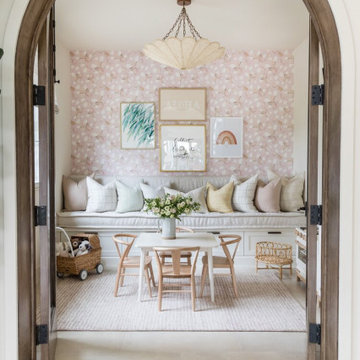
Ejemplo de dormitorio infantil marinero con paredes rosas, suelo gris y papel pintado
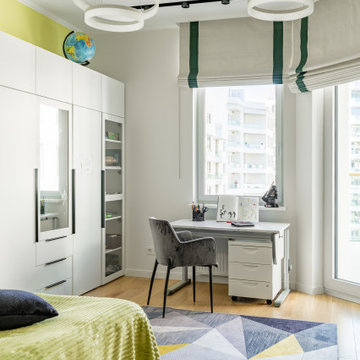
Детская комната в современном стиле
Imagen de habitación de niño de 4 a 10 años contemporánea de tamaño medio con suelo de madera en tonos medios y papel pintado
Imagen de habitación de niño de 4 a 10 años contemporánea de tamaño medio con suelo de madera en tonos medios y papel pintado
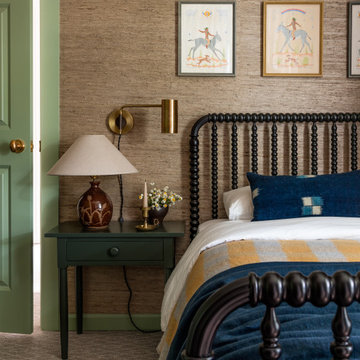
Diseño de dormitorio infantil tradicional con paredes marrones, moqueta, suelo gris y papel pintado
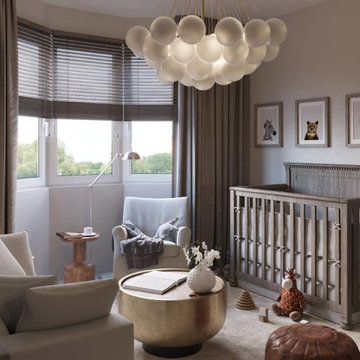
Diseño de habitación de bebé neutra nórdica de tamaño medio con paredes beige, moqueta, suelo gris y papel pintado

This 1990s brick home had decent square footage and a massive front yard, but no way to enjoy it. Each room needed an update, so the entire house was renovated and remodeled, and an addition was put on over the existing garage to create a symmetrical front. The old brown brick was painted a distressed white.
The 500sf 2nd floor addition includes 2 new bedrooms for their teen children, and the 12'x30' front porch lanai with standing seam metal roof is a nod to the homeowners' love for the Islands. Each room is beautifully appointed with large windows, wood floors, white walls, white bead board ceilings, glass doors and knobs, and interior wood details reminiscent of Hawaiian plantation architecture.
The kitchen was remodeled to increase width and flow, and a new laundry / mudroom was added in the back of the existing garage. The master bath was completely remodeled. Every room is filled with books, and shelves, many made by the homeowner.
Project photography by Kmiecik Imagery.

環境につながる家
本敷地は、古くからの日本家屋が立ち並ぶ、地域の一角を宅地分譲された土地です。
道路と敷地は、2.5mほどの高低差があり、程よく自然が残された敷地となっています。
道路との高低差があるため、周囲に対して圧迫感のでない建物計画をする必要がありました。そのため道路レベルにガレージを設け、建物と一体化した意匠と屋根形状にすることにより、なるべく自然とまじわるように設計しました。
ガレージからエントランスまでは、自然石を利用した階段を設け、自然と馴染むよう設計することにより、違和感なく高低差のある敷地を建物までアプローチすることがでます。
エントランスからは、裏庭へ抜ける道を設け、ガレージから裏庭までの心地よい小道が
続いています。
道路面にはあまり開口を設けず、内部に入ると共に裏庭への開いた空間へと繋がるダイニング・リビングスペースを設けています。
敷地横には、里道があり、生活道路となっているため、プライバシーも守りつつ、採光を
取り入れ、裏庭へと繋がる計画としています。
また、2階のスペースからは、山々や桜が見える空間がありこの場所をフリースペースとして家族の居場所としました。
要所要所に心地よい居場所を設け、外部環境へと繋げることにより、どこにいても
外を感じられる心地よい空間となりました。
4.998 fotos de habitaciones para bebés y niños con papel pintado
2

