251 fotos de habitaciones para bebés y niños con papel pintado
Ordenar por:Popular hoy
1 - 20 de 251 fotos

Advisement + Design - Construction advisement, custom millwork & custom furniture design, interior design & art curation by Chango & Co.
Foto de dormitorio infantil de 4 a 10 años clásico renovado de tamaño medio con paredes multicolor, suelo de madera clara, suelo marrón, machihembrado y papel pintado
Foto de dormitorio infantil de 4 a 10 años clásico renovado de tamaño medio con paredes multicolor, suelo de madera clara, suelo marrón, machihembrado y papel pintado
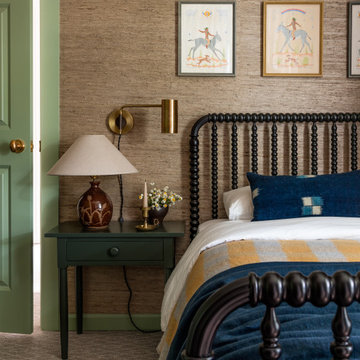
Diseño de dormitorio infantil tradicional con paredes marrones, moqueta, suelo gris y papel pintado
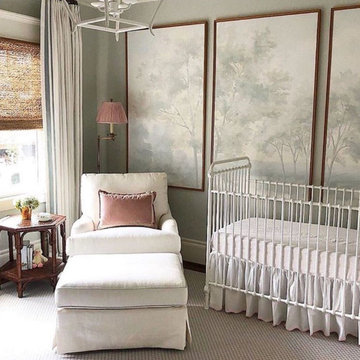
Jennifer Barron Interiors created this serene nursery with our scenic framed wallpaper, custom ordered as panels and framed. The original mural was hand-painted by fine artist Susan Harter. The mural featured here is Barringtons Mist.
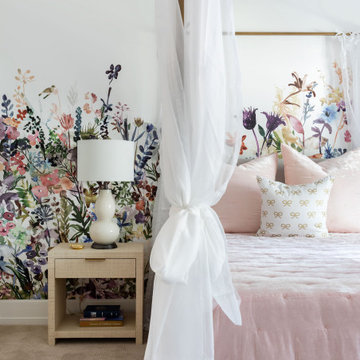
Diseño de dormitorio infantil de 4 a 10 años contemporáneo extra grande con paredes multicolor, moqueta, suelo gris y papel pintado
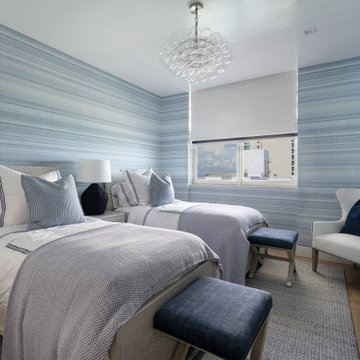
Complete Gut and Renovation in this Penthouse located in Miami
Interior Design Coastal Bedroom for our client son's bedroom.
Modelo de dormitorio infantil costero de tamaño medio con paredes azules y papel pintado
Modelo de dormitorio infantil costero de tamaño medio con paredes azules y papel pintado
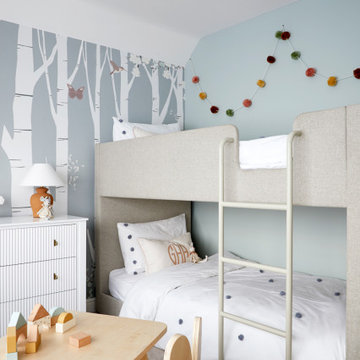
Full furnishing and decoration throughout these four bedrooms and two reception rooms.
Foto de dormitorio infantil de 4 a 10 años nórdico grande con papel pintado
Foto de dormitorio infantil de 4 a 10 años nórdico grande con papel pintado

A place for rest and rejuvenation. Not too pink, the walls were painted a warm blush tone and matched with white custom cabinetry and gray accents. The brass finishes bring the warmth needed.
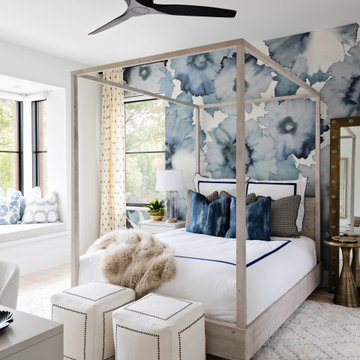
Foto de dormitorio infantil clásico renovado grande con suelo de madera clara, papel pintado, paredes azules y suelo beige
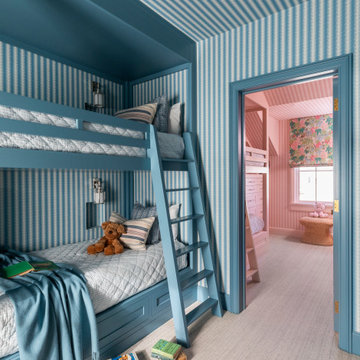
Boys and girls separate bunk rooms.
Ejemplo de dormitorio infantil campestre de tamaño medio con moqueta, suelo beige, papel pintado y papel pintado
Ejemplo de dormitorio infantil campestre de tamaño medio con moqueta, suelo beige, papel pintado y papel pintado
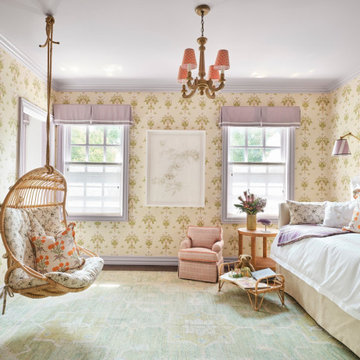
Adaptive design for 7 year old with Rhett Syndrome
Imagen de dormitorio infantil de 4 a 10 años clásico grande con paredes verdes, suelo de madera en tonos medios y papel pintado
Imagen de dormitorio infantil de 4 a 10 años clásico grande con paredes verdes, suelo de madera en tonos medios y papel pintado
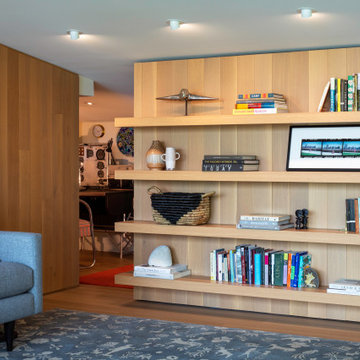
Modern, custom floating shelves in rift-sawn white oak disguise a hidden room in the second floor loft. When pulled, the shelves slide open to reveal a hidden aviators nook and play space.
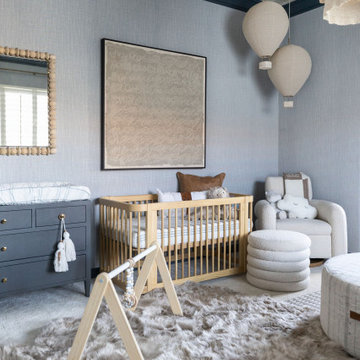
THIS ADORABLE NURSERY GOT A FULL MAKEOVER WITH ADDED WALLPAPER ON WALLS + CEILING DETAIL. WE ALSO ADDED LUXE FURNISHINGS TO COMPLIMENT THE ART PIECES + LIGHTING
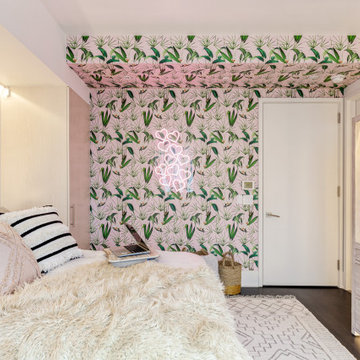
Modelo de dormitorio infantil actual grande con paredes blancas, suelo marrón y papel pintado
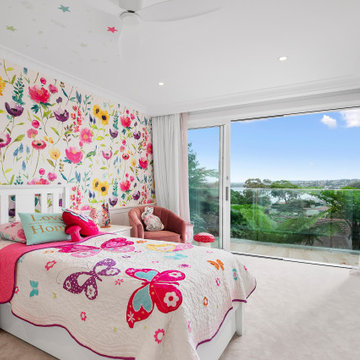
Pretty girls bedroom with a view
Imagen de dormitorio infantil de 4 a 10 años marinero grande con paredes multicolor, moqueta, suelo rosa y papel pintado
Imagen de dormitorio infantil de 4 a 10 años marinero grande con paredes multicolor, moqueta, suelo rosa y papel pintado
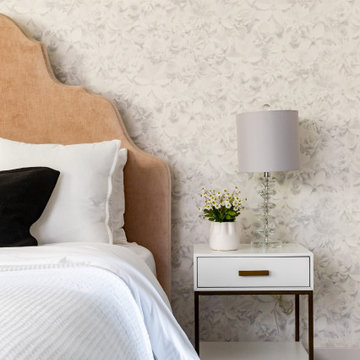
This is the ultimate dream teen room. The floral wallpaper is the backdrop for the upholstered pink bed. The open dressing room with black and white marble floors and the oversized chandelier make for the perfect place to try clothes with friends. The bathroom features a built in vanity and large soaking tub. No detail has been overlooked in creating this unique gorgeous teen space.
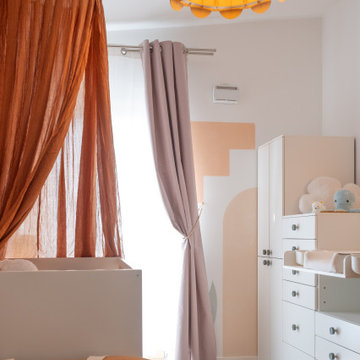
Réalisation d’une chambre sur mesure pour l’arrivée au monde d’une petite fille. Ici les teintes sélectionnées sont quelques peu atypique, l’idée était de proposer une atmosphère autre que les classiques rose ou bleu attribués généralement. La pièce est entièrement détaillée avec des finitions douces et colorées. On trouve notamment les poignées de chez Klevering et H&M Home.
L’atmosphère coucher de soleil procure une sensation d’enveloppement et de douceur pour le bébé.
Des éléments de designers sont choisies comme le tapis et le miroir de Sabine Marcelis.
Contemporain, doux & chaleureux.
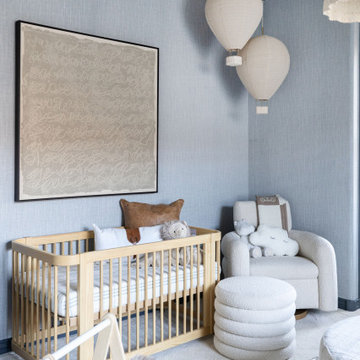
THIS ADORABLE NURSERY GOT A FULL MAKEOVER WITH ADDED WALLPAPER ON WALLS + CEILING DETAIL. WE ALSO ADDED LUXE FURNISHINGS TO COMPLIMENT THE ART PIECES + LIGHTING
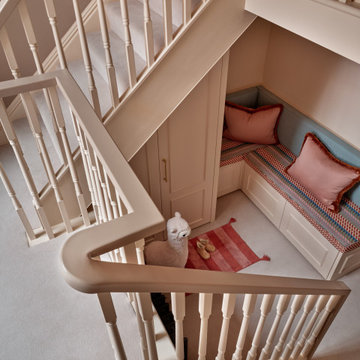
We are delighted to reveal our recent ‘House of Colour’ Barnes project.
We had such fun designing a space that’s not just aesthetically playful and vibrant, but also functional and comfortable for a young family. We loved incorporating lively hues, bold patterns and luxurious textures. What a pleasure to have creative freedom designing interiors that reflect our client’s personality.
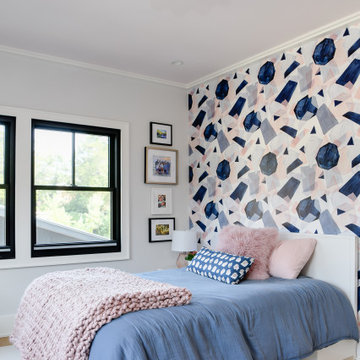
This modern custom home is a beautiful blend of thoughtful design and comfortable living. No detail was left untouched during the design and build process. Taking inspiration from the Pacific Northwest, this home in the Washington D.C suburbs features a black exterior with warm natural woods. The home combines natural elements with modern architecture and features clean lines, open floor plans with a focus on functional living.

SB apt is the result of a renovation of a 95 sqm apartment. Originally the house had narrow spaces, long narrow corridors and a very articulated living area. The request from the customers was to have a simple, large and bright house, easy to clean and organized.
Through our intervention it was possible to achieve a result of lightness and organization.
It was essential to define a living area free from partitions, a more reserved sleeping area and adequate services. The obtaining of new accessory spaces of the house made the client happy, together with the transformation of the bathroom-laundry into an independent guest bathroom, preceded by a hidden, capacious and functional laundry.
The palette of colors and materials chosen is very simple and constant in all rooms of the house.
Furniture, lighting and decorations were selected following a careful acquaintance with the clients, interpreting their personal tastes and enhancing the key points of the house.
251 fotos de habitaciones para bebés y niños con papel pintado
1