Filtrar por
Presupuesto
Ordenar por:Popular hoy
1 - 20 de 364 fotos
Artículo 1 de 3
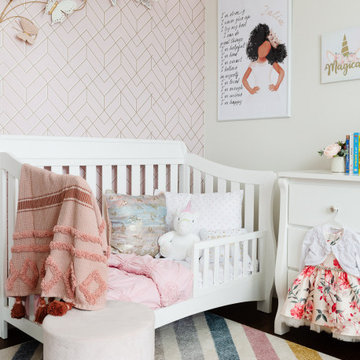
The "Mystical Fairy Play & Nursery" project are two rooms that coincide with another. The first room is a nursery that will eventually turn into a big girls room when these twins transition. The second room is their playroom which will eventually become the other bedroom for one of the girls. In the meantime, it is the place where their imagination can run wild and be inspired through representational art. This project was full of color, vibrancy, and creativity!
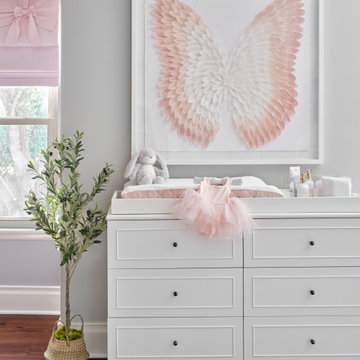
Our team was thrilled to design and furnish a beautiful blush nursery for baby Sloan's imminent arrival. The large scale rose wallpaper was the inspiration for the room's feminine design. Pale gray walls provide a quiet backdrop to the patterned wallpaper. Blush window treatments, crisp white furniture, and beautifully detailed children's artwork finish the space. The natural light flooding through the windows provides a tranquil space for a newborn baby.

This 1990s brick home had decent square footage and a massive front yard, but no way to enjoy it. Each room needed an update, so the entire house was renovated and remodeled, and an addition was put on over the existing garage to create a symmetrical front. The old brown brick was painted a distressed white.
The 500sf 2nd floor addition includes 2 new bedrooms for their teen children, and the 12'x30' front porch lanai with standing seam metal roof is a nod to the homeowners' love for the Islands. Each room is beautifully appointed with large windows, wood floors, white walls, white bead board ceilings, glass doors and knobs, and interior wood details reminiscent of Hawaiian plantation architecture.
The kitchen was remodeled to increase width and flow, and a new laundry / mudroom was added in the back of the existing garage. The master bath was completely remodeled. Every room is filled with books, and shelves, many made by the homeowner.
Project photography by Kmiecik Imagery.

This playroom/study space is full fun patterns and pastel colors at every turn. A Missoni Home rug grounds the space, and a crisp white built-in provides display, storage as well as a workspace area for the homeowner.
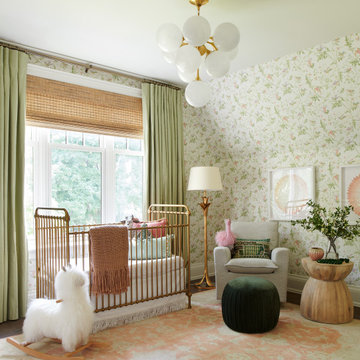
Ejemplo de habitación de bebé tradicional con paredes multicolor, suelo de madera oscura, suelo marrón y papel pintado
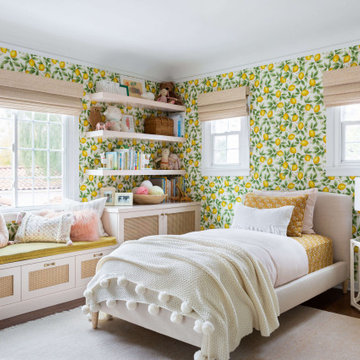
Imagen de dormitorio infantil clásico renovado con paredes multicolor, suelo de madera oscura, suelo marrón y papel pintado
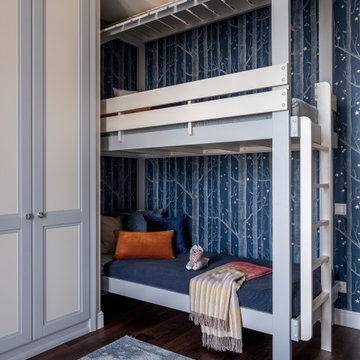
Imagen de dormitorio infantil de 4 a 10 años tradicional renovado con paredes azules, suelo de madera oscura y papel pintado
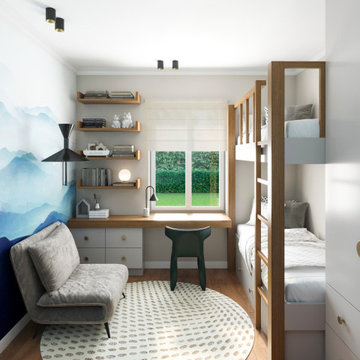
Cameretta per due ragazzi. Compatta ma contiene tutto il necessario. Un letto a castello con i contenitori sotto, un ampio armadio, un angolo studio e anche una poltrona-letto per un amico ospite. colori prevalentemente chiari con i dettagli a contrasto danno un tocco di personalità: faretti neri maniglie in ottone, dettagli in legno di noce. La carta da parati panoramica da profonditi allo spazio.
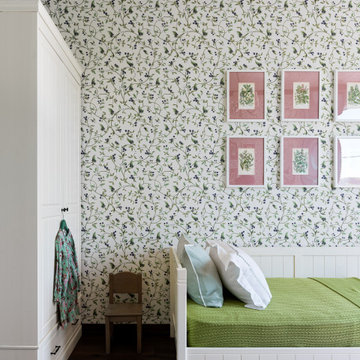
Особое внимание в интерьере уделили искусству, в доме много картин.
Спальню девочек украшают винтажные ботанические иллюстрации в необычной развеске.
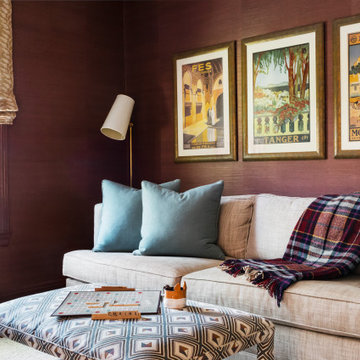
Diseño de dormitorio infantil tradicional con paredes púrpuras, suelo de madera oscura, suelo marrón y papel pintado
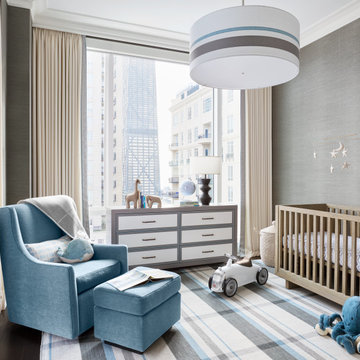
Photography: Dustin Halleck
Ejemplo de habitación de bebé niño tradicional renovada con paredes grises, suelo de madera oscura, suelo marrón y papel pintado
Ejemplo de habitación de bebé niño tradicional renovada con paredes grises, suelo de madera oscura, suelo marrón y papel pintado
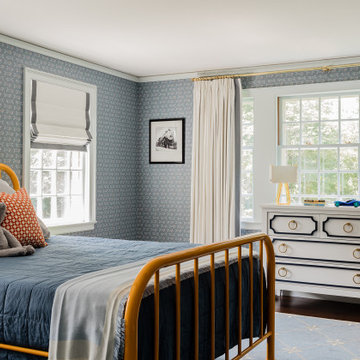
Ejemplo de dormitorio infantil tradicional con paredes azules, suelo de madera oscura, suelo marrón y papel pintado
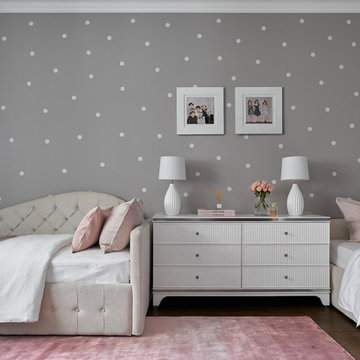
Детская для двух девочек, выполненная в стиле современная неоклассика. Приглушенные оттенки, много белого, серого и оттенков пыльной розы. Комната вписана в интерьер остальной квартиры и не противоречит образу респектабельной классики и ар-деко. | Children's room for two girls, made in the style of modern neoclassical. Muted shades, lots of white, gray, and shades of dusty rose. The room is integrated into the interior of the rest of the apartment and does not contradict the image of respectable classics and Art deco.
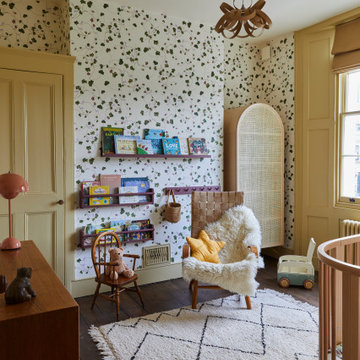
Kids bedroom with botanical wallpaper, dirty yellow woodwork and dark floor boards. A gender neutral nursery highlighting the Georgian period features of the room with window panelling and sash
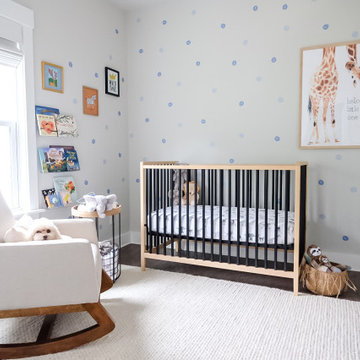
Imagen de habitación de bebé minimalista pequeña con paredes grises, suelo de madera oscura, suelo marrón y papel pintado
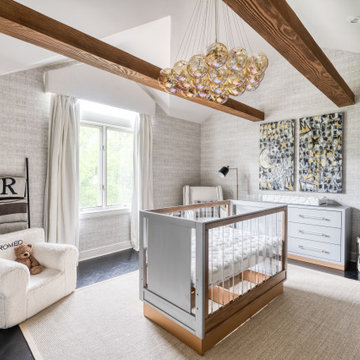
Ejemplo de habitación de bebé niño actual de tamaño medio con suelo de madera oscura, suelo negro, vigas vistas y papel pintado
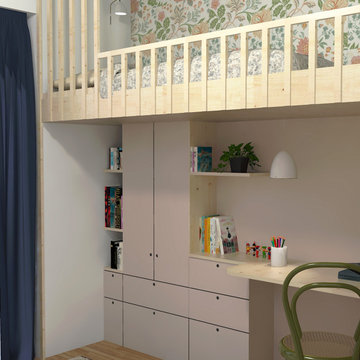
Projet en cours : Chambre d'enfant sur mesure (3D) avec un lit mezzanine, un bureau et de nombreux rangements, y compris dans les contre-marches des escaliers pas japonais. On conserve un espace de jeu au sol pour cette petite fille de 7 ans.
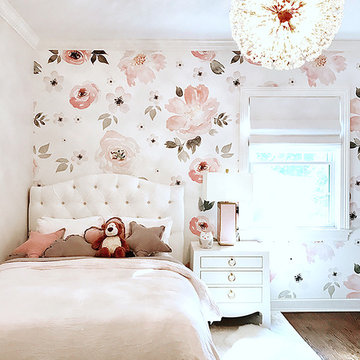
Having a great eye for design herself, Jaclyn requested that our design revolve around two preexisting pieces we absolutely adored: a mesmerizing sputnik chandelier and a simply gorgeous wall covering designed by one of our own good friends, Monika Hibbs. This delicate floral wall mural has a smooth, matte finish, and it immediately transformed the bedroom into a vibrant and dreamy wonderland (and the wallpaper can be purchased from us when you call in to Kathy Kuo Home!).
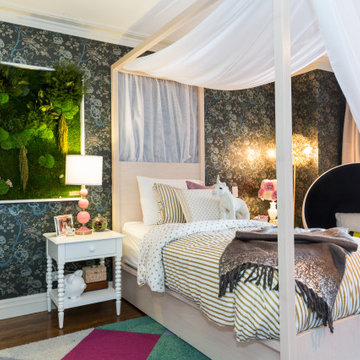
Foto de dormitorio infantil contemporáneo con paredes multicolor, suelo de madera oscura, suelo marrón y papel pintado
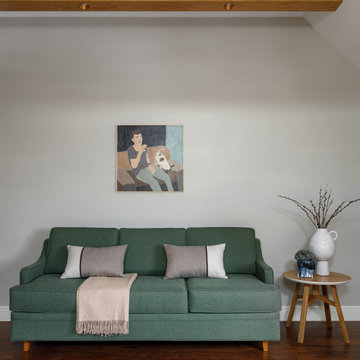
Ejemplo de dormitorio infantil actual de tamaño medio con paredes blancas, suelo de madera oscura, suelo marrón, vigas vistas y papel pintado
364 fotos de habitaciones para bebés y niños con suelo de madera oscura y papel pintado
1

