Filtrar por
Presupuesto
Ordenar por:Popular hoy
1 - 20 de 1294 fotos
Artículo 1 de 3
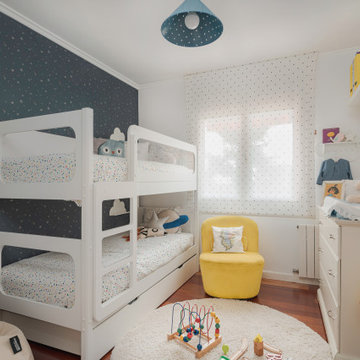
Foto de dormitorio infantil de 4 a 10 años nórdico de tamaño medio con paredes blancas, suelo marrón, papel pintado y suelo de madera en tonos medios
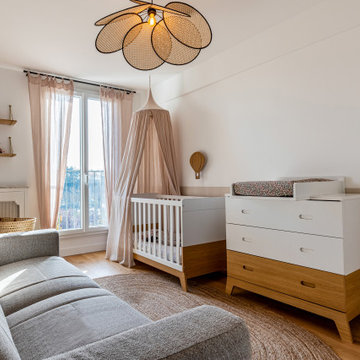
Diseño de habitación de bebé neutra vintage de tamaño medio con paredes beige, suelo de madera clara, suelo marrón y papel pintado

Diseño de dormitorio infantil de 4 a 10 años y abovedado clásico renovado grande con paredes multicolor, suelo de madera clara, suelo marrón y papel pintado

Nursery → Teen hangout space → Young adult bedroom
You can utilize the benefits of built-in storage through every stage of life. Thoughtfully designing your space allows you to get the most out of your custom cabinetry and ensure that your kiddos will love their bedrooms for years to come ?
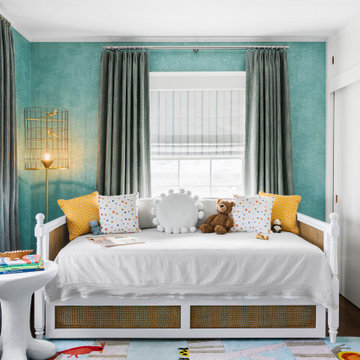
Modelo de dormitorio infantil de 4 a 10 años tradicional renovado pequeño con paredes verdes, suelo de madera en tonos medios, suelo marrón y papel pintado

Advisement + Design - Construction advisement, custom millwork & custom furniture design, interior design & art curation by Chango & Co.
Foto de dormitorio infantil de 4 a 10 años clásico renovado de tamaño medio con paredes multicolor, suelo de madera clara, suelo marrón, machihembrado y papel pintado
Foto de dormitorio infantil de 4 a 10 años clásico renovado de tamaño medio con paredes multicolor, suelo de madera clara, suelo marrón, machihembrado y papel pintado
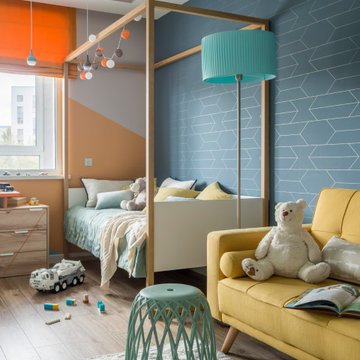
Imagen de dormitorio infantil actual con paredes multicolor, suelo de madera en tonos medios, suelo marrón y papel pintado
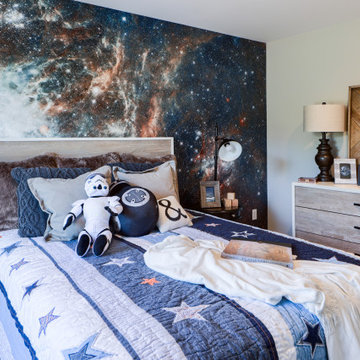
Ejemplo de dormitorio infantil de 4 a 10 años tradicional renovado con paredes blancas, moqueta, suelo marrón y papel pintado
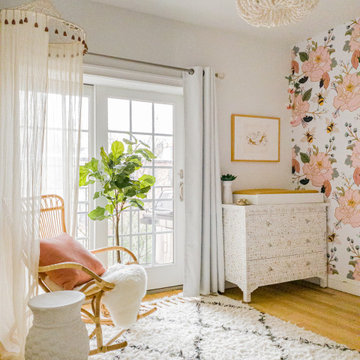
This ultra feminine nursery in a Brooklyn boutique condo is a relaxing and on-trend space for baby girl. An accent wall with statement floral wallpaper becomes the focal point for the understated mid-century, two-toned crib. A soft white rattan mirror hangs above to break up the wall of oversized blooms and sweet honeybees. A handmade mother-of-pearl inlaid dresser feels at once elegant and boho, along with the whitewashed wood beaded chandelier. To add to the boho style, a natural rattan rocker with gauze canopy sits upon a moroccan bereber rug. Mustard yellow accents and the tiger artwork complement the honeybees perfectly and balance out the feminine pink, mauve and coral tones.
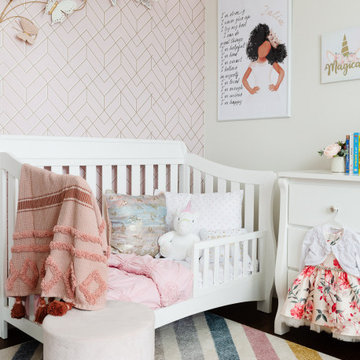
The "Mystical Fairy Play & Nursery" project are two rooms that coincide with another. The first room is a nursery that will eventually turn into a big girls room when these twins transition. The second room is their playroom which will eventually become the other bedroom for one of the girls. In the meantime, it is the place where their imagination can run wild and be inspired through representational art. This project was full of color, vibrancy, and creativity!
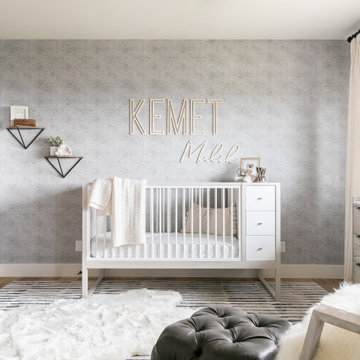
Diseño de habitación de bebé tradicional renovada con paredes grises, suelo de madera en tonos medios, suelo marrón y papel pintado
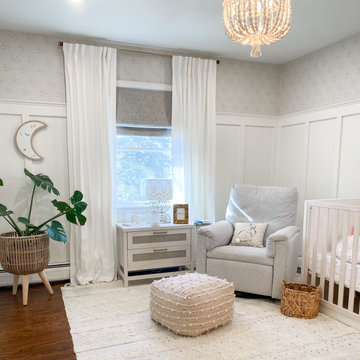
Foto de habitación de bebé niña romántica de tamaño medio con paredes blancas, suelo de madera en tonos medios, suelo marrón y papel pintado
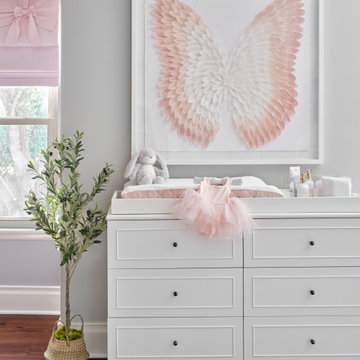
Our team was thrilled to design and furnish a beautiful blush nursery for baby Sloan's imminent arrival. The large scale rose wallpaper was the inspiration for the room's feminine design. Pale gray walls provide a quiet backdrop to the patterned wallpaper. Blush window treatments, crisp white furniture, and beautifully detailed children's artwork finish the space. The natural light flooding through the windows provides a tranquil space for a newborn baby.

This 1990s brick home had decent square footage and a massive front yard, but no way to enjoy it. Each room needed an update, so the entire house was renovated and remodeled, and an addition was put on over the existing garage to create a symmetrical front. The old brown brick was painted a distressed white.
The 500sf 2nd floor addition includes 2 new bedrooms for their teen children, and the 12'x30' front porch lanai with standing seam metal roof is a nod to the homeowners' love for the Islands. Each room is beautifully appointed with large windows, wood floors, white walls, white bead board ceilings, glass doors and knobs, and interior wood details reminiscent of Hawaiian plantation architecture.
The kitchen was remodeled to increase width and flow, and a new laundry / mudroom was added in the back of the existing garage. The master bath was completely remodeled. Every room is filled with books, and shelves, many made by the homeowner.
Project photography by Kmiecik Imagery.

This playroom/study space is full fun patterns and pastel colors at every turn. A Missoni Home rug grounds the space, and a crisp white built-in provides display, storage as well as a workspace area for the homeowner.
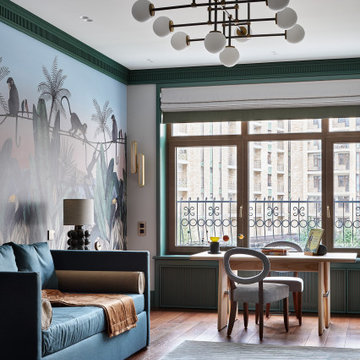
Diseño de dormitorio infantil ecléctico con paredes multicolor, suelo de madera en tonos medios, suelo marrón y papel pintado
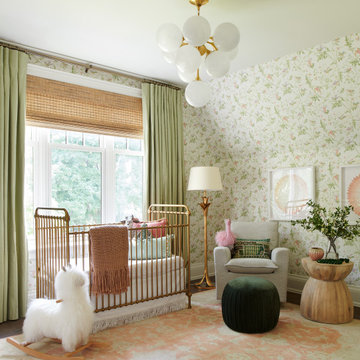
Ejemplo de habitación de bebé tradicional con paredes multicolor, suelo de madera oscura, suelo marrón y papel pintado
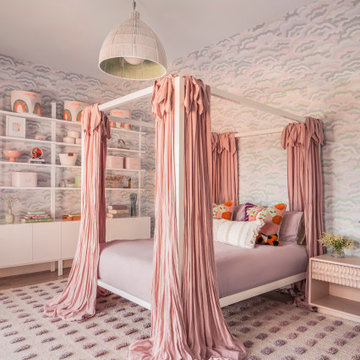
Foto de dormitorio infantil costero con paredes multicolor, suelo de madera en tonos medios, suelo marrón y papel pintado
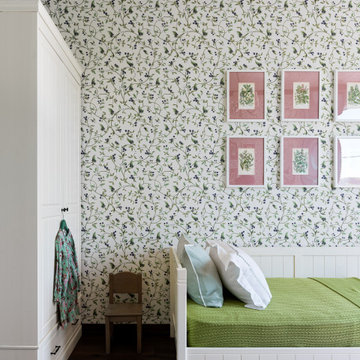
Особое внимание в интерьере уделили искусству, в доме много картин.
Спальню девочек украшают винтажные ботанические иллюстрации в необычной развеске.
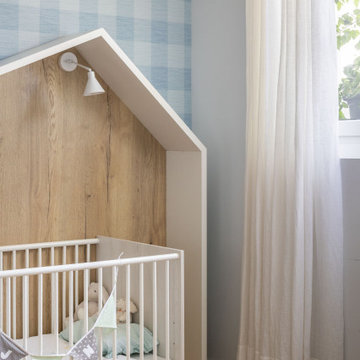
Diseño de dormitorio infantil de 1 a 3 años clásico renovado de tamaño medio con paredes azules, suelo de madera en tonos medios, suelo marrón y papel pintado
1.294 fotos de habitaciones para bebés y niños con suelo marrón y papel pintado
1

