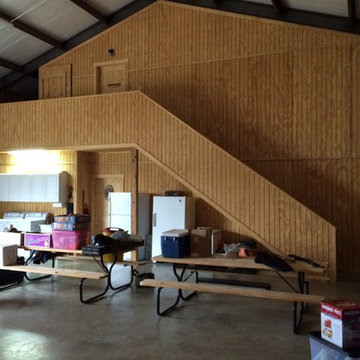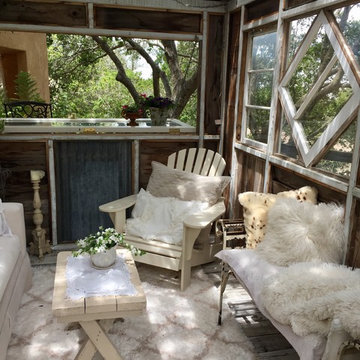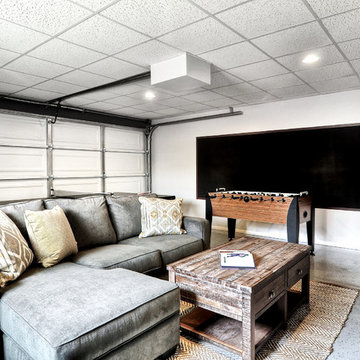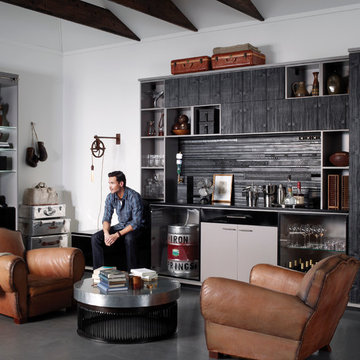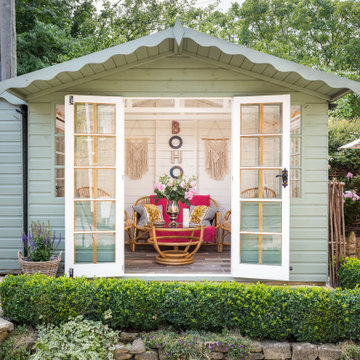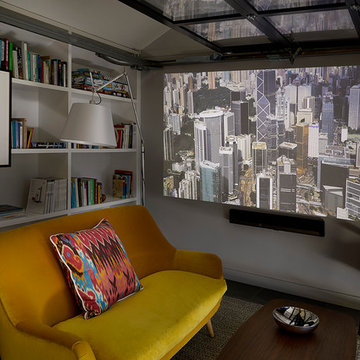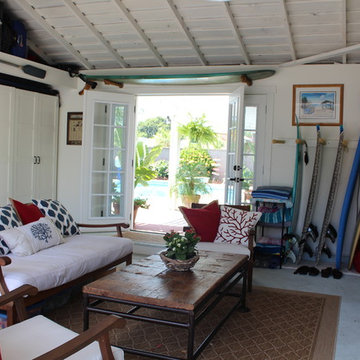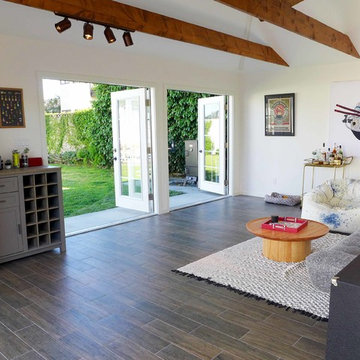Filtrar por
Presupuesto
Ordenar por:Popular hoy
21 - 40 de 253 fotos
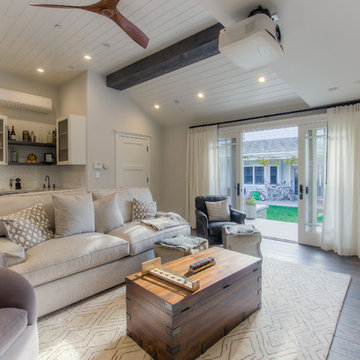
this garage conversion includes custom built in cabinets with barn doors and movie projection area, hardwood flooring and a built in wall folding bed cabinet
4" LED recessed lights throughout the vaulted ceilings with a white wood siding and reclaimed wood beams
A custom built in bar with Quartz counter tops and reclaimed wood shelves
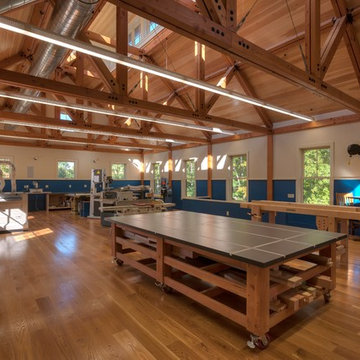
Greg Hubbard
Imagen de garaje independiente y estudio tradicional grande
Imagen de garaje independiente y estudio tradicional grande
Encuentra al profesional adecuado para tu proyecto
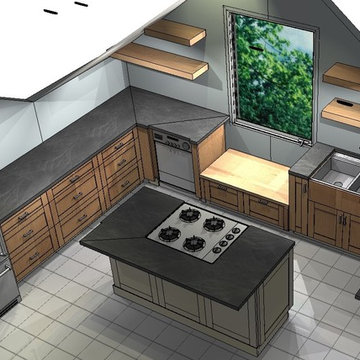
kitchen rendering (without finishes)
Imagen de garaje independiente y estudio rural pequeño para tres coches
Imagen de garaje independiente y estudio rural pequeño para tres coches
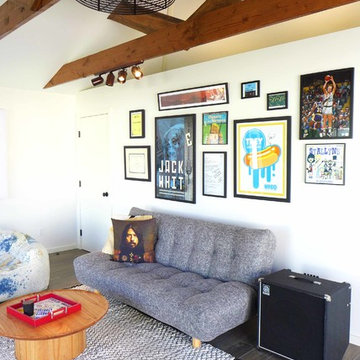
The atmosphere lights were installed above the ceiling so it will be used during movie nights. The accent light or atmosphere light provides a really nice glow to the space.
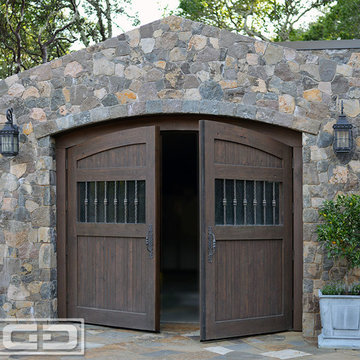
Our custom automatic carriage doors are the perfect solution for a garage conversion. Whether the garage has been converted to a home office, studio or home gym.
These custom designed carriage doors were crafted in a rustic Tuscan style and paired with electric openers that make operating the doors a breeze! The doors were beautifully stained in a gorgeous walnut color that accentuate the natural character of the alder wood grain. Decorating the carriage doors with authentic hand-forged iron hardware such as the pull handles and baluster window grills really bring out that authentic old world look. The glass panes are actually a designer selected type of glass known as seedy glass. Together, all these elements enhanced the Tuscan style of this home with authentic door features you'll likely find in real Tuscan homes in Italy.
Call our design center in Orange County, CA for prices and design consultations (855) 343-3667
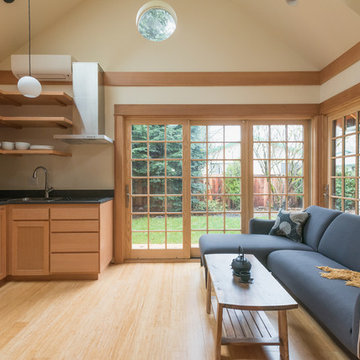
Living/Dining/Kitchen/Bedroom = Studio ADU!
Photo by: Peter Chee Photography
Imagen de casa de invitados independiente de estilo zen
Imagen de casa de invitados independiente de estilo zen
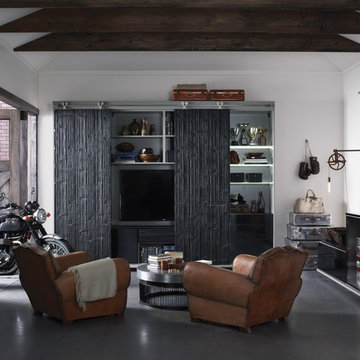
Garage/Deluxe Man Cave
Imagen de casa de invitados independiente urbana de tamaño medio
Imagen de casa de invitados independiente urbana de tamaño medio
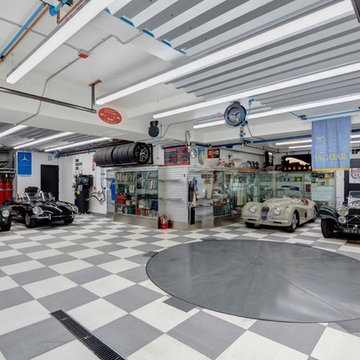
Jim Haefner
Diseño de garaje tradicional renovado para cuatro o más coches
Diseño de garaje tradicional renovado para cuatro o más coches
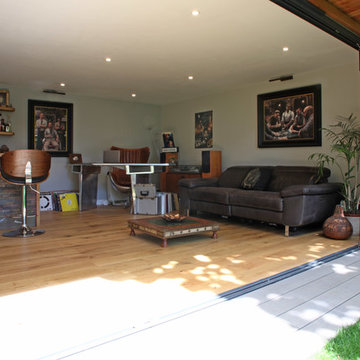
Hand build bar including floating shelves /tiled front and integrated fridge -Walton on Thames - Bespoke built garden room = 7. 5 mtrs x 4.5 mtrs garden room with open area and hidden storage.
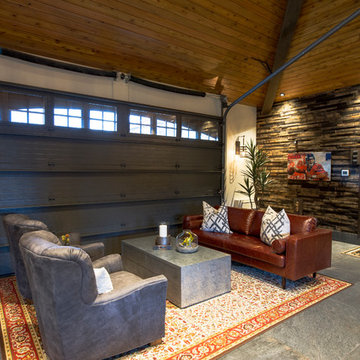
This exclusive guest home features excellent and easy to use technology throughout. The idea and purpose of this guesthouse is to host multiple charity events, sporting event parties, and family gatherings. The roughly 90-acre site has impressive views and is a one of a kind property in Colorado.
The project features incredible sounding audio and 4k video distributed throughout (inside and outside). There is centralized lighting control both indoors and outdoors, an enterprise Wi-Fi network, HD surveillance, and a state of the art Crestron control system utilizing iPads and in-wall touch panels. Some of the special features of the facility is a powerful and sophisticated QSC Line Array audio system in the Great Hall, Sony and Crestron 4k Video throughout, a large outdoor audio system featuring in ground hidden subwoofers by Sonance surrounding the pool, and smart LED lighting inside the gorgeous infinity pool.
J Gramling Photos
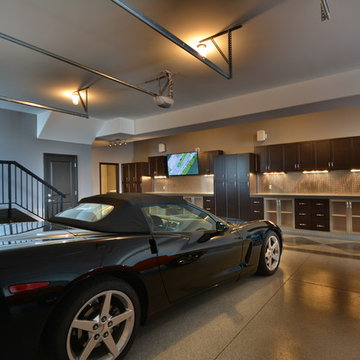
Under cabinet lighting. Checker plate back splashes on the cabinetry. Tile like patterned floor coating. Has a dogie wash shower & 2 piece bath. In floor hot water heating.
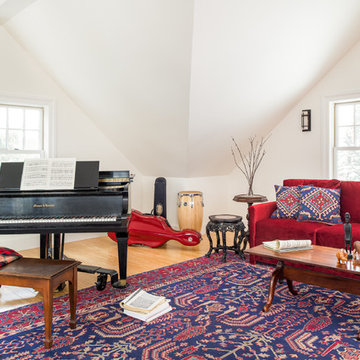
Ryan Bent
Foto de garaje adosado y estudio contemporáneo de tamaño medio para dos coches
Foto de garaje adosado y estudio contemporáneo de tamaño medio para dos coches
253 fotos de garajes y casetas
2


