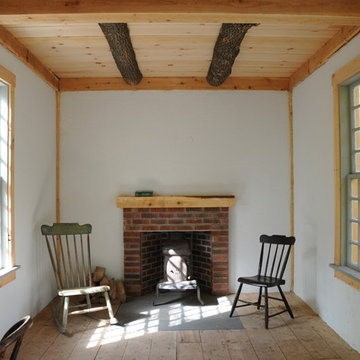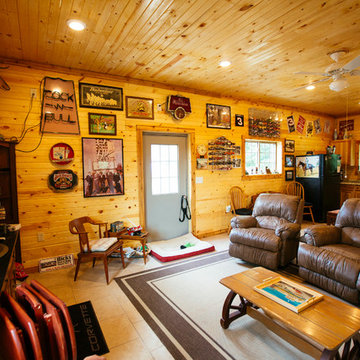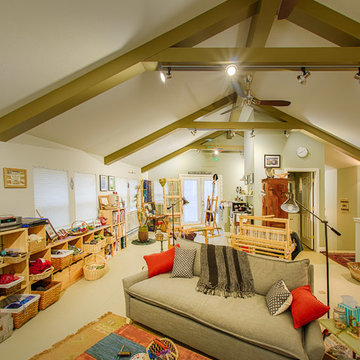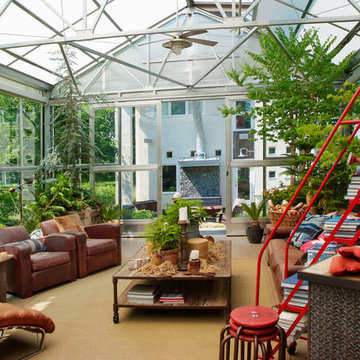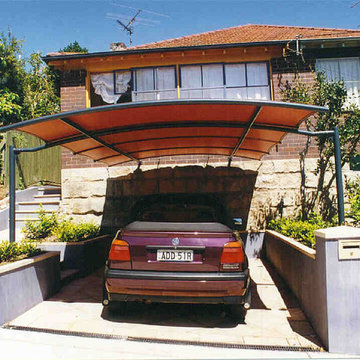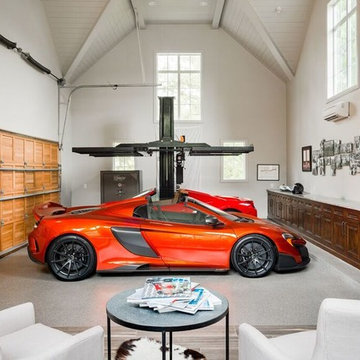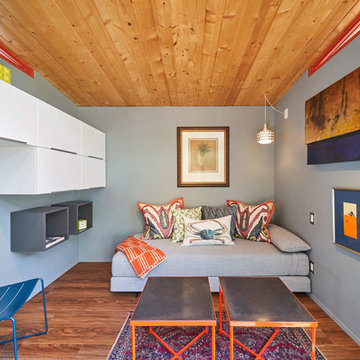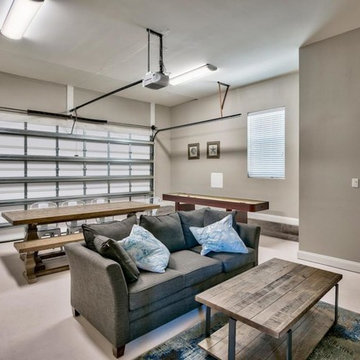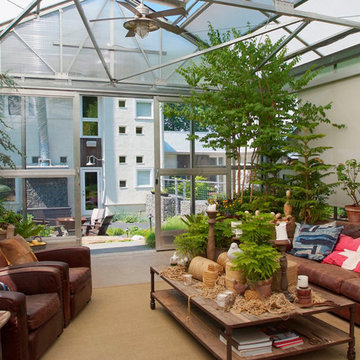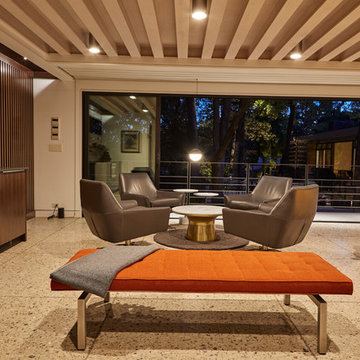Filtrar por
Presupuesto
Ordenar por:Popular hoy
41 - 60 de 253 fotos
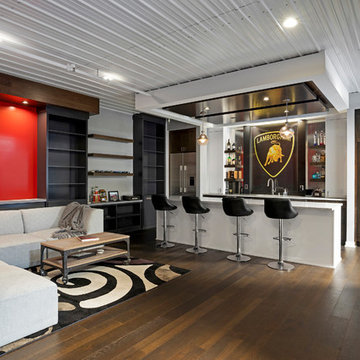
Starting from a blank canvas with a completely empty shell, the Gonyea Transformations team transformed this spacious garage into a sleek, luxurious personal retreat. The garage now boasts ample space for our client to showcase their cars, as well as entertain friends in the loft with a full bar and lounge. Some stunning details include a beautiful cable railing that leads to the loft, a walnut accent wall that adds additional architectural interest and works as a privacy barrier and entertainment center, and a notable bar with diamond plate details, thoughtful lighting, and the clients’ own “Lamborghini” sign to create a cohesive look within the whole garage condo. Explore more of this unique space below.
About the AutoMotorPlex
The Medina AutoMotorPlex is a 160-unit garage condominium complex just off of Highway 55 and Arrowhead Drive. This unique concept provides an opportunity for car enthusiasts and like-minded individuals to own a private garage which they can personalize and showcase their collector cars or luxury vehicles. It also provides a unique community for people who share a passion for motorsports—or anything that has an engine—with hosted events throughout the year. With a variety of garage sizes within the AutoMotorPlex, the garage condos have one thing in common, they start out as empty shells, waiting for new owners to envision a space to showcase their prized possessions and entertain family, friends, and clients.
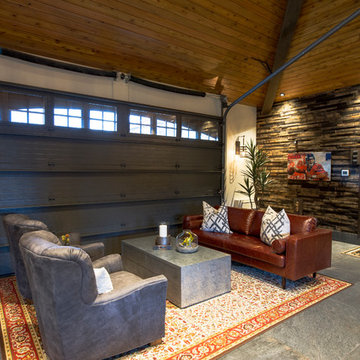
This exclusive guest home features excellent and easy to use technology throughout. The idea and purpose of this guesthouse is to host multiple charity events, sporting event parties, and family gatherings. The roughly 90-acre site has impressive views and is a one of a kind property in Colorado.
The project features incredible sounding audio and 4k video distributed throughout (inside and outside). There is centralized lighting control both indoors and outdoors, an enterprise Wi-Fi network, HD surveillance, and a state of the art Crestron control system utilizing iPads and in-wall touch panels. Some of the special features of the facility is a powerful and sophisticated QSC Line Array audio system in the Great Hall, Sony and Crestron 4k Video throughout, a large outdoor audio system featuring in ground hidden subwoofers by Sonance surrounding the pool, and smart LED lighting inside the gorgeous infinity pool.
J Gramling Photos
Encuentra al profesional adecuado para tu proyecto
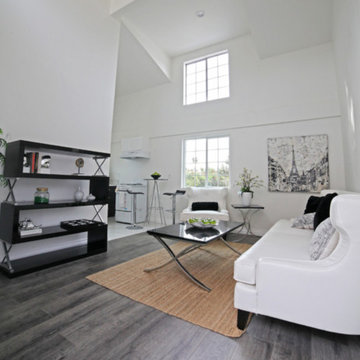
This Garage Conversion (A.D.U.) we used Paint, Laminate Flooring, and Triple Pane Windows
Foto de garaje adosado moderno de tamaño medio
Foto de garaje adosado moderno de tamaño medio
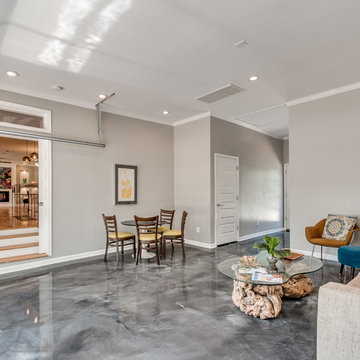
Designed with flexibility in mind this home features a garage that can be used as a bedroom, living area or garage. In the back is a full bathroom with laundry and access to the 1950's era bomb shelter.
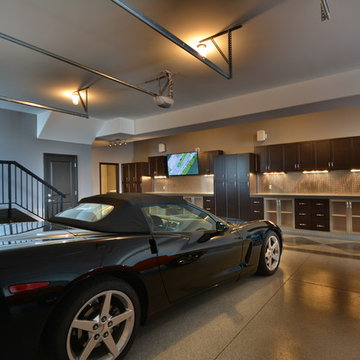
Under cabinet lighting. Checker plate back splashes on the cabinetry. Tile like patterned floor coating. Has a dogie wash shower & 2 piece bath. In floor hot water heating.
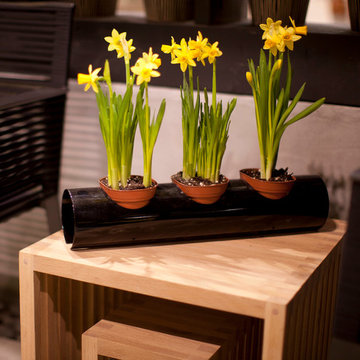
SCAPE (Black) Planter
Garden Plus
Product Dimensions (IN): D 4” X L 18”
Product Weight (LB): 2.8
Product Dimensions (CM): L 46 X H 10
Product Weight (KG): 1.27
Scape (Black) Planter is a solid steel, tubular structure, made to hold three 4″ pots for seedlings or starter plants in its cylindrical form.
Circular contoured openings provide ample space to accommodate the pots, while openings on either side of the length of the tube, provide additional aeration for plants to breathe.
Among the Scape’s functional features is that it can be mounted to a wall at a 45 degree angle, or combined wih several other Scapes to form an architectural, tiered garden, as well as to hold several wine bottles in its multi-leveled form.
By Decorpro Home + Garden.
Materials:
Solid steel
Black epoxy powder paint
Made in Canada
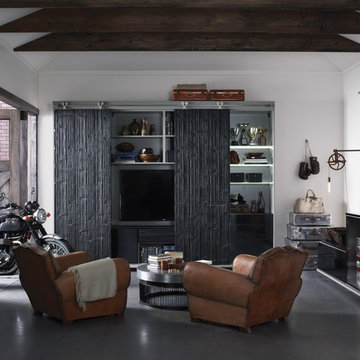
Garage/Deluxe Man Cave
Imagen de casa de invitados independiente urbana de tamaño medio
Imagen de casa de invitados independiente urbana de tamaño medio
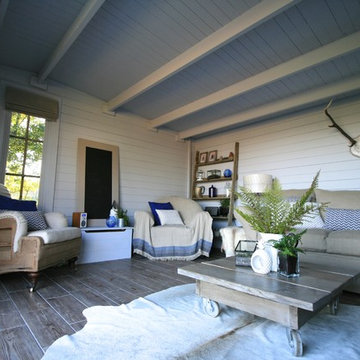
Nordic style summer house, guest room and home bar with rustic and industrial elements. Features custom made bar, wood burning stove and large external deck.
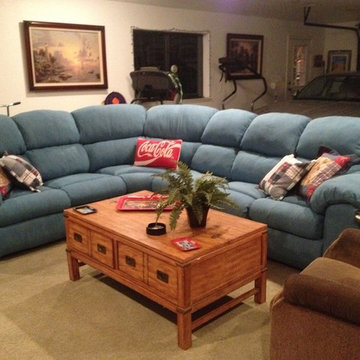
Sectional sofa was reupholstered in denim fabric and embellished with vintage labels in good taste. Two side pockets that resemble Levi pants pockets. One of a kind.
Photo By: Denise L. Thuman
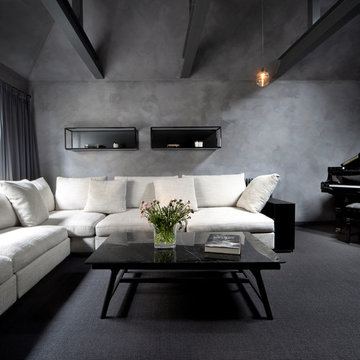
Juliet Murphy Photography
Modelo de estudio en el jardín independiente grande
Modelo de estudio en el jardín independiente grande
253 fotos de garajes y casetas
3


