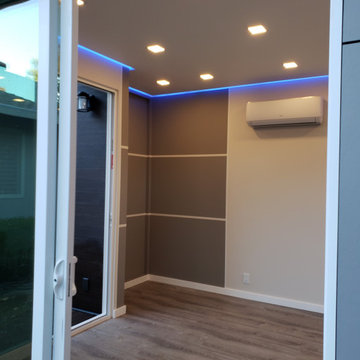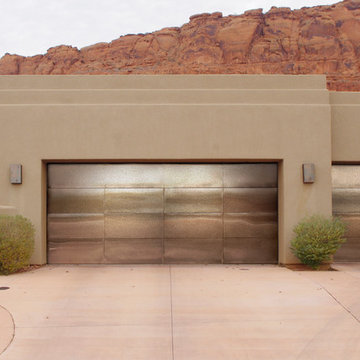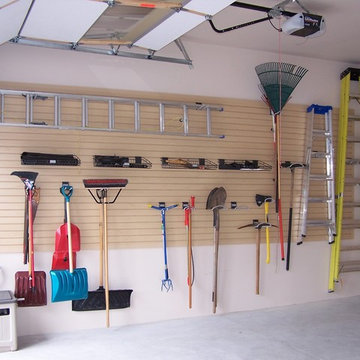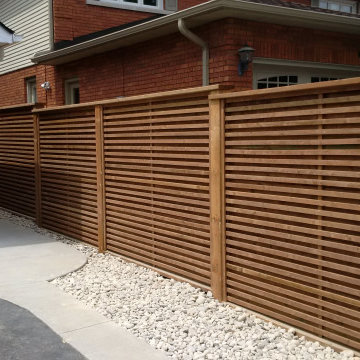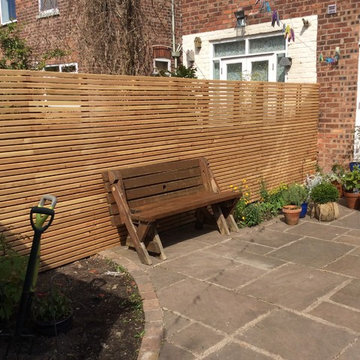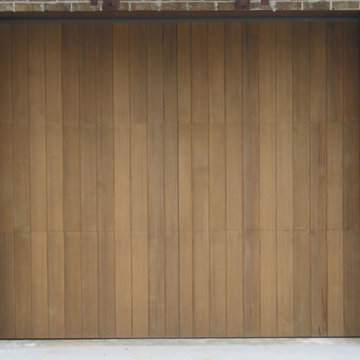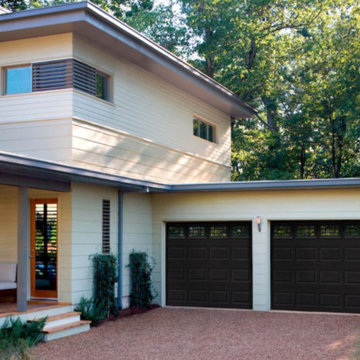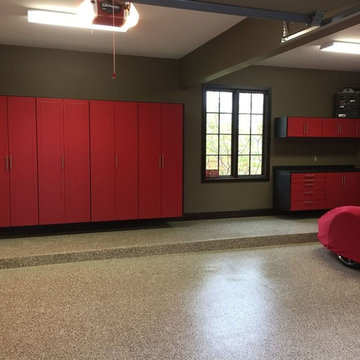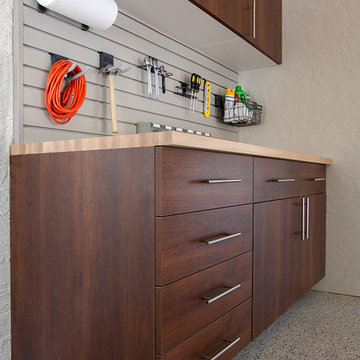Filtrar por
Presupuesto
Ordenar por:Popular hoy
41 - 60 de 2080 fotos
Artículo 1 de 3
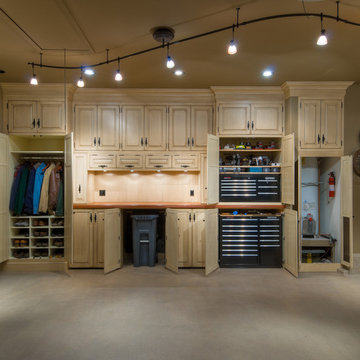
Dean J. Birinyi Photography
Diseño de cochera techada adosada minimalista para tres coches
Diseño de cochera techada adosada minimalista para tres coches
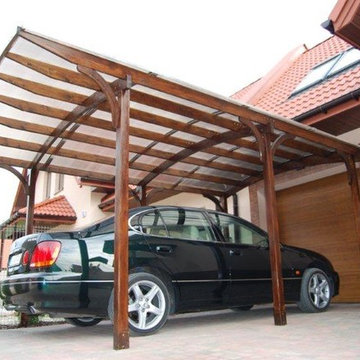
Tunbridge Carport is a single carport roofing which is supported on our timber glulam Carport Curves. It is a simple arched construction which can be jointed to the wall of building or raised separately with wooden infills. This type of construction is destined for one car, but it is also a very good solution for outdoor dinning and relax. Furthemore, Tunbridge Carport is eco-friendly because of EcoArches and other timber glulams used. It is an example of perfect combination of usability and modern architecture, thanks to laminated arches and beams mostly.
EcoCurves - Bespoke Timber Arches & Glulam Timber Curves
http://www.EcoCurves.co.uk
contact@EcoCurves.co.uk
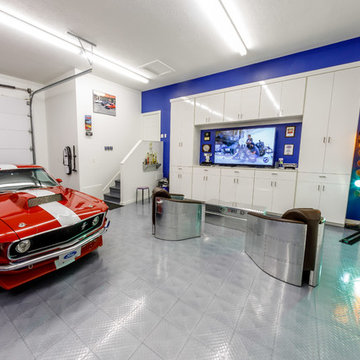
The ‘Ford showroom garage’ includes two 4-post vehicle lifts (for parking), aluminum color race deck flooring, a high gloss white media center, and wall-mounted car vacuum. The Ford-blue accent wall and airbrushed Ford emblem were painted by artist Paul Sanchez. This garage is used to showcase the client’s Ford collection and to lounge around and watch his favorite car enthusiast TV shows.
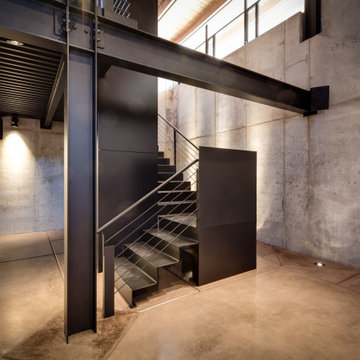
A minimal insertion into a densely wooded landscape, the Collector’s Pavilion provides the owners with an 8,000 sf private fitness space and vintage automobile gallery. On a gently sloping site in amongst a grove of trees, the pavilion slides into the topography - mimicking and contrasting the surrounding landscape with a folded roof plane that hovers over a board formed concrete base.
The clients’ requirement for a nearby room to display a growing car collection as well as provide a remote area for personal fitness carries with it a series of challenges related to privacy and security. The pavilion nestles into the wooded site - finding a home in a small clearing - and merges with the sloping landscape. The building has dual personalities, serving as a private and secure bunker from the exterior, while transforming into a warm and inviting space on the interior. The use of indirect light and the need to obscure direct views from the public right away provides the client with adequate day light for day-to-day use while ensuring that strict privacy is maintained. This shifting personality is also dramatically affected by the seasons - contrasting and merging with the surrounding environment depending on the time of year.
The Collector’s Pavilion employs meticulous detailing of its concrete to steel to wood connections, exploring the grounded nature of poured concrete in conjunction with a delicate wood roof system that floats above a grid of steel. Above all, the Pavilion harmonizes with it’s natural surroundings through it’s materiality, formal language, and siting.
Overview
Chenequa, WI
Size
8,000 sf
Completion Date
May 2013
Services
Architecture, Landscape Architecture, Interior Design
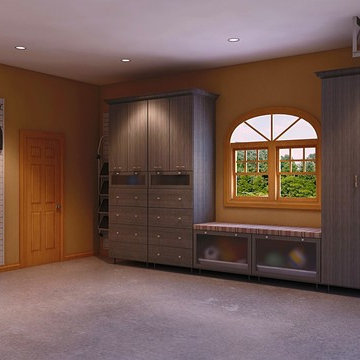
Grey Wood Grain Melamine with Crown Molding, Grey PVC Slat Wall
Modelo de garaje adosado y estudio minimalista de tamaño medio
Modelo de garaje adosado y estudio minimalista de tamaño medio
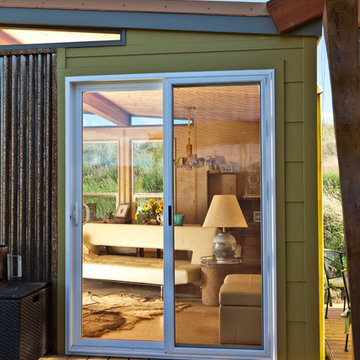
One of two sheds added to a lovely, pre-existing outdoor living complex in Ellensburg, Washington. Photo by Dominic AZ Bonuccelli
Modelo de casa de invitados independiente minimalista pequeña
Modelo de casa de invitados independiente minimalista pequeña
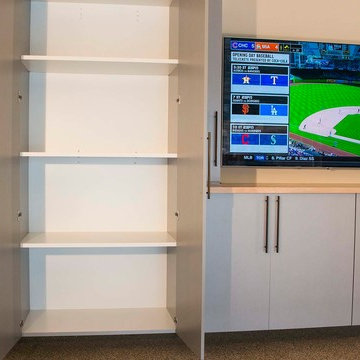
Shot of back cabinet area of this duel use garage, which is used to park two cars and store tools along with serving as a "Man Cave".
Photo by Glenn Nash GMN Advertising
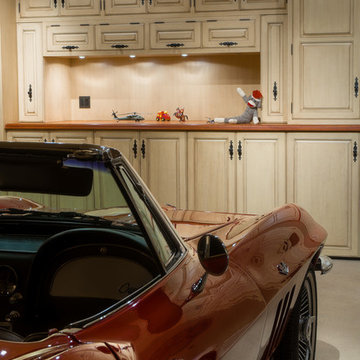
Dean J. Birinyi Photography
Modelo de cochera techada adosada minimalista para tres coches
Modelo de cochera techada adosada minimalista para tres coches
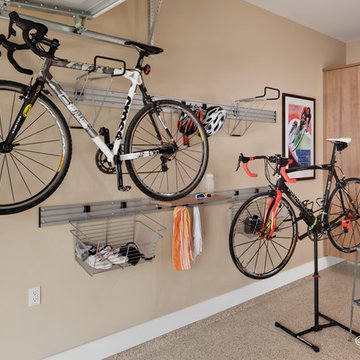
Wall hung hooks get clutter up and off the floor. For FREE design consultation call 703-953-2499.
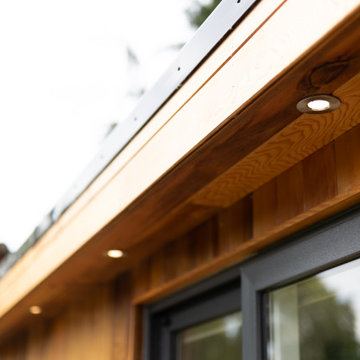
This sleek garden office was built for a client in West Sussex who wanted to move their home office out of the house and into the garden. In order to meet our brief of providing a contemporary design, we included Western Red Cedar cladding. This softwood cladding has beautiful tones of brown, red and orange. The sliding doors and full length window allow natural light to flood in to the room, whilst the desk height window offers views across the garden.
We can add an area of separate storage to all of our garden room builds. In the case of this structure, we have hidden the entrance to the side of the building and have continued the cedar cladding across the door. As a result, the room is concealed but offers the storage space needed. The interior of the storage is ply-lined, offering a durable solution for garden storage on the garden room.
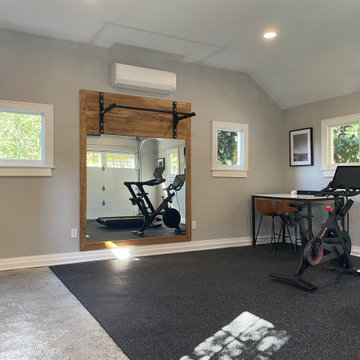
Ejemplo de garaje independiente y estudio minimalista de tamaño medio para dos coches
2.080 fotos de garajes y casetas modernos marrones
3


