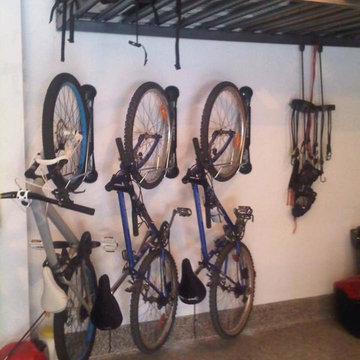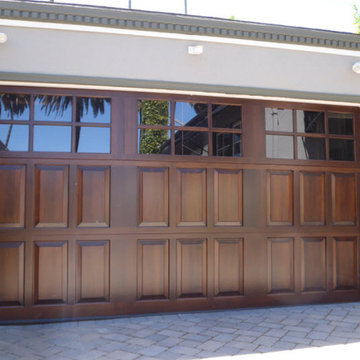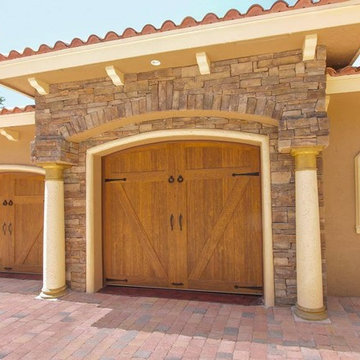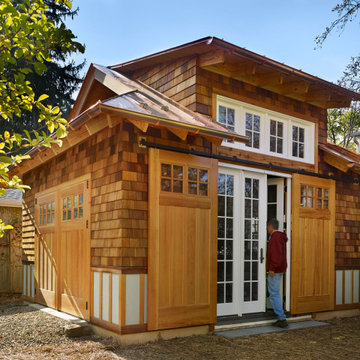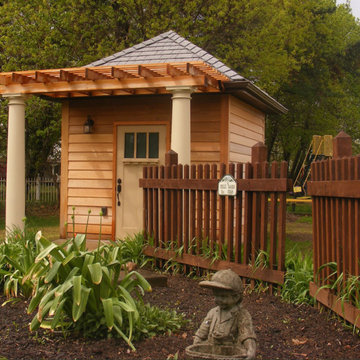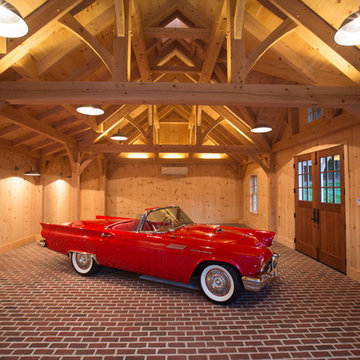Filtrar por
Presupuesto
Ordenar por:Popular hoy
1 - 20 de 1086 fotos
Artículo 1 de 3

3 bay garage with center bay designed to fit Airstream camper.
Diseño de garaje independiente de estilo americano grande para tres coches
Diseño de garaje independiente de estilo americano grande para tres coches
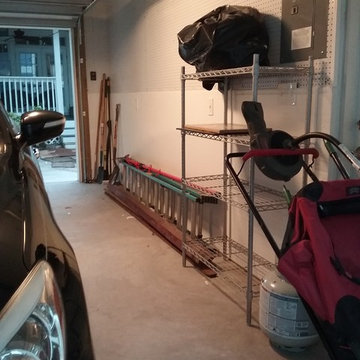
We re-used the wire shelving, relocated it and used weather tight bins to protect contents from humidity and pests.
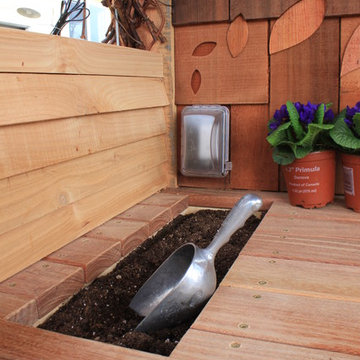
Japanese-themed potting shed. Timber-framed with reclaimed douglas fir beams and finished with cedar, this whimsical potting shed features a farm sink, hardwood counter tops, a built-in potting soil bin, live-edge shelving, fairy lighting, and plenty of space in the back to store all your garden tools.
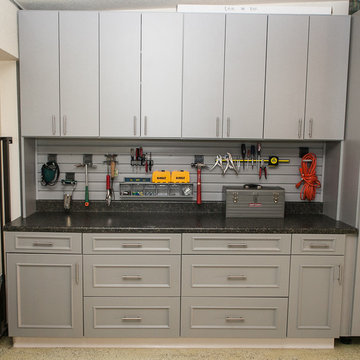
Located in Colorado. We will travel.
Storage solution provided by the Closet Factory.
Budget varies.
Diseño de garaje adosado y estudio de estilo americano de tamaño medio
Diseño de garaje adosado y estudio de estilo americano de tamaño medio
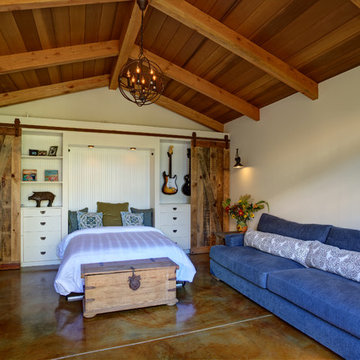
Sliding repurposed wood barn doors hide a fold out Murphy bed and turns the music room into a guest house.
Foto de casa de invitados independiente de estilo americano pequeña
Foto de casa de invitados independiente de estilo americano pequeña
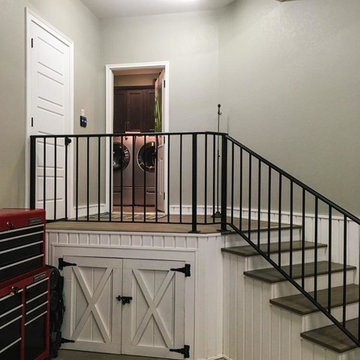
#houseplan 69533AM comes to life in Kentucky
Specs-at-a-glance
3 beds
2.5 baths
2,200+ sq. ft.
Plans: https://www.architecturaldesigns.com/69533am
#readywhenyouare
#houseplan
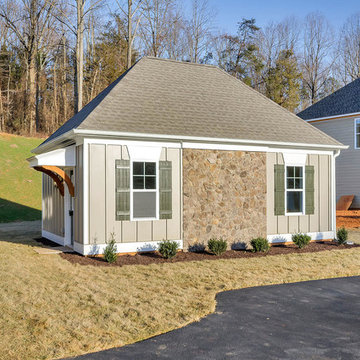
VA HOME PICS
Diseño de estudio en el jardín independiente de estilo americano de tamaño medio
Diseño de estudio en el jardín independiente de estilo americano de tamaño medio
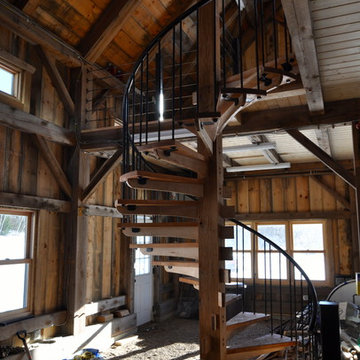
Behiive Photography
Diseño de estudio en el jardín independiente de estilo americano pequeño
Diseño de estudio en el jardín independiente de estilo americano pequeño
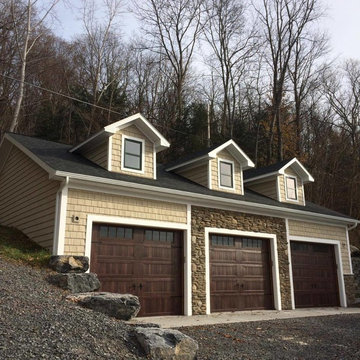
Modelo de garaje independiente de estilo americano grande para tres coches
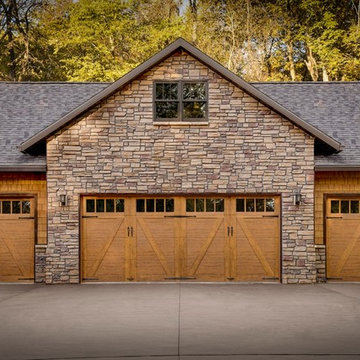
Foto de garaje independiente y estudio de estilo americano grande para cuatro o más coches
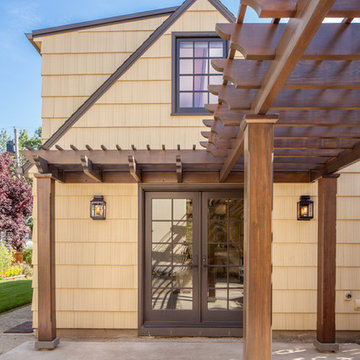
The homeowner of this old, detached garage wanted to create a functional living space with a kitchen, bathroom and second-story bedroom, while still maintaining a functional garage space. We salvaged hickory wood for the floors and built custom fir cabinets in the kitchen with patchwork tile backsplash and energy efficient appliances. As a historical home but without historical requirements, we had fun blending era-specific elements like traditional wood windows, French doors, and wood garage doors with modern elements like solar panels on the roof and accent lighting in the stair risers. In preparation for the next phase of construction (a full kitchen remodel and addition to the main house), we connected the plumbing between the main house and carriage house to make the project more cost-effective. We also built a new gate with custom stonework to match the trellis, expanded the patio between the main house and garage, and installed a gas fire pit to seamlessly tie the structures together and provide a year-round outdoor living space.
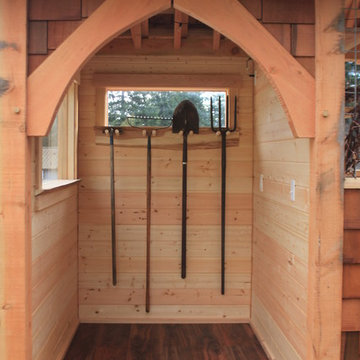
Japanese-themed potting shed. Timber-framed with reclaimed douglas fir beams and finished with cedar, this whimsical potting shed features a farm sink, hardwood counter tops, a built-in potting soil bin, live-edge shelving, fairy lighting, and plenty of space in the back to store all your garden tools.
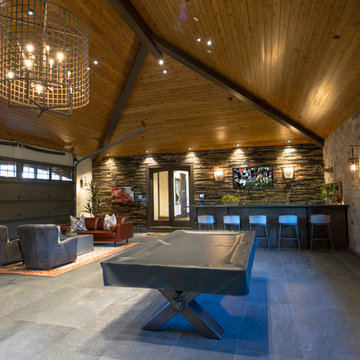
J Grammling Photos
Foto de garaje adosado y estudio de estilo americano extra grande
Foto de garaje adosado y estudio de estilo americano extra grande
1.086 fotos de garajes y casetas de estilo americano marrones
1


