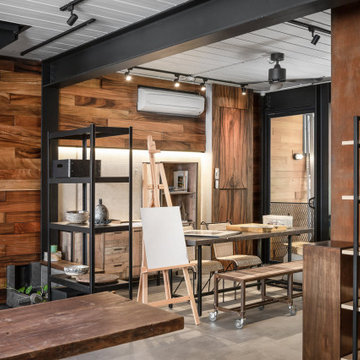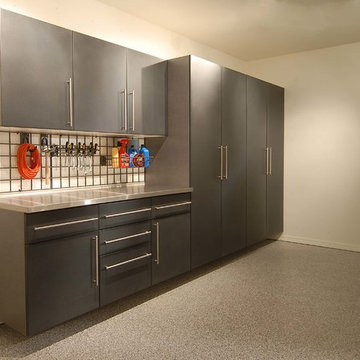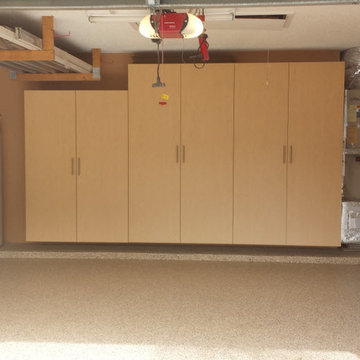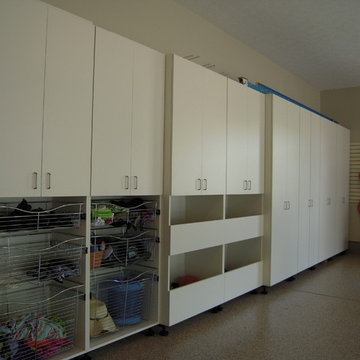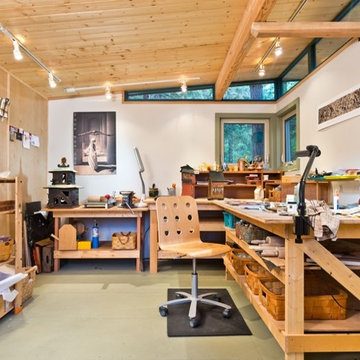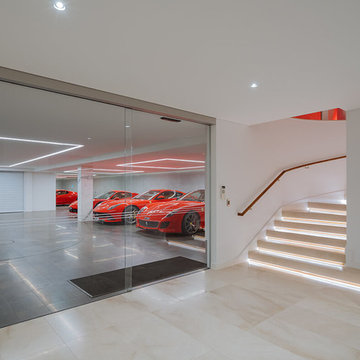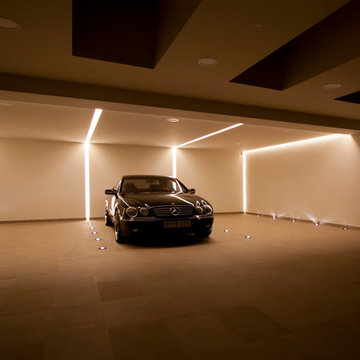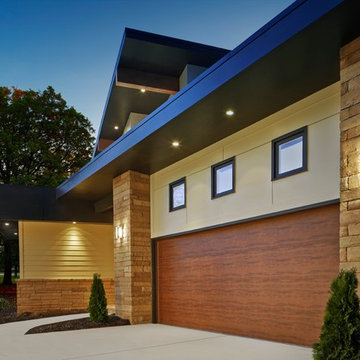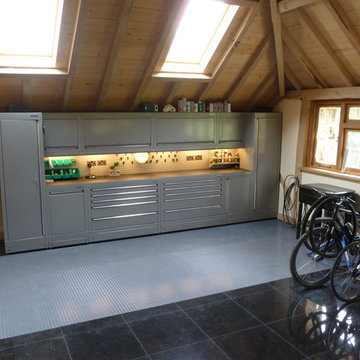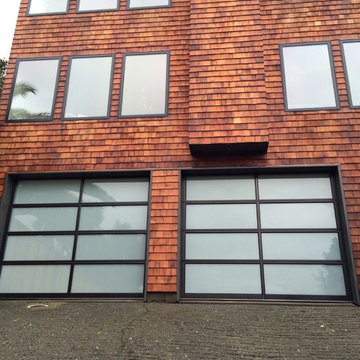Filtrar por
Presupuesto
Ordenar por:Popular hoy
141 - 160 de 2080 fotos
Artículo 1 de 3
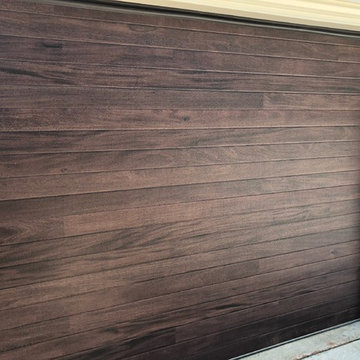
Client wanted 3 garage doors. Their concern was they wanted plank modern style garage doors without the maintenance of a wood garage door. So we suggested a steel CHI Accent Plank garage door.
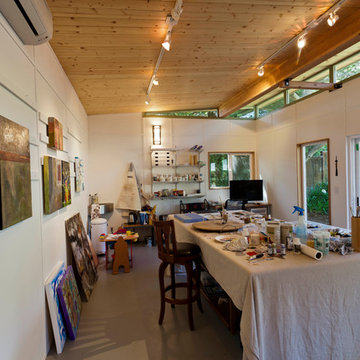
Dominic Arizona Bonuccelli
Modelo de estudio en el jardín independiente minimalista de tamaño medio
Modelo de estudio en el jardín independiente minimalista de tamaño medio
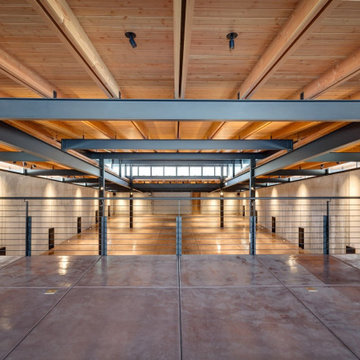
A minimal insertion into a densely wooded landscape, the Collector’s Pavilion provides the owners with an 8,000 sf private fitness space and vintage automobile gallery. On a gently sloping site in amongst a grove of trees, the pavilion slides into the topography - mimicking and contrasting the surrounding landscape with a folded roof plane that hovers over a board formed concrete base.
The clients’ requirement for a nearby room to display a growing car collection as well as provide a remote area for personal fitness carries with it a series of challenges related to privacy and security. The pavilion nestles into the wooded site - finding a home in a small clearing - and merges with the sloping landscape. The building has dual personalities, serving as a private and secure bunker from the exterior, while transforming into a warm and inviting space on the interior. The use of indirect light and the need to obscure direct views from the public right away provides the client with adequate day light for day-to-day use while ensuring that strict privacy is maintained. This shifting personality is also dramatically affected by the seasons - contrasting and merging with the surrounding environment depending on the time of year.
The Collector’s Pavilion employs meticulous detailing of its concrete to steel to wood connections, exploring the grounded nature of poured concrete in conjunction with a delicate wood roof system that floats above a grid of steel. Above all, the Pavilion harmonizes with it’s natural surroundings through it’s materiality, formal language, and siting.
Overview
Chenequa, WI
Size
8,000 sf
Completion Date
May 2013
Services
Architecture, Landscape Architecture, Interior Design
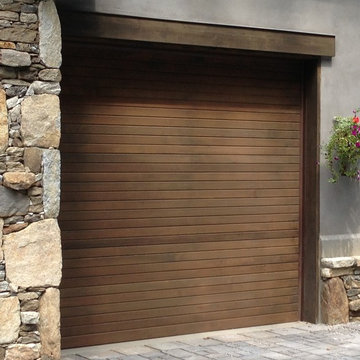
Horizontal V-Groove 3.25 Inch Boards
Imagen de garaje adosado minimalista de tamaño medio para un coche
Imagen de garaje adosado minimalista de tamaño medio para un coche
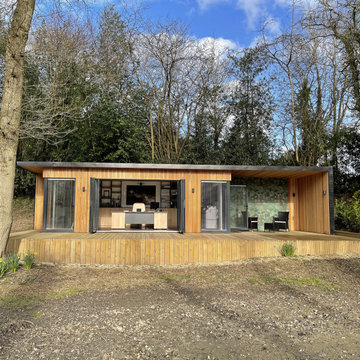
The garden office by the pond was a completely bespoke design, conceived to meet our clients every need. To create his perfect office space, we needed to know more about how he worked, what he needed to store or have close to hand, and what he did when taking a well-earned break. As we discovered his workflow and passions, it became clear to us as we found the correct proportions and floor plan for the client that we needed to design and build bespoke shelving and a stunning one-off desk to establish his perfect layout.
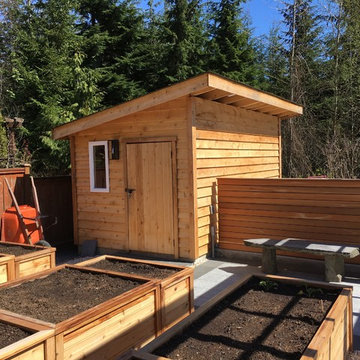
Potting shed with custom roof at the bottom of the grow zone
Ejemplo de caseta de jardín independiente moderna grande
Ejemplo de caseta de jardín independiente moderna grande
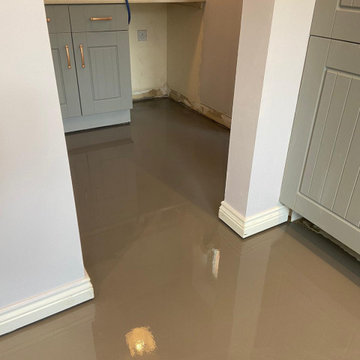
Self levelling screed laid and used to build up a floor with a slight high difference and uneven sub floor, for a smooth even finish.
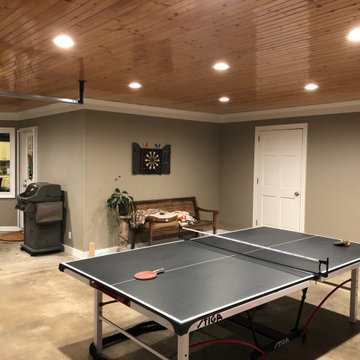
This is Thunder Mounts the number one-fits-all overhead garage mounts made in America selling since 2010 @ Homedepot.com & ThunderMounts.com
Modelo de garaje minimalista de tamaño medio para dos coches
Modelo de garaje minimalista de tamaño medio para dos coches
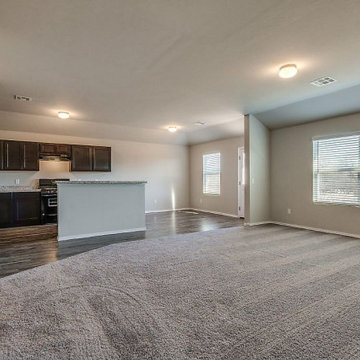
Designing and building new ADUs with the help of an expert contractor like Leonne Design that specializes in ADU-garage conversion in Santa Monica, by converting an old & unused garage into a spacious bedroom or a family suite.
ADU Contractor in Santa Monica, CA - https://www.leonnedesign.com/
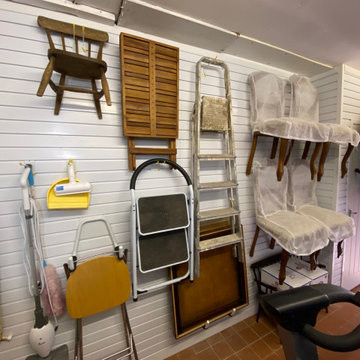
Complete organisation in this Caterham garage!
We think this customer has created such a great and organised space with her new garage. Everything is neat and tidy with its own dedicated space.
And of course, it is lovely to share some photos of a garage that actually contains the customer's belongings!
2.080 fotos de garajes y casetas modernos marrones
8


