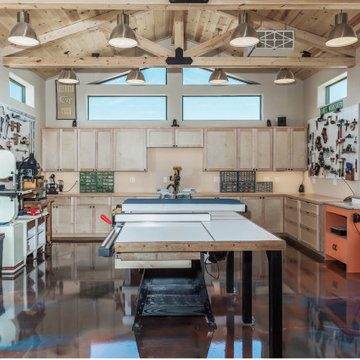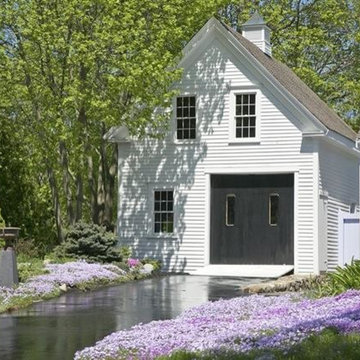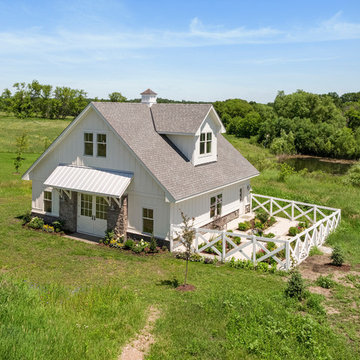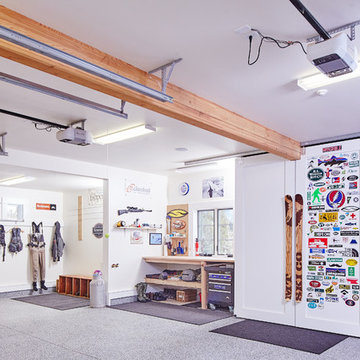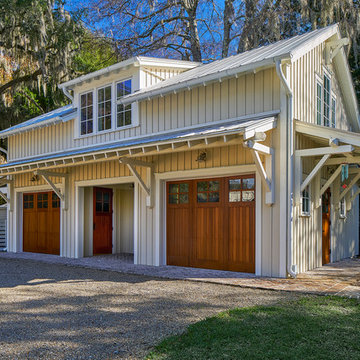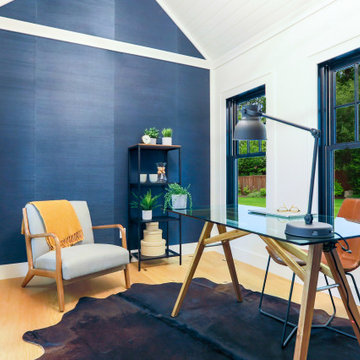Filtrar por
Presupuesto
Ordenar por:Popular hoy
1 - 20 de 480 fotos
Artículo 1 de 3
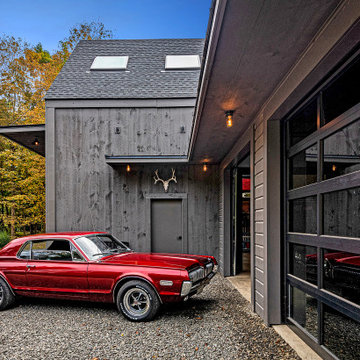
A new workshop and build space for a fellow creative!
Seeking a space to enable this set designer to work from home, this homeowner contacted us with an idea for a new workshop. On the must list were tall ceilings, lit naturally from the north, and space for all of those pet projects which never found a home. Looking to make a statement, the building’s exterior projects a modern farmhouse and rustic vibe in a charcoal black. On the interior, walls are finished with sturdy yet beautiful plywood sheets. Now there’s plenty of room for this fun and energetic guy to get to work (or play, depending on how you look at it)!

Ejemplo de estudio en el jardín independiente de estilo de casa de campo
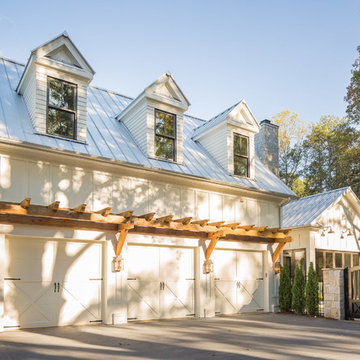
Amazing front porch of a modern farmhouse built by Steve Powell Homes (www.stevepowellhomes.com). Photo Credit: David Cannon Photography (www.davidcannonphotography.com)

The conversion of this iconic American barn into a Writer’s Studio was conceived of as a tranquil retreat with natural light and lush views to stimulate inspiration for both husband and wife. Originally used as a garage with two horse stalls, the existing stick framed structure provided a loft with ideal space and orientation for a secluded studio. Signature barn features were maintained and enhanced such as horizontal siding, trim, large barn doors, cupola, roof overhangs, and framing. New features added to compliment the contextual significance and sustainability aspect of the project were reclaimed lumber from a razed barn used as flooring, driftwood retrieved from the shores of the Hudson River used for trim, and distressing / wearing new wood finishes creating an aged look. Along with the efforts for maintaining the historic character of the barn, modern elements were also incorporated into the design to provide a more current ensemble based on its new use. Elements such a light fixtures, window configurations, plumbing fixtures and appliances were all modernized to appropriately represent the present way of life.
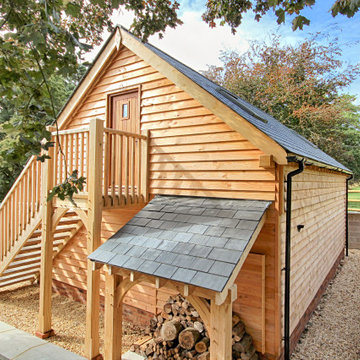
Solid oak stairs leads to room above space, with a log store tucked behind to make the most of the space and provide additional storage.
Modelo de garaje independiente y estudio campestre grande para tres coches
Modelo de garaje independiente y estudio campestre grande para tres coches
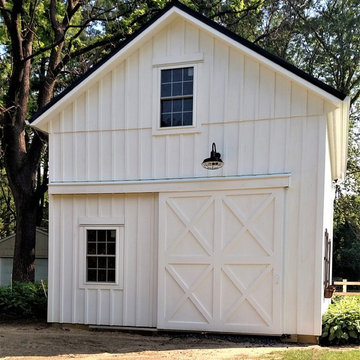
Two-story pole barn with whitewash pine board & batten siding, black metal roofing, Okna 5500 series Double Hung vinyl windows with grids, rustic barn style goose-neck lighting fixtures with protective cage, and Rough Sawn pine double sliding door.
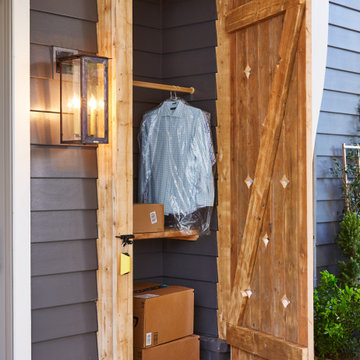
With the Whole Home Project, House Beautiful and a team of sponsors set out to prove that a dream house can be more than pretty: It should help you live your very best life.
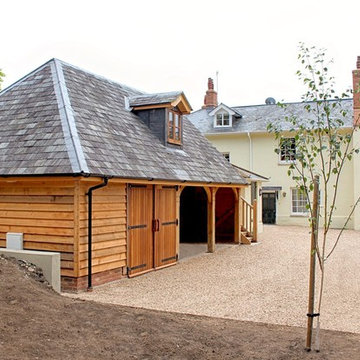
This large oak framed garage with guest accommodation above is the perfect outbuilding solution for those needing a little more space.
Imagen de garaje independiente y estudio de estilo de casa de campo
Imagen de garaje independiente y estudio de estilo de casa de campo
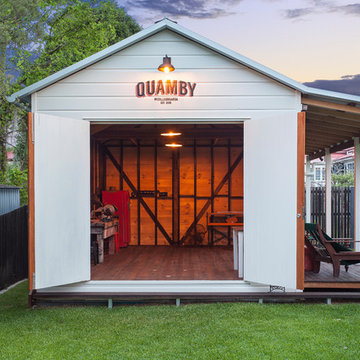
Real Property Photography
Diseño de estudio en el jardín independiente de estilo de casa de campo de tamaño medio
Diseño de estudio en el jardín independiente de estilo de casa de campo de tamaño medio
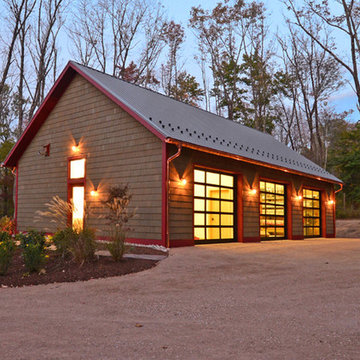
All photos of this project are by
Linda McManus Images
Diseño de estudio en el jardín independiente de estilo de casa de campo grande
Diseño de estudio en el jardín independiente de estilo de casa de campo grande
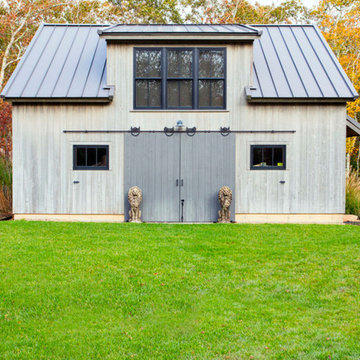
Ejemplo de garaje independiente y estudio de estilo de casa de campo de tamaño medio para dos coches
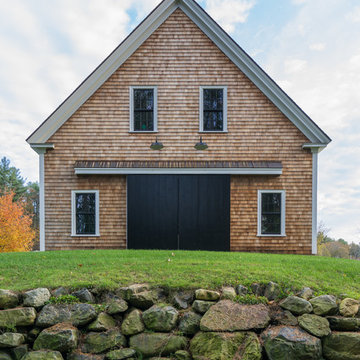
Eric Roth
Diseño de garaje independiente y estudio campestre grande
Diseño de garaje independiente y estudio campestre grande
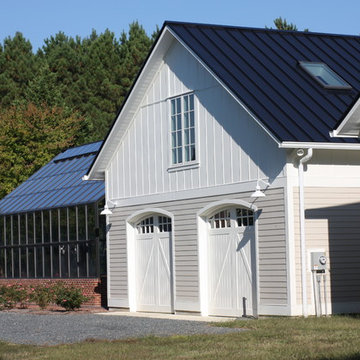
Photo Credit: Atelier 11 Architecture
Imagen de garaje independiente y estudio campestre grande para dos coches
Imagen de garaje independiente y estudio campestre grande para dos coches
480 fotos de garajes y casetas estudios de estilo de casa de campo
1



