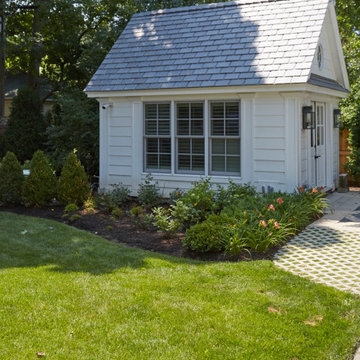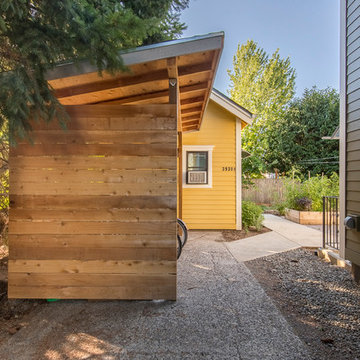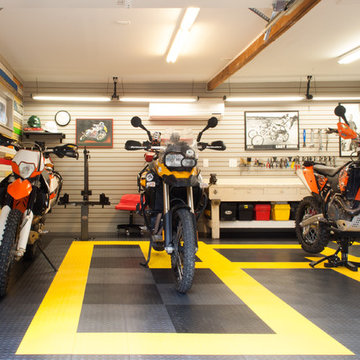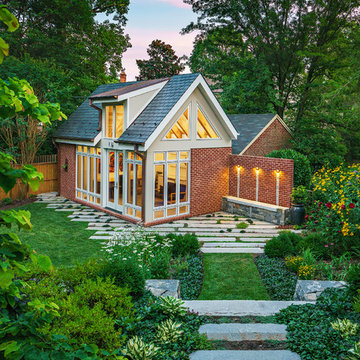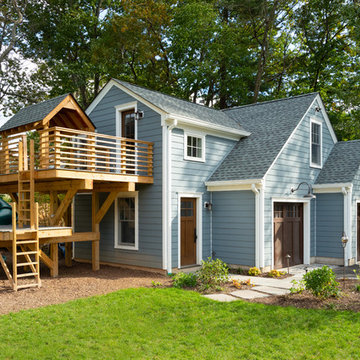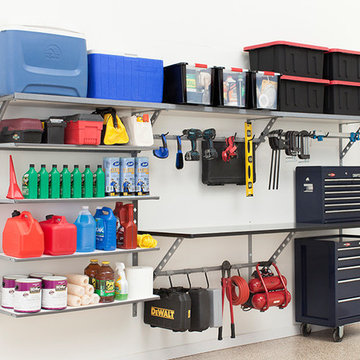Filtrar por
Presupuesto
Ordenar por:Popular hoy
1 - 20 de 1101 fotos
Artículo 1 de 3
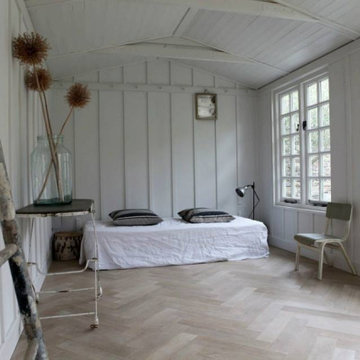
Timeless Garden Office interior design
Foto de estudio en el jardín independiente clásico de tamaño medio
Foto de estudio en el jardín independiente clásico de tamaño medio
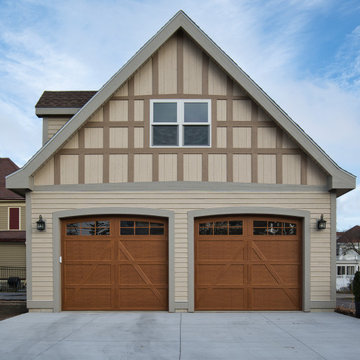
This detached garage features wood toned garage doors, a workshop in the back, and a future artists studio on the second floor.
Diseño de garaje independiente y estudio tradicional de tamaño medio para dos coches
Diseño de garaje independiente y estudio tradicional de tamaño medio para dos coches
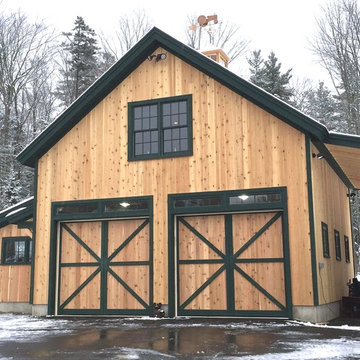
Two bay detached garage barn with workshop and carport. Clear red cedar siding with a transparent stain, cupola and transom windows over the cedar clad garage doors. Second floor with storage or living potential
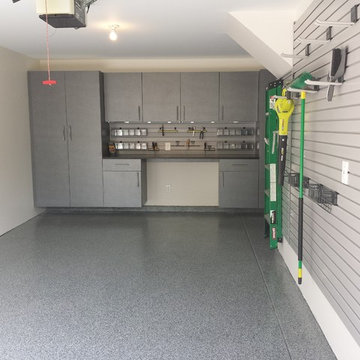
view from another angle; how to keep a small garage neat.
Imagen de garaje adosado y estudio clásico de tamaño medio para un coche
Imagen de garaje adosado y estudio clásico de tamaño medio para un coche
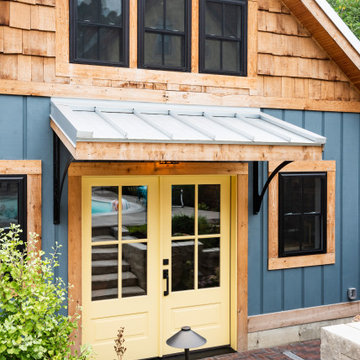
John & Kim contacted LU Design Build to help them design, create and build a custom workshop. They enjoy building, crafting and designing ornaments and furniture of all sorts.
They wanted a nice customized workshop to expand their tools and their abilities to build different and larger type projects. They also wanted to enhance the area around their in-ground pool because this is a favorite part of their home.
For this project, we met with John & Kim and went over their desires for their space and functionality for their workshop and pool area. LU Design Build pulled in a partner architect to help draft the workshop concept.
In the custom workshop area, we added metal roofing, custom gutters, and custom awning brackets that John actually built. It had custom dormers to let in lots of natural light. The workshop was also designed with vaulted ceilings to allow adequate air space and circulation. We chose a white washed shiplap to keep the space bright and open.
In the pool area, we relocated the stairs coming off the deck and a landing area to create a better flow. LU Design Build also partnered with Frisella Outdoor Lighting. Frisella helped source and install the pool deck hardscape, retaining walls & soft landscaping.
Since these two spaces were a long time dream of John and Kim, LU Design Build wanted to fit their design style and functionality so that they can stay for a long time and truly love their backyard and workshop.
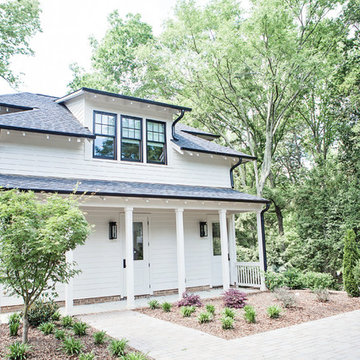
Megan White Photography; architect is Craft Design Studio.
Diseño de garaje independiente y estudio tradicional grande para dos coches
Diseño de garaje independiente y estudio tradicional grande para dos coches
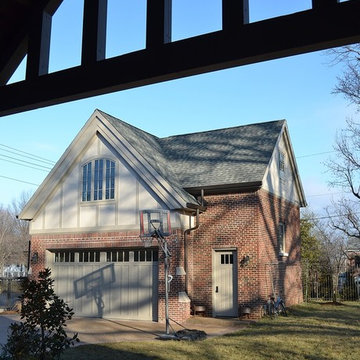
Here is the detached garage and studio as seen from the covered terrace. The detached garage is designed to house four cars with two on hydralic lifts and two below the lifts. The garage ceiling is 11 ft tall to clear the stacked cars.
The studio is above the main garage door with the stair and storage closets on the right.
Chris Marshall
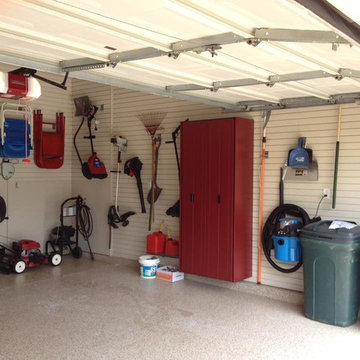
Complete Garage Makeover. Floor, walls, and ceiling. From bare studs and yellow drywall to a place they enjoy coming home to.
Ejemplo de garaje adosado y estudio tradicional de tamaño medio para dos coches
Ejemplo de garaje adosado y estudio tradicional de tamaño medio para dos coches
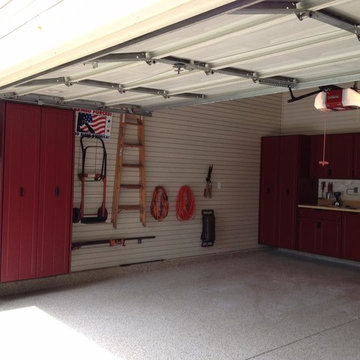
Complete Garage Makeover. Floor, walls, and ceiling. From bare studs and yellow drywall to a place they enjoy coming home to.
Imagen de garaje adosado y estudio tradicional de tamaño medio para dos coches
Imagen de garaje adosado y estudio tradicional de tamaño medio para dos coches
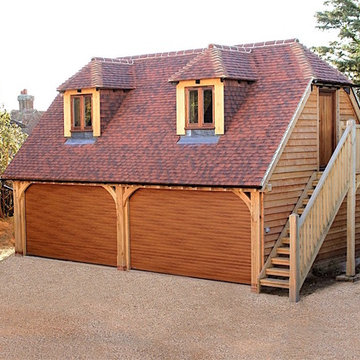
A large room above garage building built in Sussex. We designed this barn with extra wide garage bays below. the room above boasts accommodation, games room, kitchenette and a showroom. request a brochure to see more examples like this.
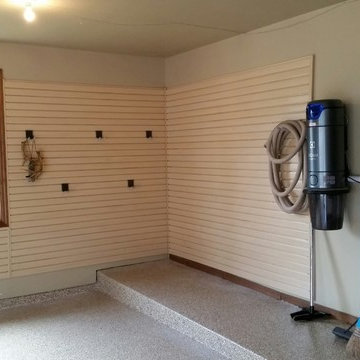
Ejemplo de garaje adosado y estudio clásico de tamaño medio para dos coches
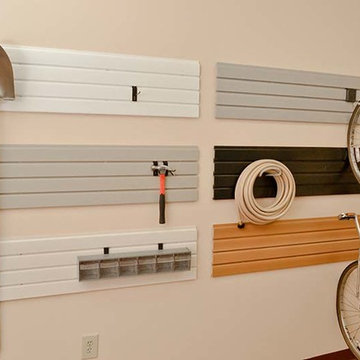
Modelo de garaje adosado y estudio tradicional de tamaño medio para dos coches
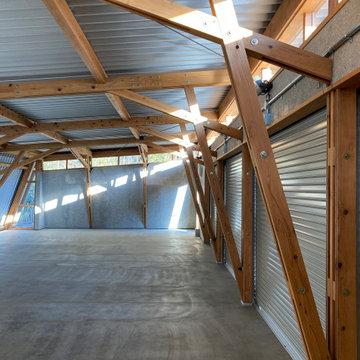
角田木造ガーレジ内部ディテール(朝)
Foto de garaje independiente y estudio tradicional pequeño para cuatro o más coches
Foto de garaje independiente y estudio tradicional pequeño para cuatro o más coches
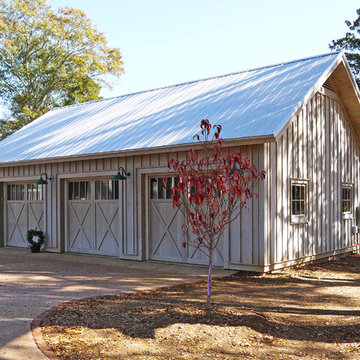
Joseph Smith
Diseño de garaje independiente y estudio tradicional grande para tres coches
Diseño de garaje independiente y estudio tradicional grande para tres coches
1.101 fotos de garajes y casetas estudios clásicos
1


