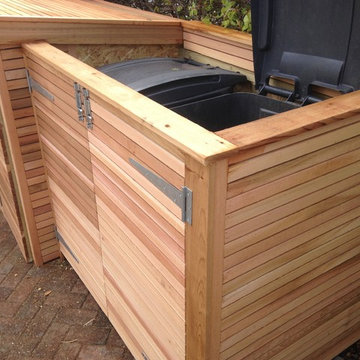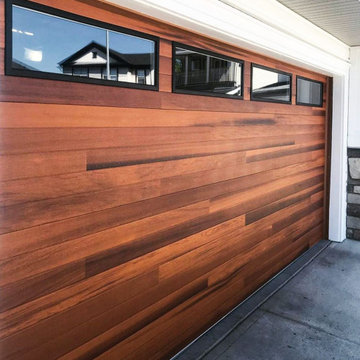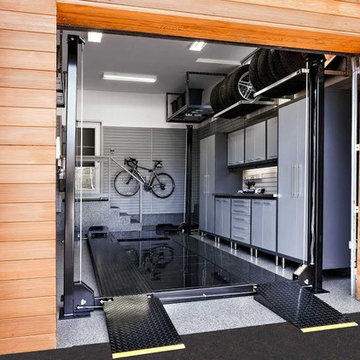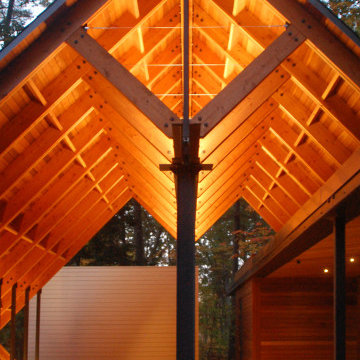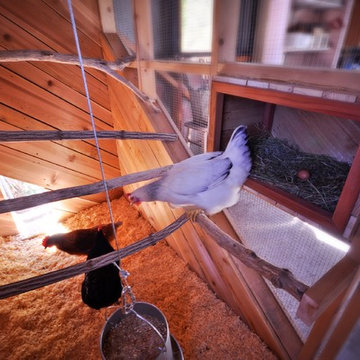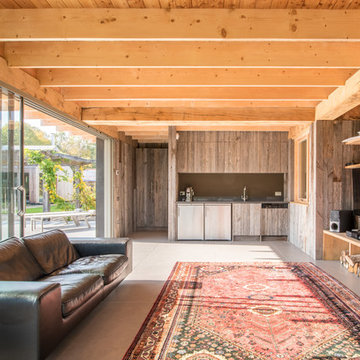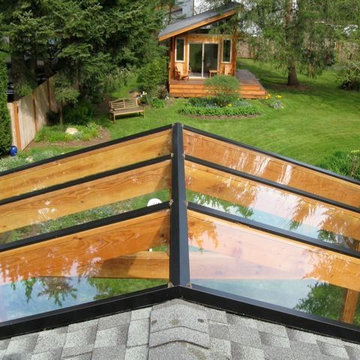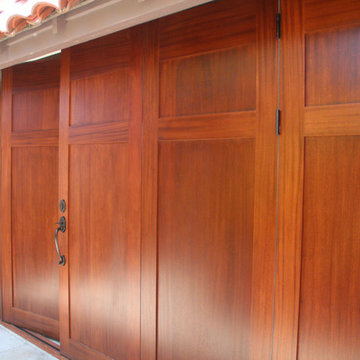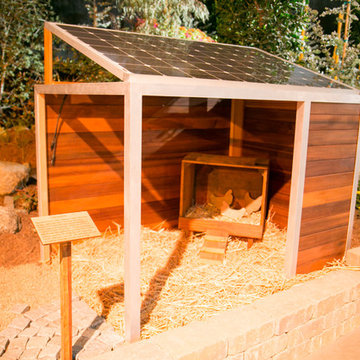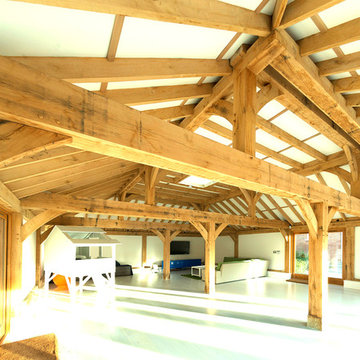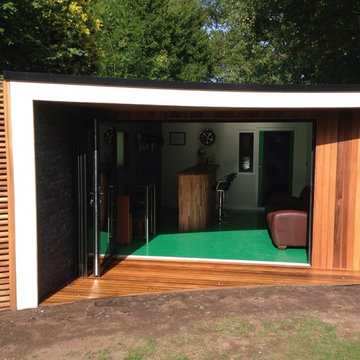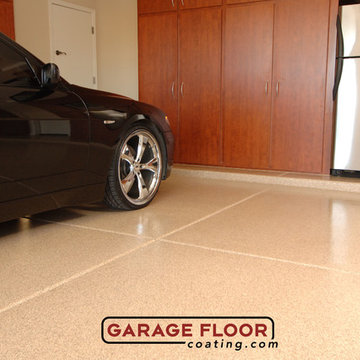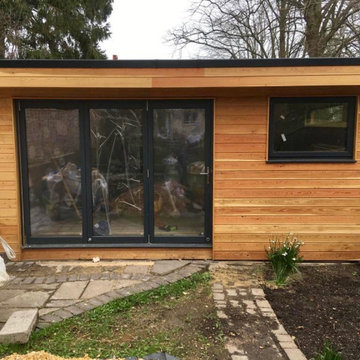Filtrar por
Presupuesto
Ordenar por:Popular hoy
21 - 40 de 194 fotos
Artículo 1 de 3
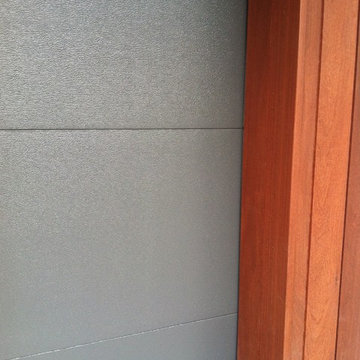
Clean lines are essential elements in contemporary or modern home design.
So is a clean garage.
Look at the fine mahogany jamb surrounding this flush steel garage door. Imagine how different it would look with standard garage door perimeter seal.
Call today to discuss how we create this detail and also seal the door.
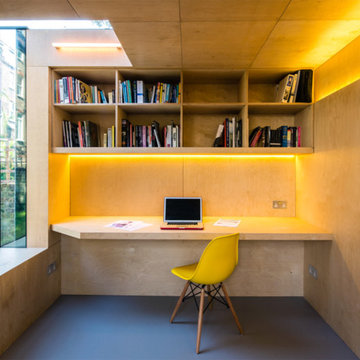
With the intention of creating a ‘dark jewel’ to give space for work, children’s play and practising yoga. Neil Dusheiko used clear burnt cedar – Dento Yakisugi in a ‘hit one miss one’ system creating natural yet mysterious vibes in the garden area.
Using traditional Japanese techniques Shou Sugi Ban makes the cladding resistant to rot and fire. The finish on the cladding can only be controlled so much; this allows the texture, colour and grain to show their true character. The carbon finish can’t be affected by sunlight as it is a colourless element.
Inside the studio they have used a light in colour birch plywood. This gives a brilliant contrast to the exterior. Especially at night when the black dissipates and the 2 large windows let a warm glow filter over the garden.
www.shousugiban.co.uk
venetia@exteriorsolutionsltd.co.uk
01494 291 033
Photographer - Agnese Sanvito
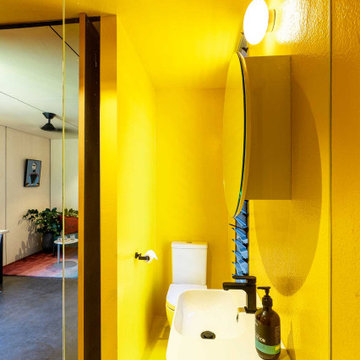
A YrdPod is a detached, small, architectural space. Made for urban backyards and rural natural settings alike. The pods provide an affordable alternative to traditional building additions while meeting the various demands of modern lifestyles. Designed by Kreis Grennan Architecture, the sustainable tiny house is crafted as a beautiful architectural statement.
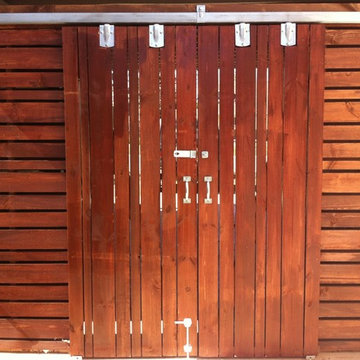
Freeman Construction Ltd
Imagen de cochera techada adosada actual pequeña para un coche
Imagen de cochera techada adosada actual pequeña para un coche
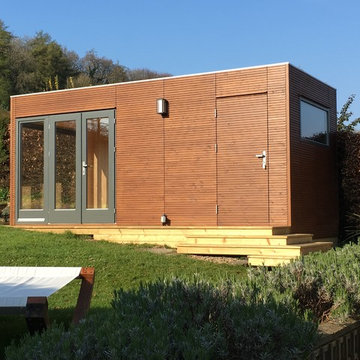
A fully insulated contemporary garden room from our Linea range, with a combined storage shed. Available custom designed, painted & installed.
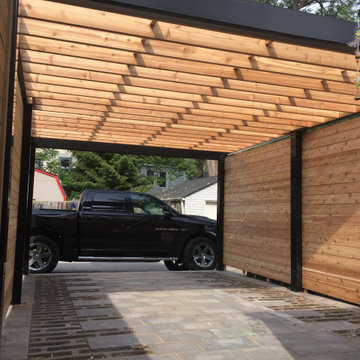
This project's objective was to design and build a carport that could be used as a dining patio with minimal integrated planting, stairs, a mid-level lawn, and access to the storage shed.
This carport is exceptionally unique. It has a paved surface with planting towards the edges and open wood slated roof supported by a solid steel frame and a roll-up garage door to seal the yard from the adjacent laneway. The existing tool shed was shifted and rotated to open towards the carport while using the rear as a screen for late summer evening movies.
Creating space that can be utilized for dual purposes and maintaining open views from the house was achieved by tiering the yard to balance the number of stairs between, removing unnecessary railings and using low vegetation as buffers to soften the edges.
The carport doubled as a pergola for dining and entertaining. It was detailed with hanging string lights, a detailed paving pattern, staining the wood to expose the natural grains while contrasting against the steel posts and beams' black finish.
For this young family, it was the perfect transition that allowed flexibility and practical seasonal use.
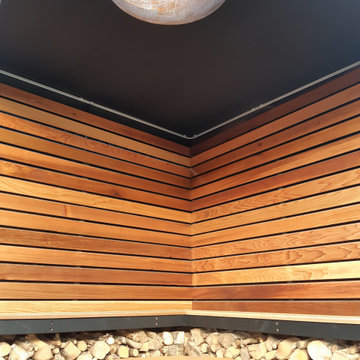
Bespoke cedar clad shed and covered outdoor seating area with fire bowl and wood store benches.
Ejemplo de caseta de jardín independiente contemporánea pequeña
Ejemplo de caseta de jardín independiente contemporánea pequeña
194 fotos de garajes y casetas contemporáneos naranjas
2


