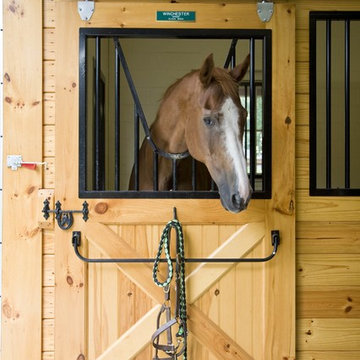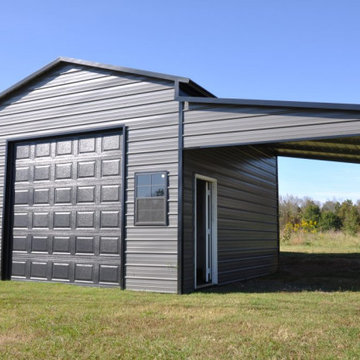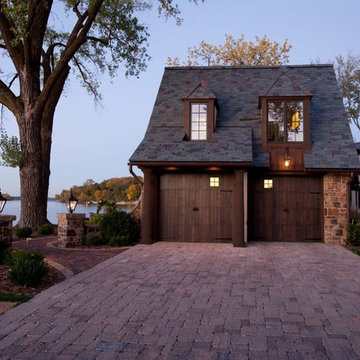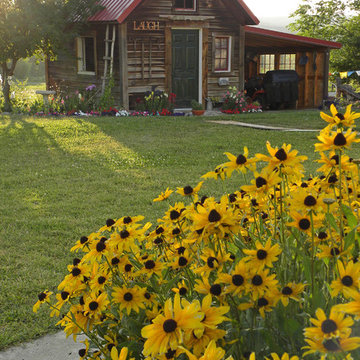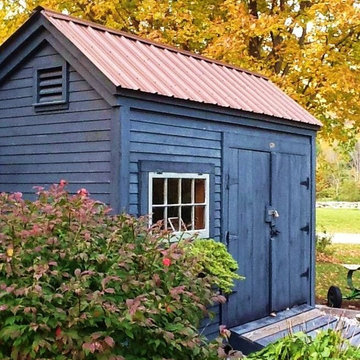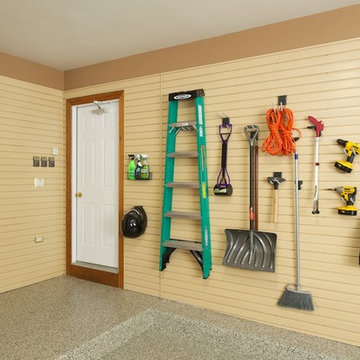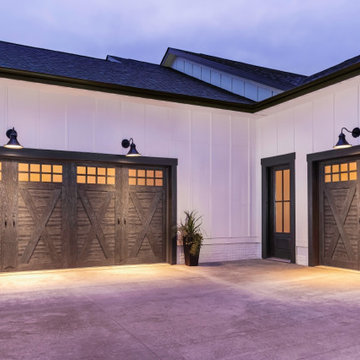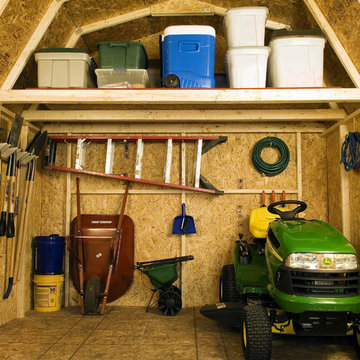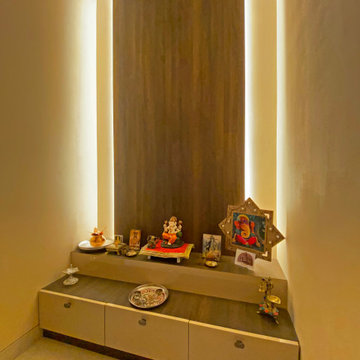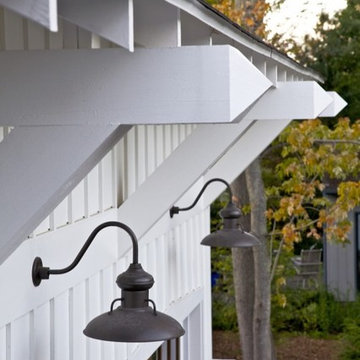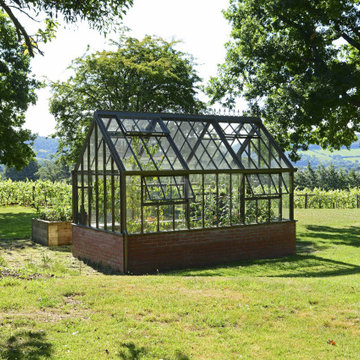Filtrar por
Presupuesto
Ordenar por:Popular hoy
61 - 80 de 1035 fotos
Artículo 1 de 3
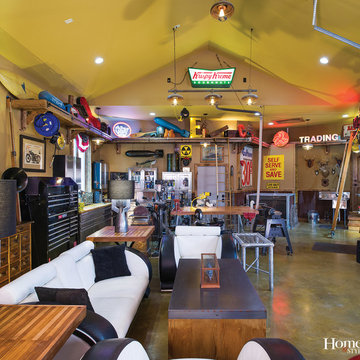
When general contractor Jay Brooks of Built By Leisure began this job for Steve Olson of Leawood, he knew it would be born of a unique vision. This is not just a man cave; it is a 1,350 square foot space that fully caters to Olson’s love of antiques. This is the space that invites him to roll up his sleeves and fully immerse himself in whatever hobbies intoxicate his spirit.
Photo by Matt Kocourek http://www.mattkocourek.com/
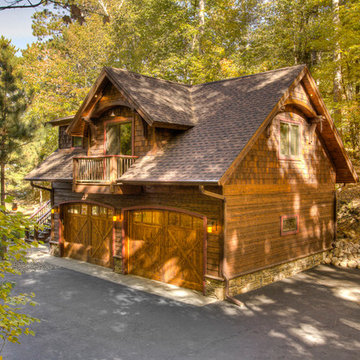
Carriage garage with upper level guest quarters
Imagen de garaje rústico pequeño para dos coches
Imagen de garaje rústico pequeño para dos coches
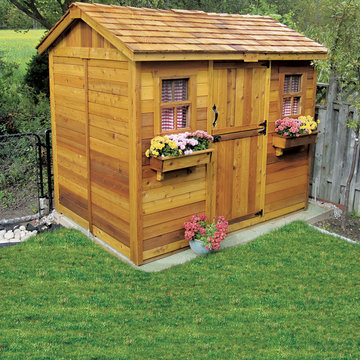
Another example of the how to turn your 9 x 6 cabin shed into an adorable guest cottage or play house. This cabin shed was stained a beautiful honey-colored finish. Pre-cut kit with unfinished wood panels, all hardware and quick assemble instructions sells for $3,895.00.
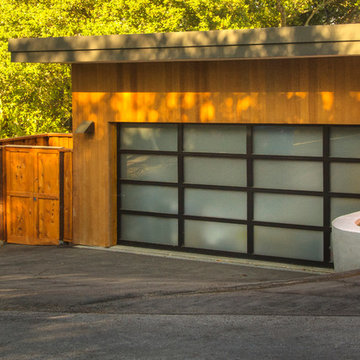
Kaplan Architects, AIA
Location: Redwood City , CA, USA
Two car garage with cedar siding and glass and aluminum roll up doors.
Ejemplo de garaje minimalista de tamaño medio
Ejemplo de garaje minimalista de tamaño medio
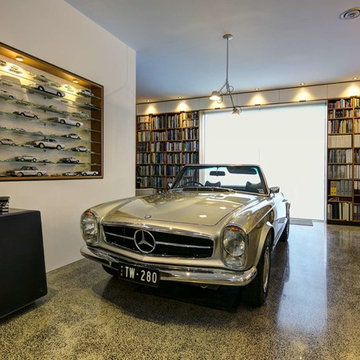
Wolf House is a contemporary home designed for flexible, easy living for a young family of 5. The spaces have multi use and the large home has a connection through its void space allowing all family members to be in touch with each other. The home boasts excellent energy efficiency and a clear view of the sky from every single room in the house.
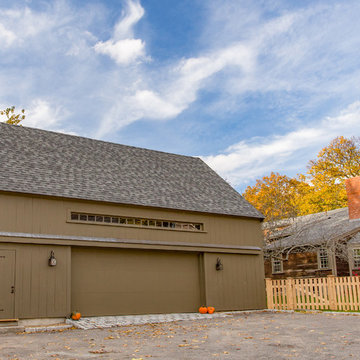
The clients came to Mat Cummings with the desire to construct a garage and storage space on their property, which would nicely complement their first-period home. The winning solution was to design a quaint New England barn, with vertical boards and cedar shingles, a single large door in front with transom above, and wood Jeld-Wen windows on the back and sides of the structure. The result is a charming space that meets their storage needs and nicely fits on the corner lot property.
photo by Eric Roth
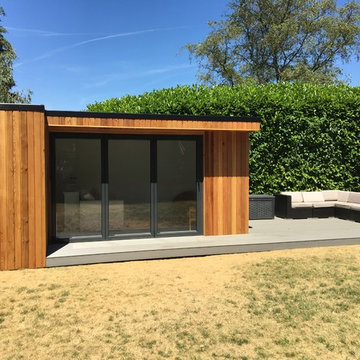
A fabulous 6x4m garden building complete with eco loo, electricity, wi-fi and running water. The perfect place to work, rest and play all year round.
Diseño de estudio en el jardín independiente minimalista de tamaño medio
Diseño de estudio en el jardín independiente minimalista de tamaño medio
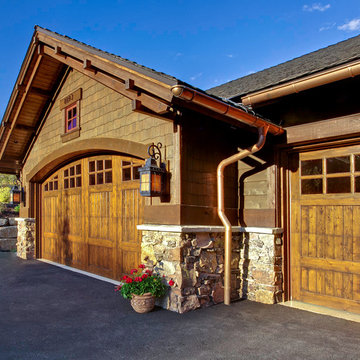
Springgate Photography
Ejemplo de garaje adosado de estilo americano grande
Ejemplo de garaje adosado de estilo americano grande
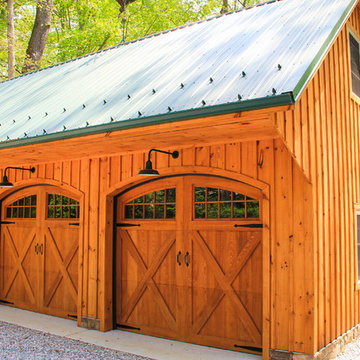
Mike Sabol
Modelo de garaje independiente de estilo de casa de campo grande para tres coches
Modelo de garaje independiente de estilo de casa de campo grande para tres coches
1.035 fotos de garajes y casetas amarillos, violetas
4


