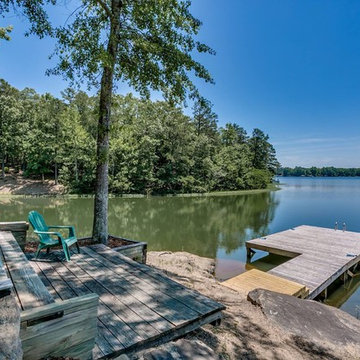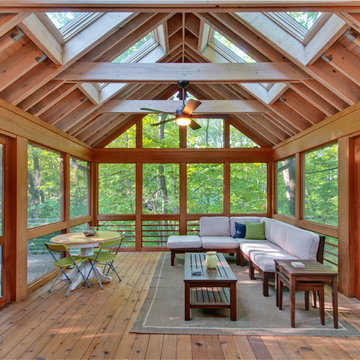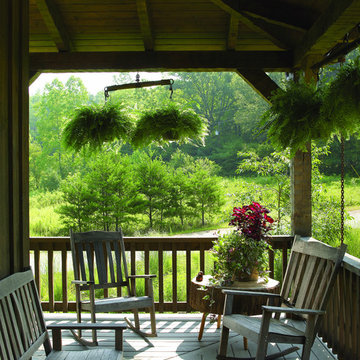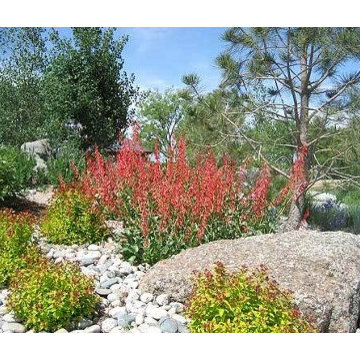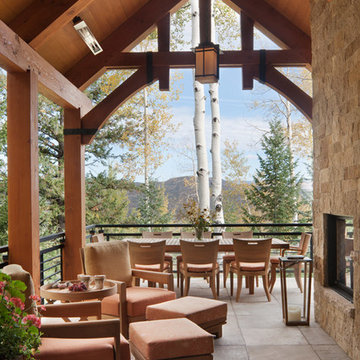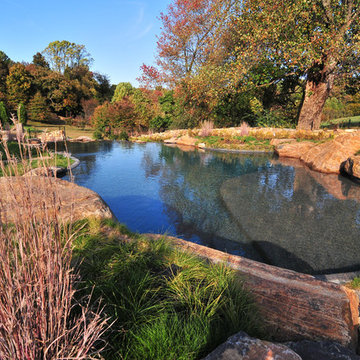Filtrar por
Presupuesto
Ordenar por:Popular hoy
101 - 120 de 81.376 fotos
Artículo 1 de 2
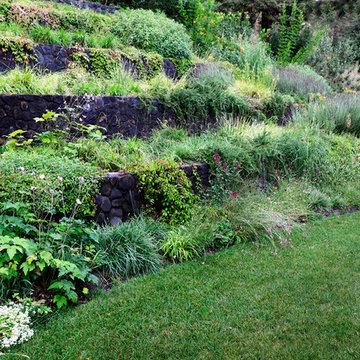
In this extensive landscape transformation, Campion Walker took a secluded house nestled above a running stream and turned it into a multi layered masterpiece with five distinct ecological zones.
Using an established oak grove as a starting point, the team at Campion Walker sculpted the hillsides into a magnificent wonderland of color, scent and texture. Natural stone, copper, steel, river rock and sustainable Ipe hardwood work in concert with a dynamic mix of California natives, drought tolerant grasses and Mediterranean plants to create a truly breathtaking masterpiece where every detail has been considered, crafted, and reimagined.
Encuentra al profesional adecuado para tu proyecto
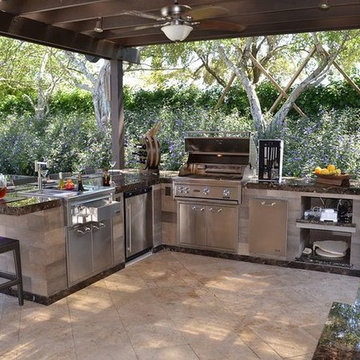
Diseño de patio rural de tamaño medio en patio trasero con cocina exterior, suelo de hormigón estampado y pérgola
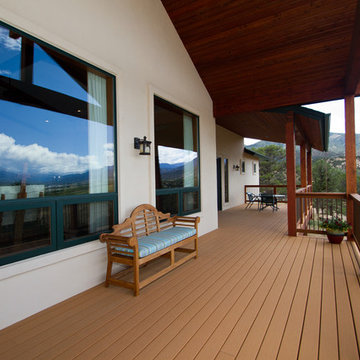
Diseño de terraza rústica en patio trasero y anexo de casas
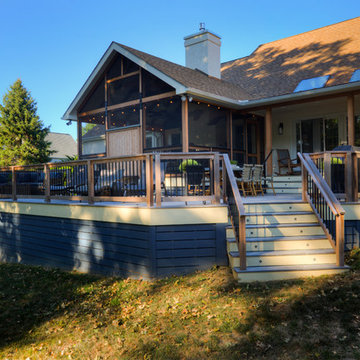
John Welsh
Ejemplo de porche cerrado rústico en patio trasero y anexo de casas
Ejemplo de porche cerrado rústico en patio trasero y anexo de casas
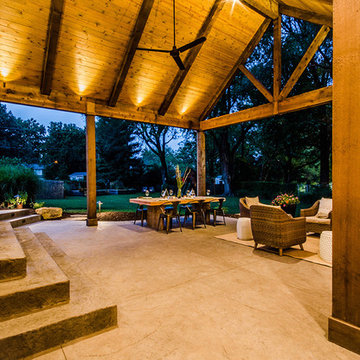
Shawn Spry Photography
Imagen de patio rural de tamaño medio en patio trasero y anexo de casas con cocina exterior y suelo de hormigón estampado
Imagen de patio rural de tamaño medio en patio trasero y anexo de casas con cocina exterior y suelo de hormigón estampado
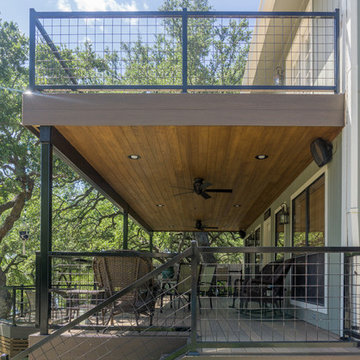
This deck and balcony uses a high-quality composite decking called TimberTech with a beautiful wood soffit and Cedar siding.
Built by Caleb Wheeler at Centex Decks
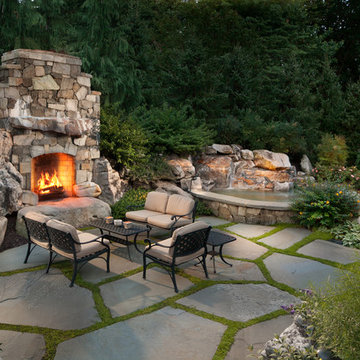
A niche outdoor room is created with irregular flagstone and lush planting for more intimate gatherings by the fireside, Morgan Howarth Photography, Surrounds Inc.
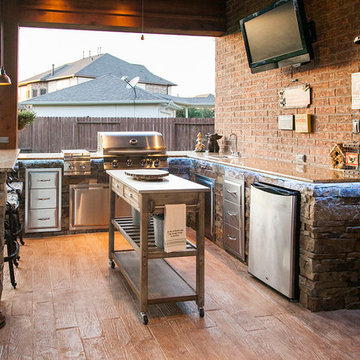
In Katy, Texas, Tradition Outdoor Living designed an outdoor living space, transforming the average backyard into a Texas Ranch-style retreat.
Entering this outdoor addition, the scene boasts Texan Ranch with custom made cedar Barn-style doors creatively encasing the recessed TV above the fireplace. Maintaining the appeal of the doors, the fireplace cedar mantel is adorned with accent rustic hardware. The 60” electric fireplace, remote controlled with LED lights, flickers warm colors for a serene evening on the patio. An extended hearth continues along the perimeter of living room, creating bench seating for all.
This combination of Rustic Taloka stack stone, from the fireplace and columns, and the polished Verano stone, capping the hearth and columns, perfectly pairs together enhancing the feel of this outdoor living room. The cedar-trimmed coffered beams in the tongue and groove ceiling and the wood planked stamped concrete make this space even more unique!
In the large Outdoor Kitchen, beautifully polished New Venetian Gold granite countertops allow the chef plenty of space for serving food and chatting with guests at the bar. The stainless steel appliances sparkle in the evening while the custom, color-changing LED lighting glows underneath the kitchen granite.
In the cooler months, this outdoor space is wired for electric radiant heat. And if anyone is up for a night of camping at the ranch, this outdoor living space is ready and complete with an outdoor bathroom addition!
Photo Credit: Jennifer Sue Photography
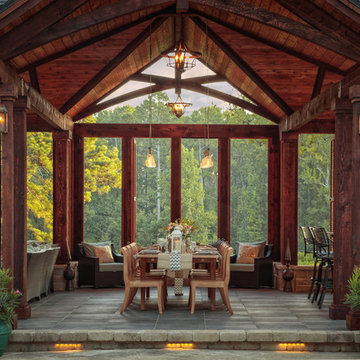
Diseño de patio rústico extra grande en anexo de casas con adoquines de piedra natural
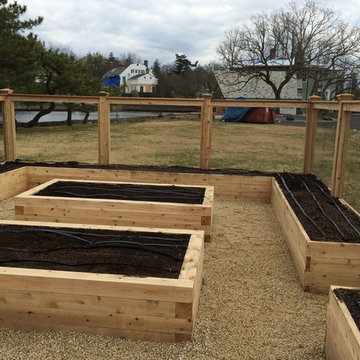
Split rail or post and rail fencing is a great option when you want to add a touch of rustic charm to your yard. We have a system that incorporates long-lasting cedar fencing, durable, attractive galvanized "cage mesh," below ground pest barrier, and raised beds filled with balanced organic soil. Beautiful, protected, and productive--that's our idea of a great garden.
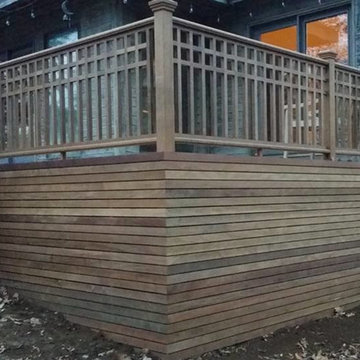
Foto de patio rural de tamaño medio sin cubierta en patio trasero con entablado
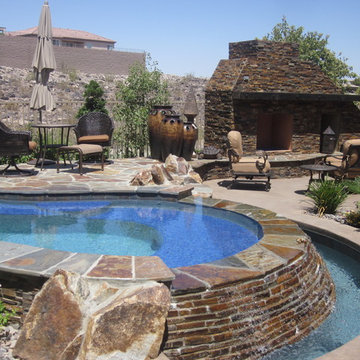
Foto de piscina con fuente natural rural de tamaño medio a medida en patio trasero con entablado
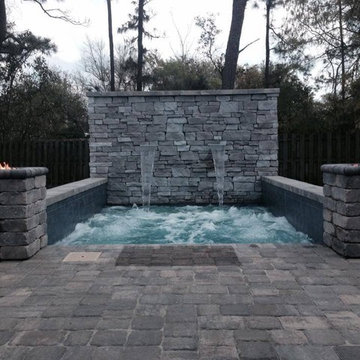
Cocktail Pool (Heated with 12 Therapy Jets) with 2 Shear Descent Falls and 2 Fire Features accented with stone veneer
Diseño de piscinas y jacuzzis rurales pequeños rectangulares en patio trasero con adoquines de ladrillo
Diseño de piscinas y jacuzzis rurales pequeños rectangulares en patio trasero con adoquines de ladrillo
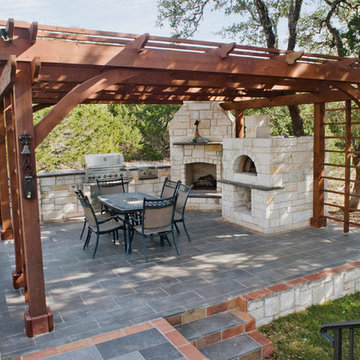
This hill country home has several outdoor living spaces including this outdoor kitchen hangout.
The stone flooring is 12x24 Cantera stone tile in Recinto color. It is accented with 6x12 Antique Saltillo tile - also known as antique terra cotta tile. The pergola is custom stained to match it rustic outdoor surroundings.
The coping edges are also Cantera stone coping pieces in Recinto. This is similar to a volcanic rock.
Drive up to practical luxury in this Hill Country Spanish Style home. The home is a classic hacienda architecture layout. It features 5 bedrooms, 2 outdoor living areas, and plenty of land to roam.
Classic materials used include:
Saltillo Tile - also known as terracotta tile, Spanish tile, Mexican tile, or Quarry tile
Cantera Stone - feature in Pinon, Tobacco Brown and Recinto colors
Copper sinks and copper sconce lighting
Travertine Flooring
Cantera Stone tile
Brick Pavers
Photos Provided by
April Mae Creative
aprilmaecreative.com
Tile provided by Rustico Tile and Stone - RusticoTile.com or call (512) 260-9111 / info@rusticotile.com
Construction by MelRay Corporation
81.376 fotos de exteriores rústicos
6





