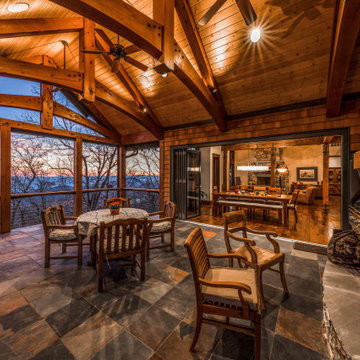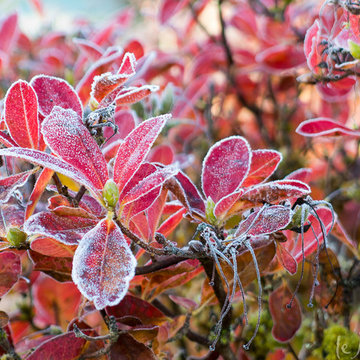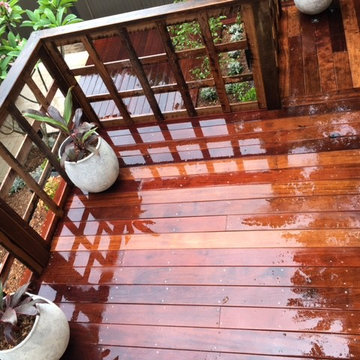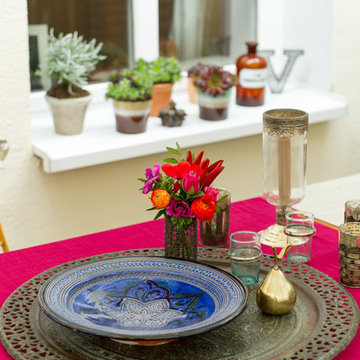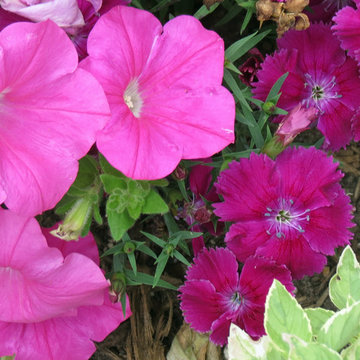Filtrar por
Presupuesto
Ordenar por:Popular hoy
1 - 20 de 86 fotos
Artículo 1 de 3

This freestanding covered patio with an outdoor kitchen and fireplace is the perfect retreat! Just a few steps away from the home, this covered patio is about 500 square feet.
The homeowner had an existing structure they wanted replaced. This new one has a custom built wood
burning fireplace with an outdoor kitchen and is a great area for entertaining.
The flooring is a travertine tile in a Versailles pattern over a concrete patio.
The outdoor kitchen has an L-shaped counter with plenty of space for prepping and serving meals as well as
space for dining.
The fascia is stone and the countertops are granite. The wood-burning fireplace is constructed of the same stone and has a ledgestone hearth and cedar mantle. What a perfect place to cozy up and enjoy a cool evening outside.
The structure has cedar columns and beams. The vaulted ceiling is stained tongue and groove and really
gives the space a very open feel. Special details include the cedar braces under the bar top counter, carriage lights on the columns and directional lights along the sides of the ceiling.
Click Photography
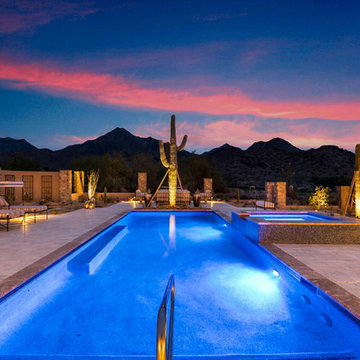
We love this backyard featuring an illuminated pool and spa, stone detail, plus luxury landscape design.
Imagen de piscinas y jacuzzis naturales rurales extra grandes rectangulares en patio trasero con adoquines de hormigón
Imagen de piscinas y jacuzzis naturales rurales extra grandes rectangulares en patio trasero con adoquines de hormigón
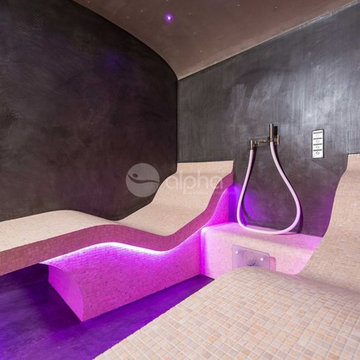
Ambient Elements creates conscious designs for innovative spaces by combining superior craftsmanship, advanced engineering and unique concepts while providing the ultimate wellness experience. We design and build outdoor kitchens, saunas, infrared saunas, steam rooms, hammams, cryo chambers, salt rooms, snow rooms and many other hyperthermic conditioning modalities.
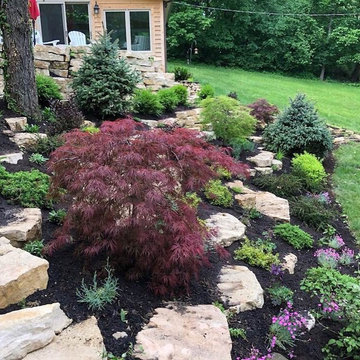
Planting in Biltmore of North Barrington. We also installed all the stone embedded in the hill.
Ejemplo de jardín rústico en verano con adoquines de piedra natural
Ejemplo de jardín rústico en verano con adoquines de piedra natural
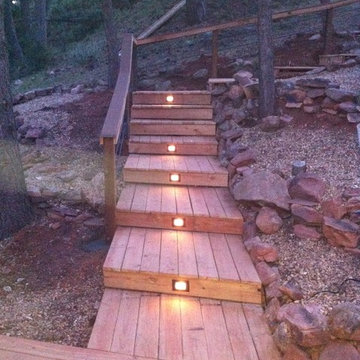
Freeman Construction Ltd
Imagen de terraza rural pequeña sin cubierta en patio trasero con jardín de macetas
Imagen de terraza rural pequeña sin cubierta en patio trasero con jardín de macetas
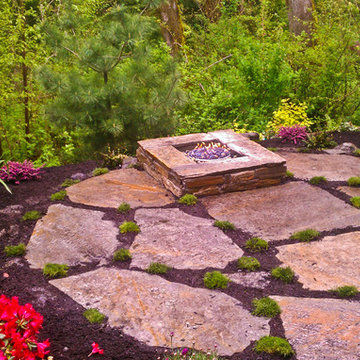
Choice Landscapes LLC
Imagen de jardín rústico de tamaño medio en primavera en patio trasero con exposición parcial al sol, brasero, adoquines de piedra natural y jardín francés
Imagen de jardín rústico de tamaño medio en primavera en patio trasero con exposición parcial al sol, brasero, adoquines de piedra natural y jardín francés
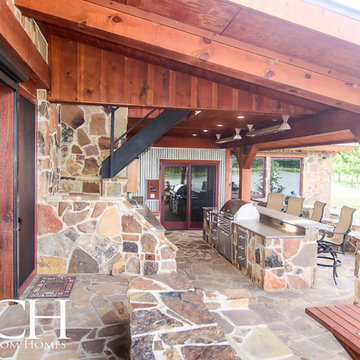
Foto de patio rústico extra grande en patio trasero y anexo de casas con cocina exterior y adoquines de piedra natural
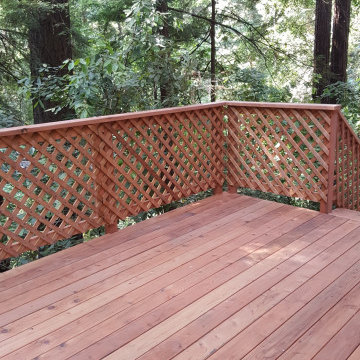
Rustic redwood deck in the Santa Cruz mountains .
Foto de terraza rural de tamaño medio sin cubierta en patio lateral con privacidad y barandilla de madera
Foto de terraza rural de tamaño medio sin cubierta en patio lateral con privacidad y barandilla de madera
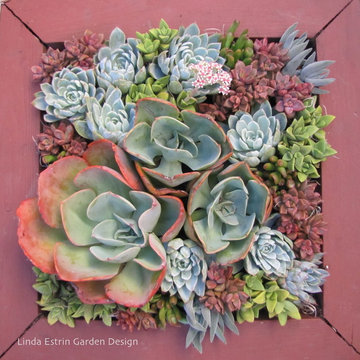
Pots, planters, old birdbaths, living walls. My succulent designs have been featured in numerous publications, most notably two books written by The Succulent Queen, Debra Lee Baldwin: "Succulent Container Gardens" and "Succulents Simplified," I love doing what I do. Let's talk!
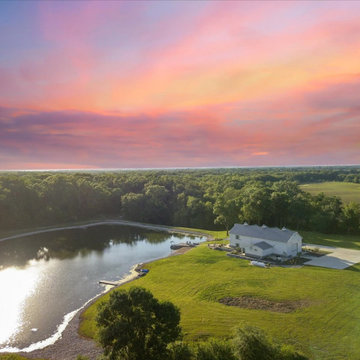
Modelo de jardín rural en patio trasero con jardín francés, muro de contención, exposición total al sol y adoquines de piedra natural
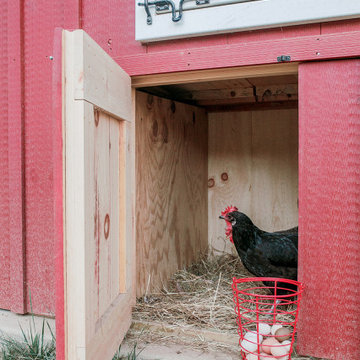
Built in the pre Civil War era (est. 1830's), this historic barn's addition was built to match with its notably beautiful characteristics and to maintain its integrity. It was custom built with rough sawn eastern Hemlock fibers and cladding. The walls were poured concrete walls with a stucco finish to give it a strong, durable, and rustic feel. Each custom door and window was designed to have a specific purpose for the barn's functionality and client's needs. As a full working barn that includes horses, the cutest donkey, chickens, and ducks, a standing seam roof was installed with solar panels to give daily power to these amazing animals. Coinciding with its history, the barn's floor bricks were repurposed from Second Chance in Baltimore, Maryland.
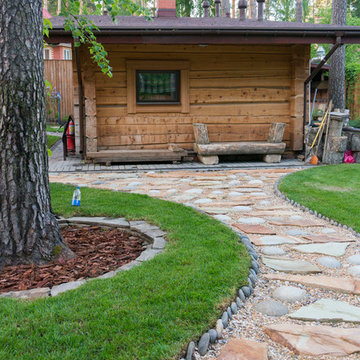
автор проекта и фото Каменева Наталья
Modelo de jardín rústico en verano con exposición parcial al sol, gravilla y camino de entrada
Modelo de jardín rústico en verano con exposición parcial al sol, gravilla y camino de entrada
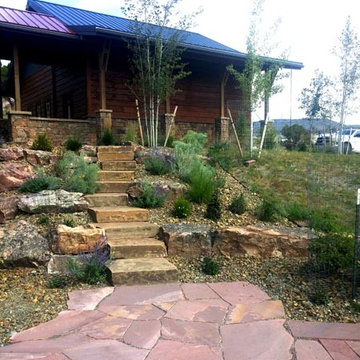
We designed this native landscaping project to blend into this Montana property with drought tolerant plants, hardscaping and native seed reclamation.
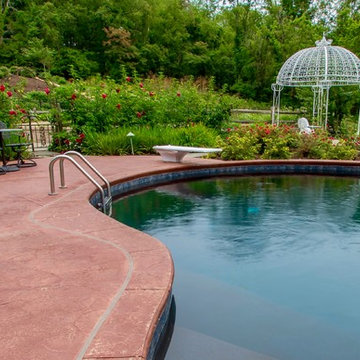
Diseño de piscina infinita rústica extra grande a medida en patio trasero con suelo de hormigón estampado
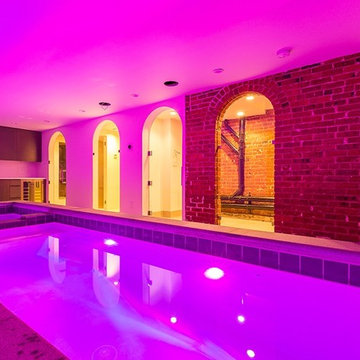
This modern Manhattan renovation features a luxurious spa-like retreat, complete with an indoor pool, hot-tub, sauna, steam room and wet-bar. Original archways and exposed brick complete the remainder of the space.
86 fotos de exteriores rústicos rosas
1





