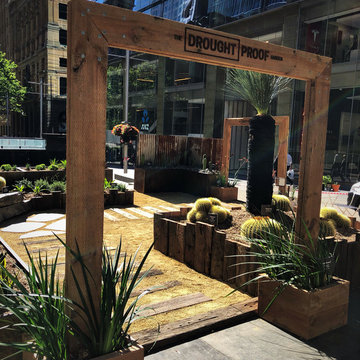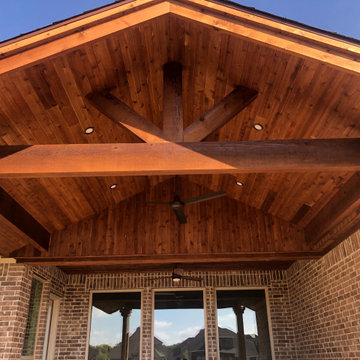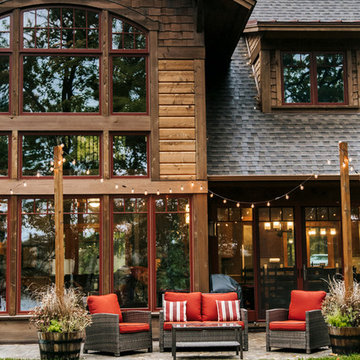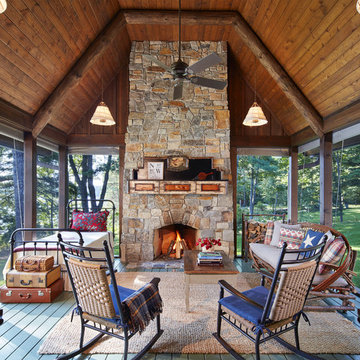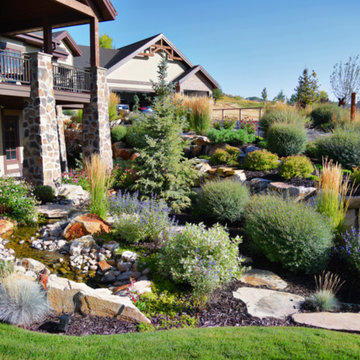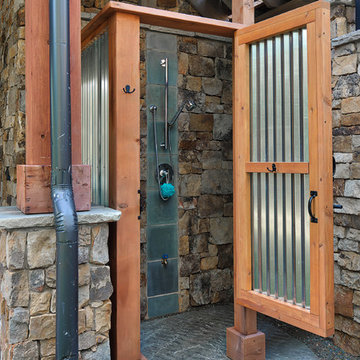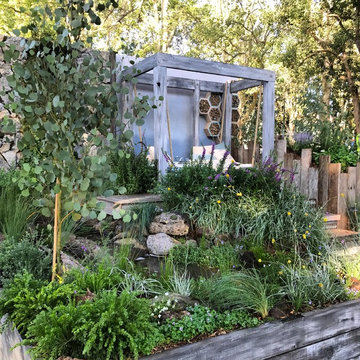Filtrar por
Presupuesto
Ordenar por:Popular hoy
41 - 60 de 81.397 fotos
Artículo 1 de 2
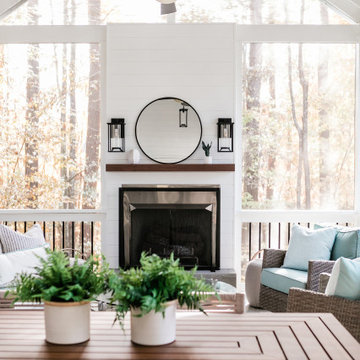
Custom outdoor Screen Porch with Scandinavian accents and teak furniture
Diseño de porche cerrado rural de tamaño medio en patio trasero y anexo de casas con suelo de baldosas
Diseño de porche cerrado rural de tamaño medio en patio trasero y anexo de casas con suelo de baldosas

Ejemplo de patio rural extra grande sin cubierta en patio trasero con adoquines de piedra natural y brasero

Now empty nesters with kids in college, they needed the room for a therapeutic sauna. Their home in Windsor, Wis. had a deck that was underutilized and in need of maintenance or removal. Having followed our work on our website and social media for many years, they were confident we could design and build the three-season porch they desired.
Encuentra al profesional adecuado para tu proyecto
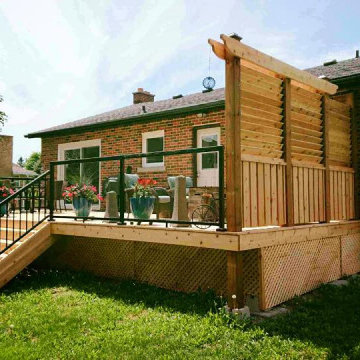
This is a new custom deck built by LGM Contracting that includes a privacy wall with shutters, glass railing all the way around, lattice skirting
Imagen de terraza rústica pequeña en patio trasero
Imagen de terraza rústica pequeña en patio trasero
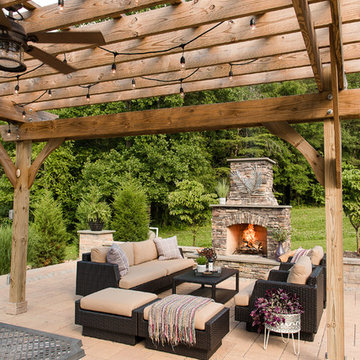
Diseño de patio rural grande en patio trasero con chimenea, adoquines de hormigón y pérgola
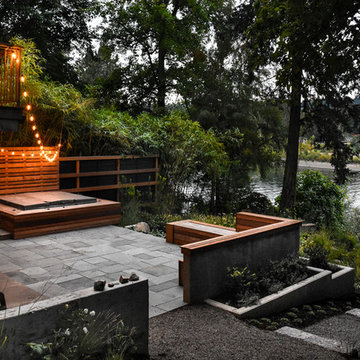
Screens next to the hot tub area designed by LandCurrent made the area private.
Design: LandCurrent Contractor: Pistilslandscape Photo: Pistilslandscape
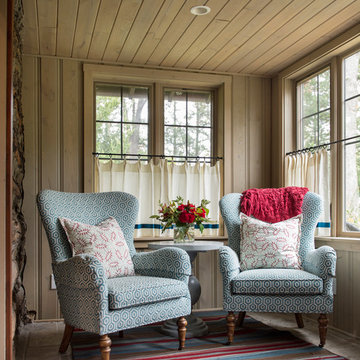
Ejemplo de porche cerrado rural en anexo de casas con suelo de baldosas
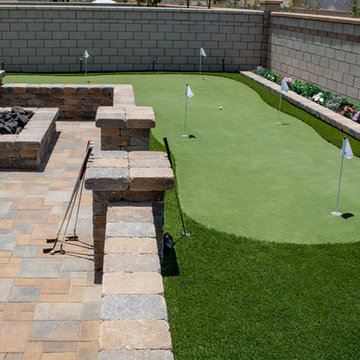
Artificial Grass Putting Green, Fire Pit, Seat Wall and Pavers.
Ejemplo de pista deportiva descubierta rústica grande en patio trasero con parque infantil, exposición total al sol y adoquines de piedra natural
Ejemplo de pista deportiva descubierta rústica grande en patio trasero con parque infantil, exposición total al sol y adoquines de piedra natural
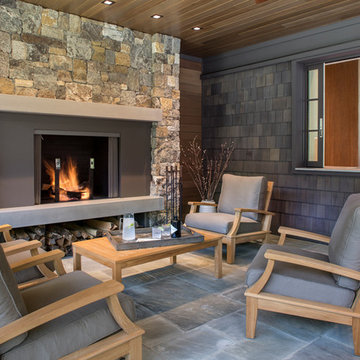
Photography by David Dietrich
Imagen de patio rural grande en patio trasero y anexo de casas con adoquines de piedra natural
Imagen de patio rural grande en patio trasero y anexo de casas con adoquines de piedra natural
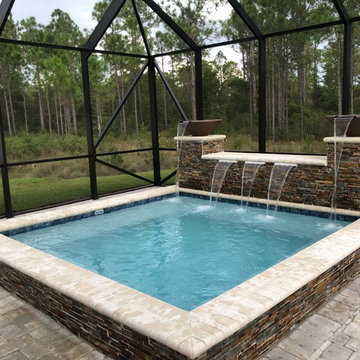
Modelo de piscinas y jacuzzis rústicos pequeños rectangulares en patio trasero con adoquines de hormigón
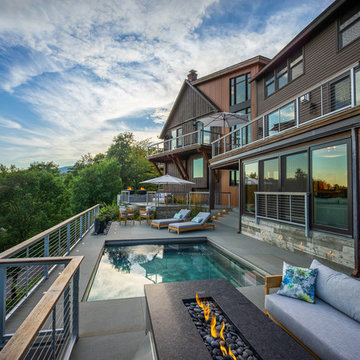
Barrett Photography
Modelo de piscina alargada rural rectangular en patio trasero con suelo de baldosas
Modelo de piscina alargada rural rectangular en patio trasero con suelo de baldosas
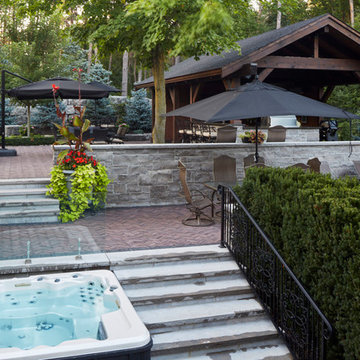
In 2016 we were hired to design both the front and back landscape to compliment this beautiful stone home with timber features. We created an entrance with a subtle impact edging the walkway with natural stone walls to contain the gardens. With the driveway being an odd shape, the division helped frame the front and separate the two hardscapes. A large side walkway opens into the backyard firepit area and looks onto a large timber frame structure.
Photography: Jason Hartog Photography
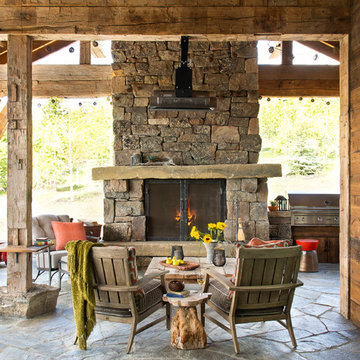
Photography - LongViews Studios
Foto de patio rural en anexo de casas con adoquines de piedra natural
Foto de patio rural en anexo de casas con adoquines de piedra natural
81.397 fotos de exteriores rústicos
3





