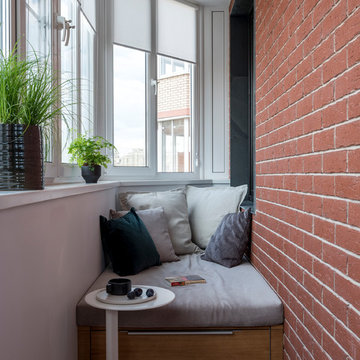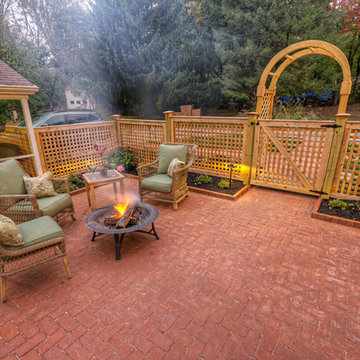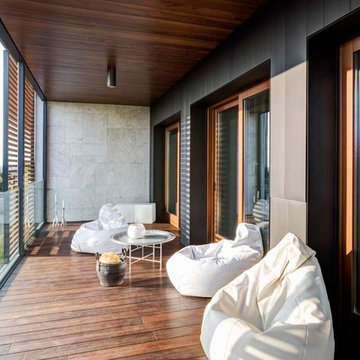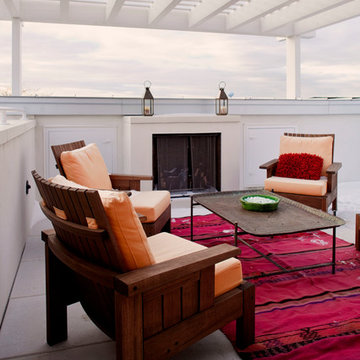Filtrar por
Presupuesto
Ordenar por:Popular hoy
121 - 140 de 8155 fotos
Artículo 1 de 2
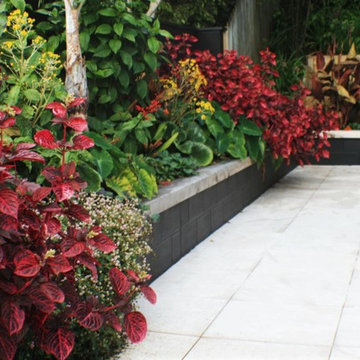
A lush colourful subtropical garden creates a vibrant entry and outlook for this home on a sloping site in a seaside suburb.
photos by Dee McQuillan
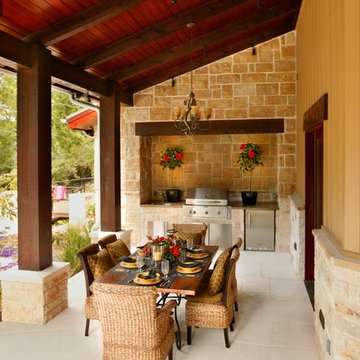
Southern Living and INsite Architecture
Diseño de terraza campestre en patio trasero y anexo de casas con cocina exterior
Diseño de terraza campestre en patio trasero y anexo de casas con cocina exterior
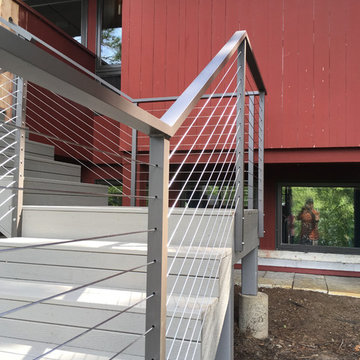
powder coated aluminum railings, stainless steel cables
Foto de terraza minimalista de tamaño medio en patio trasero
Foto de terraza minimalista de tamaño medio en patio trasero
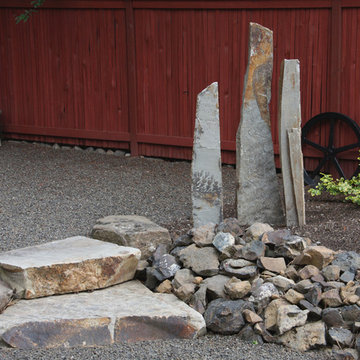
A full-scale makeover was necessary to address drainage issues and create a low-maintenance landscape. It also offered an opportunity to incorporate the homeowner's love of Japanese Zen gardens. We designed a contemplative space that melds the traditional Zen aesthetic with Northwest plants and materials.
The back yard is a peaceful retreat with stone features and restrained planting. Crystal dendrites create a striking pattern across the Montana sandstone sculpture.
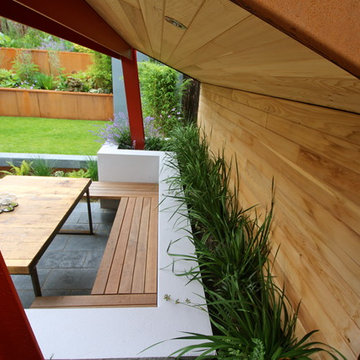
Kevin Dennis
Imagen de jardín actual en patio trasero con exposición parcial al sol y adoquines de piedra natural
Imagen de jardín actual en patio trasero con exposición parcial al sol y adoquines de piedra natural
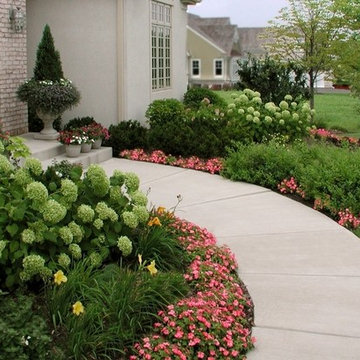
Foto de jardín tradicional grande en patio delantero con adoquines de hormigón
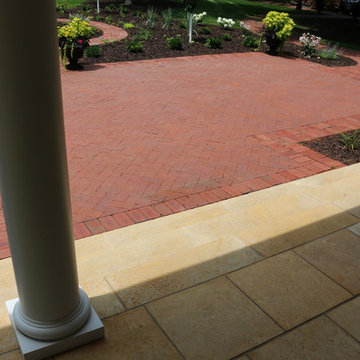
Another view from the porch. You can see the beautiful herringbone pattern in the center and the brick ribbon pattern around the edges.
Foto de patio clásico de tamaño medio en patio delantero con adoquines de ladrillo
Foto de patio clásico de tamaño medio en patio delantero con adoquines de ladrillo

Rising amidst the grand homes of North Howe Street, this stately house has more than 6,600 SF. In total, the home has seven bedrooms, six full bathrooms and three powder rooms. Designed with an extra-wide floor plan (21'-2"), achieved through side-yard relief, and an attached garage achieved through rear-yard relief, it is a truly unique home in a truly stunning environment.
The centerpiece of the home is its dramatic, 11-foot-diameter circular stair that ascends four floors from the lower level to the roof decks where panoramic windows (and views) infuse the staircase and lower levels with natural light. Public areas include classically-proportioned living and dining rooms, designed in an open-plan concept with architectural distinction enabling them to function individually. A gourmet, eat-in kitchen opens to the home's great room and rear gardens and is connected via its own staircase to the lower level family room, mud room and attached 2-1/2 car, heated garage.
The second floor is a dedicated master floor, accessed by the main stair or the home's elevator. Features include a groin-vaulted ceiling; attached sun-room; private balcony; lavishly appointed master bath; tremendous closet space, including a 120 SF walk-in closet, and; an en-suite office. Four family bedrooms and three bathrooms are located on the third floor.
This home was sold early in its construction process.
Nathan Kirkman
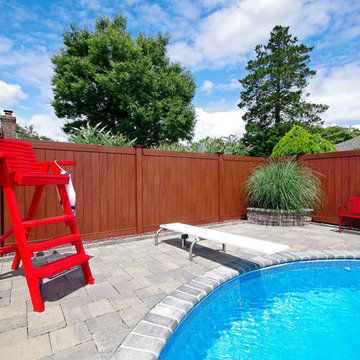
The PVC vinyl fence that looks just like real wood with the low maintenance of vinyl. Rosewood Grand Illusions Vinyl WoodBond tongue and groove privacy fence (V300-6) from Illusions Vinyl Fence. Such a terrific backyard and pool area idea. Your home decor will never be the same.
Photographer: Amy Medina - Dang Rabbit
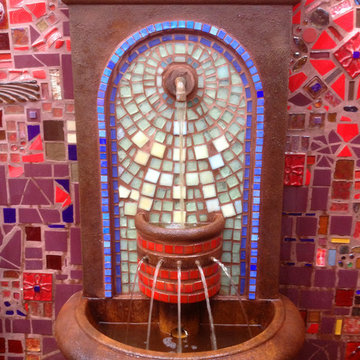
A commissioned mosaic fountain. I found the fountain and embellished it with glass mosaics.
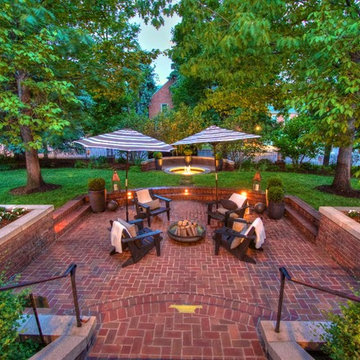
Ejemplo de patio tradicional grande sin cubierta en patio trasero con brasero y adoquines de ladrillo

Weatherwell Aluminum shutters were used to turn this deck from an open unusable space to a private and luxurious outdoor living space with lounge area, dining area, and jacuzzi. The Aluminum shutters were used to create privacy from the next door neighbors, with the front shutters really authenticating the appearance of a true outdoor room.The outlook was able to be controlled with the moveable blades.
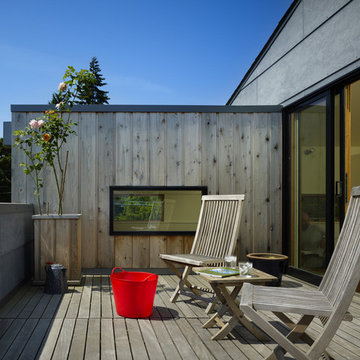
The modern Roof Deck designed by chadbourne + doss architects takes advantage of water views.
Photo by Benjamin Benschneider
Imagen de terraza minimalista pequeña sin cubierta en azotea con jardín de macetas
Imagen de terraza minimalista pequeña sin cubierta en azotea con jardín de macetas
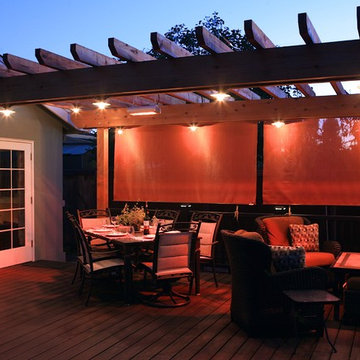
Outdoor dining and lounging area - redwood trellis and trex deck.
Imagen de terraza contemporánea de tamaño medio en patio trasero con cocina exterior
Imagen de terraza contemporánea de tamaño medio en patio trasero con cocina exterior
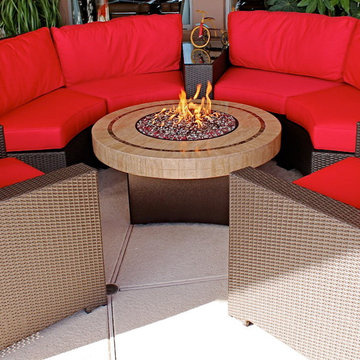
Patio Furniture Set from www.AllBackyardFun.com-
Includes: Sahara Stone Mosaic Stone Fire Table - 42" round
Curved Sectional furniture set from Northcape International with club chairs and wedge table
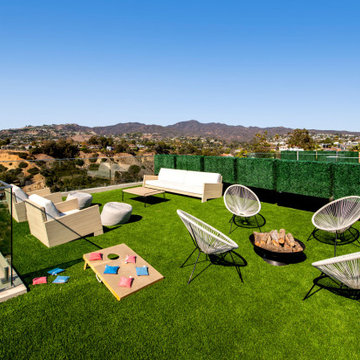
The below grade parking and rooftop pool / deck is a crucial space saver with the tight lots in Los Angeles.
8.155 fotos de exteriores rojos
7





