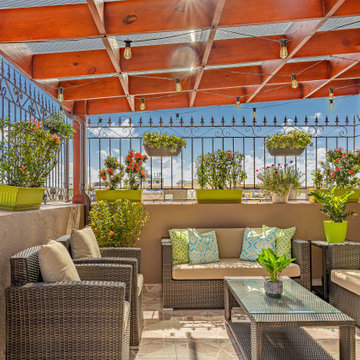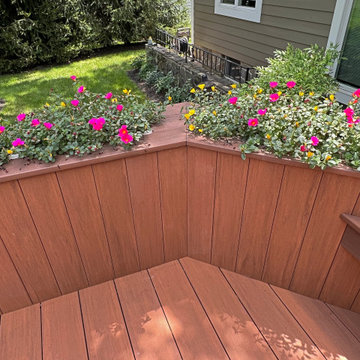Filtrar por
Presupuesto
Ordenar por:Popular hoy
1 - 20 de 27 fotos
Artículo 1 de 3
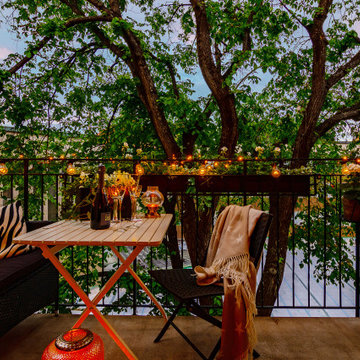
Foto de balcones escandinavo sin cubierta con barandilla de metal y iluminación

Diseño de terraza mediterránea con pérgola, barandilla de metal y iluminación

Under a fully automated bio-climatic pergola, a dining area and outdoor kitchen have been created on a raised composite deck. The kitchen is fully equipped with SubZero Wolf appliances, outdoor pizza oven, warming drawer, barbecue and sink, with a granite worktop. Heaters and screens help to keep the party going into the evening, as well as lights incorporated into the pergola, whose slats can open and close electronically. A decorative screen creates an enhanced backdrop and ties into the pattern on the 'decorative rug' around the firebowl.
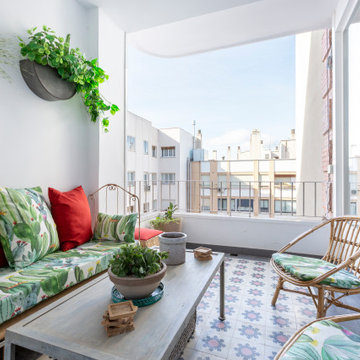
Las baldosas hidráulicas recuperadas, las encontramos en Recoupage. Para sentarse combinamos una antigua cuna de hierro francesa de y 2 butacas de bambú
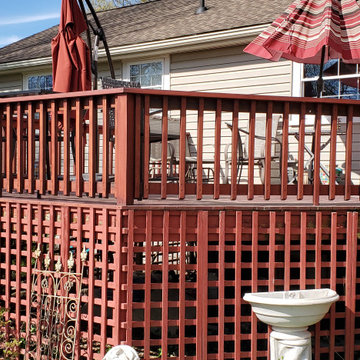
This is a before picture of this deck refurbish project. HFDH removed all Lattice, Railing and deck deck boards.
Imagen de terraza planta baja minimalista grande sin cubierta en patio trasero con zócalos y barandilla de metal
Imagen de terraza planta baja minimalista grande sin cubierta en patio trasero con zócalos y barandilla de metal
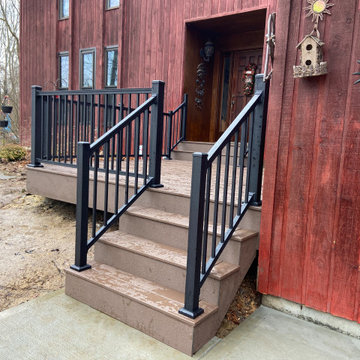
Replaced an aged wooden porch and wooden walkway by creating a larger gathering space at the front entrance of this home.
Foto de terraza planta baja tradicional de tamaño medio sin cubierta con barandilla de metal
Foto de terraza planta baja tradicional de tamaño medio sin cubierta con barandilla de metal
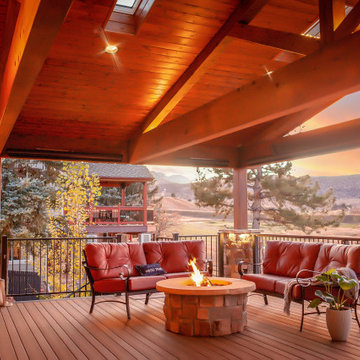
Deck, fire pit, gable roof cover
Diseño de terraza rústica grande en patio trasero y anexo de casas con barandilla de metal
Diseño de terraza rústica grande en patio trasero y anexo de casas con barandilla de metal
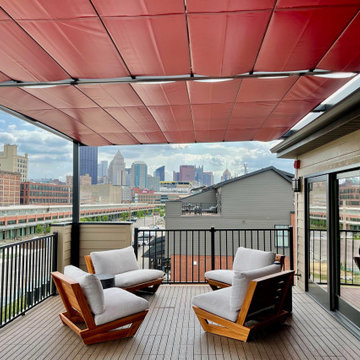
ShadeFX customized two 14’ x 14’ aluminum structures with motorized retractable canopies for a rooftop terrace in Pittsburgh. The bold Ferrari Velvet Red canopy fabric and contrasting black frames seamlessly integrate into the sides of the terrace for a cohesive look.
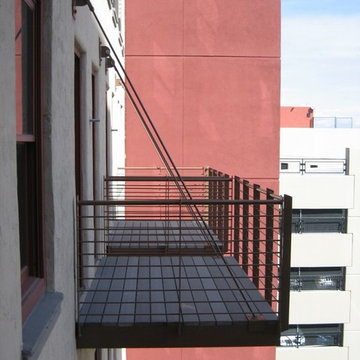
Commercial contemporary steel balcony systems in Albuquerque.
Working with architects and designers at the initial design stage or directly with homeowners, Pascetti Steel will make the entire process from drawings to installation seamless and hassle free. We plan safety and stability into every design we make, the railings and hardware are fabricated to be strong, durable and visually appealing. Choose from a variety of styles including cable railing, glass railing, hand forged and custom railing. We also offer pre-finished aluminum balcony railing for hotels, resorts and other commercial buildings.
We can ship pre-finished railing to any location, complete with all the hardware and installation recommendations. We'll work from your drawings or we can create a design for you. Choose from a variety of styles to fit any architecture. Finishes include chemical treatments, paint, and a wide range of powder coating colors.
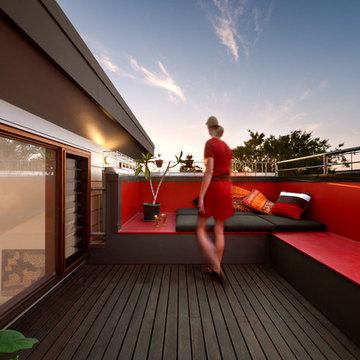
photographer Emma Cross.
A rooftop deck located in the centre of the house provides a private external area for capturing city views, growing plants and sipping a cocktail
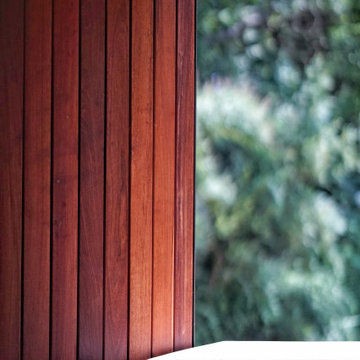
This juliet balcony features a slatted ipe wood enclosure, slatted steel plate railing, and a live-edge wood bartop. It overlooks a landscape from the tree canopy level.
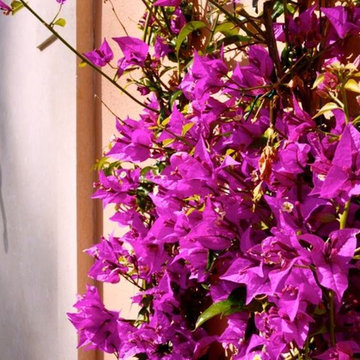
Nestled under a canopy of native umbrella pines and capturing panoramic views of the mediterranean and the coast of Eze to the east, this house of stucco, local limestone, wrought iron, and red clay tiles offers a fresh interpretation of the timeless villa tradition of the Côte d’Azure.
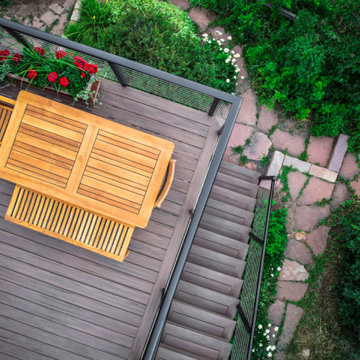
Fortress Steel Framing with American Metal Specialities Cable Railing
Diseño de terraza minimalista de tamaño medio sin cubierta en patio trasero con barandilla de metal
Diseño de terraza minimalista de tamaño medio sin cubierta en patio trasero con barandilla de metal
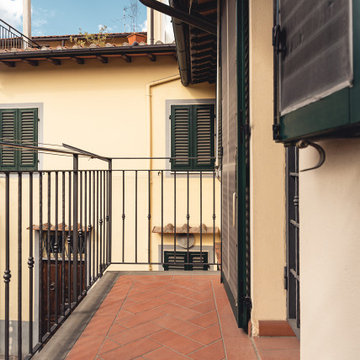
Committente: Studio Immobiliare GR Firenze. Ripresa fotografica: impiego obiettivo 24mm su pieno formato; macchina su treppiedi con allineamento ortogonale dell'inquadratura; impiego luce naturale esistente. Post-produzione: aggiustamenti base immagine; fusione manuale di livelli con differente esposizione per produrre un'immagine ad alto intervallo dinamico ma realistica; rimozione elementi di disturbo. Obiettivo commerciale: realizzazione fotografie di complemento ad annunci su siti web agenzia immobiliare; pubblicità su social network; pubblicità a stampa (principalmente volantini e pieghevoli).
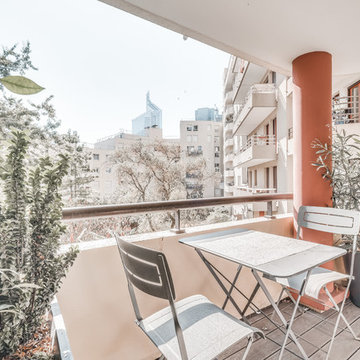
Ce projet a été réalisé pour un homme supporter de l'Olympique Marseillais et qui adore le bleu ! Le grand appartement comptait deux chambres et deux salles de bain, mais vivant seul, nous avons repensé les espaces pour plus de place, de lumière et d'harmonie.
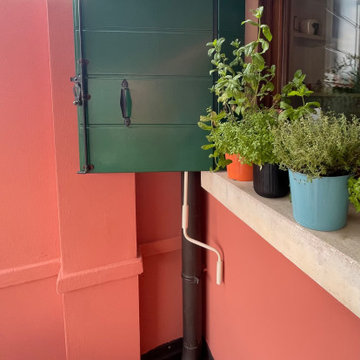
Il bel terrazzo è stato arricchito con vasi di piante aromatiche e un bel tavolo da pranzo con sedie da giardino
Imagen de terraza en azotea con privacidad, toldo y barandilla de metal
Imagen de terraza en azotea con privacidad, toldo y barandilla de metal
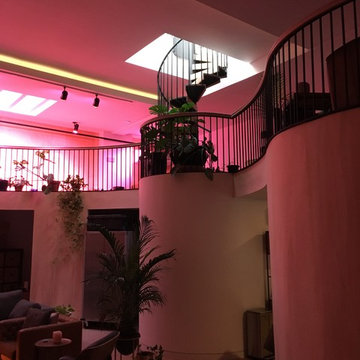
DeVere Architecture, preliminary phone photos
Mezzanine at family room with spiral stair to glass roof bulkhead.
Foto de balcones contemporáneo de tamaño medio con jardín vertical y barandilla de metal
Foto de balcones contemporáneo de tamaño medio con jardín vertical y barandilla de metal
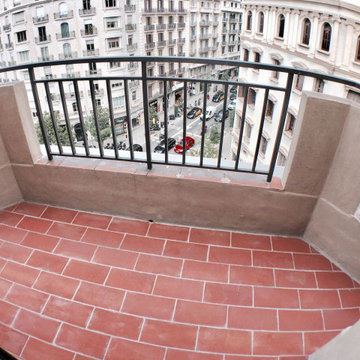
Balcón renovado según materiales originales.
Diseño de balcones tradicional renovado pequeño sin cubierta con barandilla de metal
Diseño de balcones tradicional renovado pequeño sin cubierta con barandilla de metal
27 fotos de exteriores rojos con barandilla de metal
1





