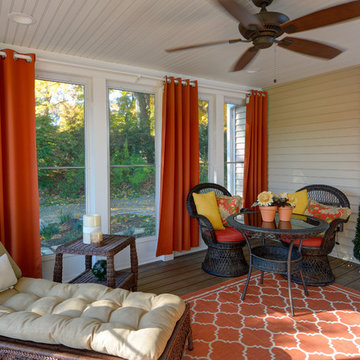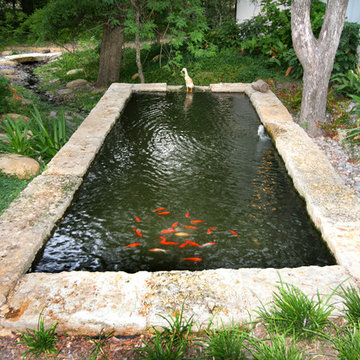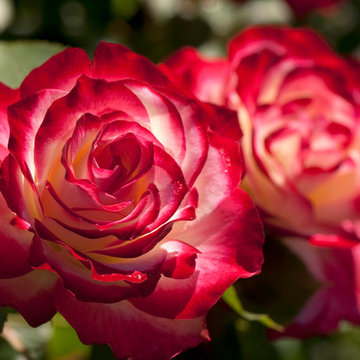Filtrar por
Presupuesto
Ordenar por:Popular hoy
1 - 20 de 1981 fotos
Artículo 1 de 3

The kitchen spills out onto the deck and the sliding glass door that was added in the master suite opens up into an exposed structure screen porch. Over all the exterior space extends the traffic flow of the interior and makes the home feel larger without adding actual square footage.
Troy Thies Photography

Classic Southern style home paired with traditional French Quarter Lanterns. The white siding, wood doors, and metal roof are complemented well with the copper gas lanterns.
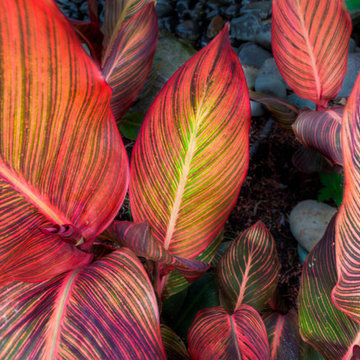
Close up of the Canna around the water feature... what a beautiful plant! Photography by: Joe Hollowell
Diseño de jardín tradicional de tamaño medio en verano en patio lateral con jardín francés y exposición parcial al sol
Diseño de jardín tradicional de tamaño medio en verano en patio lateral con jardín francés y exposición parcial al sol
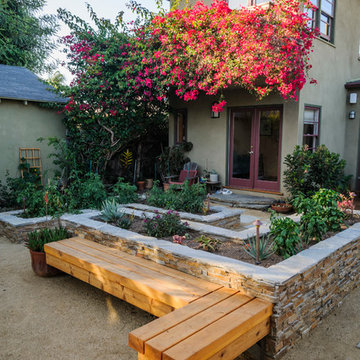
Allen Haren
Diseño de jardín clásico de tamaño medio en primavera en patio trasero con gravilla, jardín francés y exposición parcial al sol
Diseño de jardín clásico de tamaño medio en primavera en patio trasero con gravilla, jardín francés y exposición parcial al sol
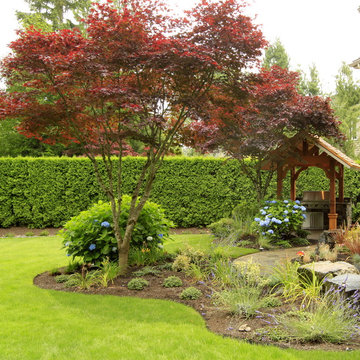
Imagen de jardín tradicional grande en patio trasero con jardín francés y adoquines de piedra natural
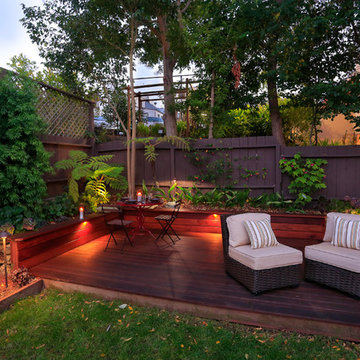
Led lighting adds hours of enjoyment to this landscape design/install project.
photo by Kingmond Young, light fixtures from FX Luminaire and Urban Farmer Store
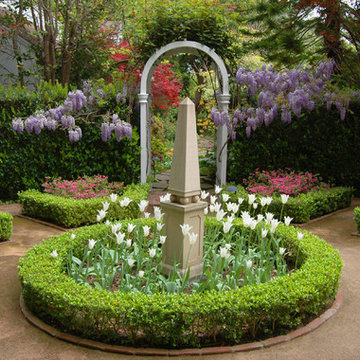
Bill Mellett Design, BMDLA.com
Diseño de jardín tradicional con parterre de flores
Diseño de jardín tradicional con parterre de flores
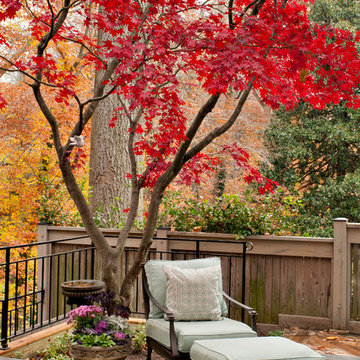
On a flagstone patio/deck overlooking woodlands, a carefully placed Japanese maple provides a focal point.
©Melissa Clark Photography. All rights reserved.
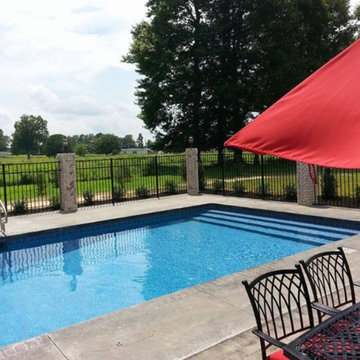
Foto de piscina alargada tradicional grande rectangular en patio trasero con losas de hormigón
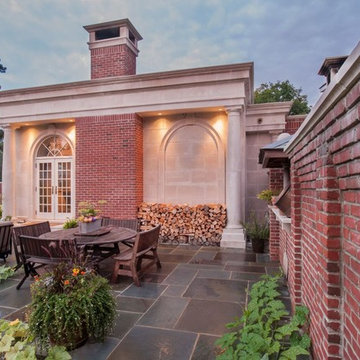
Foto de patio clásico grande sin cubierta en patio trasero con brasero y suelo de baldosas
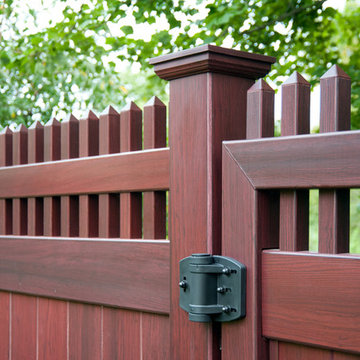
Beautiful Mahogany wood grain PVC vinyl fence from Illusions Vinyl Fence. Shown is the Grand Illusions Vinyl WoodBond Mahogany (W101). All the beauty of wood fencing products with non of the maintenance. What a great backyard idea.
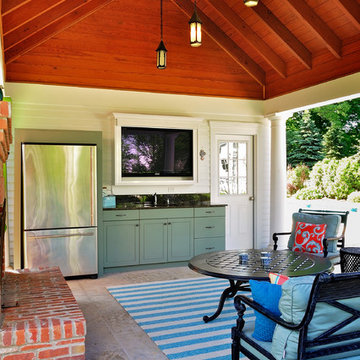
Foto de patio clásico grande en patio trasero con cocina exterior, adoquines de hormigón y pérgola
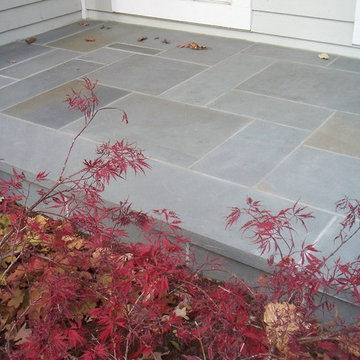
Designed by Heidekat Design
Diseño de jardín clásico de tamaño medio en otoño en patio delantero con exposición parcial al sol y adoquines de piedra natural
Diseño de jardín clásico de tamaño medio en otoño en patio delantero con exposición parcial al sol y adoquines de piedra natural
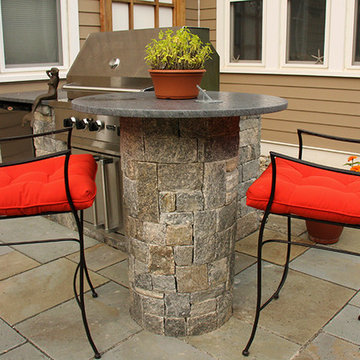
This stunning outdoor grill and dining area highlights the Quarry Mill's Ellsworth natural thin stone veneer. Ellsworth natural stone veneer is a beautifully neutral New England granite. The stone has deep rich tones with subtle natural weathering. Having been split with a hydraulic press this thin stone veneer has a rough texture. Ellsworth has predominantly grey tones with some gold and tan. The stone is castle rock style and characterized by the large rectangular pieces of stone. This style is also referred to as square-rectangular or square-rec for short. The individual pieces can range from 4″-12″ in height. The castle rock style is most commonly found on large scale exterior projects and is almost always installed with a mortar joint between the pieces of stone.
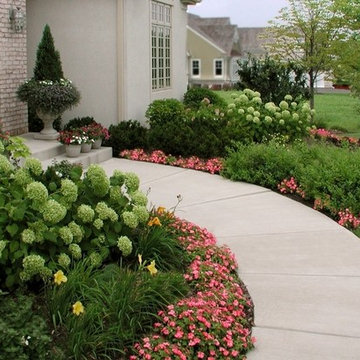
Foto de jardín tradicional grande en patio delantero con adoquines de hormigón
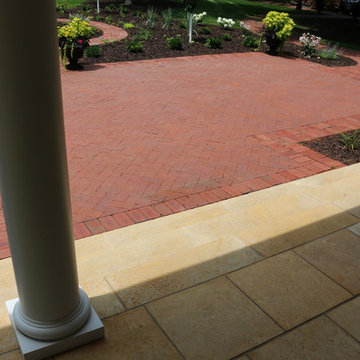
Another view from the porch. You can see the beautiful herringbone pattern in the center and the brick ribbon pattern around the edges.
Foto de patio clásico de tamaño medio en patio delantero con adoquines de ladrillo
Foto de patio clásico de tamaño medio en patio delantero con adoquines de ladrillo

Rising amidst the grand homes of North Howe Street, this stately house has more than 6,600 SF. In total, the home has seven bedrooms, six full bathrooms and three powder rooms. Designed with an extra-wide floor plan (21'-2"), achieved through side-yard relief, and an attached garage achieved through rear-yard relief, it is a truly unique home in a truly stunning environment.
The centerpiece of the home is its dramatic, 11-foot-diameter circular stair that ascends four floors from the lower level to the roof decks where panoramic windows (and views) infuse the staircase and lower levels with natural light. Public areas include classically-proportioned living and dining rooms, designed in an open-plan concept with architectural distinction enabling them to function individually. A gourmet, eat-in kitchen opens to the home's great room and rear gardens and is connected via its own staircase to the lower level family room, mud room and attached 2-1/2 car, heated garage.
The second floor is a dedicated master floor, accessed by the main stair or the home's elevator. Features include a groin-vaulted ceiling; attached sun-room; private balcony; lavishly appointed master bath; tremendous closet space, including a 120 SF walk-in closet, and; an en-suite office. Four family bedrooms and three bathrooms are located on the third floor.
This home was sold early in its construction process.
Nathan Kirkman
1.981 fotos de exteriores clásicos rojos
1





