12.899 fotos de exteriores modernos con adoquines de piedra natural
Filtrar por
Presupuesto
Ordenar por:Popular hoy
81 - 100 de 12.899 fotos
Artículo 1 de 3
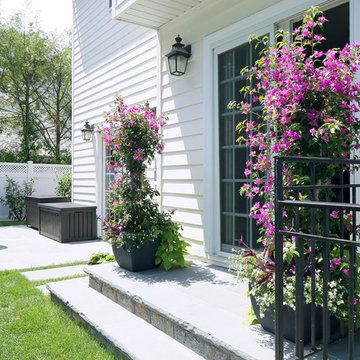
New container plants flank the door to the family's new backyard pool retreat.
Ejemplo de patio minimalista grande en patio trasero y anexo de casas con cocina exterior y adoquines de piedra natural
Ejemplo de patio minimalista grande en patio trasero y anexo de casas con cocina exterior y adoquines de piedra natural
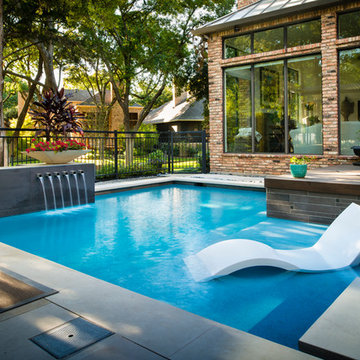
The client purchased this property with grand plans of renovating the entire place; from top to bottom, and from inside to outside. And while the inside canvas was very generous and even somewhat forgiving, the outside space would be anything but.
We wanted to squeeze in as much seating space as possible in their limited courtyard area, without encroaching on the already compact-sized pool. The first and most obvious solution was to get rid of the trees and shrubs that separated this house from its zero-lot-line neighbor. With the addition of Lueder limestone pavers, this new area alone would free up nearly 120 additional square feet, which happened to be the perfect amount of space for a mobile gas fire pit and sectional sofa. And this would make for the perfect place to enjoy the afternoon sunset with the implementation of a custom-built metal pergola standing above it all.
The next problem to overcome was the disconnected feel of the existing patio; there were too many levels of steps and stairs, which meant that it would have been difficult to have any sort of traditional furniture arrangement in their outdoor space. Randy knew that it only made sense to bring in a wood deck that could be mated to the highest level of the patio, thus creating and gaining the greatest amount of continuous, flat space that the client needed. But even so, that flat space would be limited to a very tight "L-shape" around the pool. And knowing this, the client decided that the larger space would be more valuable to them than the spa, so they opted to have a portion of the deck built over it in order to allow for a more generous amount of patio space.
And with the edge of the patio/deck dropping off almost 2 feet to the waterline, it now created the perfect opportunity to have a visually compelling raised wall that could be adorned with different hues of plank-shaped tiles. From inside the pool, the varying shades of brown were a great accent to the wood deck that sat just above.
However, the true visual crowning jewel of this project would end up being the raised back wall along the fence, fully encased in a large format, 24x24 slate grey tile, complete with a custom stainless steel, square-tube scupper bank, installed at just the right height to create the perfect amount of water noise.
But Randy wasn't done just yet. With two entirely new entertaining areas opened up at opposite ends of the pool, the only thing left to do now was to connect them. Knowing that he nor the client wanted to eliminate any more water space, he decided to bring a new traffic pattern right into the pool by way of two "floating", Lueder limestone stepper pads. It would be a visually perfect union of both pool and walking spaces.
The existing steps and walkways were then cut away and replaced with matching Lueder limestone caps and steppers. All remaining hardscape gaps were later filled with Mexican beach pebble, which helped to promote a very "zen-like" feel in this outdoor space.
The interior of the pool was coated with Wet Edge Primerastone "Blue Pacific Coast" plaster, and then lit up with the incredibly versatile Pentair GloBrite LED pool lights.
In the end, the client ended up gaining the additional entertaining and seating space that they needed, and the updated, modern feel that they loved.
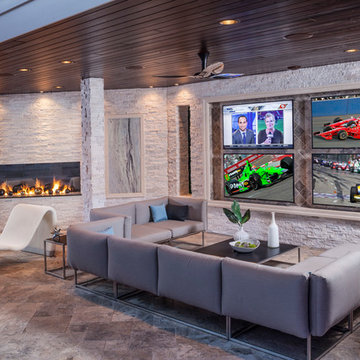
The outdoor pavilion with a cantilevered roof provides protection and style for the alfresco entertainment lounge. A contemporary sectional, loveseat and coffee table from Patio Rennaisance create the perfect relaxation spot to take in the dramatic television wall. Cladded with Norstone stone veneer and glass tile insert, the television wall features four 50” televisions. The sights and sounds of this high tech lounge can also be enjoyed from the hearth area.
Photography by Joe Traina
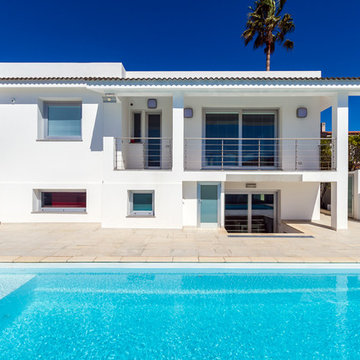
Photos by Giorgio Marturana
Modelo de piscina minimalista en patio trasero con adoquines de piedra natural
Modelo de piscina minimalista en patio trasero con adoquines de piedra natural
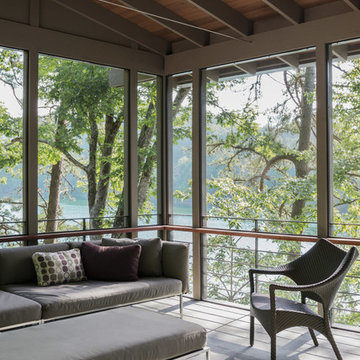
The Fontana Bridge residence is a mountain modern lake home located in the mountains of Swain County. The LEED Gold home is mountain modern house designed to integrate harmoniously with the surrounding Appalachian mountain setting. The understated exterior and the thoughtfully chosen neutral palette blend into the topography of the wooded hillside.
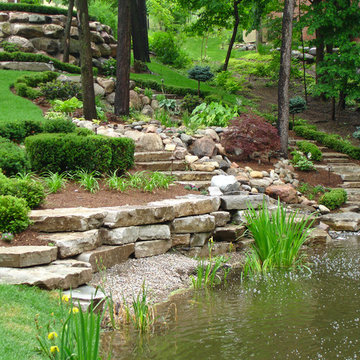
The combination of stonework and vegetation creates a beautiful sloping backyard.
Winner of the 2006 Michigan Green Industry Association Gold Award for outstanding achievement in landscape construction.
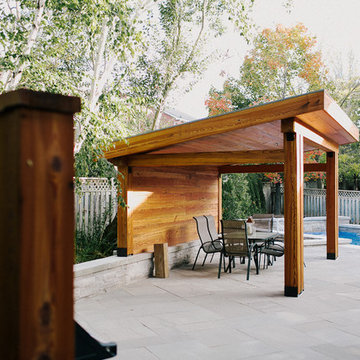
This tongue in groove, 9'x15' living structure is made of Douglas Fir with a corrugated steel roof. The patio is laid in Banas flagstone with a raised garden bench. The risers and bench are made with Brussels Dimensional Stone and Wiarton sawn bed building stone.
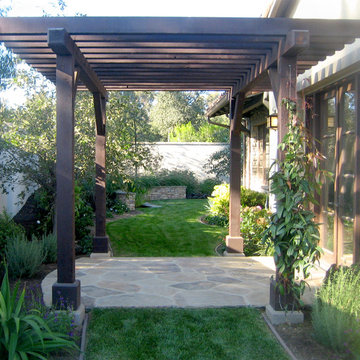
Imagen de patio minimalista pequeño en patio con adoquines de piedra natural y pérgola
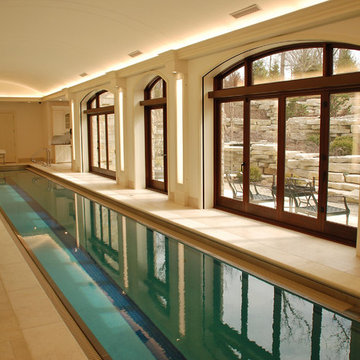
Request Free Quote
This indoor lap swimming pool measures 8'0' x 75'0", and is outfitted with an automatic swimming pool safety cover. What really makes this pool unque is the perimeter recircuation system. The gutter, which is a commercial competition gutter simliar to olympic and collegiate-level swim meet pools, has three chambers that are gravity fed with pool surge. The lowest chamber has a pump that automatically returns the swimmer surge to the pool, which has the effect of maintaining quiescence for lap swimming. This will prevent splash back from the sides, as well as maintaining the fastest surface available. This space also features a 7'0" x 8'0" hot tub at deck level, to warm up the swimmers and to help them get their muscles loose after a strenuous workout. The pool and spa coping are Valder's Wisconsin Limestone. The pool pumps are both variable-speed, and the pool is heated partially by utilizing a geothermal system. At the far end of this lap swimmer's dream is a Quickset (Removable) starting platform. Indoor space designed by Benvenuti and Stein. Photos by Geno Benvenuti
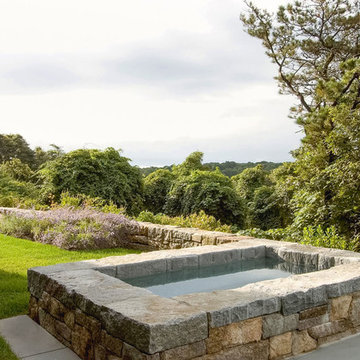
This custom granite spa is located at a Contemporary home on Cape Cod, MA. The native landscape provides privacy while allowing the owners to experience a connection to the tidal marsh just beyond the treeline. A granite wall surrounds the cultivated edge of the property and bluestone pavers provide an access path.
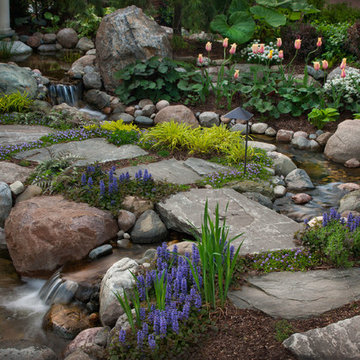
This small space was once the main parking area for this cottage lakeside home and was radically transformed into an intimate and inviting courtyard. Defined by a hand stacked fieldstone wall, granite stepping stones lead from the entrance of the garden and gradually wind their way over a stream bed and lead to the porch that borders the garden. Although set in a cold weather climate, the client requested that the garden be developed to have a lush tropical feeling yet remain consistent with the general surroundings. This was achieved by using a mixture of large leafed perennials such as Ligularia, Hosta and Petasites (Butterbur) ,along with various groundcovers and other perennials including Ferns, Iris and Japanese Forest Grass. The central feature of the garden is a naturalized meandering stream and pond filled with Koi. The use of water in the garden thematically ties the house and courtyard to the homes’ surrounding, an adjacent lake, and adds movement and tranquil sound to the space. Stepping stones appear to float across the surface of the water allowing the visitor another way to enjoy the space. Scale is essential with even the smallest detail needing to be well executed within such limited space.
Photos by: George Dzahristos
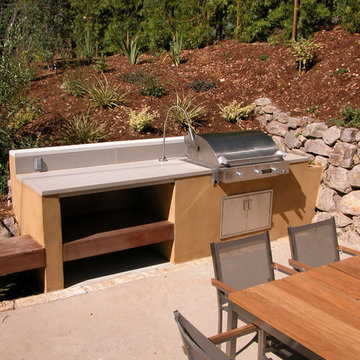
Close-up of modern outdoor kitchen with cast concrete counter from Concreteworks and lime-plaster body. Grill is infrared. Photo by Galen Fultz
Diseño de jardín moderno de tamaño medio en patio trasero con exposición parcial al sol y adoquines de piedra natural
Diseño de jardín moderno de tamaño medio en patio trasero con exposición parcial al sol y adoquines de piedra natural
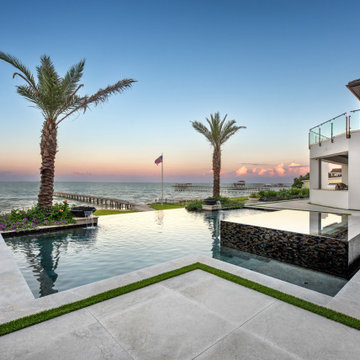
Luxury bay front waterfront property with a geometric contemporary pool, vanishing edge, lower basin, vanishing edge hot tub, custom tile, large format natural stone decking, artificial turf banding and a coastal landscape.
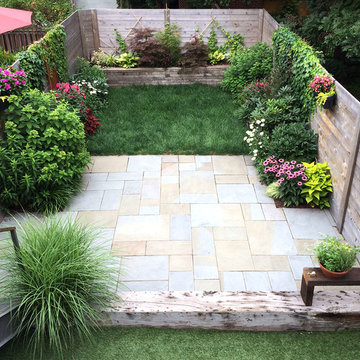
Foto de acceso privado minimalista pequeño en otoño en patio trasero con exposición total al sol, adoquines de piedra natural y jardín de macetas
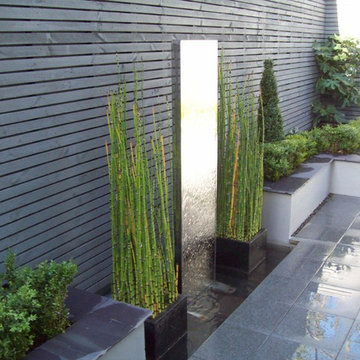
Modelo de patio moderno pequeño en patio con fuente y adoquines de piedra natural
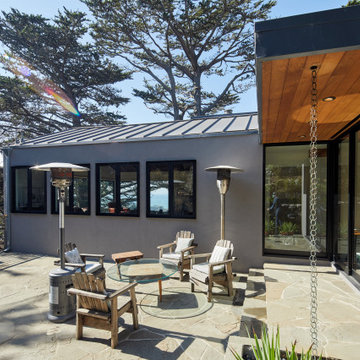
Close up of the overhang over the kitchen at the rear of the house. The soffit is clad in cedar
Ejemplo de patio moderno de tamaño medio en patio y anexo de casas con adoquines de piedra natural
Ejemplo de patio moderno de tamaño medio en patio y anexo de casas con adoquines de piedra natural
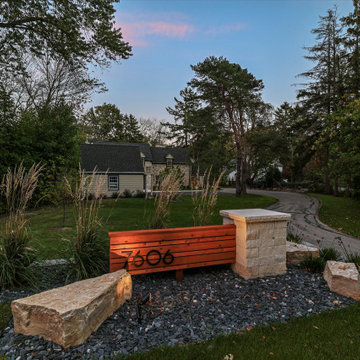
View of the address marker with house numbers lit at night.
Ejemplo de jardín minimalista de tamaño medio en patio delantero con camino de entrada, exposición parcial al sol, adoquines de piedra natural y con madera
Ejemplo de jardín minimalista de tamaño medio en patio delantero con camino de entrada, exposición parcial al sol, adoquines de piedra natural y con madera
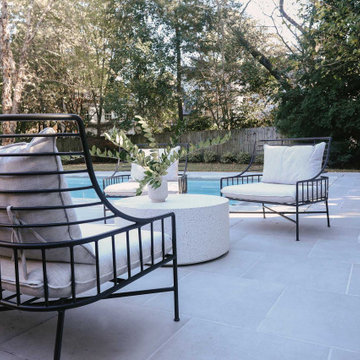
The large pool deck is draped with Silver Takoma Travertine coping, and Passion Silver porcelain pavers. I delineate two areas by the large pool. By creating these two sections within this large area, I was able to keep the composition visually interesting while making two very functional and distinctive zones. The lounge area features three contrasting lounge chairs in black and the seating area by the fireplace features a modern sofa and chairs with black metal frames. The look is sophisticated and functional.
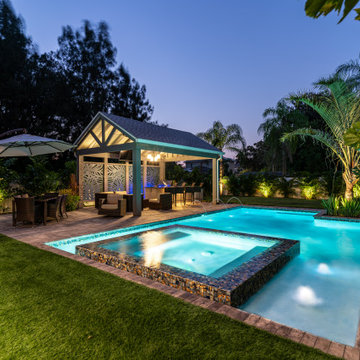
Modern Full Backyard Design for a client. From the outdoor kitchen / entertaining area to the pool and turf.
Ejemplo de jardín moderno de tamaño medio en patio trasero con exposición total al sol, adoquines de piedra natural y con vinilo
Ejemplo de jardín moderno de tamaño medio en patio trasero con exposición total al sol, adoquines de piedra natural y con vinilo
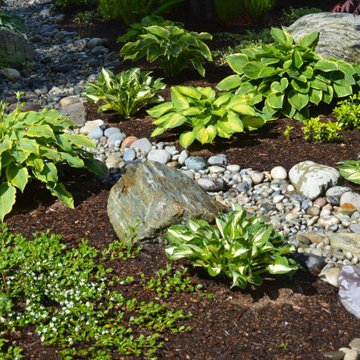
River rock landscaping creek
Ejemplo de jardín minimalista de tamaño medio en verano en patio trasero con jardín francés, estanque, exposición total al sol y adoquines de piedra natural
Ejemplo de jardín minimalista de tamaño medio en verano en patio trasero con jardín francés, estanque, exposición total al sol y adoquines de piedra natural
12.899 fotos de exteriores modernos con adoquines de piedra natural
5




