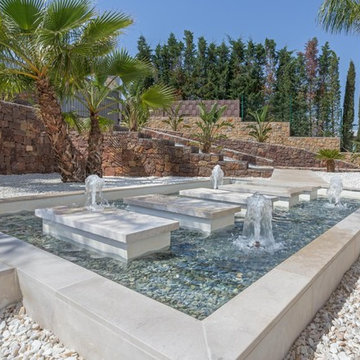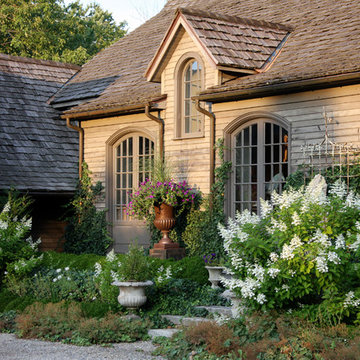Filtrar por
Presupuesto
Ordenar por:Popular hoy
121 - 140 de 8559 fotos
Artículo 1 de 3
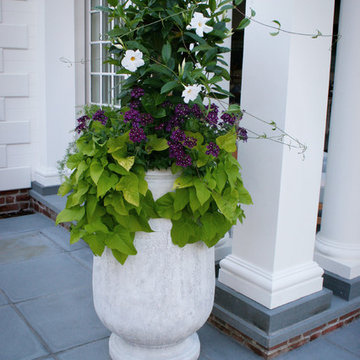
Mandevilla vine, potato vine, and heliotrope fill a charming pot adorning the patio of the pool house.
Ejemplo de casa de la piscina y piscina tradicional extra grande en patio trasero
Ejemplo de casa de la piscina y piscina tradicional extra grande en patio trasero
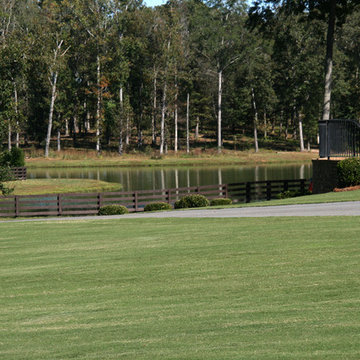
Photo of this expansive TifGrand Bermuda lawn was taken by Harold Riddle of Redshed Creative.
Imagen de jardín rural extra grande en verano en ladera con muro de contención, exposición total al sol y adoquines de ladrillo
Imagen de jardín rural extra grande en verano en ladera con muro de contención, exposición total al sol y adoquines de ladrillo

This brick and limestone, 6,000-square-foot residence exemplifies understated elegance. Located in the award-wining Blaine School District and within close proximity to the Southport Corridor, this is city living at its finest!
The foyer, with herringbone wood floors, leads to a dramatic, hand-milled oval staircase; an architectural element that allows sunlight to cascade down from skylights and to filter throughout the house. The floor plan has stately-proportioned rooms and includes formal Living and Dining Rooms; an expansive, eat-in, gourmet Kitchen/Great Room; four bedrooms on the second level with three additional bedrooms and a Family Room on the lower level; a Penthouse Playroom leading to a roof-top deck and green roof; and an attached, heated 3-car garage. Additional features include hardwood flooring throughout the main level and upper two floors; sophisticated architectural detailing throughout the house including coffered ceiling details, barrel and groin vaulted ceilings; painted, glazed and wood paneling; laundry rooms on the bedroom level and on the lower level; five fireplaces, including one outdoors; and HD Video, Audio and Surround Sound pre-wire distribution through the house and grounds. The home also features extensively landscaped exterior spaces, designed by Prassas Landscape Studio.
This home went under contract within 90 days during the Great Recession.
Featured in Chicago Magazine: http://goo.gl/Gl8lRm
Jim Yochum
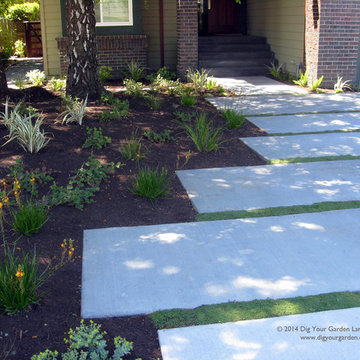
Photo taken just after installation, see updated photos. The front areas of this landscape were transformed from a tired, water thirsty lawn into a contemporary setting with dramatic concrete pavers leading to the home's entrance. See updated photo with low voltage lighting. Plants for sun and part shade complete this project, just completed in February 2014. The back areas of this transformation are in a separate project: Modern Water-Side Landscape Remodel http://www.houzz.com/projects/456093/Modern-Water-Side-Landscape-Remodel---Lawn-Replaced--Novato--CA
Photos: © Eileen Kelly, Dig Your Garden Landscape Design
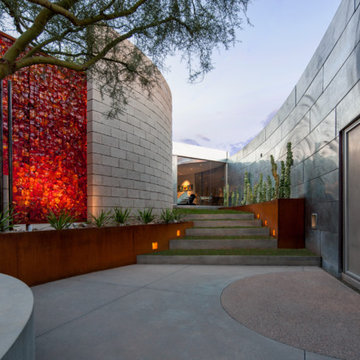
Timmerman Photography
Sculpture by Mayme Kratz
This is a home we initially built in 1995 and after it sold in 2014 we were commissioned to come back and remodel the interior of the home.
We worked with internationally renowned architect Will Bruder on the initial design on the home. The goal of home was to build a modern hillside home which made the most of the vista upon which it sat. A few ways we were able to achieve this were the unique, floor-to-ceiling glass windows on the side of the property overlooking Scottsdale, a private courtyard off the master bedroom and bathroom, and a custom commissioned sculpture Mayme Kratz.
Stonecreek's particular role in the project were to work alongside both the clients and the architect to make sure we were able to perfectly execute on the vision and design of the project. A very unique component of this house is how truly custom every feature is, all the way from the window systems and the bathtubs all the way down to the door handles and other features.
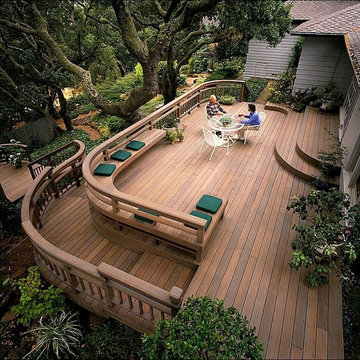
Northern Marin /
photo: Jay Graham /
Constructed by 'All Decked Out', Marin County, CA
Foto de terraza actual extra grande sin cubierta en patio trasero
Foto de terraza actual extra grande sin cubierta en patio trasero
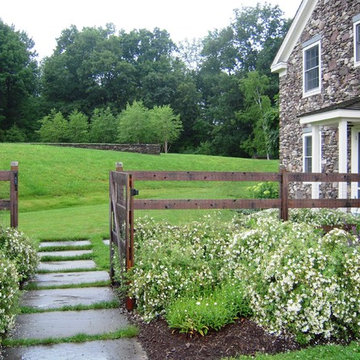
The side entrance cuts through a planted hedgerow of deer resistant plants and allows a glimpse of the pool terrace on the hill beyond.
Diseño de jardín tradicional extra grande en verano en patio lateral con adoquines de piedra natural y exposición total al sol
Diseño de jardín tradicional extra grande en verano en patio lateral con adoquines de piedra natural y exposición total al sol
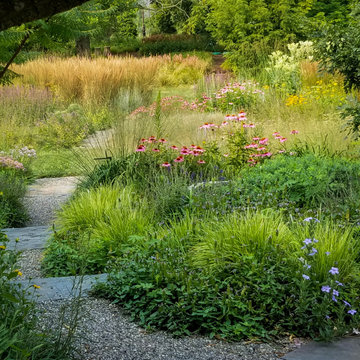
Side view of The Oval from surrounding perennial borders featuring long-lived herbaceous perennials and grasses
Modelo de jardín de secano de estilo de casa de campo extra grande en verano en patio trasero con parterre de flores, exposición total al sol y gravilla
Modelo de jardín de secano de estilo de casa de campo extra grande en verano en patio trasero con parterre de flores, exposición total al sol y gravilla
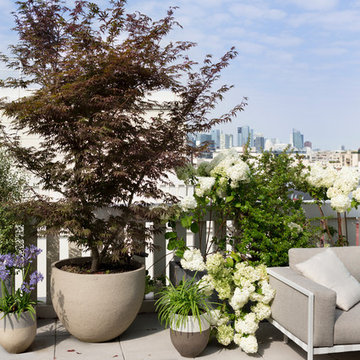
Michele Michelizzi
Diseño de patio contemporáneo extra grande sin cubierta en patio trasero con jardín de macetas y losas de hormigón
Diseño de patio contemporáneo extra grande sin cubierta en patio trasero con jardín de macetas y losas de hormigón
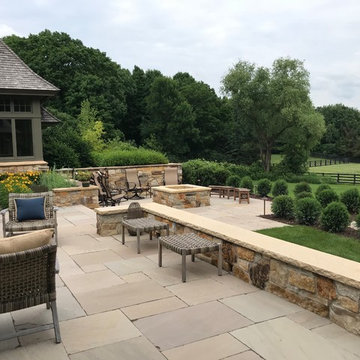
Lincoln Danforth
Backyard Entertaining Space with Tumbled Travertine Patio and Mortared Wood Burning Stone Fire Pit. Limestone Mortared Seating Walls
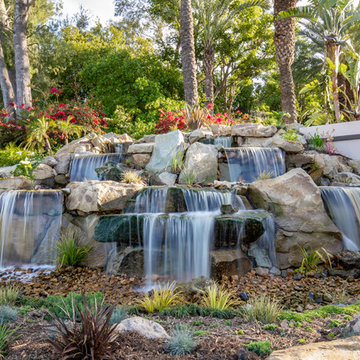
Dominique Snyder
Ejemplo de jardín de secano mediterráneo extra grande en primavera en patio delantero con estanque, exposición total al sol y gravilla
Ejemplo de jardín de secano mediterráneo extra grande en primavera en patio delantero con estanque, exposición total al sol y gravilla
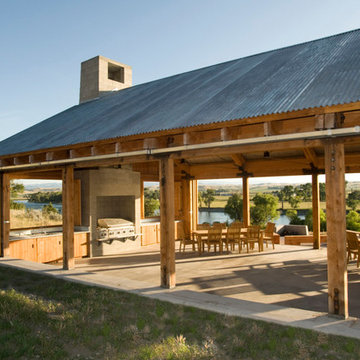
Lynn Donaldson
Imagen de patio rústico extra grande en patio trasero con cocina exterior, adoquines de hormigón y cenador
Imagen de patio rústico extra grande en patio trasero con cocina exterior, adoquines de hormigón y cenador
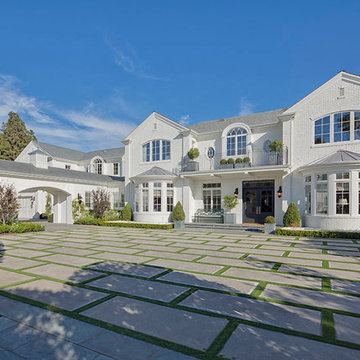
Imagen de jardín clásico extra grande en verano en patio con exposición parcial al sol y adoquines de hormigón
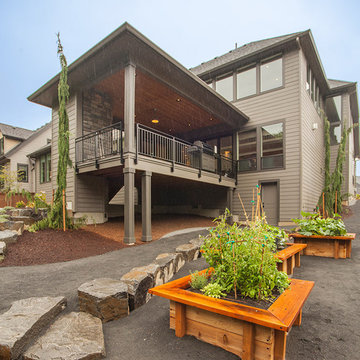
The Finleigh - Transitional Craftsman in Vancouver, Washington by Cascade West Development Inc.
A luxurious and spacious main level master suite with an incredible sized master bath and closet, along with a main floor guest Suite make life easy both today and well into the future.
Today’s busy lifestyles demand some time in the warm and cozy Den located close to the front door, to catch up on the latest news, pay a few bills or take the day and work from home.
Cascade West Facebook: https://goo.gl/MCD2U1
Cascade West Website: https://goo.gl/XHm7Un
These photos, like many of ours, were taken by the good people of ExposioHDR - Portland, Or
Exposio Facebook: https://goo.gl/SpSvyo
Exposio Website: https://goo.gl/Cbm8Ya
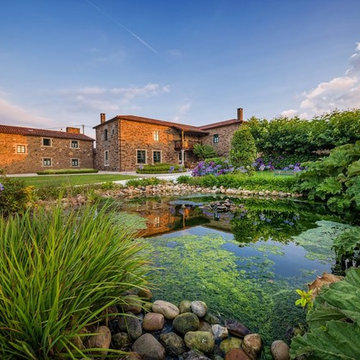
Imagen de camino de jardín rural extra grande en patio delantero con jardín francés
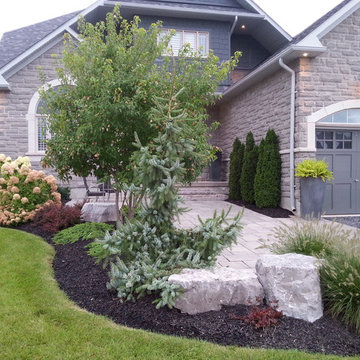
PHD - photo;
Landscape Design - PHD;
Plant material - West Montrose Farms Ltd. & CVK, Waterdown, ON
Landscape construction - Rock Solid, Flesherton, ON
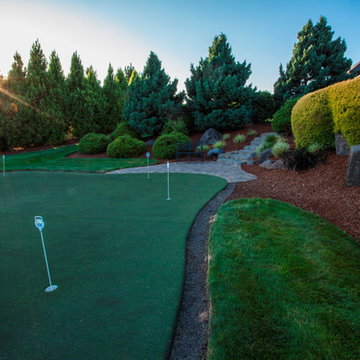
Another one of the hidden gems in this landscape is the 6-hole putting green and sand trap. Whether pitching off the fringes or digging your way out of the sand... even the most skilled of golfers can elevate their game on a daily basis. Photography by: Joe Hollowell
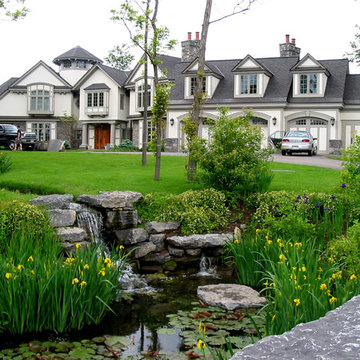
Man-made Trout pond and aquatic/marginal plantings.
Imagen de jardín de estilo de casa de campo extra grande en primavera en patio delantero con fuente y exposición total al sol
Imagen de jardín de estilo de casa de campo extra grande en primavera en patio delantero con fuente y exposición total al sol
8.559 fotos de exteriores extra grandes
7





