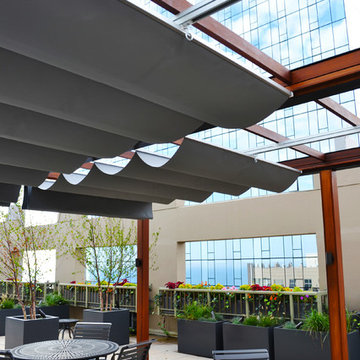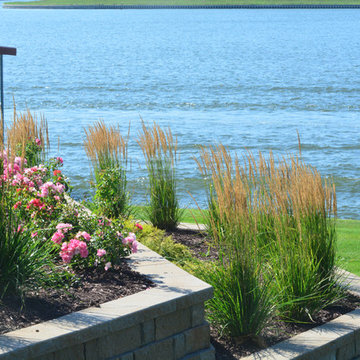Filtrar por
Presupuesto
Ordenar por:Popular hoy
81 - 100 de 8559 fotos
Artículo 1 de 3
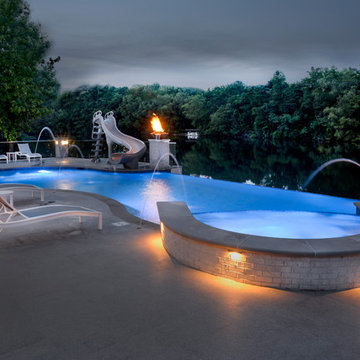
Request Free Quote
This 900 square foot freeform Infinity Edge Swimming pool and 60 square foot Infinity Edge Hot Tub sits right on the water. The pool infinity edge is 30 feet in length, and is finished in tile. The spa infinity edge is also finished in tile and spills into the pool. Limestone coping on swimming pool and spa finish the perimeter. Laminar flow water features and fire bowls with waterfall features on columns give a dramatic flair to the scene. There is even an oversized water slide for the kids. Photography by Larry Huene
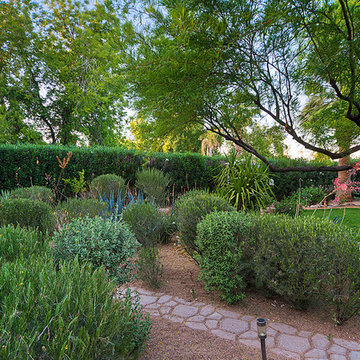
Mike Small Photography
Modelo de jardín clásico renovado extra grande en patio trasero con brasero, exposición total al sol y adoquines de piedra natural
Modelo de jardín clásico renovado extra grande en patio trasero con brasero, exposición total al sol y adoquines de piedra natural
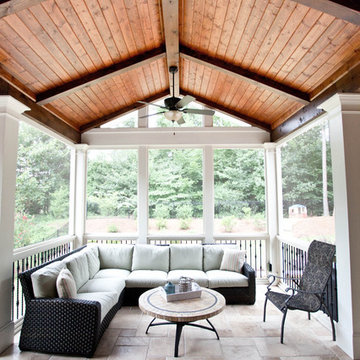
Foto de porche cerrado tradicional extra grande en patio trasero y anexo de casas con suelo de baldosas
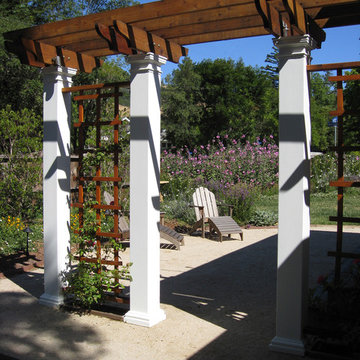
A stately pergola defines the space in this Mediterranean garden in Sleepy Hollow, San Anselmo garden. Decomposed granite replaced the thirsty lawn. Lawn minimized and surrounded with drought tolerant plants that withstand the drought.
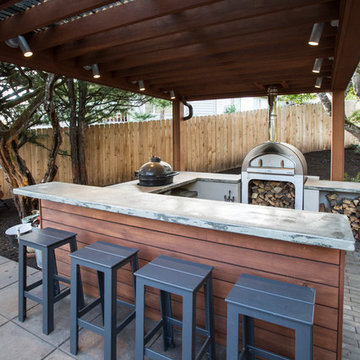
After completing an interior remodel for this mid-century home in the South Salem hills, we revived the old, rundown backyard and transformed it into an outdoor living room that reflects the openness of the new interior living space. We tied the outside and inside together to create a cohesive connection between the two. The yard was spread out with multiple elevations and tiers, which we used to create “outdoor rooms” with separate seating, eating and gardening areas that flowed seamlessly from one to another. We installed a fire pit in the seating area; built-in pizza oven, wok and bar-b-que in the outdoor kitchen; and a soaking tub on the lower deck. The concrete dining table doubled as a ping-pong table and required a boom truck to lift the pieces over the house and into the backyard. The result is an outdoor sanctuary the homeowners can effortlessly enjoy year-round.
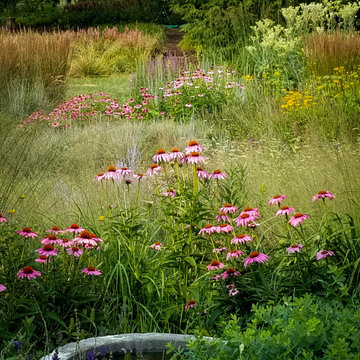
Side view of The Oval from surrounding perennial borders featuring long-lived herbaceous perennials and grasses
Imagen de jardín de secano campestre extra grande en verano en patio trasero con parterre de flores, exposición total al sol y gravilla
Imagen de jardín de secano campestre extra grande en verano en patio trasero con parterre de flores, exposición total al sol y gravilla
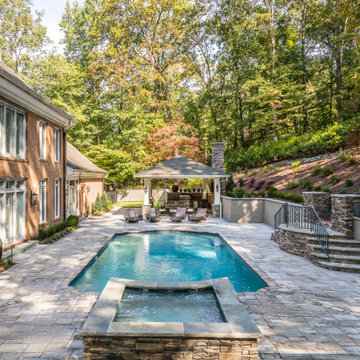
This North Buckhead project included refinishing the pool, adding a spa, and replacing the surround, stairs and existing gazebo. We used the gazebo space to create an outdoor kitchen and lounge pavilion, and we added a putting green.T he style combines the sophistication of the large Buckhead home with it’s beautiful woodsy surroundings. Stone is prominent throughout the pavilion/gazebo, adding a bit of rustic style. The vaulted ceiling is composed of rich cedar boards and contains plenty of lights that can be adjusted for the mood.
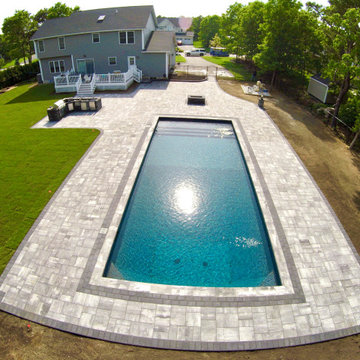
This Center Moriches Pool Patio was created by Stone Creations of Long Island using the following Cambridge Pavingstones with Armortec products: Pavingstones: Limestone Quarry 24” x 12” ledgestone coping with 6x9 coal double border. Limestone quarry XL smooth Cambridge Pavers for patio. Onyx/Natural 6” maytrx wall for kitchen and light columns with coal banding. Design - Build - Maintain --(631) 678-6896 - www.stonecreationsoflongisland.net

This Caviness project for a modern farmhouse design in a community-based neighborhood called The Prairie At Post in Oklahoma. This complete outdoor design includes a large swimming pool with waterfalls, an underground slide, stream bed, glass tiled spa and sun shelf, native Oklahoma flagstone for patios, pathways and hand-cut stone retaining walls, lush mature landscaping and landscape lighting, a prairie grass embedded pathway design, embedded trampoline, all which overlook the farm pond and Oklahoma sky. This project was designed and installed by Caviness Landscape Design, Inc., a small locally-owned family boutique landscape design firm located in Arcadia, Oklahoma. We handle most all aspects of the design and construction in-house to control the quality and integrity of each project.
Film by Affordable Aerial Photo & Video
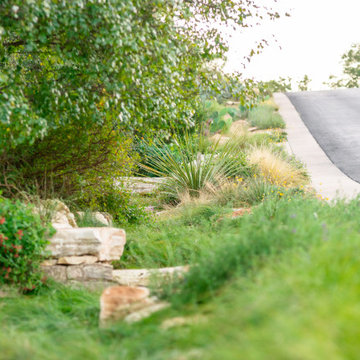
Planted dry creek with limestone boulders and river rock provides a beautiful and functional drainage solution along the frontage of a sloping property.
Photographer: Greg Thomas, http://optphotography.com/
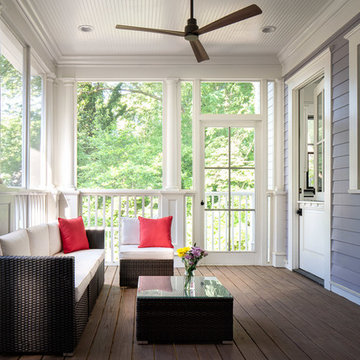
A set of custom french doors lead out to this tranquil screened back porch with recessed lighting and a transitional style ceiling fan.
Foto de porche cerrado tradicional renovado extra grande en patio trasero y anexo de casas con entablado
Foto de porche cerrado tradicional renovado extra grande en patio trasero y anexo de casas con entablado
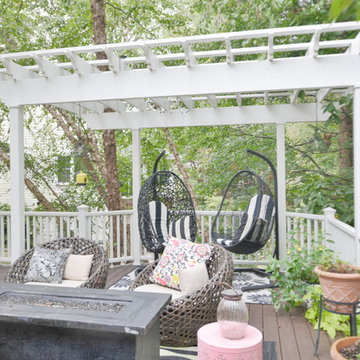
Stunning Outdoor Remodel in the heart of Kingstown, Alexandria, VA 22310.
Michael Nash Design Build & Homes created a new stunning screen porch with dramatic color tones, a rustic country style furniture setting, a new fireplace, and entertainment space for large sporting event or family gatherings.
The old window from the dining room was converted into French doors to allow better flow in and out of home. Wood looking porcelain tile compliments the stone wall of the fireplace. A double stacked fireplace was installed with a ventless stainless unit inside of screen porch and wood burning fireplace just below in the stoned patio area. A big screen TV was mounted over the mantel.
Beaded panel ceiling covered the tall cathedral ceiling, lots of lights, craftsman style ceiling fan and hanging lights complimenting the wicked furniture has set this screen porch area above any project in its class.
Just outside of the screen area is the Trex covered deck with a pergola given them a grilling and outdoor seating space. Through a set of wrapped around staircase the upper deck now is connected with the magnificent Lower patio area. All covered in flagstone and stone retaining wall, shows the outdoor entertaining option in the lower level just outside of the basement French doors. Hanging out in this relaxing porch the family and friends enjoy the stunning view of their wooded backyard.
The ambiance of this screen porch area is just stunning.
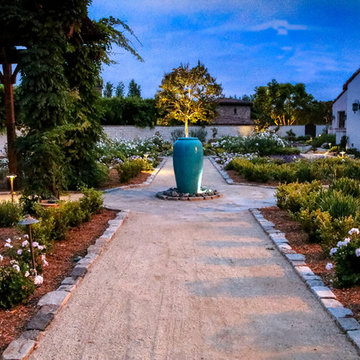
This award-winning design epitomizes luxury and formal Italian garden elegance, with natural decomposed granite walkways leading through meticulously arranged parterre gardens. Adhering to a sophisticated white, purple, and green color palette, these gardens bloom with carefully selected roses, irises, and geraniums. Celebrated annually on upscale garden tours, this project has become a beacon of design excellence, capturing the traditional Italian style with unparalleled sophistication.
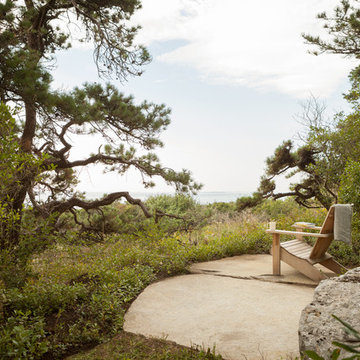
Trent Bell Photography
Foto de patio actual extra grande sin cubierta en patio trasero con adoquines de piedra natural
Foto de patio actual extra grande sin cubierta en patio trasero con adoquines de piedra natural
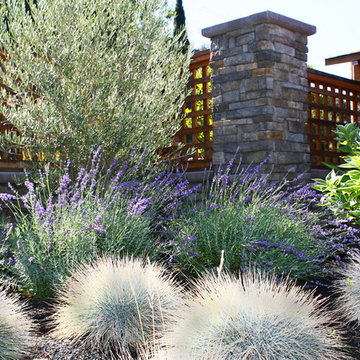
The hillside front garden is set off with a privacy fence and stone columns in Craftsman style that harmonizes with the home. Natural Calistoga boulders create a casual look showcasing beautiful drought tolerant planting with seasonal color and texture. Fruitless Olives, Lavender, Ornamental Grasses and more.
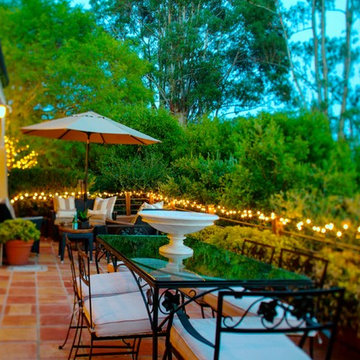
Fairy lights add night time sparkle to this terra-cotta paved terrace lined with olive trees and scrub oaks. Outdoor dining flows from the living area. Outdoor curtains in Sand Beige are from Sunbrella.
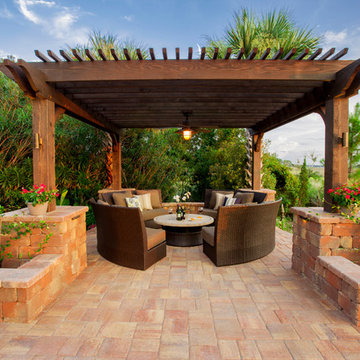
This backyard retreat is the perfect place to get away from it all. Whether dining in the lounge area, or relaxing by the fireplace, this luxurious outdoor space is sure to make your backyard feel like home.
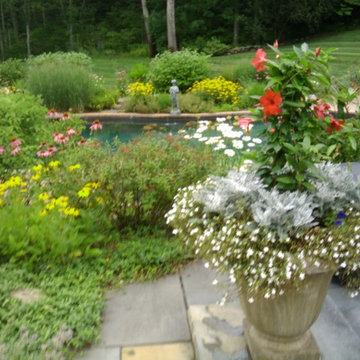
The perennial gardens around the pool in all their exuberant glory!
Foto de jardín campestre extra grande en verano en patio trasero con fuente, exposición parcial al sol y adoquines de hormigón
Foto de jardín campestre extra grande en verano en patio trasero con fuente, exposición parcial al sol y adoquines de hormigón
8.559 fotos de exteriores extra grandes
5





