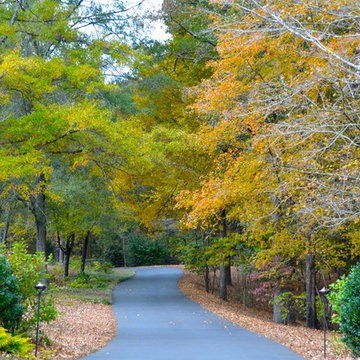Filtrar por
Presupuesto
Ordenar por:Popular hoy
101 - 120 de 8559 fotos
Artículo 1 de 3
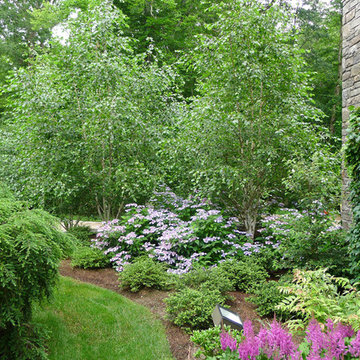
Ejemplo de camino de jardín tradicional extra grande en verano en patio lateral con exposición reducida al sol y adoquines de piedra natural
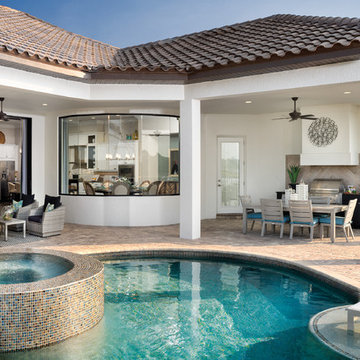
Arthur Rutenberg Homes
Ejemplo de patio tradicional renovado extra grande en patio trasero y anexo de casas con cocina exterior y adoquines de hormigón
Ejemplo de patio tradicional renovado extra grande en patio trasero y anexo de casas con cocina exterior y adoquines de hormigón

Ejemplo de jardín minimalista extra grande en otoño en ladera con exposición parcial al sol y adoquines de piedra natural
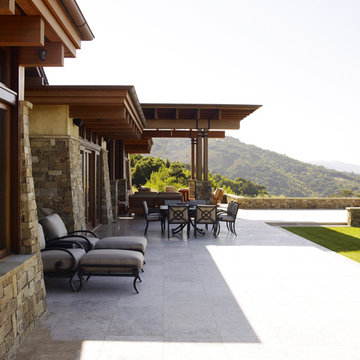
Who says green and sustainable design has to look like it? Designed to emulate the owner’s favorite country club, this fine estate home blends in with the natural surroundings of it’s hillside perch, and is so intoxicatingly beautiful, one hardly notices its numerous energy saving and green features.
Durable, natural and handsome materials such as stained cedar trim, natural stone veneer, and integral color plaster are combined with strong horizontal roof lines that emphasize the expansive nature of the site and capture the “bigness” of the view. Large expanses of glass punctuated with a natural rhythm of exposed beams and stone columns that frame the spectacular views of the Santa Clara Valley and the Los Gatos Hills.
A shady outdoor loggia and cozy outdoor fire pit create the perfect environment for relaxed Saturday afternoon barbecues and glitzy evening dinner parties alike. A glass “wall of wine” creates an elegant backdrop for the dining room table, the warm stained wood interior details make the home both comfortable and dramatic.
The project’s energy saving features include:
- a 5 kW roof mounted grid-tied PV solar array pays for most of the electrical needs, and sends power to the grid in summer 6 year payback!
- all native and drought-tolerant landscaping reduce irrigation needs
- passive solar design that reduces heat gain in summer and allows for passive heating in winter
- passive flow through ventilation provides natural night cooling, taking advantage of cooling summer breezes
- natural day-lighting decreases need for interior lighting
- fly ash concrete for all foundations
- dual glazed low e high performance windows and doors
Design Team:
Noel Cross+Architects - Architect
Christopher Yates Landscape Architecture
Joanie Wick – Interior Design
Vita Pehar - Lighting Design
Conrado Co. – General Contractor
Marion Brenner – Photography
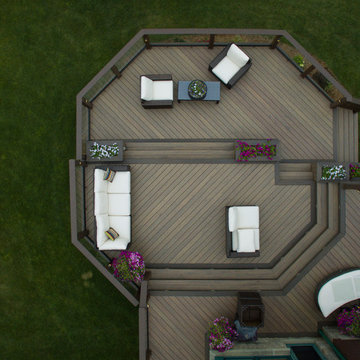
At Archadeck of Nova Scotia we love any size project big or small. But, that being said, we have a soft spot for the projects that let us show off our talents! This Halifax house was no exception. The owners wanted a space to suit their outdoor lifestyle with materials to last far into the future. The choices were quite simple: stone veneer, Timbertech composite decking and glass railing.
What better way to create that stability than with a solid foundation, concrete columns and decorative stone veneer? The posts were all wrapped with stone and match the retaining wall which was installed to help with soil retention and give the backyard more definition (it’s not too hard on the eyes either).
A set of well-lit steps will guide you up the multi-level deck. The built-in planters soften the hardness of the Timbertech composite deck and provide a little visual relief. The two-tone aesthetic of the deck and railing are a stunning feature which plays up contrasting tones.
From there it’s a game of musical chairs; we recommend the big round one on a September evening with a glass of wine and cozy blanket.
We haven’t gotten there quite yet, but this property has an amazing view (you will see soon enough!). As to not spoil the view, we installed TImbertech composite railing with glass panels. This allows you to take in the surrounding sights while relaxing and not have those pesky balusters in the way.
In any Canadian backyard, there is always the dilemma of dealing with mosquitoes and black flies! Our solution to this itchy problem is to incorporate a screen room as part of your design. This screen room in particular has space for dining and lounging around a fireplace, perfect for the colder evenings!
Ahhh…there’s the view! From the top level of the deck you can really get an appreciation for Nova Scotia. Life looks pretty good from the top of a multi-level deck. Once again, we installed a composite and glass railing on the new composite deck to capture the scenery.
What puts the cherry on top of this project is the balcony! One of the greatest benefits of composite decking and railing is that it can be curved to create beautiful soft edges. Imagine sipping your morning coffee and watching the sunrise over the water.
If you want to know more about composite decking, railing or anything else you’ve seen that sparks your interest; give us a call! We’d love to hear from you.
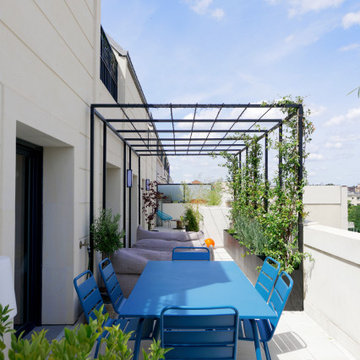
Modelo de balcones contemporáneo extra grande con privacidad, pérgola y barandilla de metal
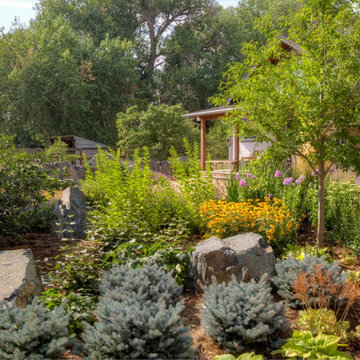
The selection and layering of plant material creates depth in the gardens at Song Ranch.
Foto de jardín de secano campestre extra grande en patio trasero con exposición total al sol
Foto de jardín de secano campestre extra grande en patio trasero con exposición total al sol
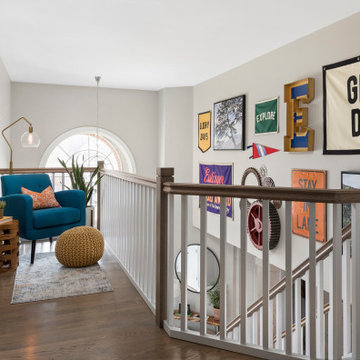
Photography by Picture Perfect House
Diseño de balcones tradicional renovado extra grande con barandilla de madera
Diseño de balcones tradicional renovado extra grande con barandilla de madera
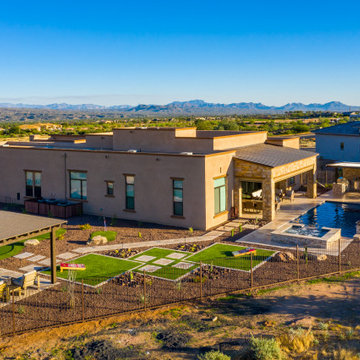
This backyard is going to be home to epic backyard gatherings all year long. The pool's extended bench, baja step, custom spillover provide plenty of space to relax. The outdoor kitchen, thoughtfully designed turf area, putting green, and fire place with pergola round out the backyard so that it can be enjoyed in a variety of ways all year long. The travertine decking and Regal Blue Pebble radiance interior finish complement the stacked stones and Aluma-wood used throughout the yard. Designed by Jordan Frabasilio at Presidential Pools, Spas & Patio
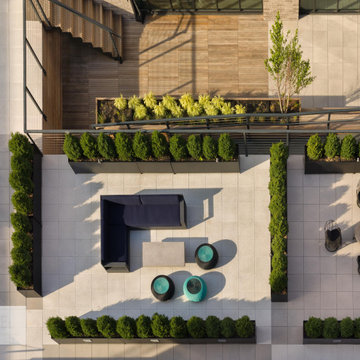
Ipe siding, ipe planters, porcelain deck tiles
Imagen de terraza contemporánea extra grande en azotea con jardín de macetas y pérgola
Imagen de terraza contemporánea extra grande en azotea con jardín de macetas y pérgola
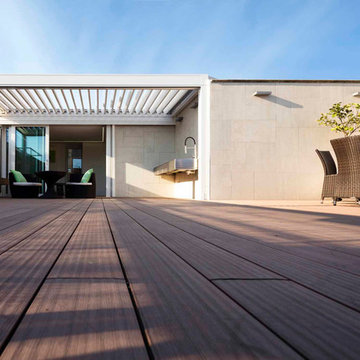
Modelo de terraza actual extra grande en azotea con jardín de macetas y pérgola
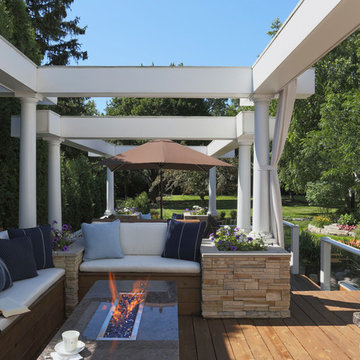
Kaskel Photography
Ejemplo de terraza tradicional renovada extra grande en patio trasero con brasero y pérgola
Ejemplo de terraza tradicional renovada extra grande en patio trasero con brasero y pérgola
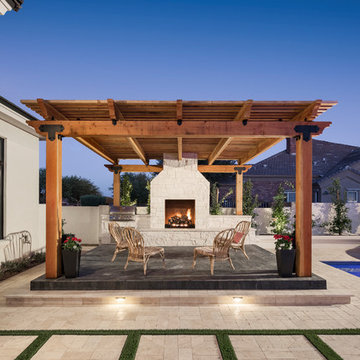
Backyard landscape
Imagen de patio clásico renovado extra grande en patio trasero con brasero y adoquines de piedra natural
Imagen de patio clásico renovado extra grande en patio trasero con brasero y adoquines de piedra natural

Paint by Sherwin Williams
Body Color - Sycamore Tan - SW 2855
Trim Color - Urban Bronze - SW 7048
Exterior Stone by Eldorado Stone
Stone Product Mountain Ledge in Silverton
Garage Doors by Wayne Dalton
Door Product 9700 Series
Windows by Milgard Windows & Doors
Window Product Style Line® Series
Window Supplier Troyco - Window & Door
Lighting by Destination Lighting
Fixtures by Elk Lighting
Landscaping by GRO Outdoor Living
Customized & Built by Cascade West Development
Photography by ExposioHDR Portland
Original Plans by Alan Mascord Design Associates
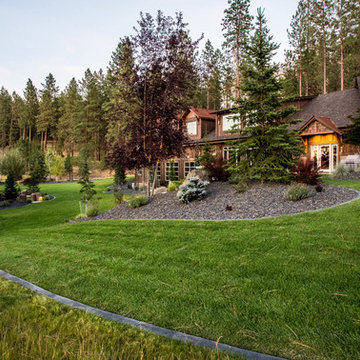
The homeowners built their barn to be more than a simple outbuilding. In addition to storing vehicles and equipment, it's decked out with space for having fun and entertaining. The landscape continues the party, providing additional gathering space while maintaining access for trailers and other large vehicles.
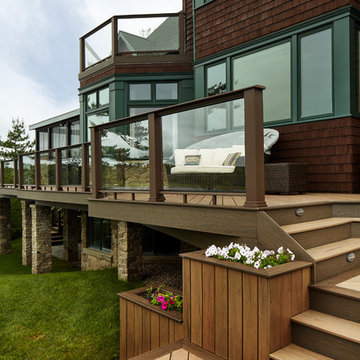
At Archadeck of Nova Scotia we love any size project big or small. But, that being said, we have a soft spot for the projects that let us show off our talents! This Halifax house was no exception. The owners wanted a space to suit their outdoor lifestyle with materials to last far into the future. The choices were quite simple: stone veneer, Timbertech composite decking and glass railing.
What better way to create that stability than with a solid foundation, concrete columns and decorative stone veneer? The posts were all wrapped with stone and match the retaining wall which was installed to help with soil retention and give the backyard more definition (it’s not too hard on the eyes either).
A set of well-lit steps will guide you up the multi-level deck. The built-in planters soften the hardness of the Timbertech composite deck and provide a little visual relief. The two-tone aesthetic of the deck and railing are a stunning feature which plays up contrasting tones.
From there it’s a game of musical chairs; we recommend the big round one on a September evening with a glass of wine and cozy blanket.
We haven’t gotten there quite yet, but this property has an amazing view (you will see soon enough!). As to not spoil the view, we installed TImbertech composite railing with glass panels. This allows you to take in the surrounding sights while relaxing and not have those pesky balusters in the way.
In any Canadian backyard, there is always the dilemma of dealing with mosquitoes and black flies! Our solution to this itchy problem is to incorporate a screen room as part of your design. This screen room in particular has space for dining and lounging around a fireplace, perfect for the colder evenings!
Ahhh…there’s the view! From the top level of the deck you can really get an appreciation for Nova Scotia. Life looks pretty good from the top of a multi-level deck. Once again, we installed a composite and glass railing on the new composite deck to capture the scenery.
What puts the cherry on top of this project is the balcony! One of the greatest benefits of composite decking and railing is that it can be curved to create beautiful soft edges. Imagine sipping your morning coffee and watching the sunrise over the water.
If you want to know more about composite decking, railing or anything else you’ve seen that sparks your interest; give us a call! We’d love to hear from you.
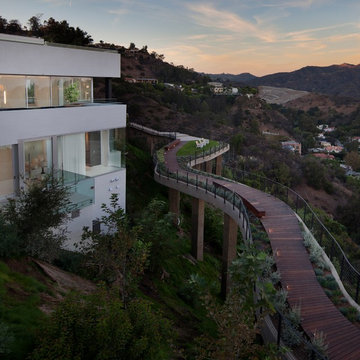
Steve Lerum
Ejemplo de camino de jardín actual extra grande en ladera con jardín francés, exposición total al sol y entablado
Ejemplo de camino de jardín actual extra grande en ladera con jardín francés, exposición total al sol y entablado
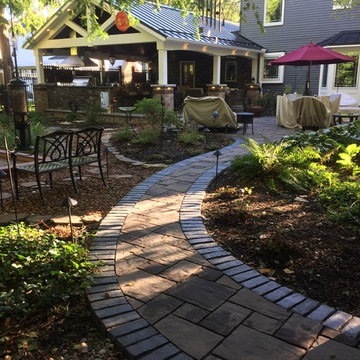
Diseño de patio de estilo americano extra grande en patio trasero y anexo de casas con cocina exterior y adoquines de ladrillo
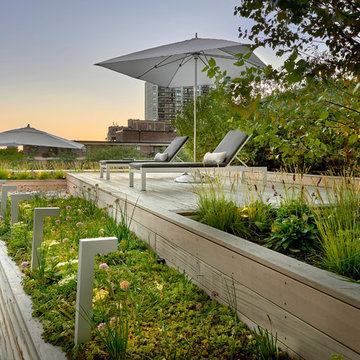
Tony Soluri Photography
Ejemplo de terraza actual extra grande en azotea con jardín de macetas y pérgola
Ejemplo de terraza actual extra grande en azotea con jardín de macetas y pérgola
8.559 fotos de exteriores extra grandes
6





