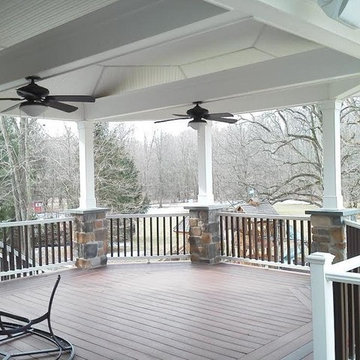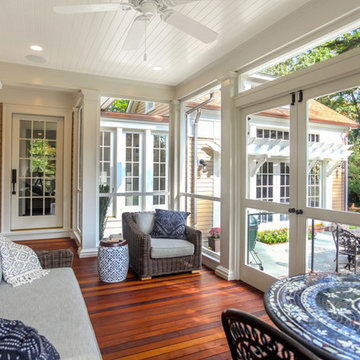Filtrar por
Presupuesto
Ordenar por:Popular hoy
121 - 140 de 19.458 fotos
Artículo 1 de 3
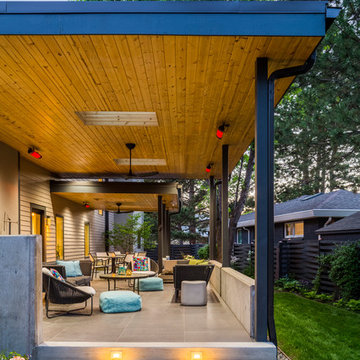
Modern outdoor patio expansion. Indoor-Outdoor Living and Dining. Poured concrete walls, steel posts, bluestain pine ceilings, skylights, standing seam metal roof, firepit, and modern landscaping. Photo by Jess Blackwell
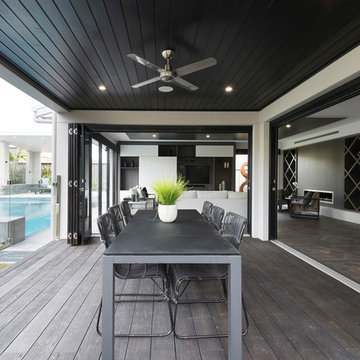
Robert Cameriere +61 414 808 136
Foto de terraza actual en patio trasero y anexo de casas
Foto de terraza actual en patio trasero y anexo de casas
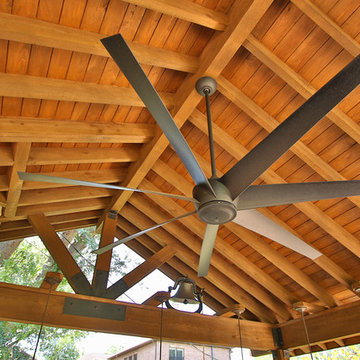
Detached covered patio made of custom milled cypress which is durable and weather-resistant.
Amenities include a full outdoor kitchen, masonry wood burning fireplace and porch swing.
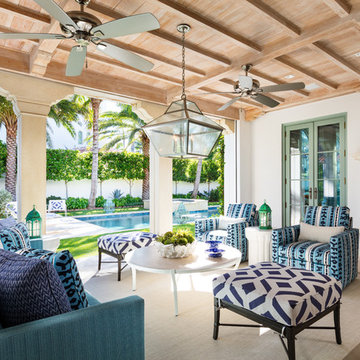
Sargent Photography
Foto de patio mediterráneo en patio trasero y anexo de casas con chimenea
Foto de patio mediterráneo en patio trasero y anexo de casas con chimenea
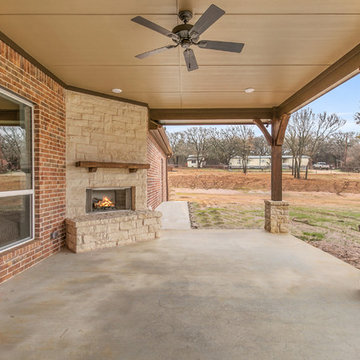
Ejemplo de patio rústico de tamaño medio en patio trasero y anexo de casas con chimenea y losas de hormigón
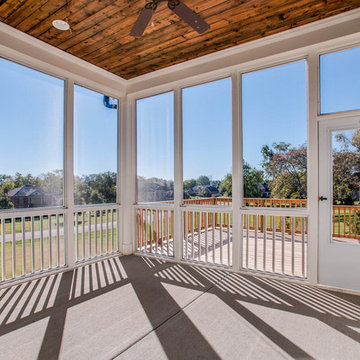
Diseño de porche cerrado tradicional de tamaño medio en patio trasero y anexo de casas con losas de hormigón
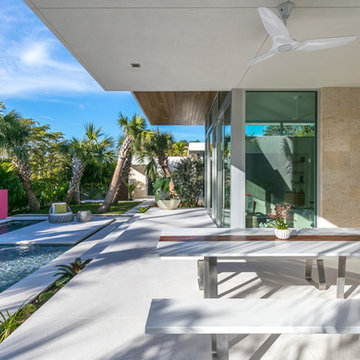
Ryan Gamma
Imagen de terraza contemporánea grande en patio trasero y anexo de casas con losas de hormigón
Imagen de terraza contemporánea grande en patio trasero y anexo de casas con losas de hormigón
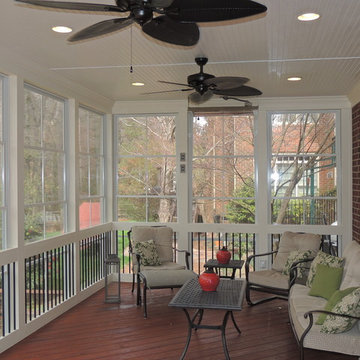
This client had several contractors have concerns with potential roof lines given the windows above the space. With our EPDM flat roof, leaks are never a concern, they have a 9' + tall ceiling and the space they really wanted!
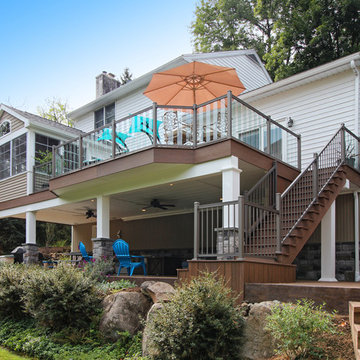
This project covers all the bases! From the four-season room that leads to an open deck space with glass panel railings, to a patio with a wood plank stamp pattern and ample seating room. Both Keystone and the homeowners agree: this is the perfect spot for hosting pool parties!
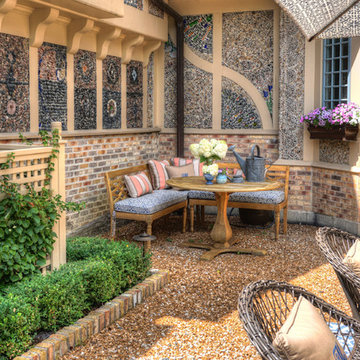
Lake Forest Mosaic House designed by prominent American architect Henry Ives Cobb, in 1882. Grounds designed and constructed by Arrow Land+Structures, in 2016.
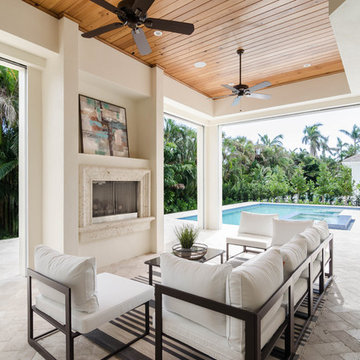
Modelo de patio tradicional renovado de tamaño medio en patio trasero y anexo de casas con adoquines de piedra natural
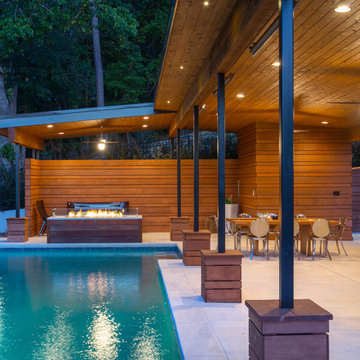
This stunning pool has an Antigua Pebble finish, tanning ledge and 5 bar seats. The L-shaped, open-air cabana houses an outdoor living room with a custom fire table, a large kitchen with stainless steel appliances including a sink, refrigerator, wine cooler and grill, a spacious dining and bar area with leathered granite counter tops and a spa like bathroom with an outdoor shower making it perfect for entertaining both small family cookouts and large parties.
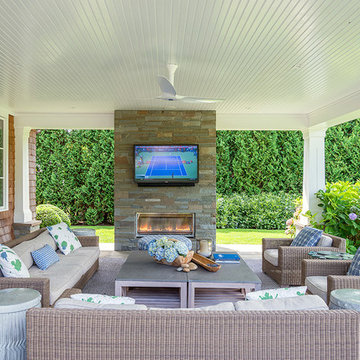
Diseño de patio tradicional renovado de tamaño medio en patio trasero y anexo de casas con adoquines de hormigón
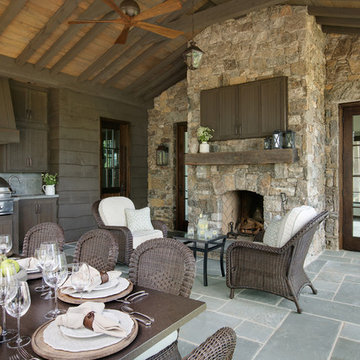
Doggett Mountain stone in warm and cool neutrals marries with the Pennsylvania bluestone that blankets the floors of this South Carolina mountain home’s exterior porch. Walnut-stained doors coordinate with the stained tongue and groove ceiling. A ceiling fan with bronze housing and stained blades turns the air, keeping the space comfortable on hot southern nights. The outdoor kitchen, stained charcoal grey to match the siding and beams, comes complete with a sizable grill and large sink. Topping the rectangular table is a place setting of wooden chargers, ecru plates, wicker napkin rings and ivory napkins. Flickers of aqua and cream cover the cushions and pillows of the nearby seating group. A television is hidden behind a cabinet that hangs above the mantel providing one last, thoughtful touch.
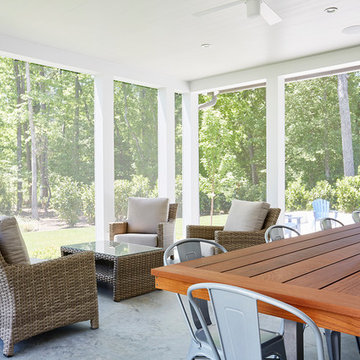
Diseño de porche cerrado moderno grande en patio trasero y anexo de casas con losas de hormigón
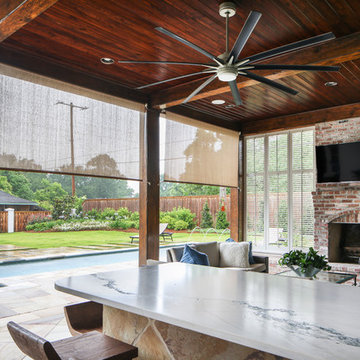
Ejemplo de patio clásico grande en patio trasero y anexo de casas con cocina exterior y adoquines de piedra natural
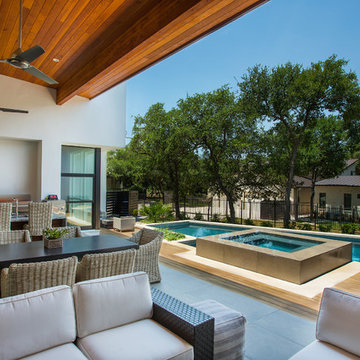
This is a modern pool and spa set in with a wonderful modern home. The pool is surrounded by setting areas with a fire feature and the patio has a tv accent wall made of metal and stone. The epay wood deck and ceiling add a touch of warmth to the space. Photography by Vernon Wentz of Ad Imagery
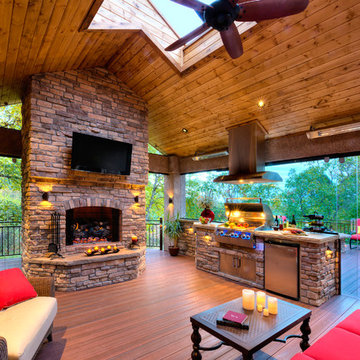
Foto de terraza tradicional grande en patio trasero con cocina exterior y pérgola
19.458 fotos de exteriores en patio trasero
7





